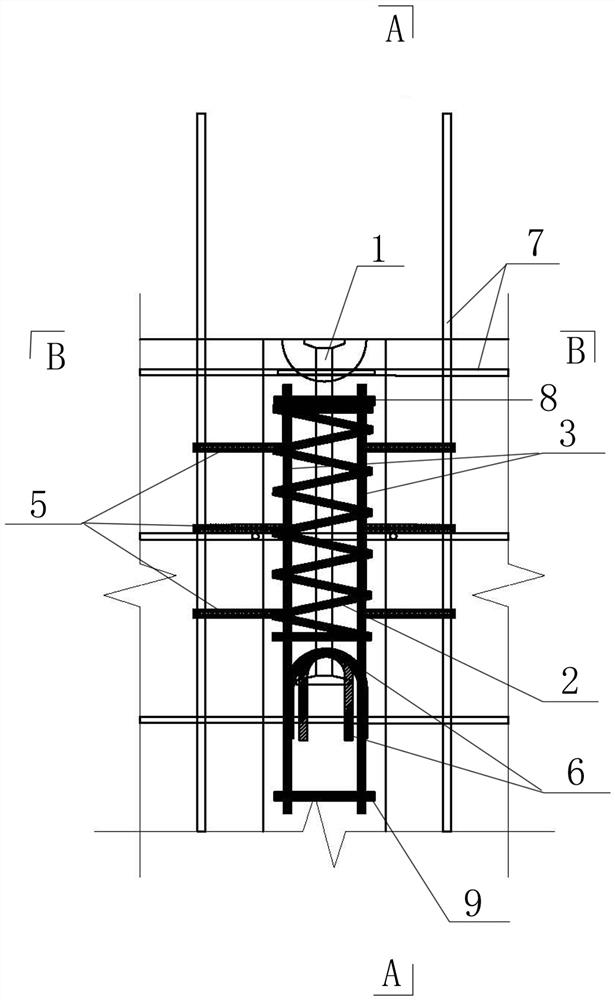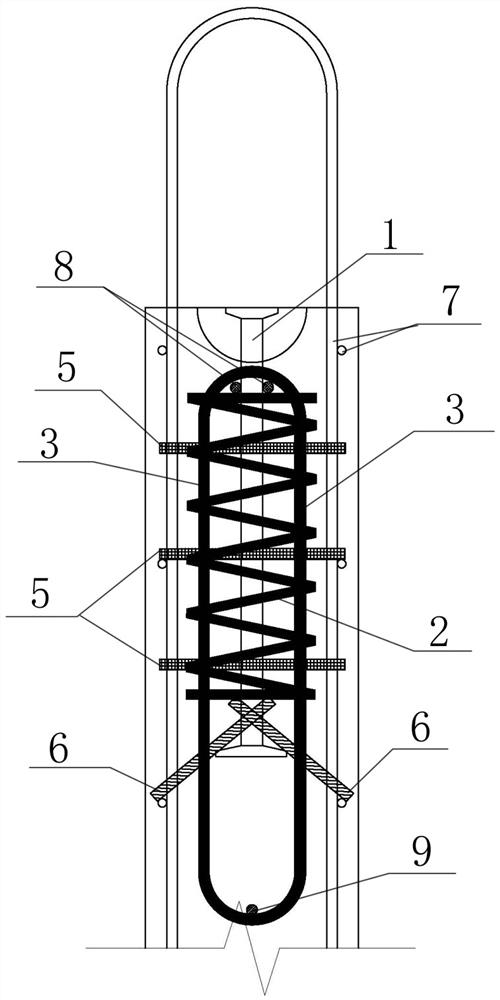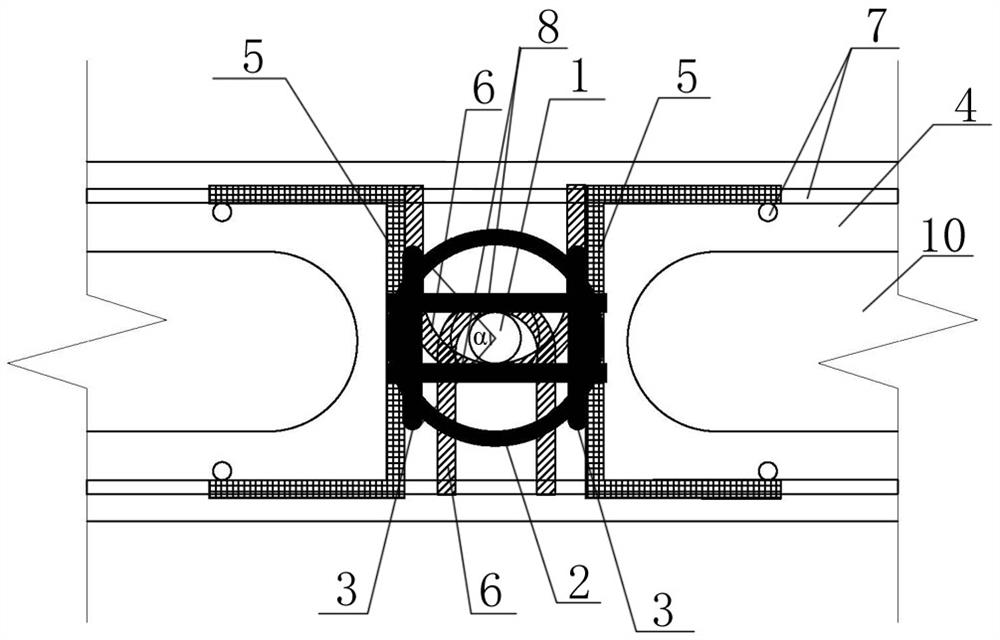Longitudinal rib hollow wall body, hanging nail connecting joint of longitudinal rib hollow wall body and design construction method of longitudinal rib hollow wall body
A technology for connecting nodes and hanging nails, applied in design optimization/simulation, instrumentation, constraint-based CAD, etc., can solve the problems of small prefabricated wall size, low hoisting efficiency, and self-heavy longitudinal rib hollow wall panels, and achieve cost Low, fast installation, reasonable stress effect
- Summary
- Abstract
- Description
- Claims
- Application Information
AI Technical Summary
Problems solved by technology
Method used
Image
Examples
Embodiment Construction
[0064] In order to make the technical means, innovative features, goals and effects achieved by the present invention easy to understand, the present invention will be further described below.
[0065] The examples described here are specific specific implementations of the present invention, and are used to illustrate the concept of the present invention. They are all explanatory and exemplary, and should not be construed as limiting the implementation of the present invention and the scope of the present invention. In addition to the embodiments described here, those skilled in the art can also adopt other obvious technical solutions based on the claims of the application and the contents disclosed in the description, and these technical solutions include adopting any obvious changes made to the embodiments described here. Replacement and modified technical solutions.
[0066] In the description of the present invention, it should be noted that the terms "upper", "lower", "i...
PUM
 Login to View More
Login to View More Abstract
Description
Claims
Application Information
 Login to View More
Login to View More - R&D
- Intellectual Property
- Life Sciences
- Materials
- Tech Scout
- Unparalleled Data Quality
- Higher Quality Content
- 60% Fewer Hallucinations
Browse by: Latest US Patents, China's latest patents, Technical Efficacy Thesaurus, Application Domain, Technology Topic, Popular Technical Reports.
© 2025 PatSnap. All rights reserved.Legal|Privacy policy|Modern Slavery Act Transparency Statement|Sitemap|About US| Contact US: help@patsnap.com



