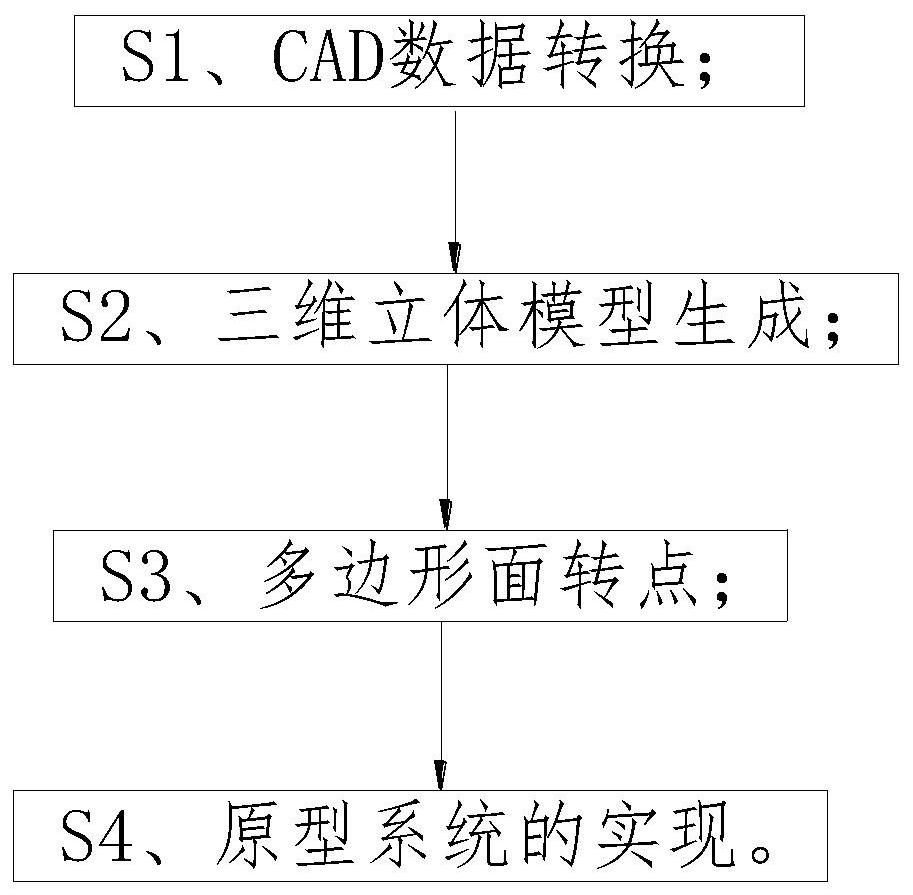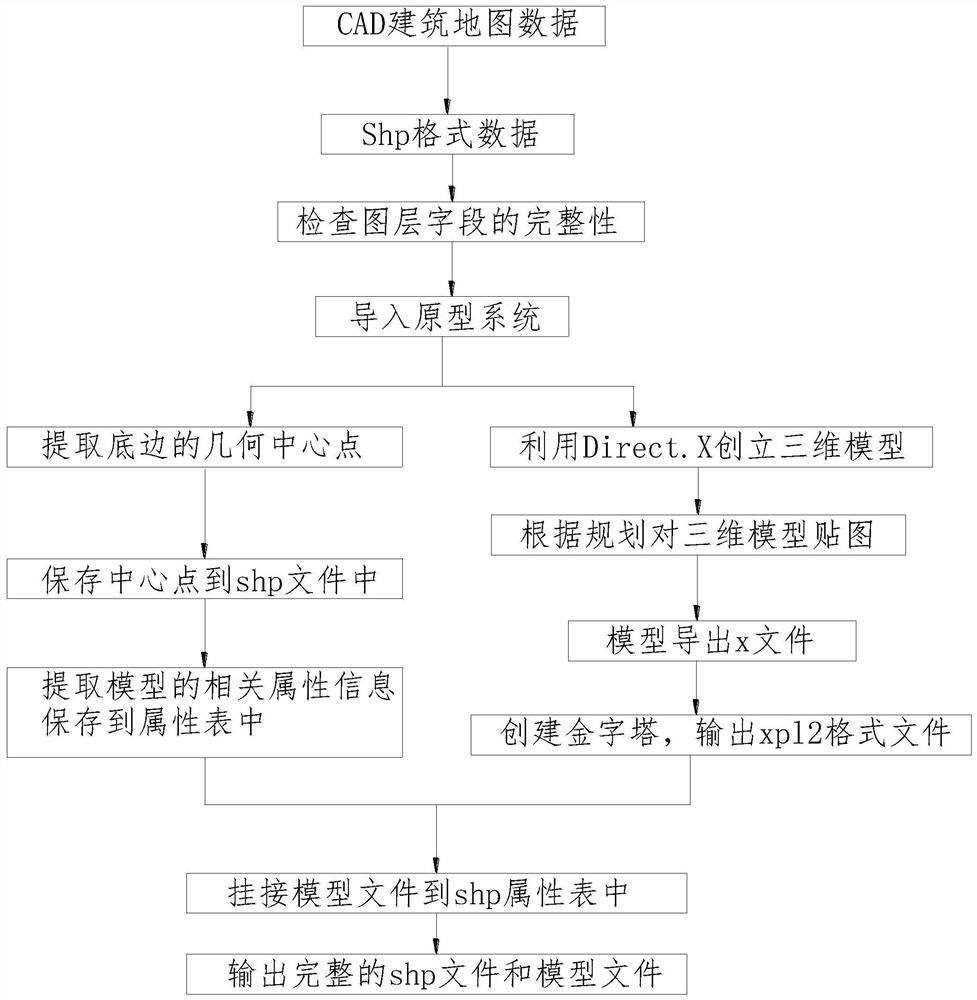Urban building automatic generation method based on land use planning map
A technology for building automation and planning drawings, applied in image generation, 3D image processing, 3D modeling, etc., can solve problems such as cumbersome modeling methods, achieve rapid modeling and display, and reduce operation steps
- Summary
- Abstract
- Description
- Claims
- Application Information
AI Technical Summary
Problems solved by technology
Method used
Image
Examples
Embodiment Construction
[0028] In order to make the object, technical solution and advantages of the present invention clearer, the following will be combined with specific embodiments and with reference to the appended Figure 1-2 , to further describe the present invention in detail. It should be understood that these descriptions are exemplary only, and are not intended to limit the scope of the present invention. Also, in the following description, descriptions of well-known structures and techniques are omitted to avoid unnecessarily obscuring the concept of the present invention.
[0029] A method for automatically generating urban buildings based on a land-use planning map proposed by the present invention comprises the following steps:
[0030] S1, CAD data conversion;
[0031] S2, three-dimensional model generation;
[0032] S3, polygonal surface conversion point;
[0033] S4. Realization of the prototype system.
[0034] Preferably, in S1, in the process of preprocessing the CAD bottom...
PUM
 Login to View More
Login to View More Abstract
Description
Claims
Application Information
 Login to View More
Login to View More - R&D
- Intellectual Property
- Life Sciences
- Materials
- Tech Scout
- Unparalleled Data Quality
- Higher Quality Content
- 60% Fewer Hallucinations
Browse by: Latest US Patents, China's latest patents, Technical Efficacy Thesaurus, Application Domain, Technology Topic, Popular Technical Reports.
© 2025 PatSnap. All rights reserved.Legal|Privacy policy|Modern Slavery Act Transparency Statement|Sitemap|About US| Contact US: help@patsnap.com


