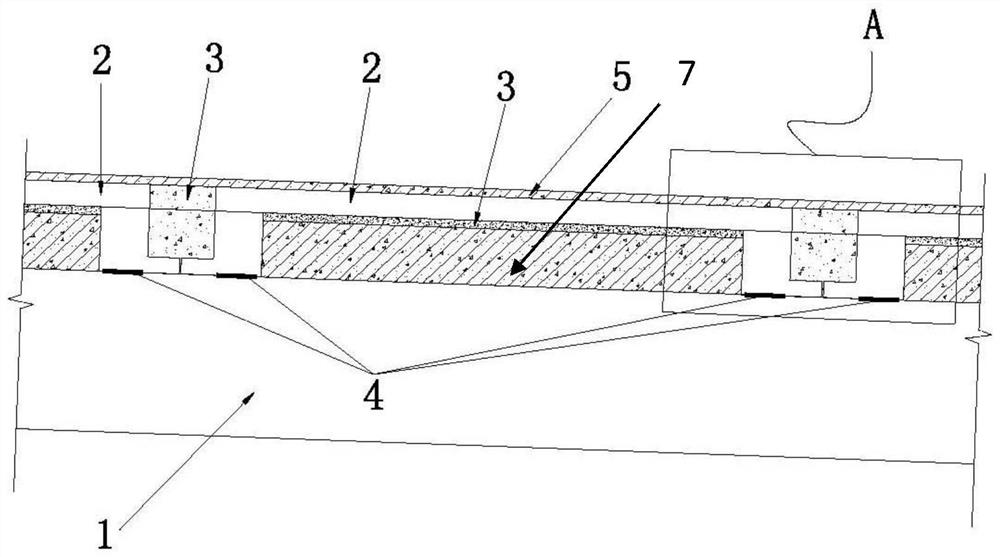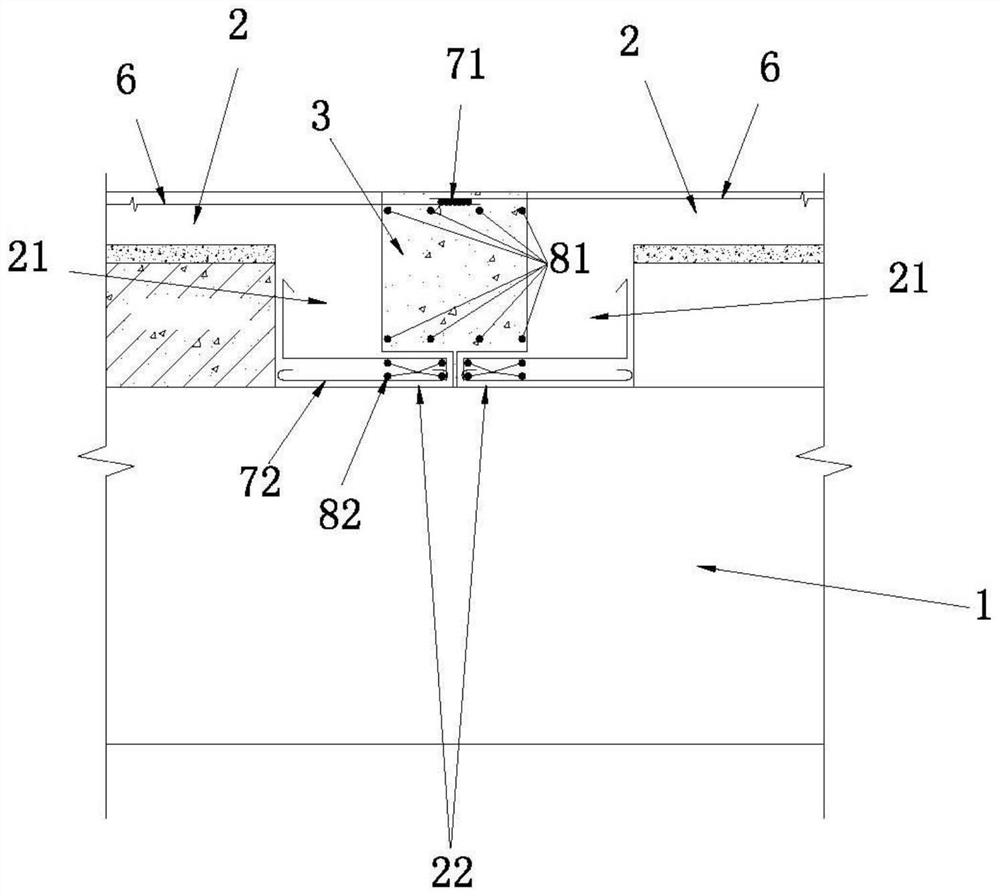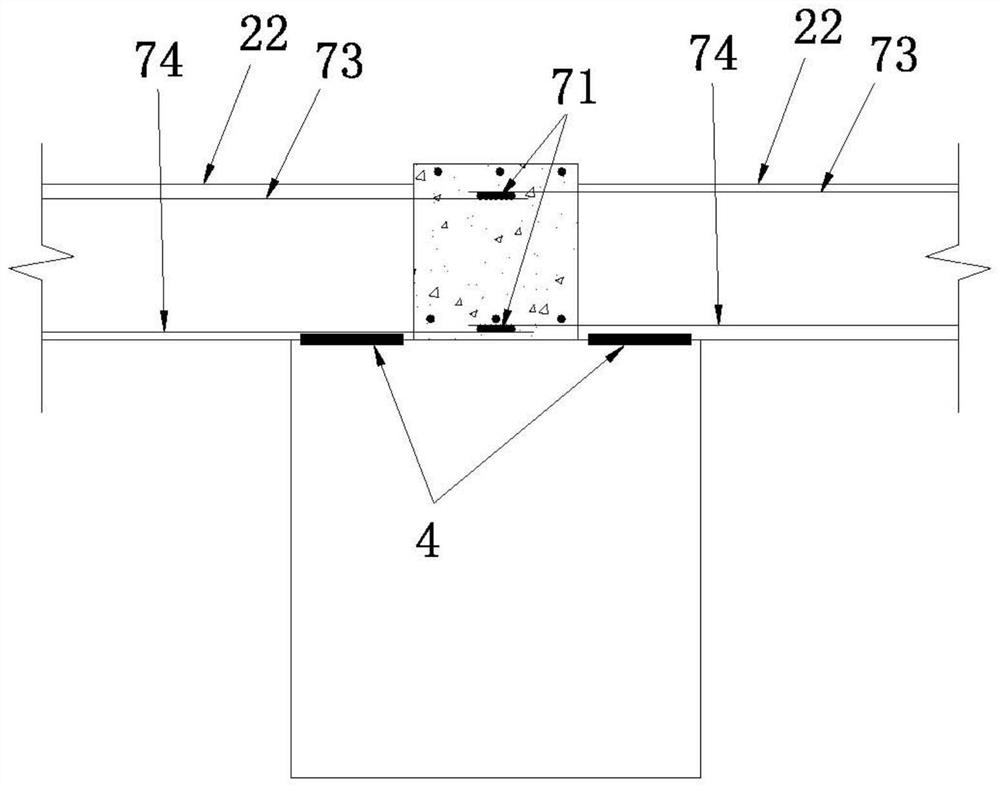Prefabricated floor slab small-slope roof structure, construction method and prefabricated floor slab
A sloping roof and floor slab technology, which is applied in the field of prefabricated floor slabs with small slope roof structures, can solve the problems of difficulty in pouring compactness control, concrete slipping or segregation, and high labor intensity of workers, so as to reduce the workload of wet work and formwork support , Reduce construction difficulty and labor intensity of workers, compact structure effect
- Summary
- Abstract
- Description
- Claims
- Application Information
AI Technical Summary
Problems solved by technology
Method used
Image
Examples
Embodiment 1
[0045] like Figures 1 to 3 As shown, it is a prefabricated floor slab small-slope roof structure of the present invention, which includes a frame beam 1 and several prefabricated floor slabs 2 laid on the frame beam 1. It should be noted that the cross section of the frame beam 1 is generally rectangular or T In the assembled monolithic frame structure, the frame beam 1 is often made into a rectangular section, the prefabricated floor slabs 2 are continuously arranged in a row along the slope direction of the sloping roof, and several rows of prefabricated floor slabs 2 are arranged at intervals perpendicular to the slope direction. It is understood that a plurality of prefabricated floor slabs 2 are laid on a plurality of frame beams 1 arranged at intervals in a matrix manner, and the prefabricated floor slabs 2 include a slab main body, and the front and rear ends of the slab main body both extend downward into a longitudinal section 21 and then face the The front and rear ...
Embodiment 2
[0061] like Figure 4 As shown in the figure, the difference between the prefabricated floor slab small-slope roof structure of the present embodiment and the embodiment 1 is that the prefabricated floor slab 2 and the frame beam 1 are fixed in different ways, no neoprene pad is provided, and the top surface of the frame beam 1 is anchored into the Insert bar 75, the anchored bar 75 is a closed stirrup, and the closed stirrup is formed by cross-connecting two U-shaped stirrups, one of which is embedded in the top of the frame beam 1, with a diameter of 12 mm and a diameter of 12 mm. The stirrups with a spacing of 200mm are bent, and the inner side is bound with a plurality of HRB600 third steel bars 83 with a diameter of 12mm; the lower part of another U-shaped stirrup is located in the frame beam 1, and the upper part extends out of the frame beam 1 Entering the concrete part, it is also formed by bending stirrups with a diameter of 12mm and a spacing of 200mm, and the inner ...
Embodiment 3
[0065] like Figure 5 As shown, the difference between the small-slope roof structure of the prefabricated floor slab in this embodiment and Embodiment 2 is that the frame beam 1 of this embodiment is a single-sided frame beam, and the beam gluten 73 and the beam bottom rib 74 of the prefabricated floor slab 2 pass through the The welded connection bars 71 connect the support bars 76 arranged along the length direction, the length of the support bars 76 is preferably 400 mm, and the support bars 76 are located in the closed part of the insert bars.
[0066] Insert bars 75 are anchored on the top surface of the frame beam 1. The anchor bars 75 are closed stirrups. The closed stirrups are formed by cross-connecting two U-shaped stirrups, and one of the U-shaped stirrups is embedded in the frame. The inner top of beam 1 is formed by bending stirrups with a diameter of 12mm and a spacing of 200mm, and the inner side is bound with a plurality of fifth steel bars 85 with a diameter ...
PUM
 Login to View More
Login to View More Abstract
Description
Claims
Application Information
 Login to View More
Login to View More - R&D
- Intellectual Property
- Life Sciences
- Materials
- Tech Scout
- Unparalleled Data Quality
- Higher Quality Content
- 60% Fewer Hallucinations
Browse by: Latest US Patents, China's latest patents, Technical Efficacy Thesaurus, Application Domain, Technology Topic, Popular Technical Reports.
© 2025 PatSnap. All rights reserved.Legal|Privacy policy|Modern Slavery Act Transparency Statement|Sitemap|About US| Contact US: help@patsnap.com



