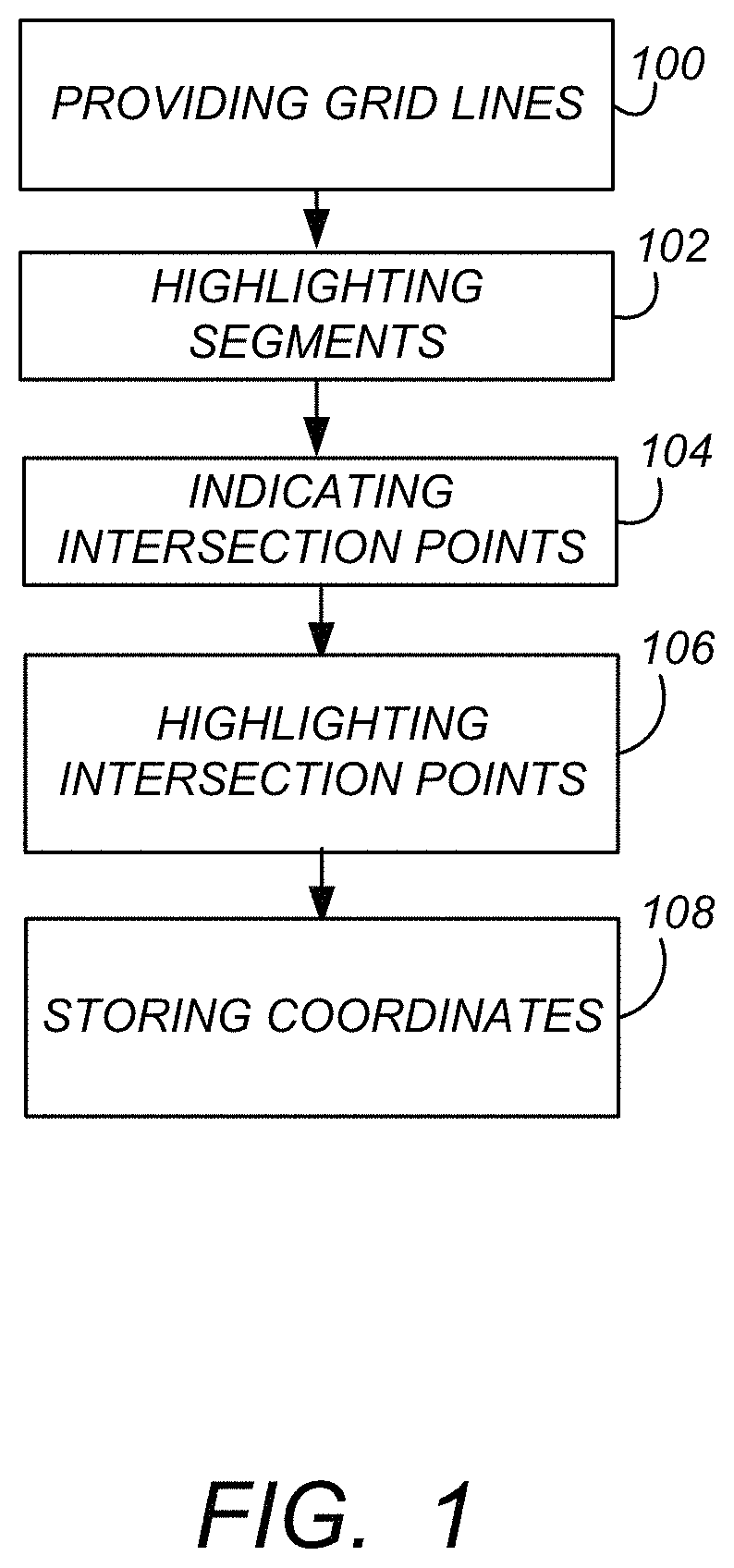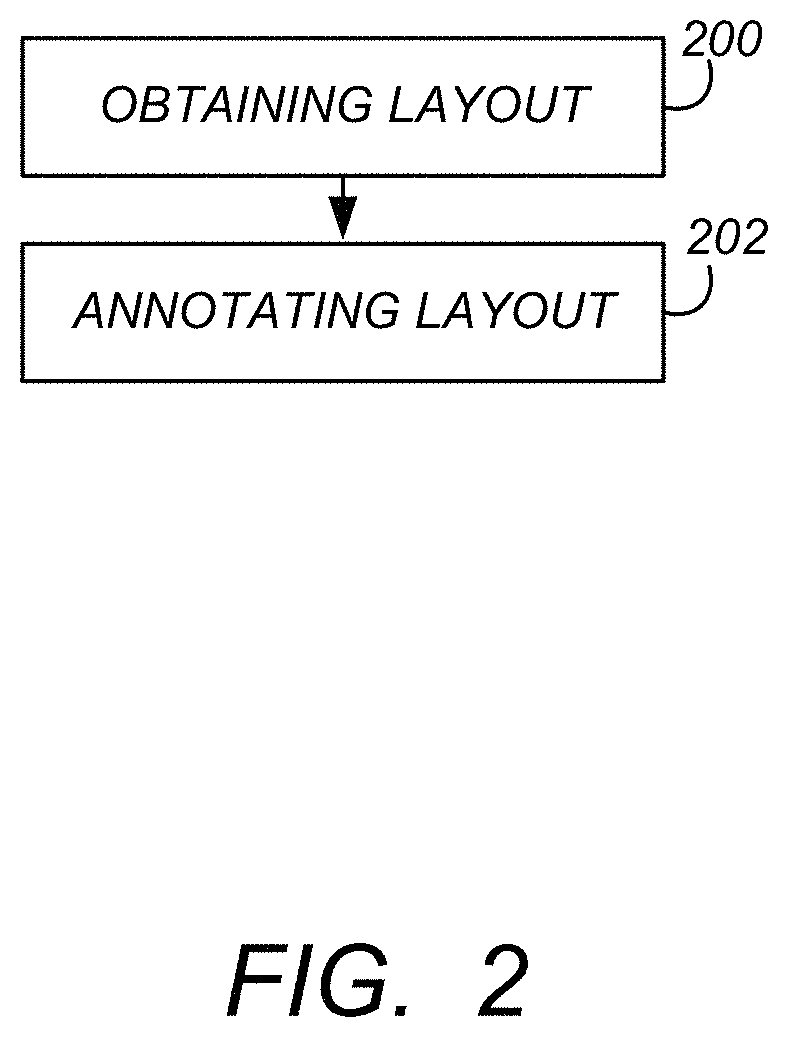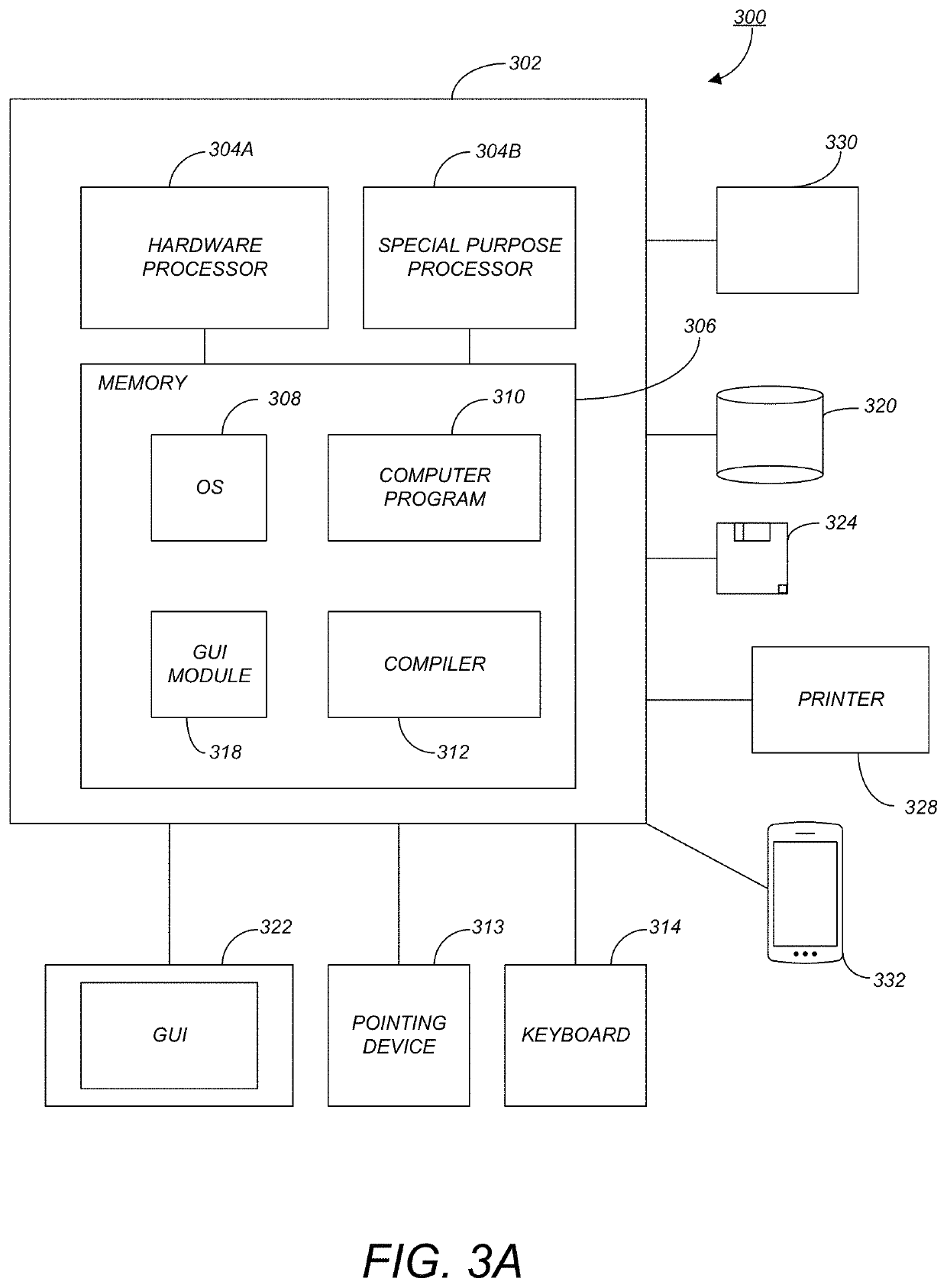Semantic interior mapology: a tool box for indoor scene description from architectural floor plans
a technology of interior mapology and floor plan, applied in the field of methods and systems for annotating floor plans, can solve the problems of many travelers being confused, and achieve the effect of accurate results and convenient us
- Summary
- Abstract
- Description
- Claims
- Application Information
AI Technical Summary
Benefits of technology
Problems solved by technology
Method used
Image
Examples
first example
Computer Implemented Method for Generating Floorplan Coordinates of an Interior Scene
[0072]FIG. 1 is a flowchart illustrating a computer implemented method for generating floorplan coordinates of an interior (e.g., indoor) scene or space. The method comprises the following steps.
[0073]Block 100 represents providing a set of grid lines on a floor plan of the interior scene.
[0074]Block 102 represents highlighting segments of the grid lines selected by a user, each of the segments tracing a wall on the floorplan so that the segment is colinear with the wall.
[0075]Block 104 represents indicating intersection points between the segments;
[0076]Block 106 represents highlighting the intersection points comprising corner intersection points between adjacent walls.
[0077]Block 108 represents storing the corner points as the floorplan coordinates in a database or list.
[0078]The method can be implemented in a variety of ways including, but not limited to, the following.
[0079]1. A computer implem...
second example
Computer Implemented Method for Diagraming a Space
[0112]FIG. 2 is a flowchart illustrating a method and system for diagraming a space (e.g., interior space, plaza, or facility), comprising obtaining a layout of the space (Block 200) and annotating the layout (Block 202) with meaningful labels (such as names, rooms, entrances, windows, atriums). In one or more examples, the annotations or decorations are translatable to glanceable visual signals or audio signals.
[0113]Embodiments described herein further describe partitioning a map, diagram or layout of an interior space so as to create the useable addition or annotation to the map, diagram, or layout.
[0114]In various examples, the map, diagram, or layout can be annotated with navigation information, e.g., from a database, that helps a user navigate within the space. In one or more embodiments, the database is populated with crowdsource data obtained using crowdsourcing.
[0115]Examples of spaces include, but are not limited to, interi...
third example
Hardware Environment
[0128]FIG. 3A is an exemplary hardware and software environment 300 (referred to as a computer-implemented system and / or computer-implemented method) used to implement one or more embodiments of the invention. The hardware and software environment includes a computer 302 and may include peripherals. Computer 302 may be a user / client computer, server computer, or may be a database computer. The computer 302 comprises a hardware processor 304A and / or a special purpose hardware processor 304B (hereinafter alternatively collectively referred to as processor 304) and a memory 306, such as random access memory (RAM). The computer 302 may be coupled to, and / or integrated with, other devices, including input / output (I / O) devices such as a keyboard 314, a cursor control device 316 (e.g., a mouse, a pointing device, pen and tablet, touch screen, multi-touch device, etc.) and a printer 328. In one or more embodiments, computer 302 may be coupled to, or may comprise, a porta...
PUM
 Login to View More
Login to View More Abstract
Description
Claims
Application Information
 Login to View More
Login to View More - R&D
- Intellectual Property
- Life Sciences
- Materials
- Tech Scout
- Unparalleled Data Quality
- Higher Quality Content
- 60% Fewer Hallucinations
Browse by: Latest US Patents, China's latest patents, Technical Efficacy Thesaurus, Application Domain, Technology Topic, Popular Technical Reports.
© 2025 PatSnap. All rights reserved.Legal|Privacy policy|Modern Slavery Act Transparency Statement|Sitemap|About US| Contact US: help@patsnap.com



