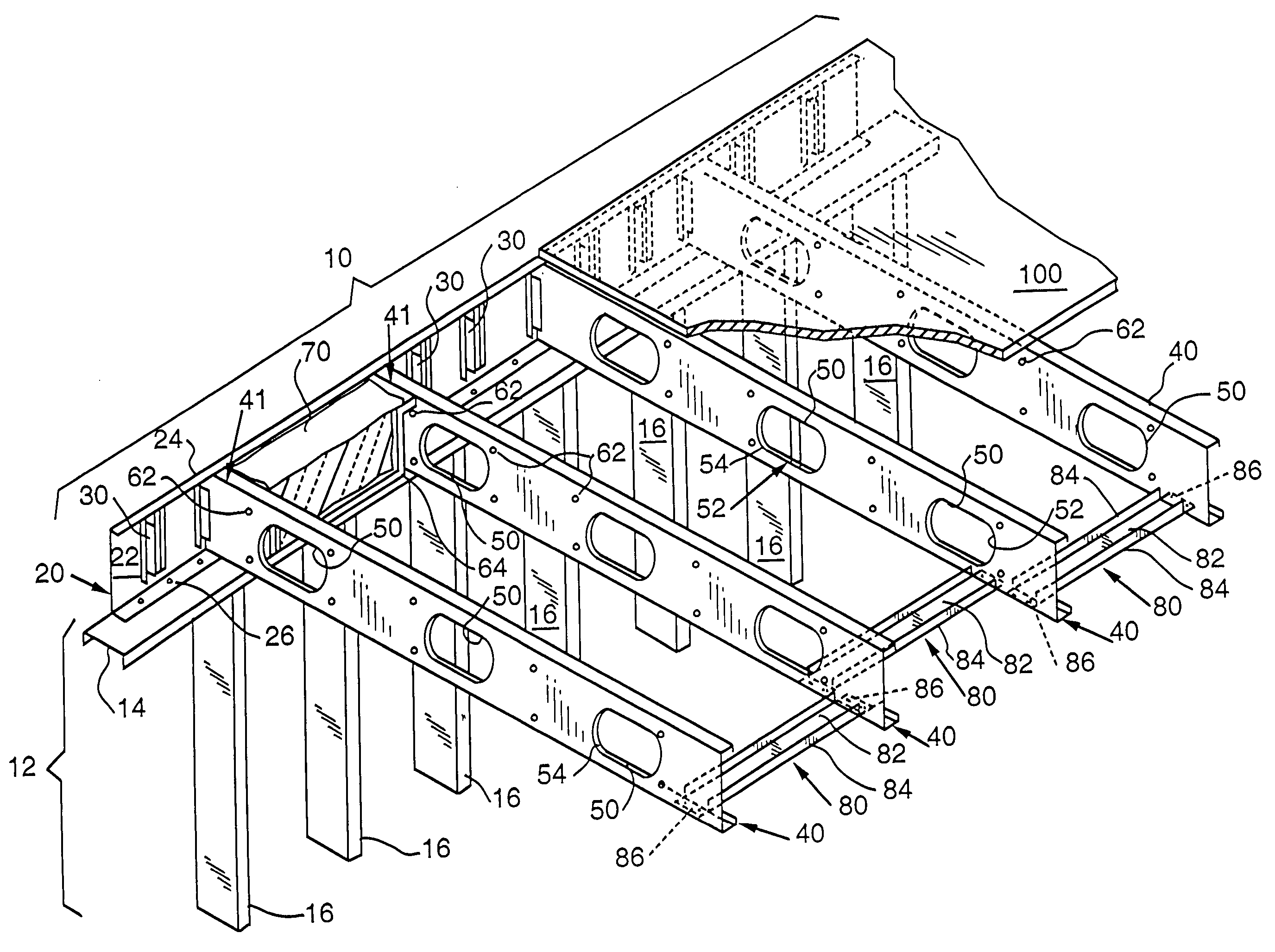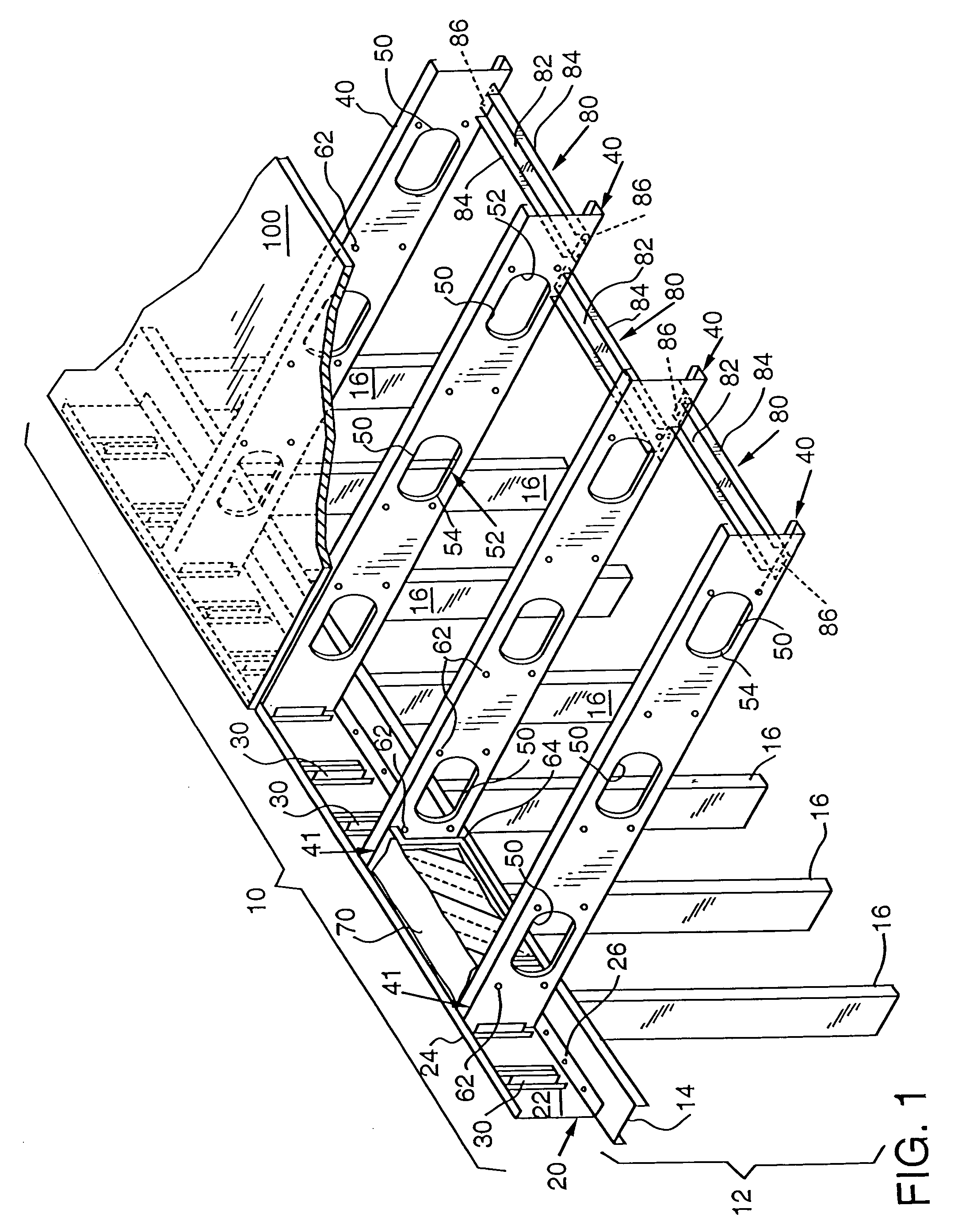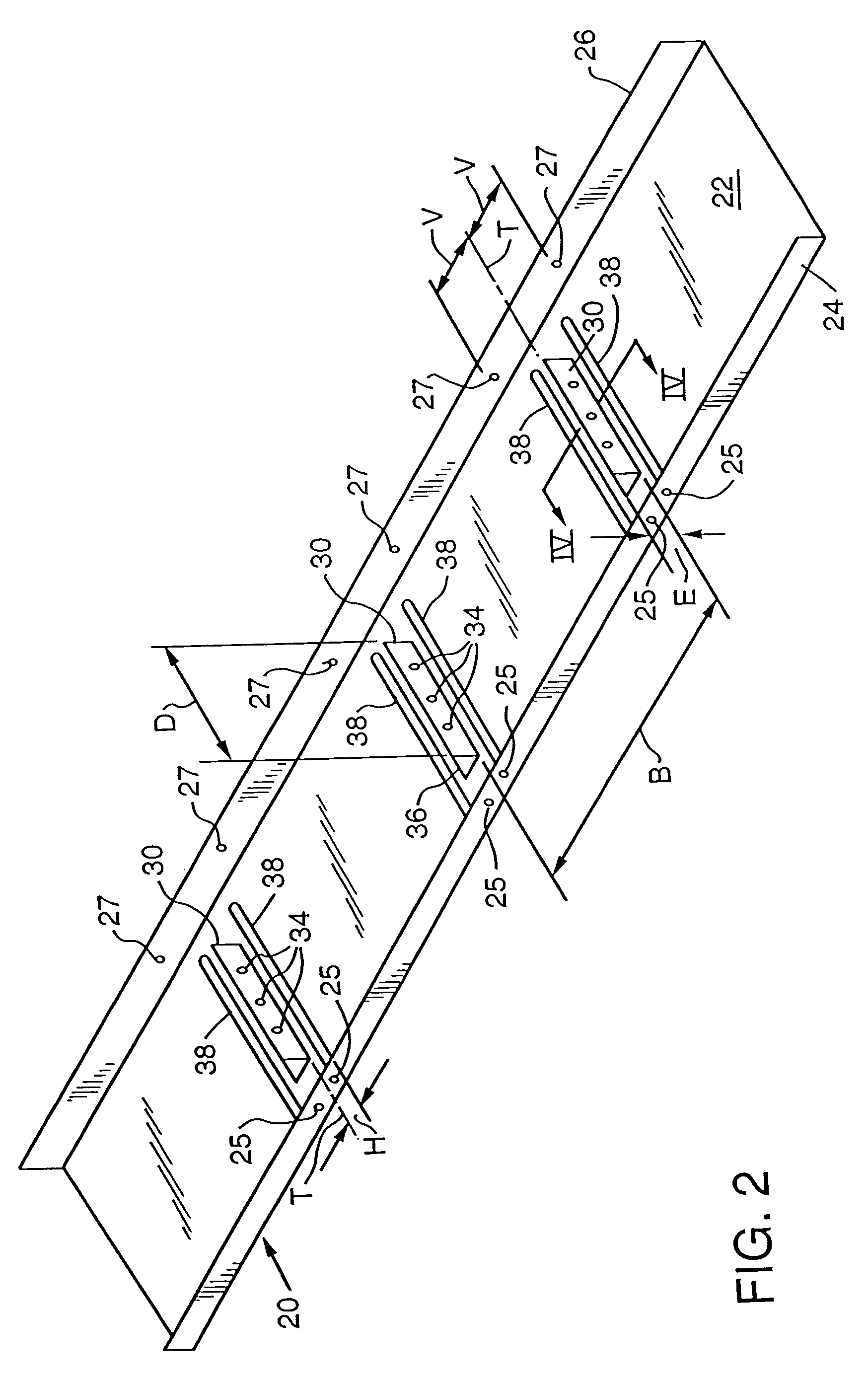Joist support apparatus
a support device and joist technology, applied in the direction of joists, building roofs, girders, etc., can solve the problems of increasing costs, slowing the development and advancement of urban renewal plans, and the dream of owning a newly constructed home out of the economic reach of many families, so as to facilitate the installation of insulation and facilitate the installation. , the effect of easy installation
- Summary
- Abstract
- Description
- Claims
- Application Information
AI Technical Summary
Benefits of technology
Problems solved by technology
Method used
Image
Examples
Embodiment Construction
[0059]Referring now to the drawings for the purposes of illustrating the present preferred embodiments of the invention only and not for the purposes of limiting the same, the Figures show a floor system 10 of the present invention that may be used advantageously in residential and commercial applications, alike. More particularly and with reference to FIG. 1, a floor system 10 of the present invention may include at least two headers or joist rims 20 that are supported on corresponding wall structures 12. As shown in FIG. 1, the wall structure 12 may comprise a C-shaped metal top track member 14 and a plurality of metal wall studs 16 that are attached to the top track member 14 by conventional fastener screws and techniques. Those of ordinary skill in the art will appreciate that the floor system 10 of the present invention may be successfully employed with a variety of different wall or other supporting structures that may be fabricated from wood, concrete block, etc.
[0060]The flo...
PUM
 Login to View More
Login to View More Abstract
Description
Claims
Application Information
 Login to View More
Login to View More - R&D
- Intellectual Property
- Life Sciences
- Materials
- Tech Scout
- Unparalleled Data Quality
- Higher Quality Content
- 60% Fewer Hallucinations
Browse by: Latest US Patents, China's latest patents, Technical Efficacy Thesaurus, Application Domain, Technology Topic, Popular Technical Reports.
© 2025 PatSnap. All rights reserved.Legal|Privacy policy|Modern Slavery Act Transparency Statement|Sitemap|About US| Contact US: help@patsnap.com



