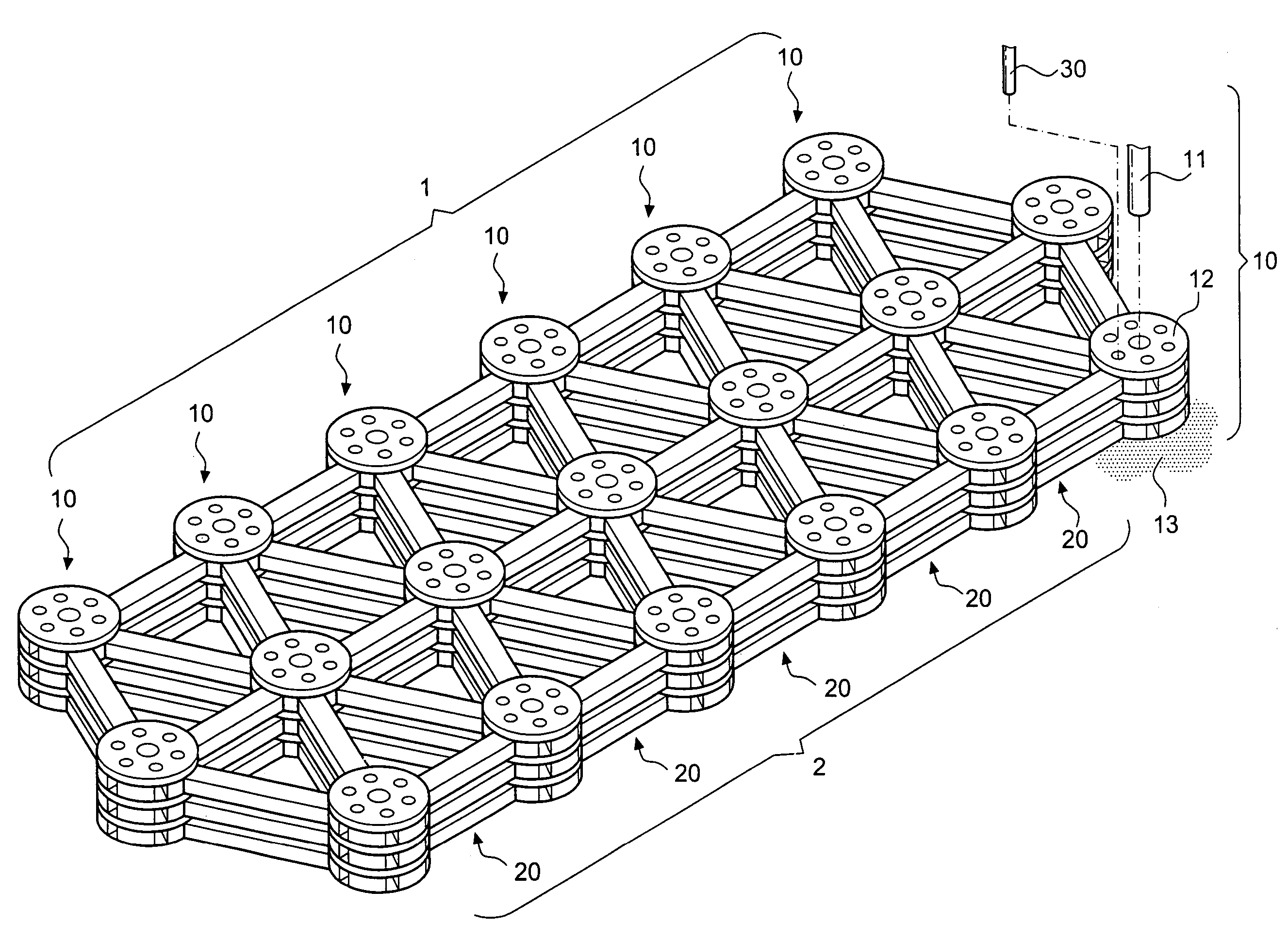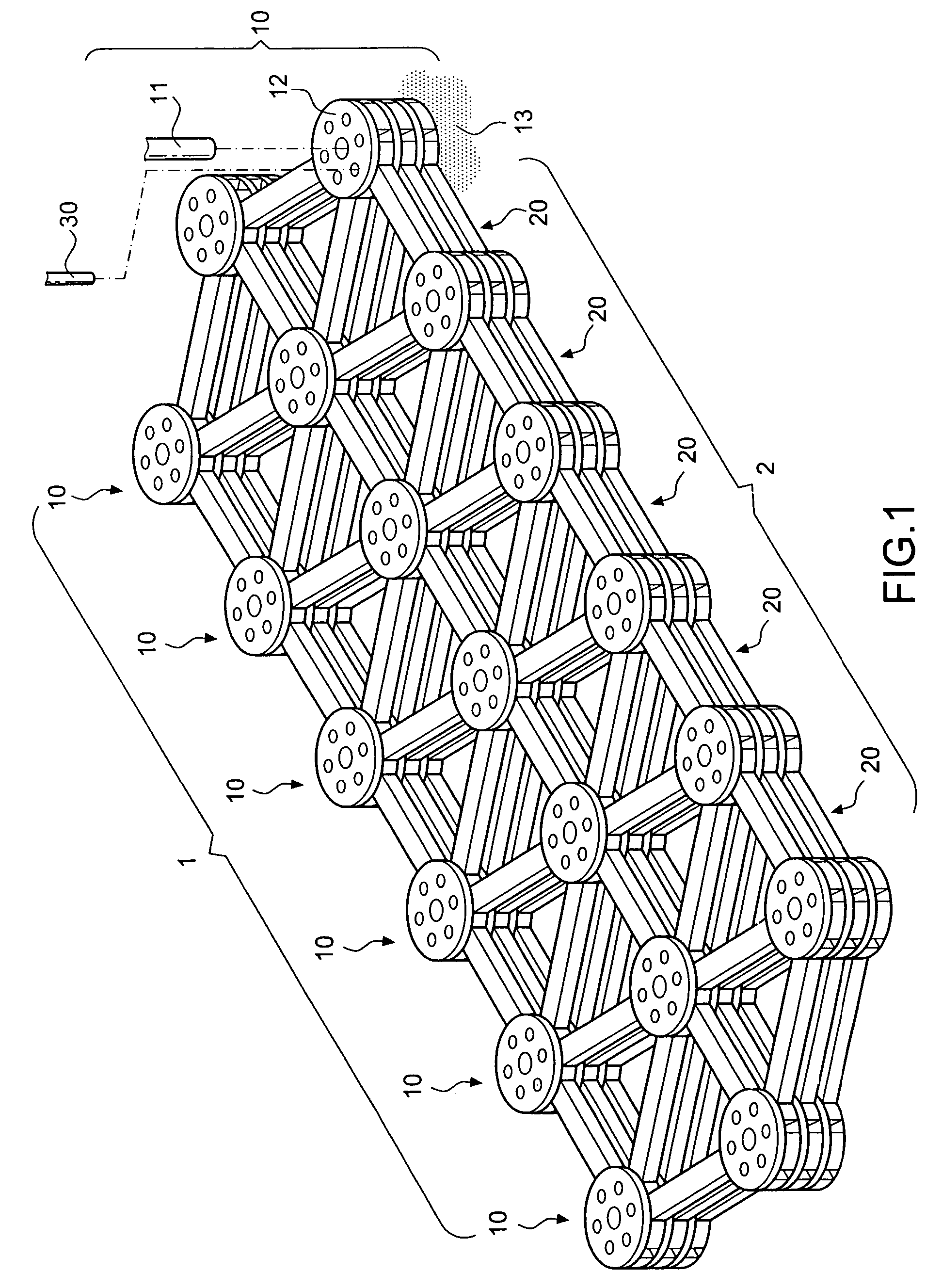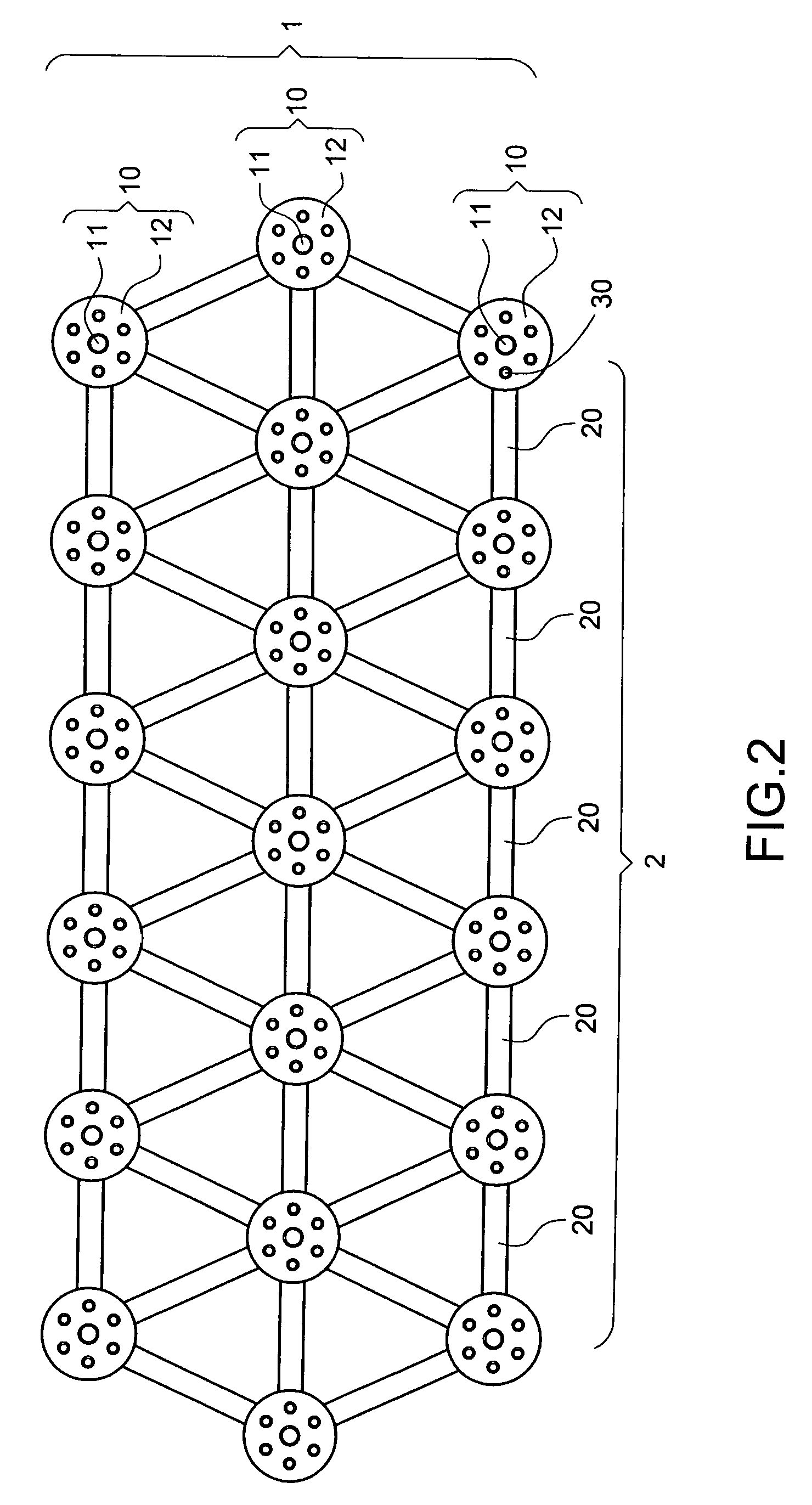Trussed embankment dam and wall structure
a technology of embankment dams and walls, applied in the direction of buttress dams, artificial islands, excavations, etc., can solve the problems of easy weather, poor landscape, and inability to significantly improve the landscape, and achieve the effect of enhancing the reinforcing effect of the structure and good force transmission
- Summary
- Abstract
- Description
- Claims
- Application Information
AI Technical Summary
Benefits of technology
Problems solved by technology
Method used
Image
Examples
Embodiment Construction
[0030]Referring to FIGS. 1 and 2 for the perspective view and the top view of a trussed embankment dam and wall structure respectively, the structure comprises:
[0031]a cantilever structure group 1, and each cantilever structure 10 including an anchor supporting pillar 11 and a multidirectional connecting board 12, wherein the anchor supporting pillar 11 anchors its lower portion to a supporting stratum or foundation 13 to form a support for the cantilever structure, and the upper portion of the anchor supporting pillar 11 installs at least one multidirectional connecting board 12 to constitute a truss joint structure; and
[0032]a rod member group 2 and both ends of any one of the rod members 20 being integrated with the joint by a connecting member 30 to define a hinge effect, such that the whole structure becomes a trussed embankment dam and wall structure.
[0033]The cantilever structure group 1 and the rod member group 2 of the foregoing structure come with specific quantity and for...
PUM
 Login to View More
Login to View More Abstract
Description
Claims
Application Information
 Login to View More
Login to View More - R&D
- Intellectual Property
- Life Sciences
- Materials
- Tech Scout
- Unparalleled Data Quality
- Higher Quality Content
- 60% Fewer Hallucinations
Browse by: Latest US Patents, China's latest patents, Technical Efficacy Thesaurus, Application Domain, Technology Topic, Popular Technical Reports.
© 2025 PatSnap. All rights reserved.Legal|Privacy policy|Modern Slavery Act Transparency Statement|Sitemap|About US| Contact US: help@patsnap.com



