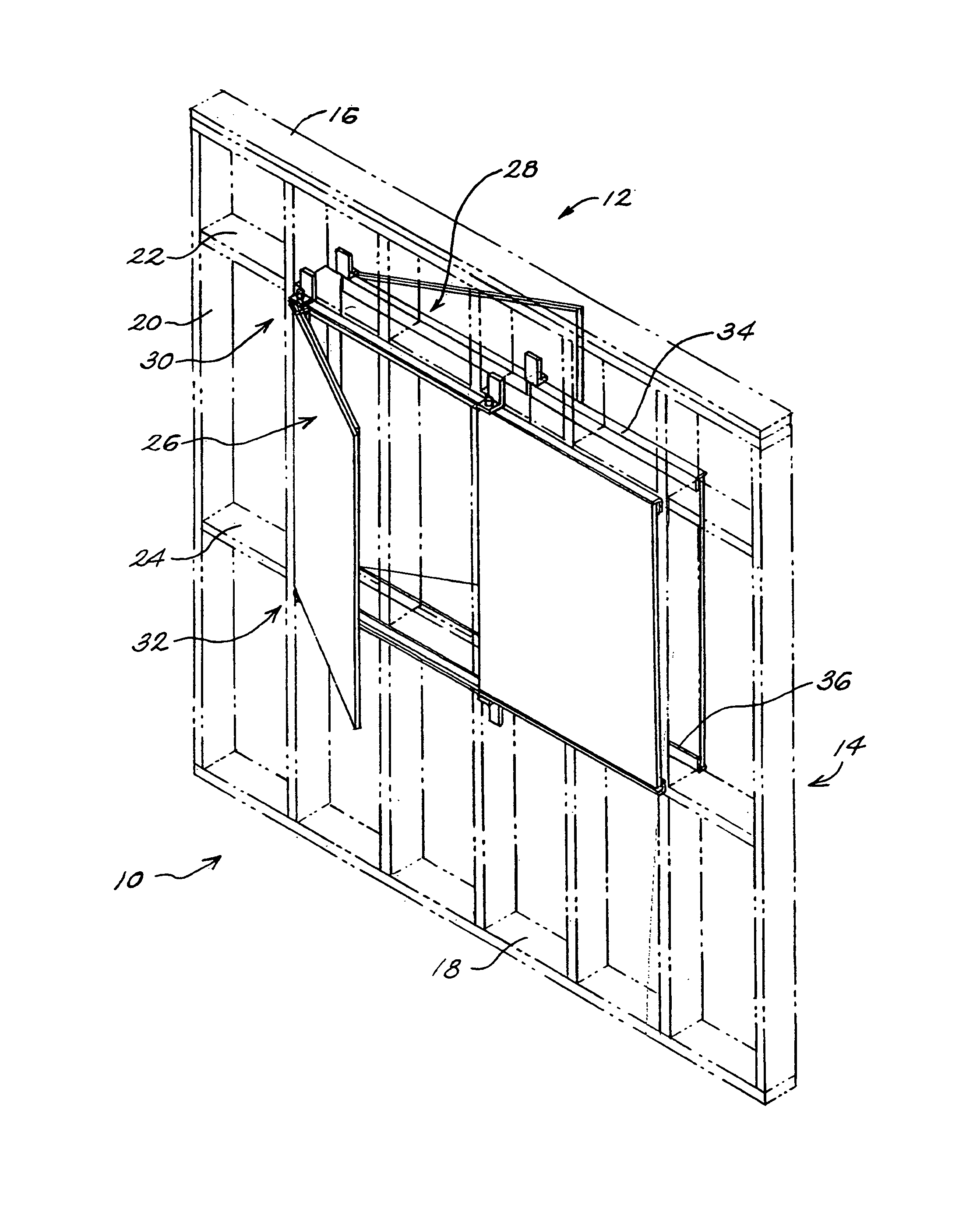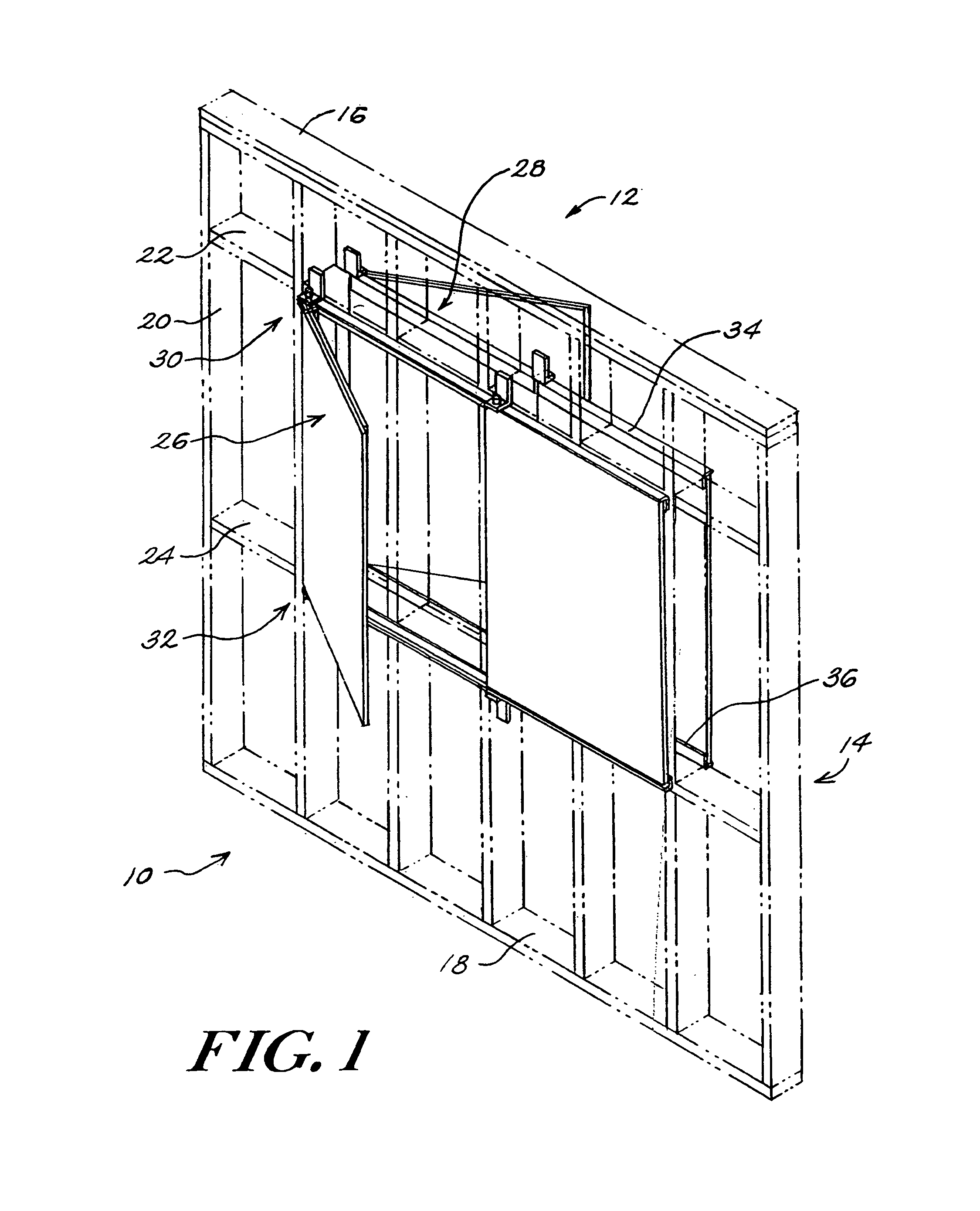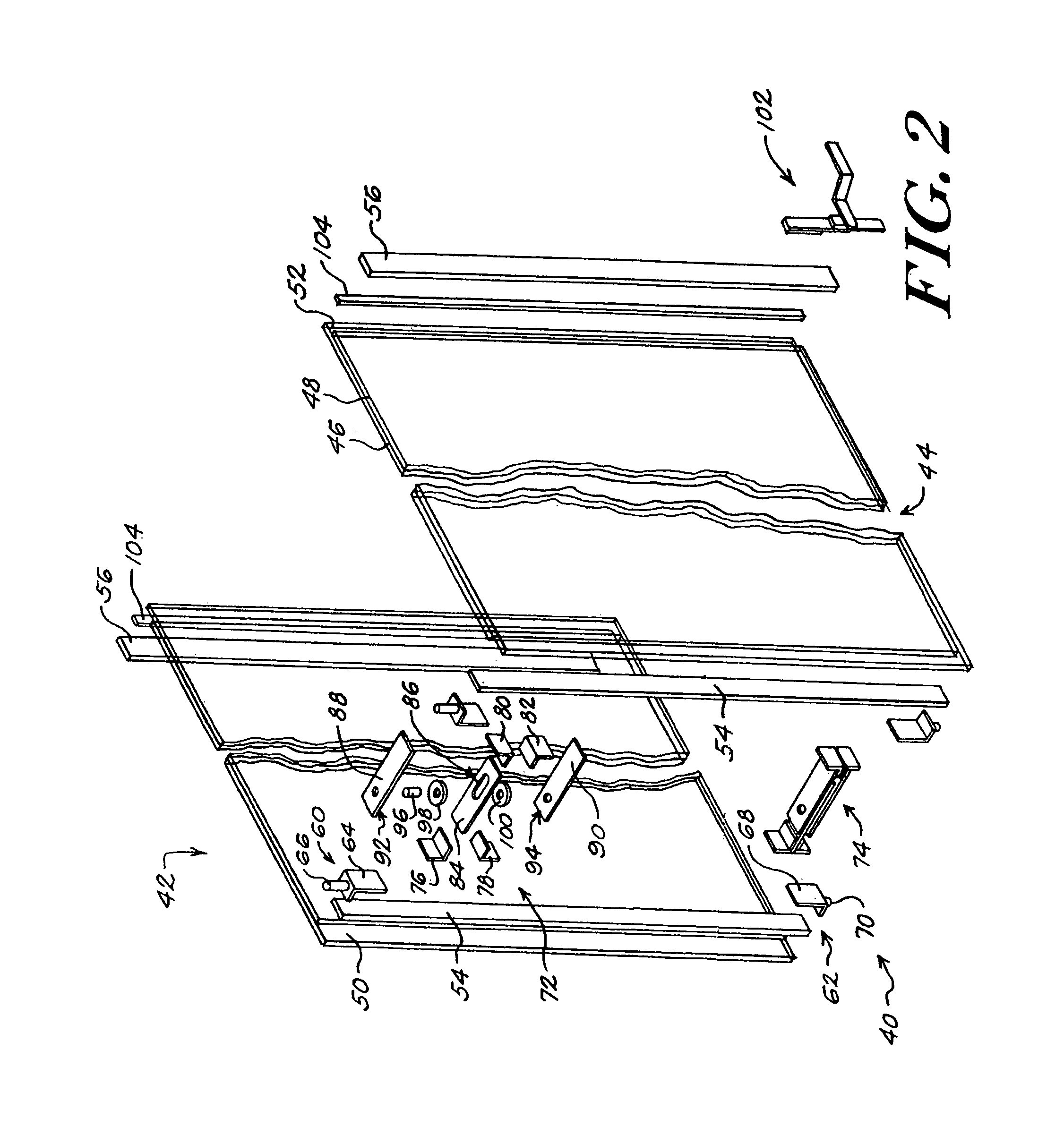Frameless window module
a frameless window and frame wall technology, applied in the field of new frameless window modules, can solve the problems of loss of natural insulation properties of wood stud frame walls, heat loss between window boxes/support interfaces, and load bearing capacity, and achieve the effect of convenient maintenance and replacement, and convenient construction
- Summary
- Abstract
- Description
- Claims
- Application Information
AI Technical Summary
Benefits of technology
Problems solved by technology
Method used
Image
Examples
Embodiment Construction
[0029]Referring now to FIG. 1, generally designated at 10 is a perspective view illustrating two (2) frameless window modules generally designated 12 exteriorly mounted to a wood stud frame wall generally designated 14 that is illustrated in dashed outline of one presently preferred embodiment in accord with the present invention. The wood stud frame wall 14 includes a cap piece 16, sole plate 18 and a continuous run of laterally-spaced upright studs 20 connected between the cap piece 16 and sole plate 18. To the wood stud frame wall 14 framing members 22, 24 are attached. While two (2) frameless window modules 12 are specifically illustrated in a prefabricated wood stud frame wall 14, it will be appreciated that one (1) or more such modules may be employed to provide operable windows of any length in dependence on the number of arrayed modules in prefabricated, new “on-site” construction and through walls of already-existing wood stud frame construction without impairing the load b...
PUM
 Login to View More
Login to View More Abstract
Description
Claims
Application Information
 Login to View More
Login to View More - R&D
- Intellectual Property
- Life Sciences
- Materials
- Tech Scout
- Unparalleled Data Quality
- Higher Quality Content
- 60% Fewer Hallucinations
Browse by: Latest US Patents, China's latest patents, Technical Efficacy Thesaurus, Application Domain, Technology Topic, Popular Technical Reports.
© 2025 PatSnap. All rights reserved.Legal|Privacy policy|Modern Slavery Act Transparency Statement|Sitemap|About US| Contact US: help@patsnap.com



