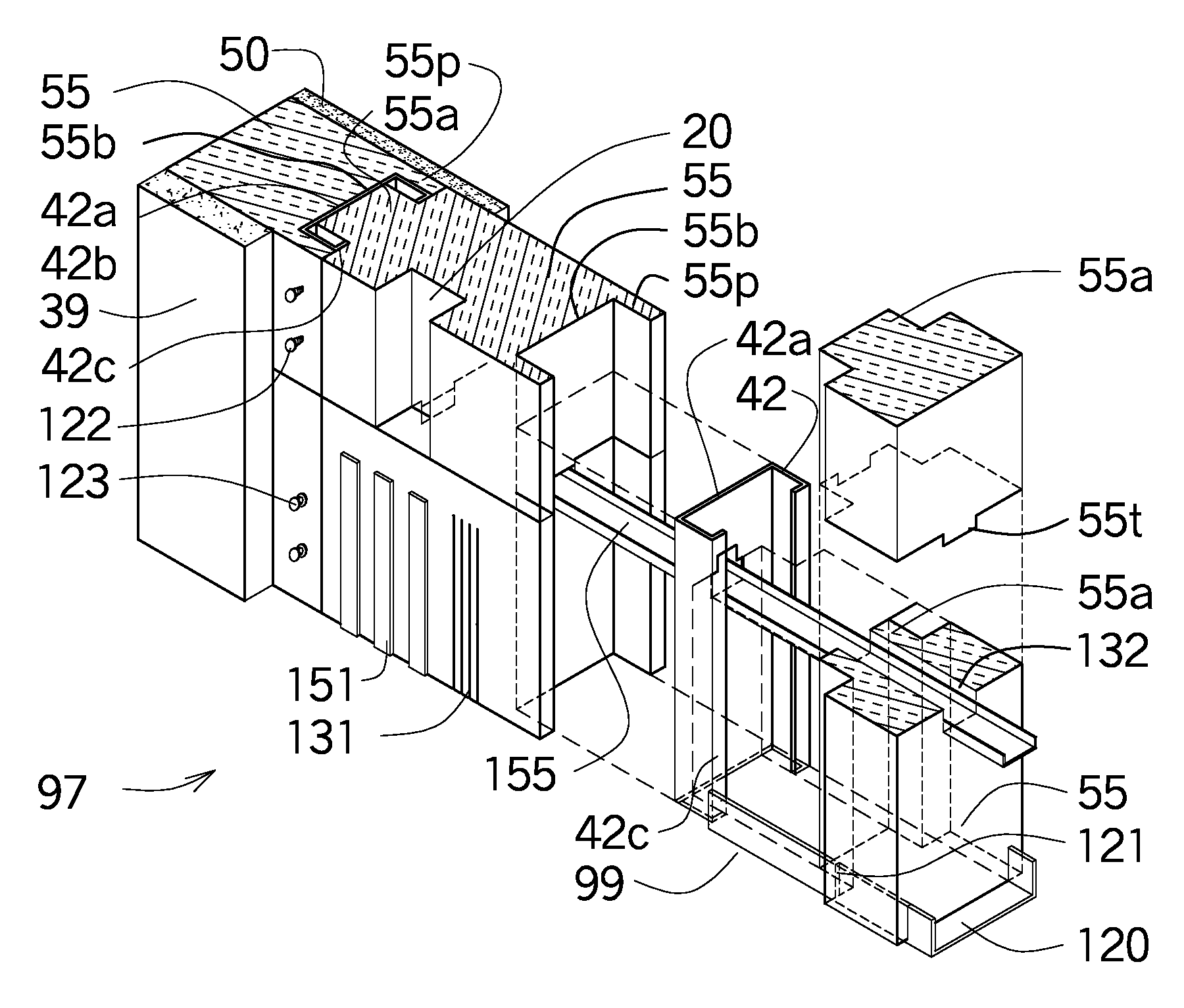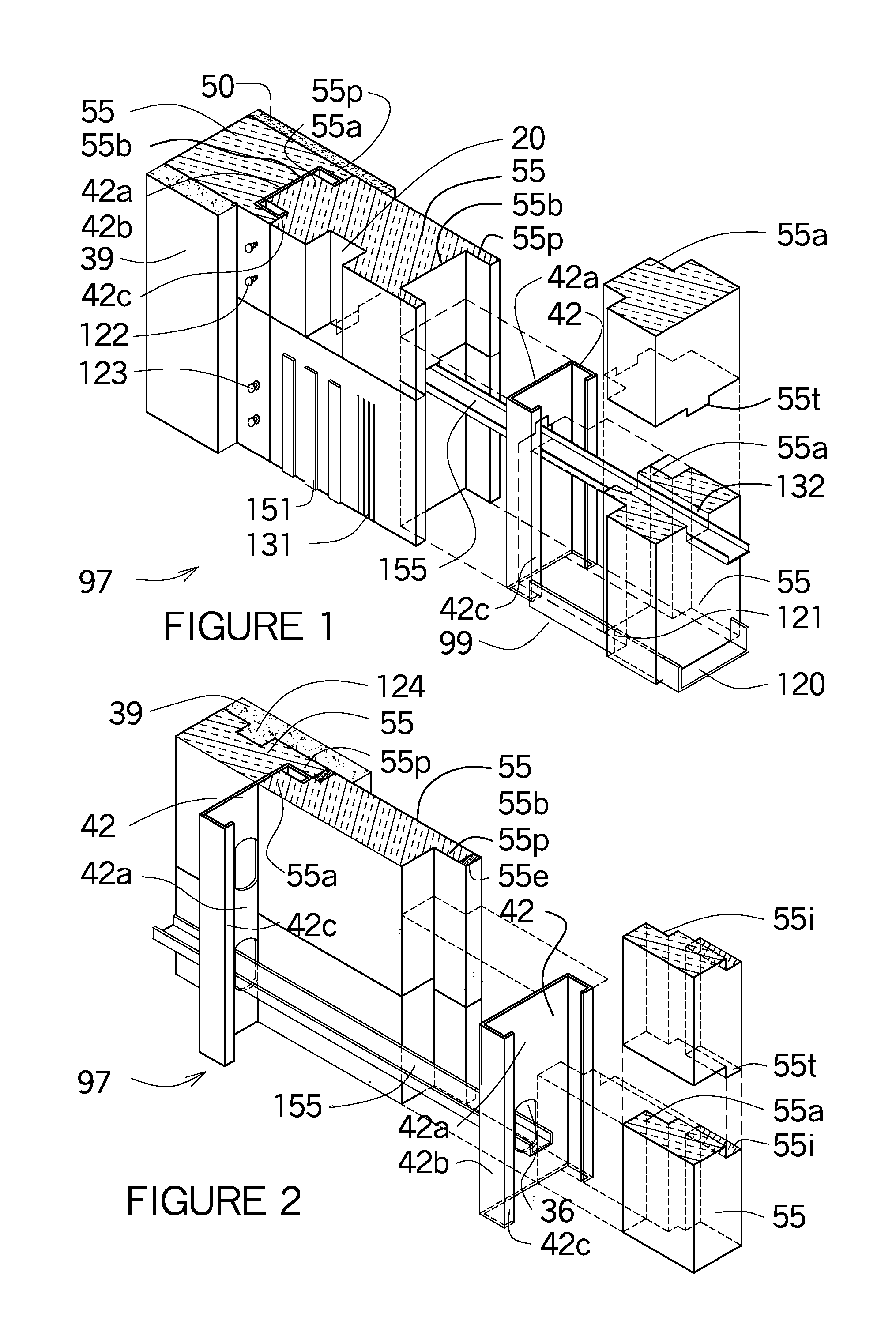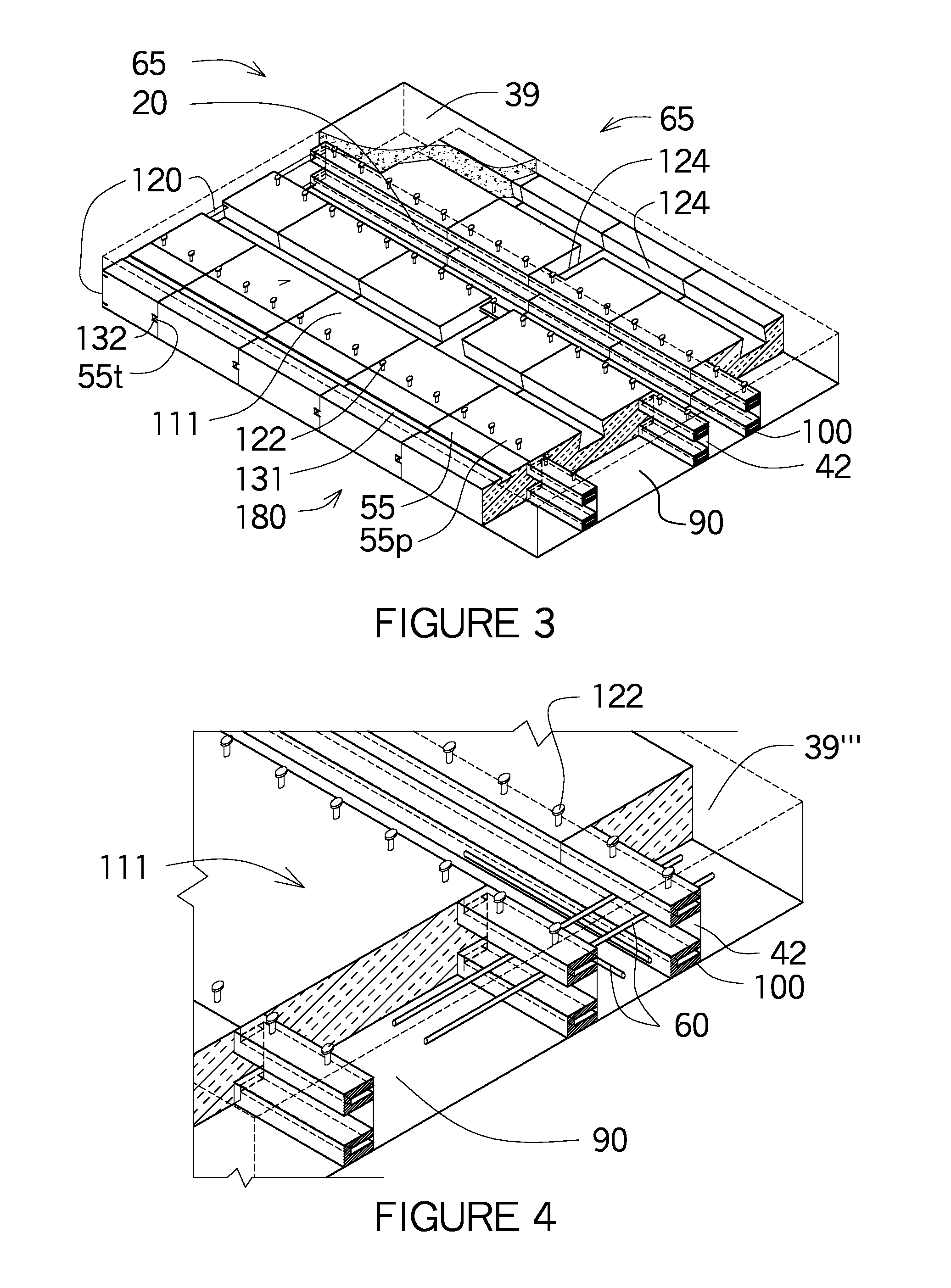Structural insulating core for concrete walls and floors
a technology of structural insulation core and concrete wall, which is applied in the direction of walls, joists, girders, etc., can solve the problems of no framing system in conjunction with rigid insulation core, no lanahan patent uses its panels to form concrete columns or beams, etc., to improve joint connection, reduce bending stress, and increase concrete strength
- Summary
- Abstract
- Description
- Claims
- Application Information
AI Technical Summary
Benefits of technology
Problems solved by technology
Method used
Image
Examples
Embodiment Construction
[0077]FIG. 1 shows an isometric view a wall mold 97 with the structural insulating core 111 shown in a vertical position, however the wall mold 97 is built in a horizontal position and erected vertically after concrete 39 is install. The support channels in the structural insulating core 111 are shown as C channels 42 and foam spacers 55 fit between the C channels 42. The left side shows the wall assembled and the right side shows the various wall components separated. The right side shows the support channel as a C channel 42 with the horizontal bracing channel 150 shown as a horizontal U channel 155 passing through the hole 36 in the web 42a of the C channel 42. On both sides of the C channel 42 are foam spacers 55 that have a trough 132 at the top of each foam spacers 55. The horizontal U channel 155 fits through the hole 36 and into the troughs 132 of the foam spacers 55. Another foam spacers 55 is shown above the horizontal U channel 155 where a horizontal tongue 55t fits into ...
PUM
 Login to View More
Login to View More Abstract
Description
Claims
Application Information
 Login to View More
Login to View More - R&D
- Intellectual Property
- Life Sciences
- Materials
- Tech Scout
- Unparalleled Data Quality
- Higher Quality Content
- 60% Fewer Hallucinations
Browse by: Latest US Patents, China's latest patents, Technical Efficacy Thesaurus, Application Domain, Technology Topic, Popular Technical Reports.
© 2025 PatSnap. All rights reserved.Legal|Privacy policy|Modern Slavery Act Transparency Statement|Sitemap|About US| Contact US: help@patsnap.com



