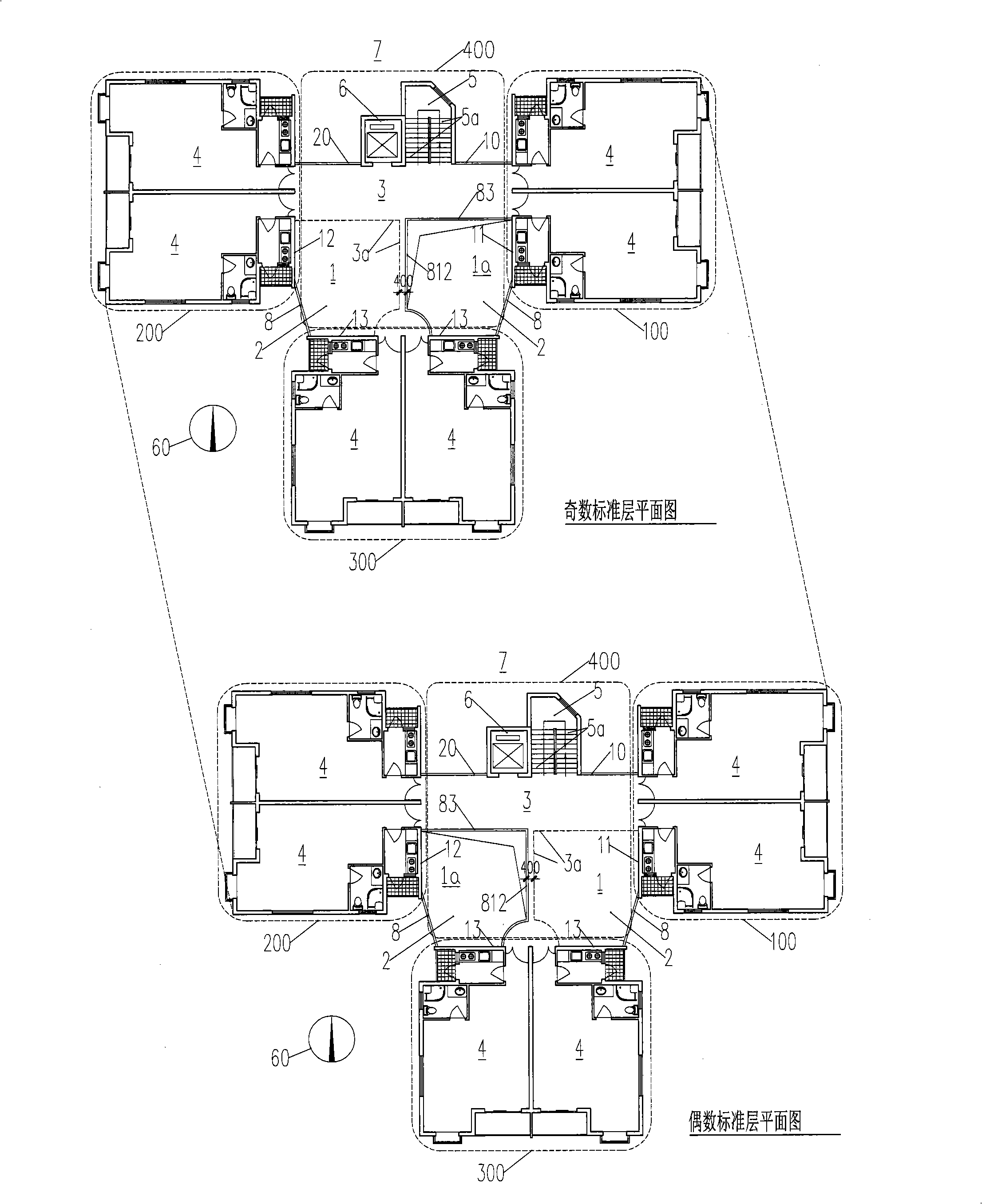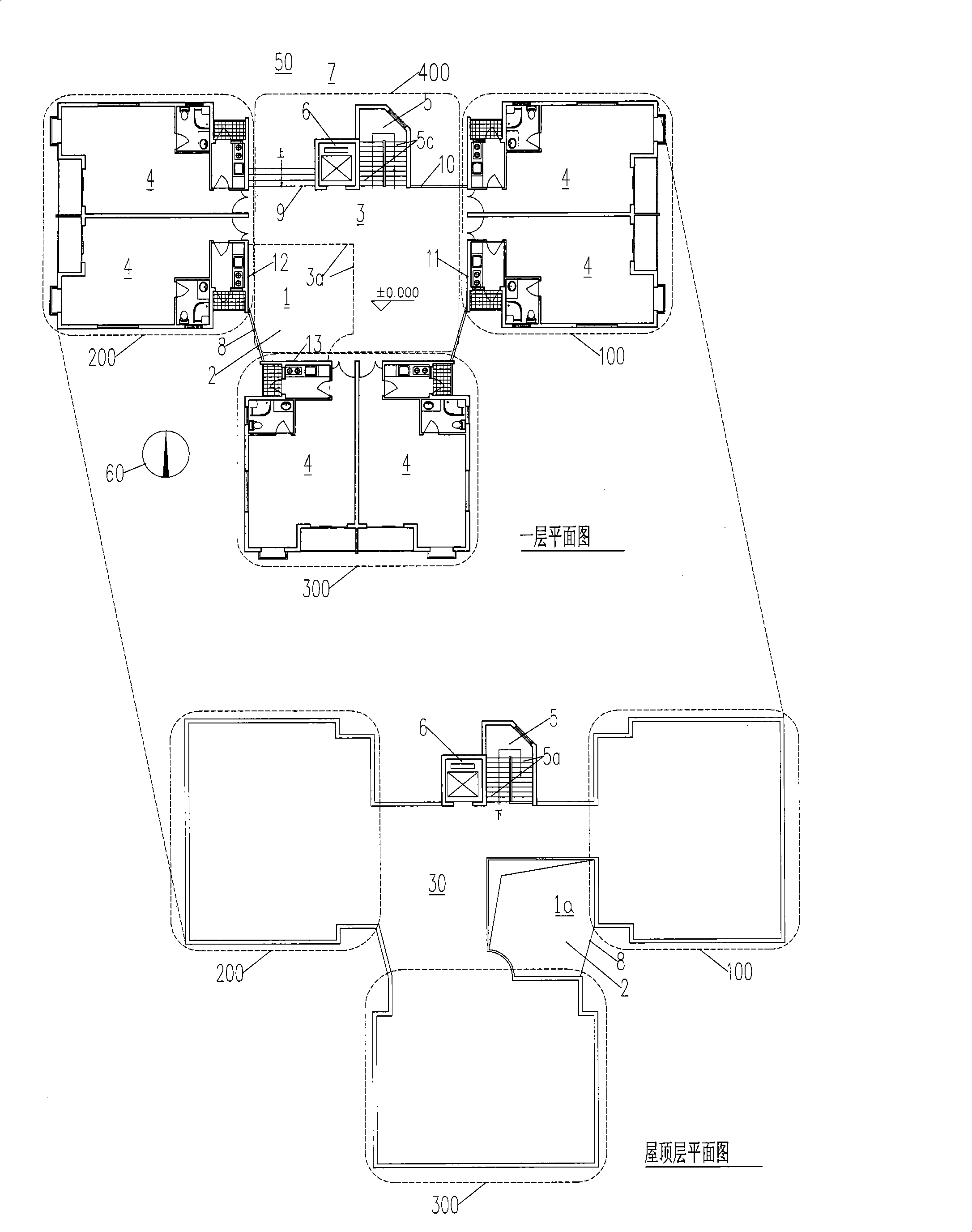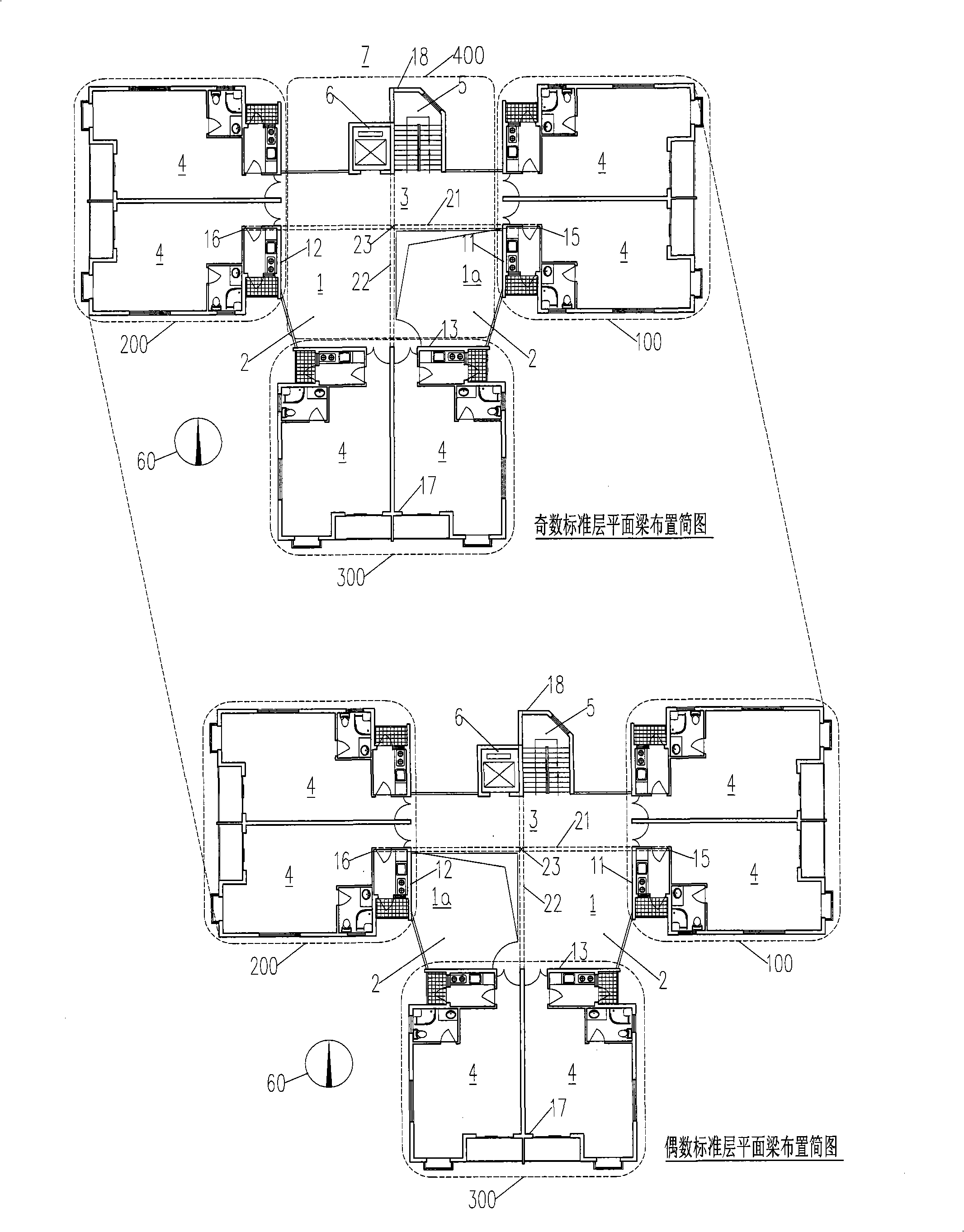Aerial garden building
A garden and building technology, applied in commercial and residential buildings or complex buildings, hotels, sky garden buildings, residential buildings, office buildings, can solve the problems of uneven growth of plants, cold psychological feelings, lack and other problems, to achieve good growth and diversity The effect of sex, strong sense of enclosure and quality improvement
- Summary
- Abstract
- Description
- Claims
- Application Information
AI Technical Summary
Problems solved by technology
Method used
Image
Examples
Embodiment Construction
[0052] see figure 1 , figure 2 , is the first embodiment of the present invention, and this sky garden building has eight floors. The 3rd, 5th, and 7th floors have the same plan, see "odd-numbered standard floor plan"; the 2nd, 4th, 6th, and 8th floors have the same plan, see "even-numbered standard floor plan". See figure 1 The odd-numbered standard floor plan (or the even-numbered standard floor plan) of , the building is composed of three towers with indoor use space 4 - No. 1 tower 100, No. 2 tower 200 and No. 3 tower 300; the three towers are Y or T-shaped Arranged, there is a combination area 400 between the three towers, and there is a gap between two towers to form three open faces 8, 10, 20 of the combination area; the combination area 400 is from the 2nd floor to the 8th floor Each floor of 7 consecutive floors has floors 1+3 connected to towers 1, 2, and 3 at the same time. The floors 1+3 of each floor are open to the outside in the directions of three open surf...
PUM
 Login to View More
Login to View More Abstract
Description
Claims
Application Information
 Login to View More
Login to View More - R&D
- Intellectual Property
- Life Sciences
- Materials
- Tech Scout
- Unparalleled Data Quality
- Higher Quality Content
- 60% Fewer Hallucinations
Browse by: Latest US Patents, China's latest patents, Technical Efficacy Thesaurus, Application Domain, Technology Topic, Popular Technical Reports.
© 2025 PatSnap. All rights reserved.Legal|Privacy policy|Modern Slavery Act Transparency Statement|Sitemap|About US| Contact US: help@patsnap.com



