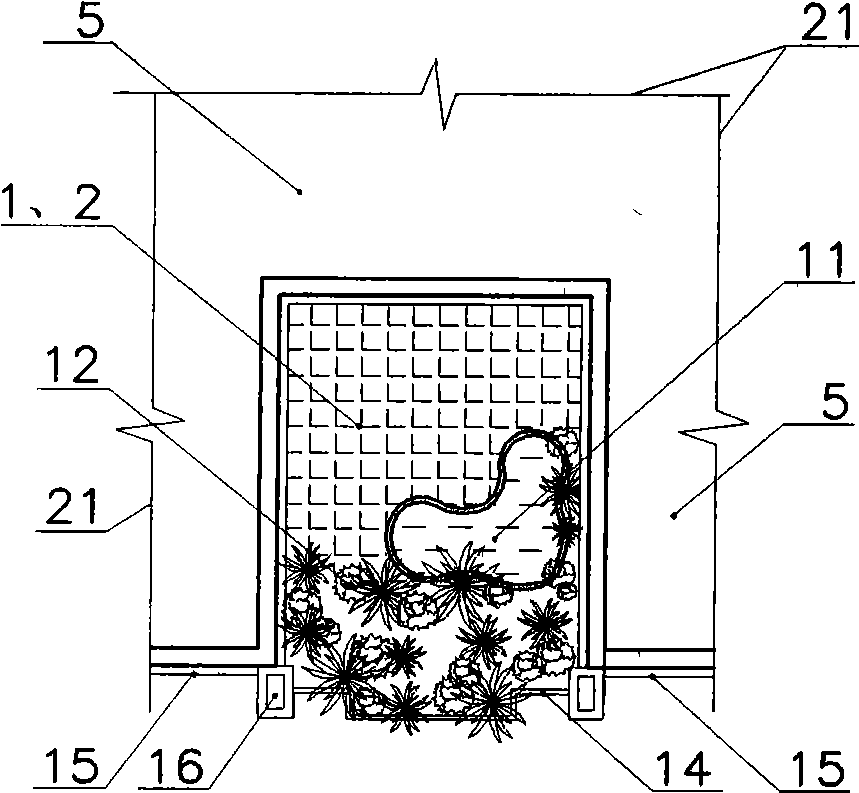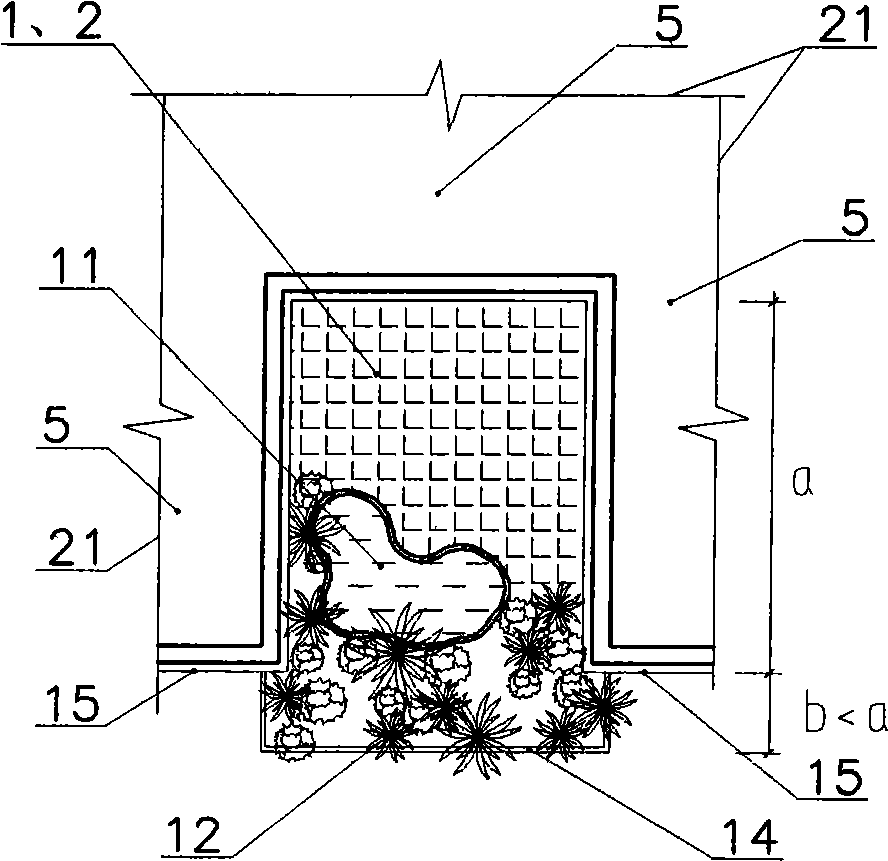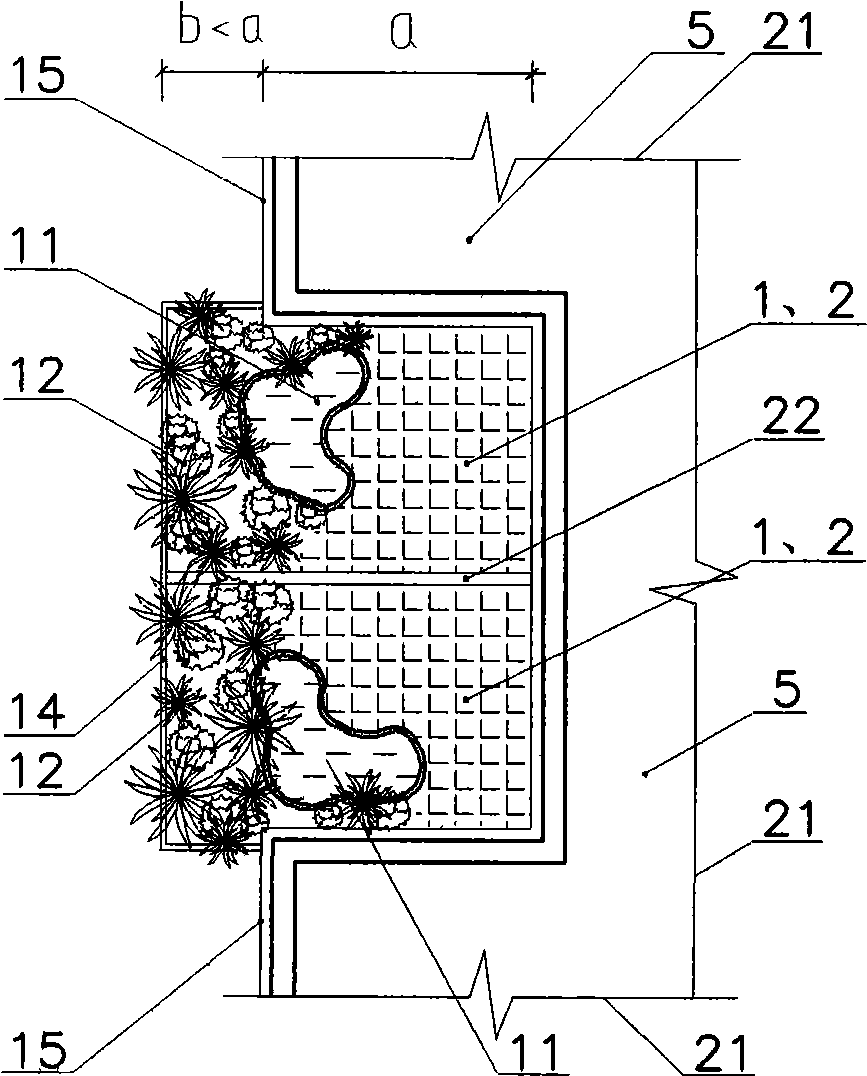Aerial courtyard urban villa and aerial courtyard foreign style house
A courtyard and city technology, applied in residential construction and other directions, can solve the problems of poor privacy and lack of ground courtyard quality, and achieve the effect of increasing the floor area ratio, reducing construction costs and selling prices, and saving land.
- Summary
- Abstract
- Description
- Claims
- Application Information
AI Technical Summary
Problems solved by technology
Method used
Image
Examples
Embodiment 1
[0059] Embodiment one (as Figure 21 , Figure 22 ) is one of the concrete implementation schemes of sky garden city villa. Each household occupies two floors, and each unit has two households on every two floors, denoted by A and B respectively, the lower room group of each household is denoted by A lower and B lower, and the upper room group is denoted by A upper and B upper.
[0060] Figure 21 Household A in the building set up a single aerial landscape garden on the south-facing sunny side of the lower floor of A, with a net usable area of 16.66m 2 , the two sides of the landscaped courtyard are the living room and the secondary master bedroom of the household; the inner end of the courtyard is the dining room and the indoor stairs between the upper and lower floors; The door and window MC-1 opening to the air courtyard, and the windows C2 and C3 opening to the air courtyard are set in the secondary master bedroom; the room group of this household on this floor also ...
Embodiment 2
[0065] Embodiment two (as Figure 23 , Figure 24 ) is one of the concrete implementation schemes of the sky garden house. Each household only occupies one floor, and each unit has two households. In the second, fourth, sixth, ... even-numbered floors, each household is represented by C household and D household respectively; in the third, fifth, seventh, ... ...Each household in the odd-numbered layer is represented by E household and F household respectively.
[0066] Figure 23 The mid-south oriented conjoined mid-air courtyard is located on the west side of the second, fourth, sixth, ... even-numbered floor air landscape gardens of C households, with a net usable area of 14.06m 2 . The west side of the landscape courtyard is the master bedroom of Household C, and the indoor room group of C also has a living room, bedroom, study, dining room, worker's room and toilet, etc.; the master bedroom of Household C faces the sky courtyard with window C13, and the living room ...
PUM
 Login to View More
Login to View More Abstract
Description
Claims
Application Information
 Login to View More
Login to View More - R&D
- Intellectual Property
- Life Sciences
- Materials
- Tech Scout
- Unparalleled Data Quality
- Higher Quality Content
- 60% Fewer Hallucinations
Browse by: Latest US Patents, China's latest patents, Technical Efficacy Thesaurus, Application Domain, Technology Topic, Popular Technical Reports.
© 2025 PatSnap. All rights reserved.Legal|Privacy policy|Modern Slavery Act Transparency Statement|Sitemap|About US| Contact US: help@patsnap.com



