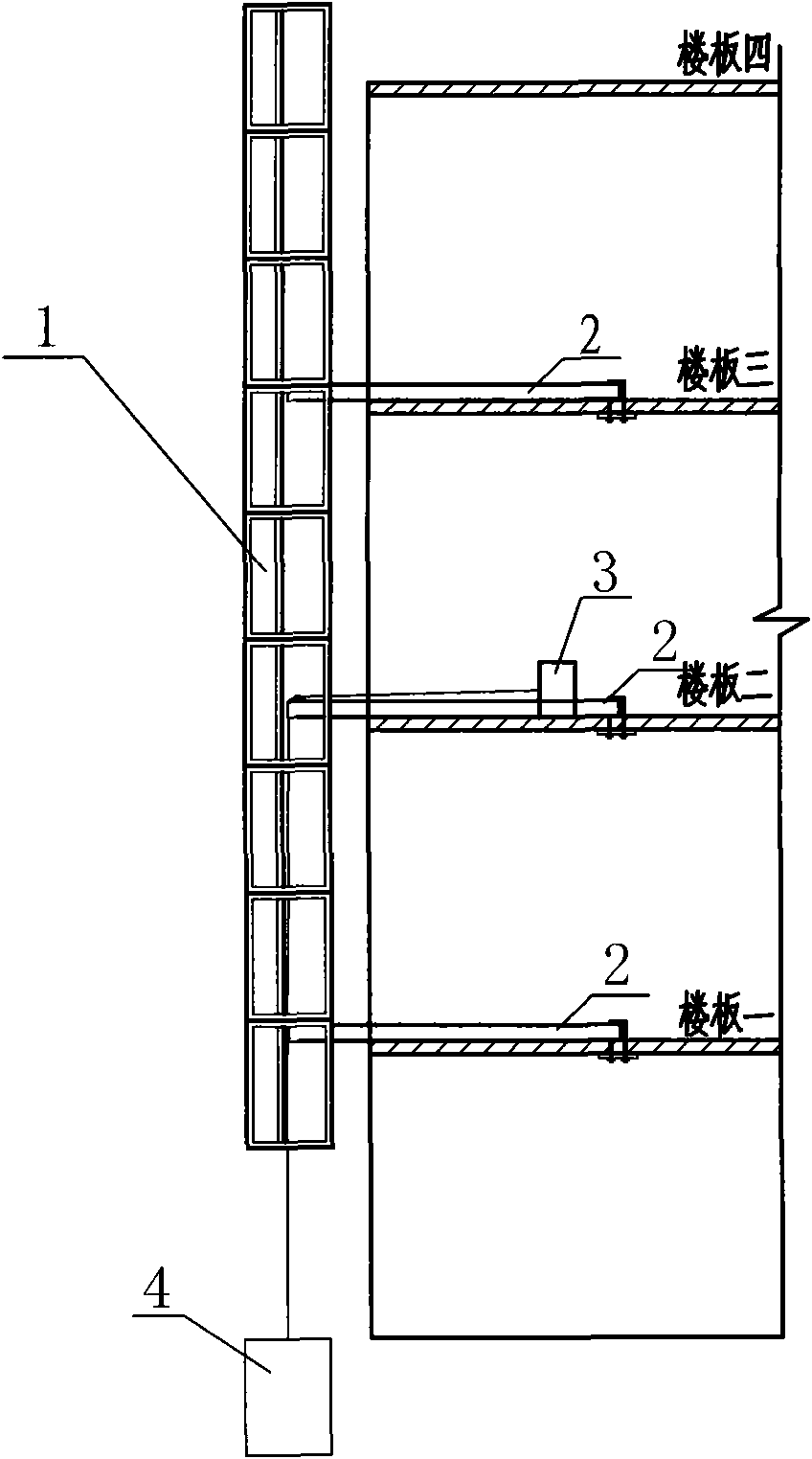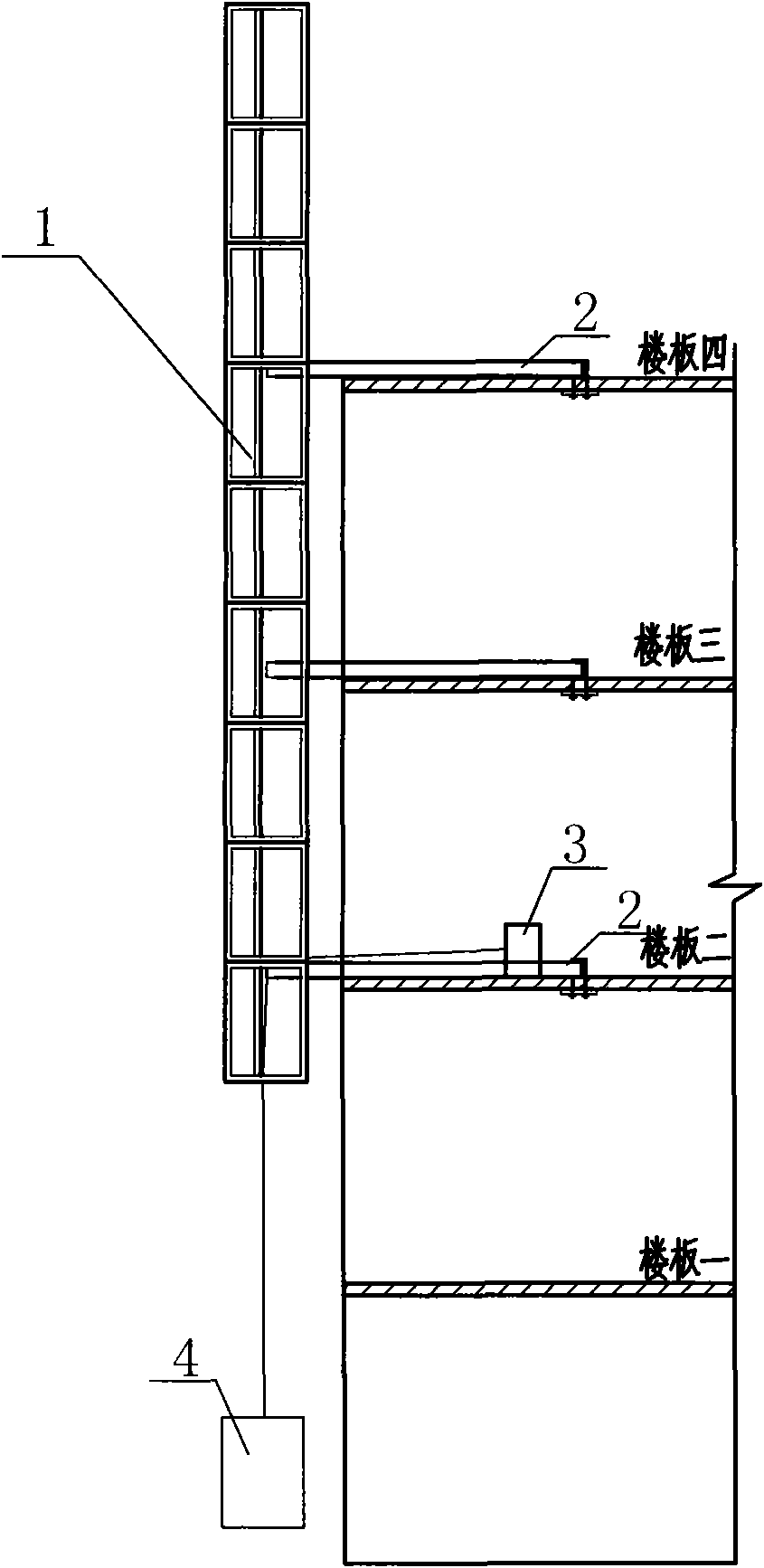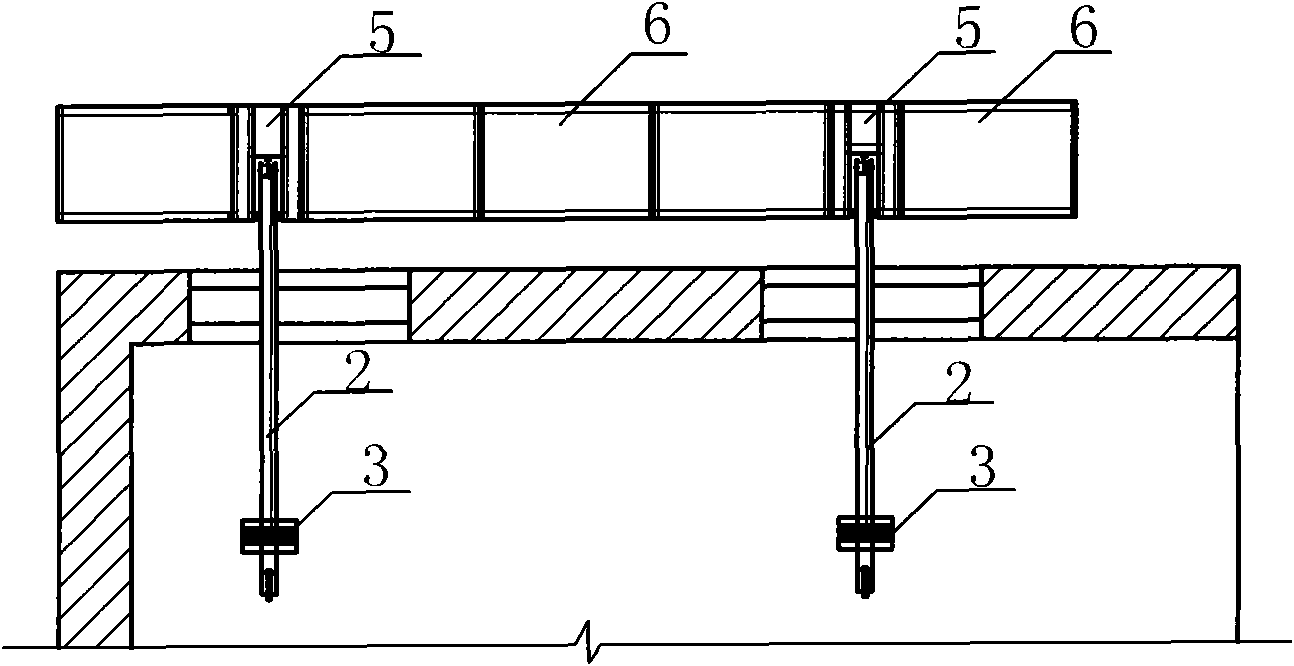Climbing scaffold system and construction method
A climbing scaffolding and scaffolding technology, which is applied in the direction of scaffolding supported by house structure, house structure support, house structure support, etc., can solve problems such as jamming, and achieve the effects of simple operation, shortened construction period, and easy control of installation accuracy
- Summary
- Abstract
- Description
- Claims
- Application Information
AI Technical Summary
Problems solved by technology
Method used
Image
Examples
Embodiment
[0029] Embodiment: as shown in Figure 1, it is the schematic diagram before and after the lifting of the climbing scaffolding system for high-rise construction of the present invention. Frame 5 is a vertical lattice frame with U-shaped cross-section welded by conventional channel steel, angle iron or square steel pipe, so that a groove is formed in the middle for installing the cantilever beam. This lattice frame is light in weight and good in strength , and easy to install the horizontal frame. The two ends of the horizontal frame 6 are respectively connected with the vertical frame 5 to form the support body 1, and the horizontal frame forms a horizontal hanging basket or a pick basket for building ordinary frame hands and feet. There are two cantilever beams 2 on each floor, and six cantilever beams 2 are arranged in three floors. One end of the cantilever beams 2 is fixed on the floor in the construction engineering structure through U-shaped iron pieces, and the other end...
PUM
 Login to View More
Login to View More Abstract
Description
Claims
Application Information
 Login to View More
Login to View More - R&D
- Intellectual Property
- Life Sciences
- Materials
- Tech Scout
- Unparalleled Data Quality
- Higher Quality Content
- 60% Fewer Hallucinations
Browse by: Latest US Patents, China's latest patents, Technical Efficacy Thesaurus, Application Domain, Technology Topic, Popular Technical Reports.
© 2025 PatSnap. All rights reserved.Legal|Privacy policy|Modern Slavery Act Transparency Statement|Sitemap|About US| Contact US: help@patsnap.com



