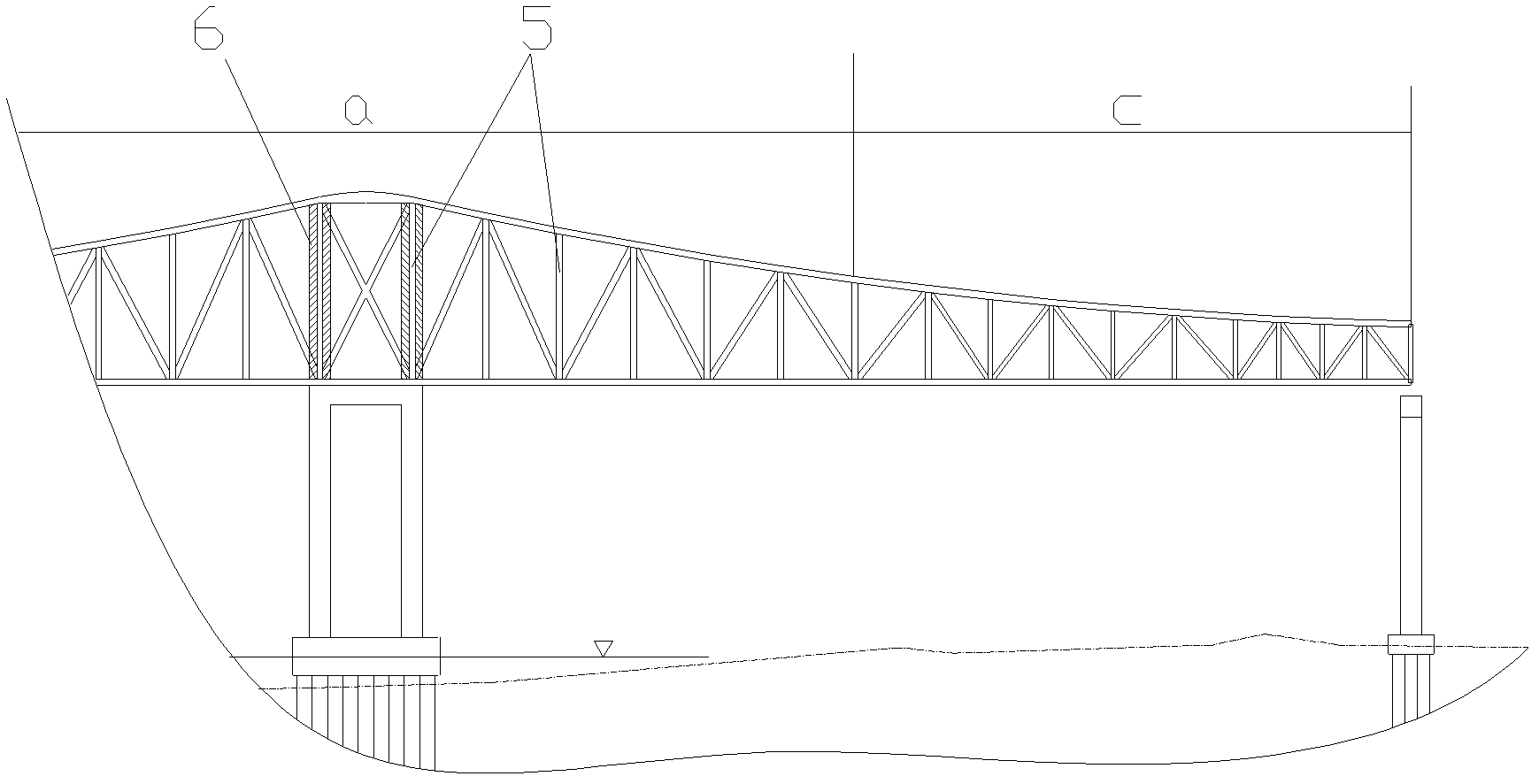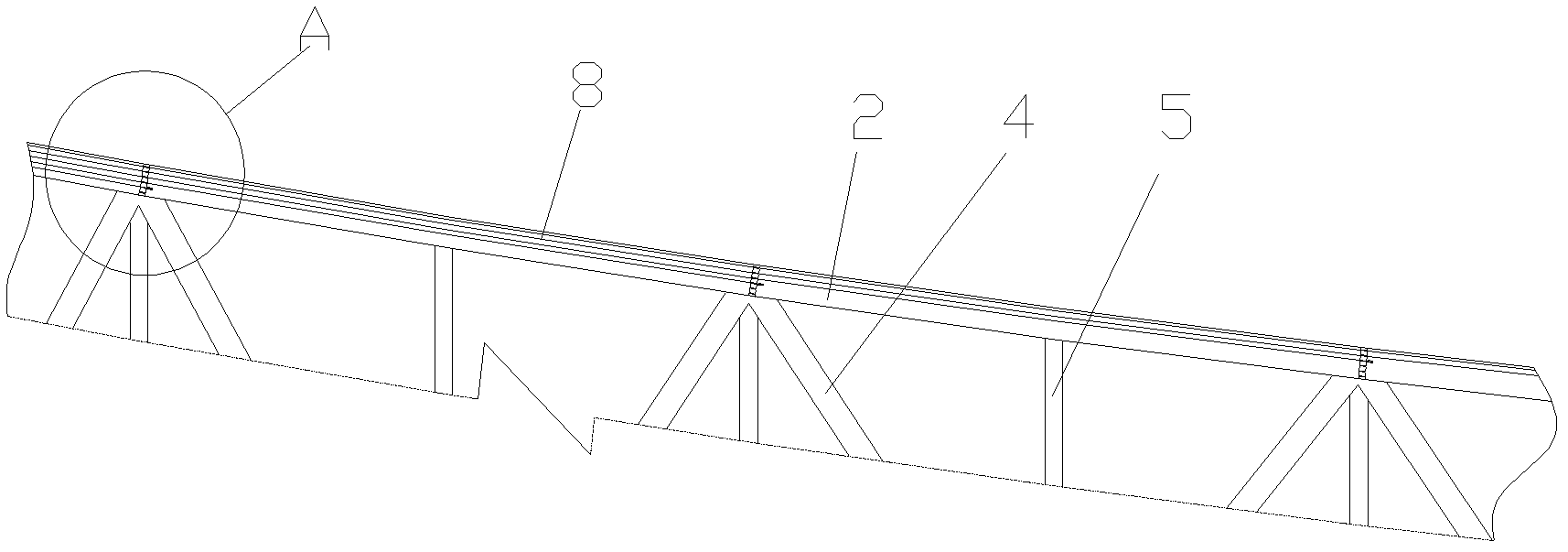Through prestress steel truss and concrete combined continuous steel structure bridge and construction method thereof
A technology of prestressed steel and prestressed steel strands, which is applied in the field of down-loaded prestressed steel truss-concrete composite continuous rigid frame bridges and construction fields, can solve the problem of bridge building height limitation and steel truss-concrete composite continuous rigid frame bridges. To solve problems such as the construction of difficult super-long-span bridge structures, and achieve the effects of reduced self-weight, reliable long-term structural performance, and reduced requirements for the size of the substructure and the bearing capacity of the foundation
- Summary
- Abstract
- Description
- Claims
- Application Information
AI Technical Summary
Problems solved by technology
Method used
Image
Examples
Embodiment Construction
[0040] figure 1 It is a schematic diagram of the main structure of the bridge of the present invention, figure 2 It is a schematic diagram of the main girder side span structure of the present invention, image 3 is the structural diagram of prestressed steel tendons in the upper chord of the main girder close to the bridge pier bearing negative bending moment, Figure 4 It is a schematic diagram of the mid-span beam section of the main girder bearing positive bending moment between adjacent bridge piers, Figure 5 for image 3 Enlarged view at A, Image 6 is the cross-section diagram of the upper chord of the steel truss girder subjected to negative bending moment near the bridge pier, Figure 7 is the cross-sectional view of the main girder section near the middle pier bearing negative bending moment, Figure 8 is the cross-sectional view of the main girder section bearing positive bending moment in the mid-span between adjacent piers, Figure 9is the cross-sectional ...
PUM
 Login to View More
Login to View More Abstract
Description
Claims
Application Information
 Login to View More
Login to View More - R&D
- Intellectual Property
- Life Sciences
- Materials
- Tech Scout
- Unparalleled Data Quality
- Higher Quality Content
- 60% Fewer Hallucinations
Browse by: Latest US Patents, China's latest patents, Technical Efficacy Thesaurus, Application Domain, Technology Topic, Popular Technical Reports.
© 2025 PatSnap. All rights reserved.Legal|Privacy policy|Modern Slavery Act Transparency Statement|Sitemap|About US| Contact US: help@patsnap.com



