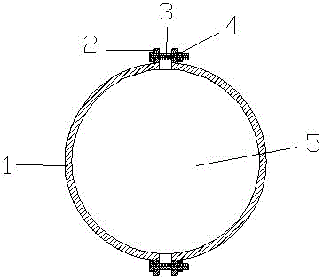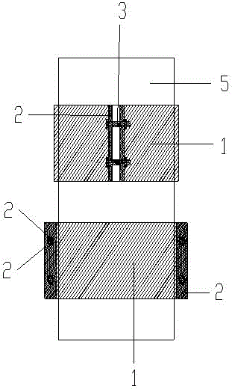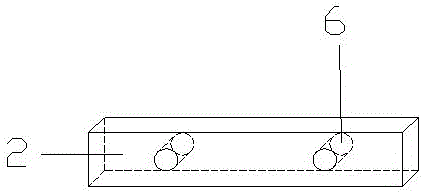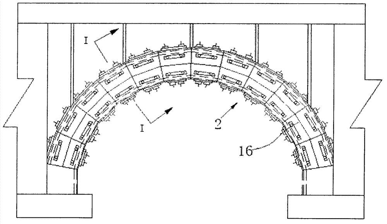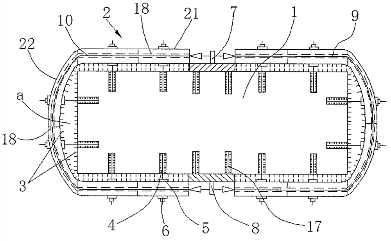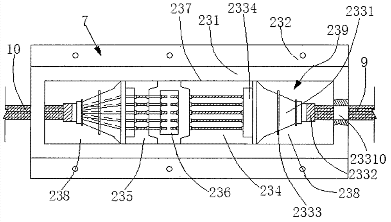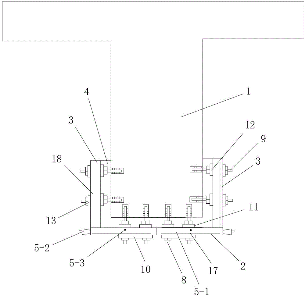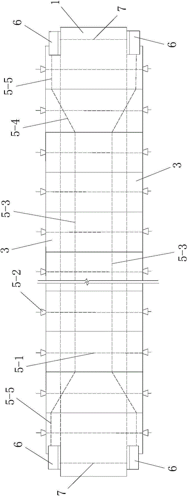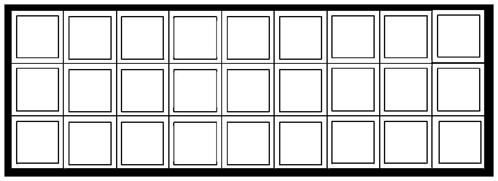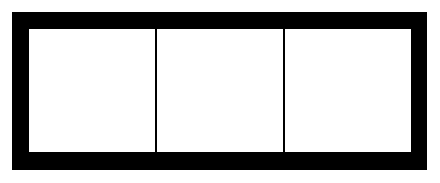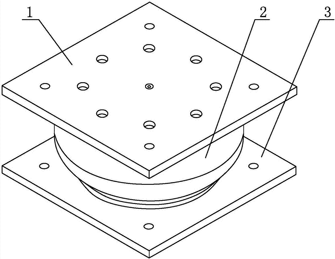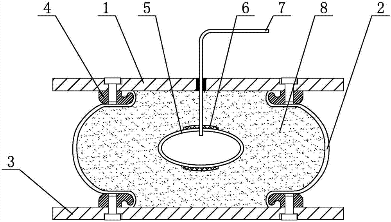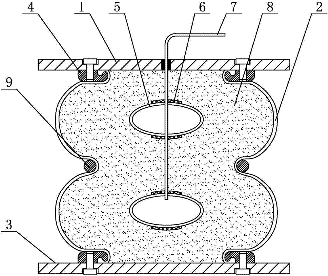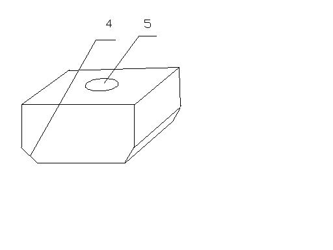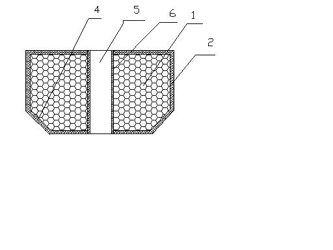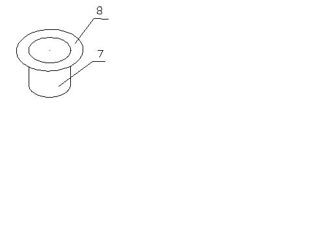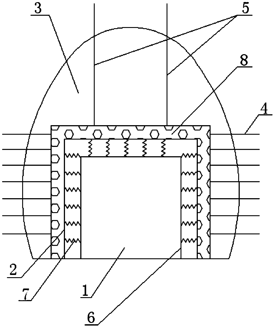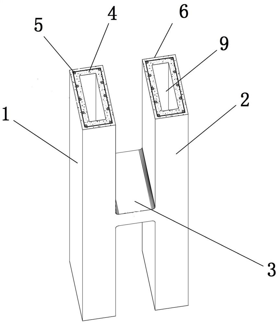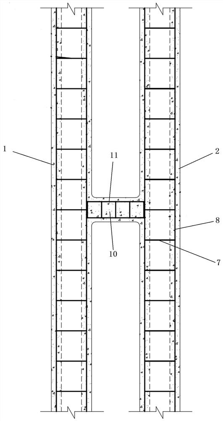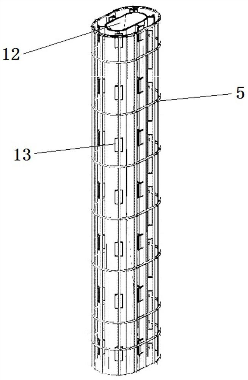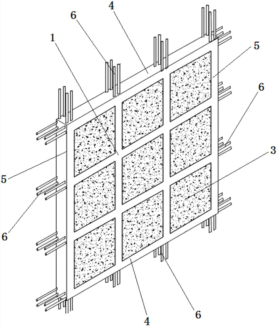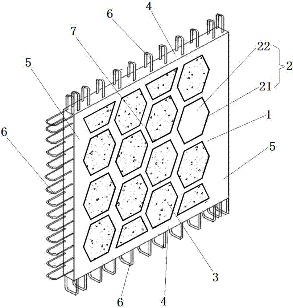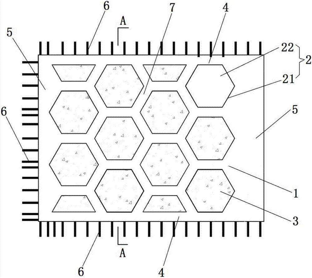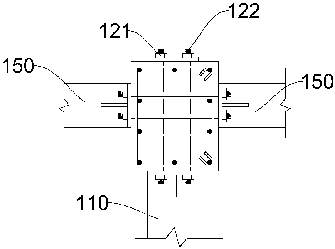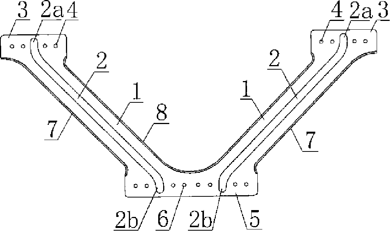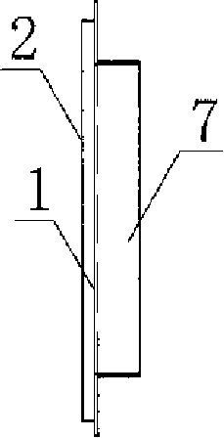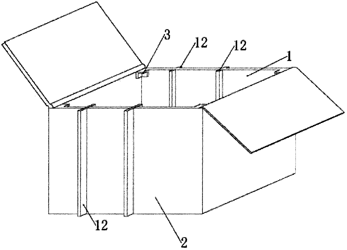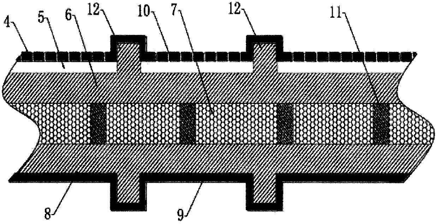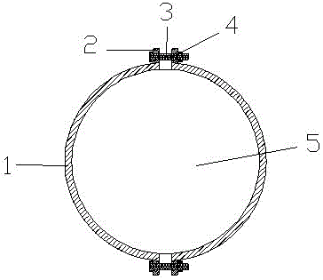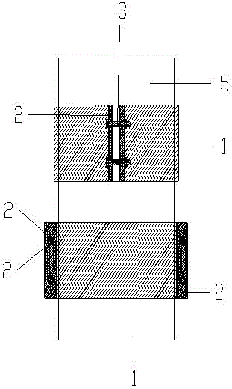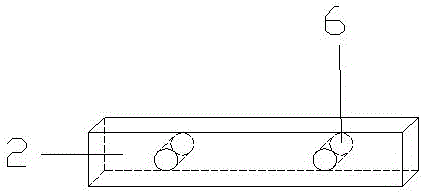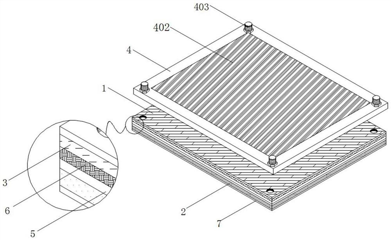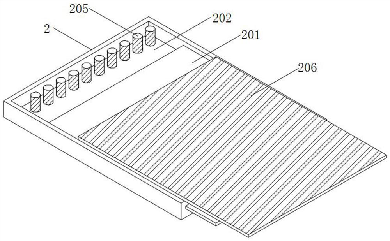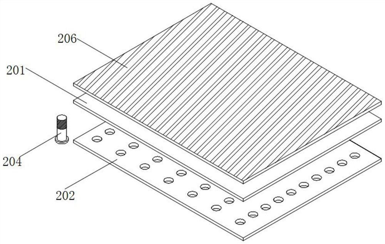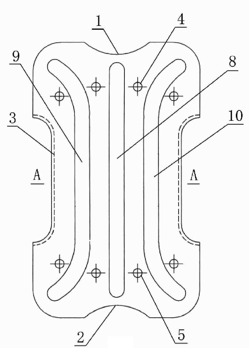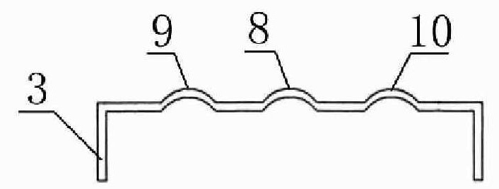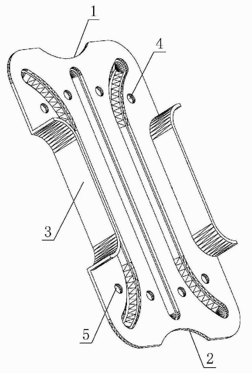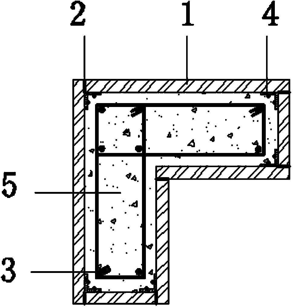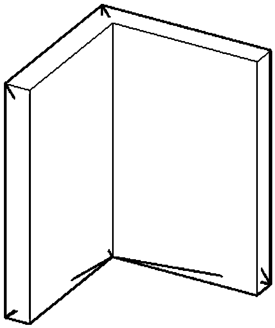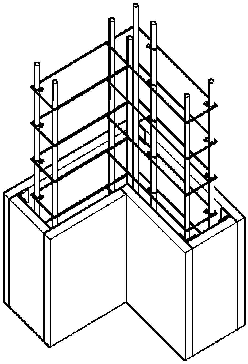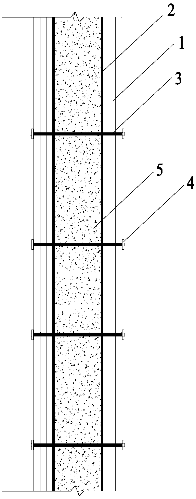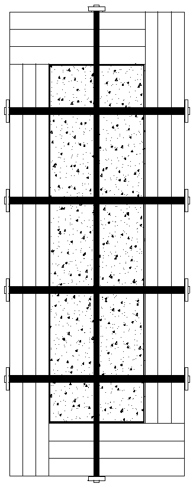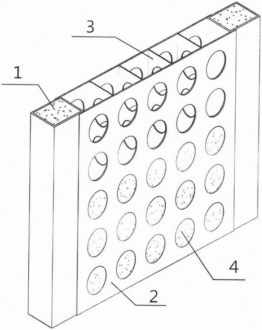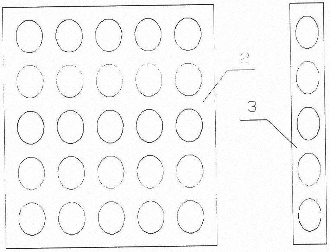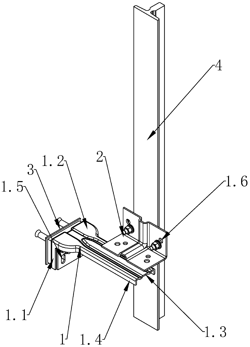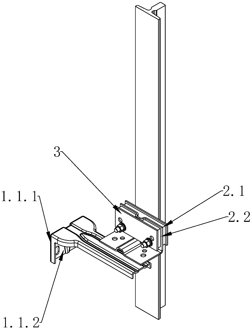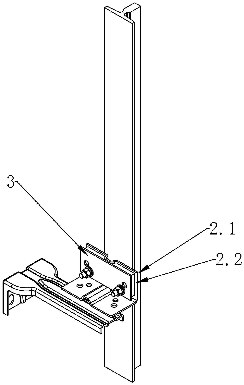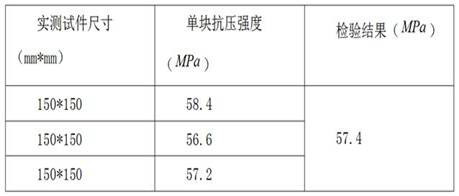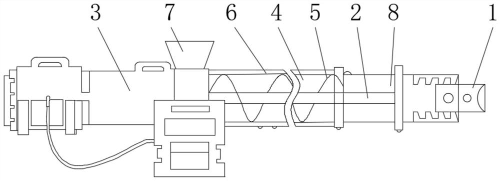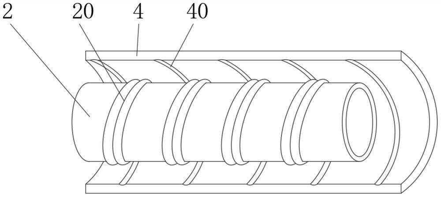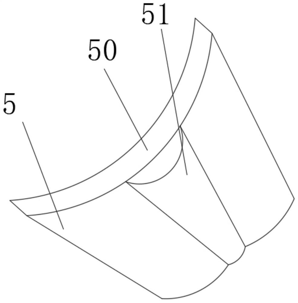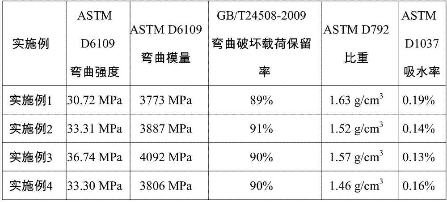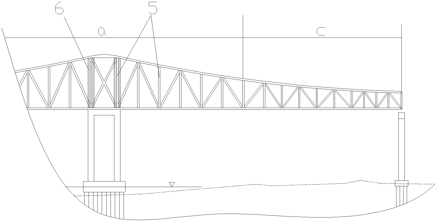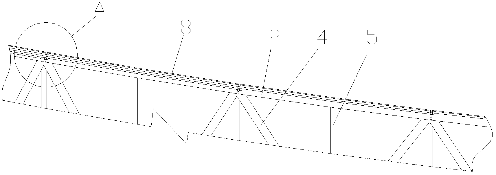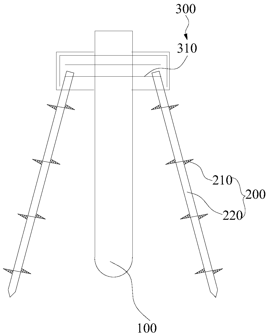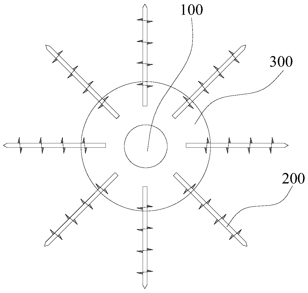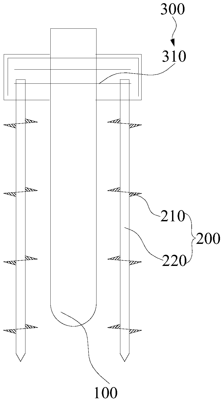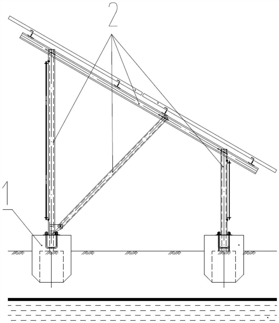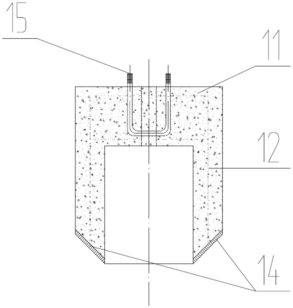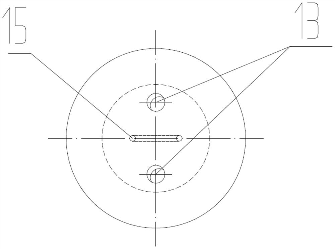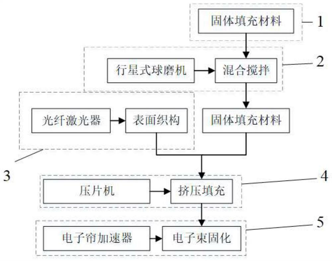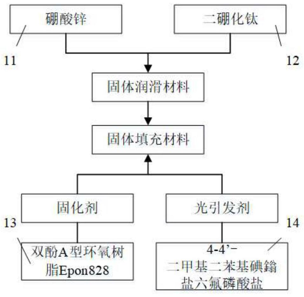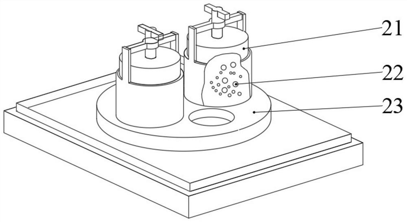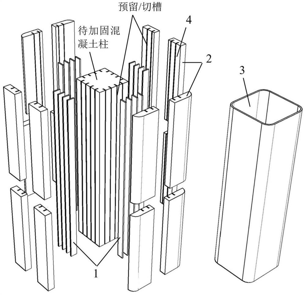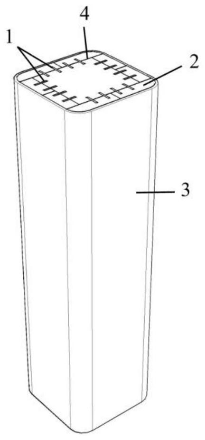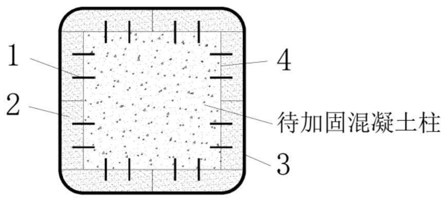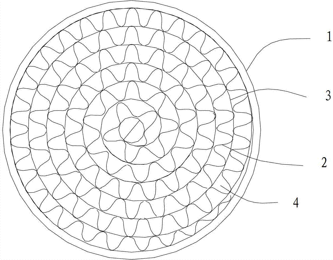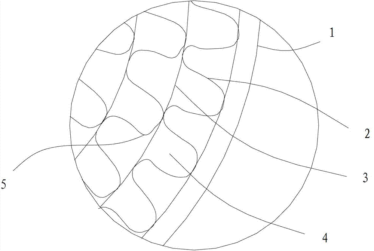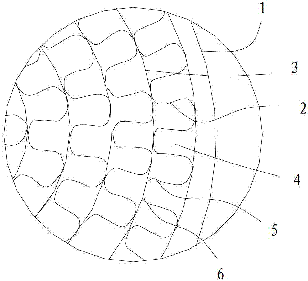Patents
Literature
42results about How to "Improve the compressive bearing capacity" patented technology
Efficacy Topic
Property
Owner
Technical Advancement
Application Domain
Technology Topic
Technology Field Word
Patent Country/Region
Patent Type
Patent Status
Application Year
Inventor
Method for strengthening circular reinforced concrete pier column
InactiveCN105484514AIncrease ultimate compressive strengthReduce workloadBuilding repairsSteel platesRebar
The invention discloses a method for strengthening a circular reinforced concrete pier column. According to the method, an annular steel plate strengthening device is arranged and comprises two semicircular steel plates, connecting pieces are welded to the outer sides of two side edges of the semicircular steel plates and are cuboid steel components, bolt holes are formed in the connecting pieces, the two semicircular steel plates are symmetrically buckled to the outer side of the circular reinforced concrete pier column to be strengthened, bolts are made to penetrate through the bolt holes to connect the connecting pieces of the two semicircular steel plates, the bolts are fastened through nuts, and thus the annular steel plate strengthening device is formed; after the whole fastening process of the annular steel plate strengthening device is completed, anticorrosive treatment of the device surface is performed, and then strengthening of the circular reinforced concrete pier column is completed. By means of the method, concrete is in a three-direction stress state, and thus the ultimate compressive strength of the concrete and the compressive bearing capacity of the strengthened component can be effectively improved; all used components are machined in a factory, so that the workload in a construction site is small, and construction is convenient.
Owner:GUILIN UNIVERSITY OF TECHNOLOGY
Reinforcing structure of reinforced concrete arch bridge main arch ring
ActiveCN104727233AImprove the compressive bearing capacitySave man hoursBridge erection/assemblyBridge strengtheningReinforced concretePre stress
The invention discloses a reinforcing structure of a reinforced concrete arch bridge main arch ring. The reinforcing structure comprises a prefabricated concrete surface formwork (2) extending in the axial direction of the concrete arch bridge main arch ring (1), the surface formwork (2) is composed of multiple formwork working sections (16) which are a formwork system formed by combining a circle of formworks connected mutually, a first steel anchor box (7) and a second steel anchor box (8) symmetrical to the first steel anchor box (7) are fixed to the middles of the top faces and the middles of the bottom faces of the formwork working sections (16) respectively, and the formwork working sections (16) are provided with a circumferential prestressing steel strand. Due to the fact that the formwork-disassembling-free circumferential prestressing reinforcing technology is adopted, the cross section of the main arch ring is subjected to circumferentially-distributed squeezing force and tangential dragging force, the overall working hours are reduced, the overall labor intensity is lowered, the economic benefit is improved, and meanwhile the radial compression resistance and bearing capability of the main arch ring is effectively improved.
Owner:XIAN UNIV OF SCI & TECH
Reinforced concrete girder bridge girder reinforcing structure and method
ActiveCN104947603ASimple structureReasonable designBridge erection/assemblyBridge strengtheningReinforced concretePre stress
The invention discloses a reinforced concrete girder bridge girder reinforcing structure and method. The reinforcing structure comprises a reinforcing form board, a concrete structure located in a cavity between the reinforcing form board and a to-be-reinforced girder and a prestress system arranged on the reinforcing form board, wherein the reinforcing form board includes a girder-bottom form board and two girder-side form boards; the prestress system comprises two longitudinal prestress steel strands penetrating the reinforcing form board and a plurality of first transverse prestress steel strands penetrating the girder-bottom form board, four steel anchor boxes are disposed on the to-be-reinforced girder, and the two longitudinal prestress steel strands, two second transverse prestress steel strands and the four steel anchor boxes form the annular prestress system. The reinforcing method includes the steps of firstly, prefabricating the reinforcing form board; secondly, arranging anchor parts; thirdly, hoisting and fixing the reinforcing form board; fourthly, pouring concrete; performing prestress tension. The reinforcing structure and method is reasonable in design, simple in construction, good in reinforcing effect and capable of solve various problems of existing reinforcing methods.
Owner:XIAN UNIV OF SCI & TECH
Composite material connecting sleeper beam for rail transit vehicle and forming method thereof
The invention relates to a composite material connecting sleeper beam for a rail transit vehicle and a forming method thereof, and belongs to the technical field of composite material design and process for rail transit. Through a hollow structure design, the connecting sleeper beam has high compression bearing capacity while can be used as a pressure container; and the connecting sleeper beam iscapable of bearing a working pressure of 6 bar. By adopting the design of cell combination, the integral rigidity can be improved, and the bearing capacity and the stress bearing capacity of the sleeper beam can be improved. All unit cells communicate with each other by drilling, so that the sleeper beam plays a role of a good pressure container with the volume of the inner cavity of the sleeper beam reaching by 200 L. The connecting sleeper beam adopts a composite material and the hollow structure, so that the weight of the sleeper beam is reduced by 30% or more compared with that of a metalmaterial, and the requirement of light weight of the rail transit vehicle is met.
Owner:AEROSPACE RES INST OF MATERIAL & PROCESSING TECH +1
Small-diameter micro static-pressure steel pipe pile post-grouting construction method
The invention discloses a small-diameter micro static-pressure steel pipe pile post-grouting construction method. The method comprises the specific procedures of small-diameter steel pipe pile manufacturing, pile pressing, steel pipe inner wall cleaning, gravity grouting, pressure grouting, static curing and concrete casting. In the micro static-pressure steel pipe pile post-grouting construction method, firstly, a small-diameter steel pipe is pressed into a soil layer; after the inner wall of the steel pipe is cleaned by using the water pressure, a finish-rolled thread reinforcement is put into the steel pipe pile, and grouting is performed, so that the small-diameter steel pipe is low in pile pressing resistance and pile body stress, is not obvious in soil extrusion effect, guarantees the perpendicularity, and is high in construction efficiency and low in comprehensive cost; and in addition, as the finish-rolled thread reinforcement is additionally arranged in the steel pipe, on the one hand, the drawing resistance of the reinforcement is used, and on the other hand, subsequent connection with a foundation is convenient. Meanwhile, a staging post-grouting method is adopted to improve a mixing effect between cement paste and soil around a pile foundation so as to prominently improve the bearing performance.
Owner:HUAIHAI INST OF TECH
Vertical vibration reducing and vibration isolating support and working method thereof
ActiveCN107035812AImprove air tightnessHigh tensile strengthNon-rotating vibration suppressionClimate change adaptationVertical vibrationEngineering
The invention relates to a vertical vibration reducing and vibration isolating support and a working method thereof. The support comprises an upper sealing plate, a pressure bearing bag body and a lower sealing plate, wherein the upper end and the lower end of the pressure bearing bag body are separately hermetically fixedly connected with the upper sealing plate and the lower sealing plate. The design characteristics of the invention lie in that an inner cavity of the pressure bearing bag body is provided with a gas bag, the gas bag is filled with gas, a chamber formed between the inner cavity of the pressure bearing bag body and the outer wall of the gas bag is densely filled with solid particles, and the gas bag is located in the middle of the inner cavity of the pressure bearing bag body by being encircled and extruded by the solid particles. When the support bears vertical shock excitation, shock excitation force is jointly bore by the pressure bearing bag body, the solid particles of the inner cavity and the gas bag, friction, namely dissipative damping, is formed among the solid particles, the gas bag is encircled by the solid particles, and the outer wall of the gas bag only bears pressure; and at the same time, the gas bag forms elastic support for the extrusion and force transmission of the solid particles and forms elasticity and resilience on the vertical vibration reducing and vibration isolating support, so that vibration reduction and vibration isolation are realized.
Owner:NINGBO CONSTR ENG GROUP +1
Combined box body used for hollow floor filling and manufacturing method thereof
The invention provides an inorganic combined box body which is used for hollow floor filling and has light weight and simple manufacturing and a manufacturing method thereof; wherein the surface of the box body is difficult to be cracked or penetrated. The combined box body of the invention comprises a light solid box body and a hard shell coated outside the light solid box body; wherein the hard shell is a hard inorganic composite layer which is formed by the way that a fabric containing at least one fiber mesh and cement paste or cement plaster are mixed with glue used in construction as well as materials of mountain flour, mineral powder, slag or coal ash. The invention has light total weight, deformation, broken bit falling and cracking are difficult when in construction, water absorption is low, besides, structure is simple, manufacturing method is simple, and manufacturing cost is low, thus being applicable to pore-forming filing of various hollow floor system.
Owner:栾文彬
Deep underground roadway support mechanism
InactiveCN103742178AEvenly distributedImprove the compressive bearing capacityUnderground chambersTunnel liningRock boltVibration isolation
The invention discloses a deep underground roadway support mechanism. The deep underground roadway support mechanism comprises a roadway, a roadway support and a surrounding rock consolidation layer, wherein a crushable backfilling layer is arranged on the edge of the surrounding rock consolidation layer, which is far away from a rock stratum, the other side of the crushable backfilling layer is fixed together with the roadway support, the inner area of the roadway support forms the roadway, a plurality of anchor rods are evenly arranged on two outer sides of the crushable backfilling layer and along the vertical direction, the other end of each anchor rod passes through the surrounding rock consolidation layer and is fixed onto the rock stratum, an anchor lock is arranged at the top of the crushable backfilling layer, the anchor lock passes through the surrounding rock consolidation layer and is fixed onto the rock stratum, a steel support is arranged on the inner side of the roadway support, and a vibration isolation device is arranged in an interval between the steel support and the roadway support. According to the deep underground roadway support mechanism, dynamic pressure loads are evenly distributed through the crushable backfilling layer, the dynamic pressure loads are reduced, pressure transmitted from the dynamic pressure loads to the roadway support is reduced, residual pressure is absorbed through the vibration isolation device, and accordingly compression resistance bearing capacity of the roadway structure is improved.
Owner:ANHUI UNIV OF SCI & TECH
UHPC hollow column pier and construction method thereof
InactiveCN112376408ASimple structureEasy constructionBridge structural detailsBridge erection/assemblyBridge engineeringEarthquake resistance
The invention discloses a UHPC hollow column pier which comprises a first column pier body, a second column pier body and a tie beam piece connected between the first column pier body and the second column pier body; the first column pier body and the second column pier body each comprise a first UHPC layer, a second structure layer and a third UHPC layer which are arranged from inside to outside,and the second structure layer comprises a plurality of stirrups and a plurality of longitudinal bars; the stirrups and the longitudinal bars are fixedly connected with each other to form a second structural layer; a hollow channel is reserved in the center of the first UHPC layer, and the tie beam piece is connected to the middle of the first column pier body and the middle of the second columnpier body to form an I-shaped double-column-pier structure. The invention aims to reduce pier materials in large-scale bridge engineering on the premise of meeting the construction requirements of earthquake resistance, strength, shearing resistance and bending resistance by using a new column pier structure. The invention further discloses a construction method of the UHPC hollow column pier, andthe construction method is used for guiding construction and manufacturing of the UHPC hollow column pier and improving the manufacturing efficiency and the success rate.
Owner:FUZHOU UNIV
Reinforcement structure and reinforcement method of main girder of reinforced concrete girder bridge
ActiveCN104947603BSimple structureReasonable designBridge erection/assemblyBridge strengtheningReinforced concretePre stress
The invention discloses a reinforced concrete girder bridge girder reinforcing structure and method. The reinforcing structure comprises a reinforcing form board, a concrete structure located in a cavity between the reinforcing form board and a to-be-reinforced girder and a prestress system arranged on the reinforcing form board, wherein the reinforcing form board includes a girder-bottom form board and two girder-side form boards; the prestress system comprises two longitudinal prestress steel strands penetrating the reinforcing form board and a plurality of first transverse prestress steel strands penetrating the girder-bottom form board, four steel anchor boxes are disposed on the to-be-reinforced girder, and the two longitudinal prestress steel strands, two second transverse prestress steel strands and the four steel anchor boxes form the annular prestress system. The reinforcing method includes the steps of firstly, prefabricating the reinforcing form board; secondly, arranging anchor parts; thirdly, hoisting and fixing the reinforcing form board; fourthly, pouring concrete; performing prestress tension. The reinforcing structure and method is reasonable in design, simple in construction, good in reinforcing effect and capable of solve various problems of existing reinforcing methods.
Owner:陕西中项建材科技有限公司
Prefabricated honeycomb composite structure wallboard
InactiveCN107083819AReasonable structureEasy to manufactureBuilding componentsHoneycomb structureMaterials science
The invention discloses a prefabricated honeycomb composite structural wallboard which comprises a platy cubic wallboard body provided with at least six surfaces. A plurality of honeycomb structure units distributed in a honeycomb shape are arranged in the wallboard body. Each honeycomb structure unit comprises a polygonal honeycomb wall which is formed by connecting at least six edges or a tubular honeycomb wall composed of arc edges, a honeycomb hole and filler, wherein the honeycomb hole is formed by the honeycomb wall, and the filler is arranged in the honeycomb hole. The periphery of the honeycomb structure unit located in the middle is adjacent to at least four additional honeycomb structure units. The prefabricated honeycomb composite structural wallboard is easy and convenient to manufacture, the polygonal or arc-shaped honeycomb structure units formed by at least six sides are adopted and distributed in the wallboard in the honeycomb shape so that the wallboard of a composite structure can be formed, the bearing capacity of the assembled wallboard is improved so that the stress of the wallboard can be more uniform and reasonable, the safety performance of the wallboard is improved, and the economical efficiency is remarkable.
Owner:刘祥锦
Fabricated precast reinforced concrete column and fabricated mixed frame building system
PendingCN107654021AImprove the compressive bearing capacityImprove carrying capacityStrutsProtective buildings/sheltersReinforced concrete columnArchitectural engineering
The invention provides a fabricated precast reinforced concrete column and a fabricated mixed frame building system, and relates to the field of construction. The fabricated precast reinforced concrete column comprises a pre-embedded casing and precast reinforced concrete with a connecting joint position. The precast reinforced concrete includes a concrete body and steel bars prefabricated in theconcrete body. The pre-embedded casing is arranged at the connecting joint position of the concrete body. The pre-embedded casing is embedded in the concrete body. The pre-embedded casing is of a hollow tubular structure, wherein a through hole is formed in the hollow tubular structure. The fabricated mixed frame building system comprises the fabricated precast reinforced concrete column. The fabricated precast reinforced concrete column can give full play to the excellent compression resistance bearing performance of reinforced concrete and the excellent tensile and flexural properties of structural steel. Concrete formworks are saved through a steel connecting part, the bearing capacity and ductility of the structure are increased, and large span assembly is realized. The assembly rate is increased while the bearing capacity and ductility of the fabricated precast reinforced concrete column are increased.
Owner:程丹松
Metal V-shaped members and light steel truss connected thereby
InactiveCN101200964AIncrease heightIncrease the number of layersGirdersJoistsSheet steelKeel structure
The invention provides a V-shaped metal component and a light steel truss connected with the V-shaped metal component, which is an integrated V-shaped connector formed by pressing a steel plate. The outer edges of the web members of the two limbs are provided with outward flanging, while the inner edges of the web members of the two limbs are provided with inward flanging, wherein the top terminals of the outward flanging and the inward flanging extend smoothly to the lateral sides of the upper node plane in an arc shape, the top terminal of the outward flanging extends smoothly to the external side of the lower node plane in an arc shape, and the bottom terminal of the inward flanging extends smoothly in an arc shape and crosses with the bottom terminal of another inward flanging. Two upper node planes are formed at the upper part of the two limbs, wherein the two upper node planes are provided with upper screw holes; the bottom terminals of the two limbs cross with each other to form an integrated lower node plane, wherein the lower node plane is provided with lower screw holes. Symmetrical indentation is arranged between the web members of the two limbs, wherein the terminal of the indentation extends into the upper node plane and the lower node plane of the web members of the two limbs. The V-shaped metal component can be connected with an upper chord and a lower chord via screws to form a light steel truss, and is applicable to the houses with light steel keel structure, and greatly increases the bearing capacity.
Owner:北京泰阁泰美家居装饰有限公司 +1
Novel corrugated carton
InactiveCN107934118AQuality improvementImprove the compressive bearing capacityLinings/internal coatingsShock-sensitive articlesCardboardInsulation layer
The invention discloses a new type of corrugated cardboard box. The box body is formed by folding and assembling a plurality of side panels. The multiple side panels are all made of composite cardboard made of multi-layer materials. The composite cardboard includes an upper waterproof layer from top to bottom, The upper honeycomb paperboard layer, the insulation layer, the lower honeycomb paperboard layer and the lower waterproof layer, a preservative bag is arranged between the upper waterproof layer and the upper honeycomb paperboard layer, and a plurality of through holes are densely distributed on the upper waterproof layer, The through hole communicates with the preservative bag located below it, and one preservative bag corresponds to a plurality of through holes, and the fresh-keeping material is housed in the preservative bag, and the insulation layer is filled with a foam board or a sac-shaped ice bag with a freezing medium made. The packaging box provided by the invention has the effect of heat preservation and freshness preservation, is energy-saving, environment-friendly and recyclable, and is especially suitable for product packaging requiring low-temperature storage.
Owner:云梦同泽纸业包装有限公司
Annular steel plate strengthening device for reinforced concrete column with circular cross section
InactiveCN105569368AIncrease ultimate compressive strengthImprove the compressive bearing capacityBuilding repairsSteel platesRebar
The invention discloses an annular steel plate strengthening device for a reinforced concrete column with a circular cross section. The annular steel plate strengthening device comprises two semicircular steel plates, wherein connecting components are welded to the outer sides of the two side edges of the semicircular steel plates; each connecting component is a steel cuboid member, bolt holes are formed in the connecting components, the two semicircular steel plates are symmetrically buckled to the outer side of a reinforced concrete column to be strengthened, and bolts are used for penetrating through the bolt holes, so that the connecting components of the two semicircular steel plates are connected; the bolts are fastened through nuts, so that the annular steel plate strengthening device for the reinforced concrete column with the circular cross section is formed. According to the annular steel plate strengthening device disclosed by the invention, hooped pulling stress is exerted to the annular steel plates through fastening anchor bolts, so that the annular steel plates exert radial compressive stress on the circular reinforced concrete column, concrete is in a state of being stressed in three directions, and the ultimate compressive strength of the concrete and the compressive carrying capacity of the strengthened members can be effectively improved. The members of the annular steel plate strengthening device disclosed by the invention are machined in a plant, the workload of the construction site is small, and the construction is convenient.
Owner:GUILIN UNIVERSITY OF TECHNOLOGY
Heat preservation type building board with high bearing capacity
PendingCN113846763AAvoid interferenceImprove the compressive bearing capacityHeating fuelLighting and heating apparatusHeat conservationStructural engineering
The invention discloses a heat preservation type building board with high bearing capacity. The heat preservation type building board with the high bearing capacity comprises an outer board and a heat preservation board, an anti-crack board is mounted at the bottom of the outer board, and a pressure-resistant board is mounted at the bottom of the anti-crack board; circular grooves and strip-shaped grooves are formed in the inner walls of the two sides of the pressure-resistant board, the strip-shaped grooves are vertically and symmetrically arranged relative to the circular grooves, reinforcing ribs are embedded in the circular grooves, compression springs which are vertically and symmetrically arranged are installed on the surfaces of the two ends of the reinforcing ribs, limiting blocks are installed at openings of the strip-shaped grooves, the height of the limiting block is smaller than the depth of the strip-shaped groove; a heat insulation board is mounted at the bottom of the pressure-resistant board, the heat preservation board is mounted at the bottom of the heat insulation board, and an inner board is mounted at the bottom of the heat preservation board. By arranging the heat preservation board, the pressure-resistant board and the anti-crack board, the building board can be assisted to achieve the heat preservation and self-heating effect and continuity and anti-crack protection of the pressure-resistant bearing board, and the service life of the board is effectively prolonged.
Owner:南通鑫范新型建材有限公司
A stamping connector and its light steel structure stiff frame
InactiveCN101532309BSave materialImprove carrying capacityBuilding constructionsSheet steelLower upper
A stamping connector and its light steel structure stiff frame, wherein, the stamping stiff frame connector is a tabular integral connector formed by steel plate stamping, an upper circular arc gap is provided at the upper edge center position of the tabular integral connector, a lower circular arc gap is provided at lower upper edge center position of the tabular integral connector, the middle position of the left and right edges of the steel plate are in concave, and the concave edges concave flange along the wing edge perpendicular to the plate surface; the front side of the steel plate isdistributed with at least one barmark protruding toward the steel plate frontispiece circular arc from up to down, upper screw holes are open at both sides above the barmark, lower screw holes are open at both sides below the barmark. The connector has features of large load capacity, beautiful appearance, reasonable force, wide scope of application, convenient production and operation, saved material, greatly enhanced building member and the whole load capacity due to the connected light steel structure, so that the building will be more secure and reliable, has wider applicability, can savemore material and can be more economic.
Owner:北京别一阁钢结构科技开发有限公司 +1
Wrapped steel wire mesh cement mortar plate and concrete combined L-shaped bearing column and manufacturing method thereof
InactiveCN103850393AImprove the compressive bearing capacityGood strength and durabilityStrutsBuilding material handlingEnvironmental resistanceHigh polymer
The invention relates to a wrapped steel wire mesh cement mortar plate and concrete combined L-shaped bearing column and a manufacturing method thereof, belonging to the technical field of structural engineering. The L-shaped column is integrally cast by using embedded column reinforcements and concrete, and therefore, three embedded columns including two embedded columns located at two limbs and an embedded column located at a middle corner are formed; steel wire mesh cement mortar plates as outer enclosing templates are wrapped at the periphery of the L-shaped column and are connected through high-polymer mortar and prefabricated connecting pieces. The wrapped steel wire mesh cement mortar plate and concrete combined L-shaped bearing column is suitable for low-story / multistory building systems; the ends of the wrapped steel wire mesh cement mortar plate and concrete combined L-shaped bearing column are provided with the embedded columns, so that the whole anti-seismic property of the structure is improved; the steel wire mesh cement mortar plates are high in strength, good in durability, favorable in enclosing effect and capable of realizing effective connection, so that the bearing capacity and durability of the whole structure are improved; meanwhile, the steel wire mesh cement mortar plates are used as the outer templates to be free of dismounting so as to be economic, environment-friendly and convenient to construct.
Owner:BEIJING UNIV OF TECH
Semi-assembled bamboo plywood-steel pipe dust collection mountain flour concrete combined column and manufacturing method thereof
PendingCN108505685AInhibit or delay glue openingReduce dependenceStrutsPillarsEngineeringEngineering structures
The invention relates to a semi-assembled bamboo plywood-steel pipe dust collection mountain flour concrete combined column, further relates to a manufacturing method of the semi-assembled bamboo plywood-steel pipe dust collection mountain flour concrete combined column and belongs to the technical field of engineering structure bearing columns. The semi-assembled bamboo plywood-steel pipe dust collection mountain flour concrete combined column comprises a bamboo plywood layer, a steel pipe, a dust collection mountain flour concrete column, steel pull rods and nuts. The dust collection mountain flour concrete column is located in the steel pipe, the bamboo plywood layer is bonded on the outer wall of the steel pipe, and dust collection mountain flour concrete is prepared from cement adulterated with dust collection mountain flour. The steel pull rods are arranged perpendicular to the axial direction of the steel pipe in a crossed mode, the two ends of the steel pulling rods are providedwith the nuts, and the nuts are connected with the steel pulling rods through threads. According to the combined column, a steel pipe-dust collection mountain flour concrete reinforcement strategy isadopted, the slender proportion of the combined column can be reduced, anti-compression instable failure of the large-slender proportion combined column is regulated, the anti-compression strength isimproved to reduce anti-compression deformation and creeping, the anti-compression bearing capacity of the combined column is improved, and traditional decoration technological treatment such as embedding, wrapping, riveting, grinding and coating can be adopted on the surface.
Owner:GUANGDONG CONSTR VOCATIONAL TECH INST
Honeycomb hollowed-out grating tubular double-steel-plate concrete composite shear wall and preparation method thereof
PendingCN112832417AThe same principles of structural mechanicsEnhanced capacity for out-of-plane buckling failureWallsFloorsFloor slabRebar
A honeycomb hollowed-out type grating tubular double-steel-plate concrete composite shear wall comprises steel pipe concrete end columns, honeycomb hollowed-out steel plates and honeycomb hole tie steel plates, the honeycomb hollowed-out steel plates are thin steel plates provided with holes arranged in an orthogonal array mode, and the two honeycomb hollowed-out steel plates are arranged in front of and behind the left steel pipe concrete end column and the right steel pipe concrete end column. A plurality of honeycomb hole tie steel plates are arranged between the two honeycomb hollowed-out steel plates, the honeycomb hollowed-out steel plates, the honeycomb hole tie steel plates and the honeycomb hollowed-out steel plates are welded to form honeycomb hollowed-out grating tubular wallboards, the wallboards are welded and spliced to form L-shaped, T-shaped and cross-shaped shear walls, concrete is poured into the pipes, and the honeycomb hollowed-out grating tubular double-steel-plate concrete composite shear wall system is formed. The honeycomb hollow-out steel plate is adopted, a large amount of steel is saved, the hoisting weight is reduced, the problem that welding construction of an internal tie steel plate is difficult is solved, the steel bar truss floor bearing plate is placed in a hole of the honeycomb hollow-out steel plate, the problem of bearing connection of a reinforced concrete floor is solved, and the honeycomb hollow-out grating tubular wallboard is also used as a vertical temporary support. A plurality of floors are constructed at the same time, and a super high-rise building can be rapidly built.
Owner:张家港保税区金港建设工程质量检测有限公司
Elevator guide rail damping connecting device
The invention discloses an elevator guide rail damping connecting device. The elevator guide rail damping connecting device comprises a wall surface fixing piece and a guide rail connecting piece, thewall surface fixing piece is fixedly installed on a hoistway wall, the guide rail connecting piece is connected with the wall surface fixing piece, the guide rail connecting piece is connected with aguide rail, and a shock pad is arranged on at least one plate surface of the wall surface fixing piece and the guide rail connecting piece. According to the elevator guide rail damping connecting device, the shock pad is adopted, when an elevator runs, friction between the guide rail connecting device and the hoistway wall or the guide rail caused by shaking of the elevator can be reduced, the buffering effect is achieved, the service life of the guide rail connecting device and the guide rail is prolonged, safety and stability of elevator running are guaranteed; and meanwhile elevator running noise can be reduced, and ears of people who sit in a lift car are protected.
Owner:NINGBO HONGTENG ELECTROMECHANICAL
A Confined Tube Grouting Pile Suitable for Underground Chloride Erosion Environment
ActiveCN108409245BErosion effect is goodMeet the requirements of durability performanceBulkheads/pilesPolymer modifiedChloride salt
The invention discloses a constrained pipe cast-in-situ pile suitable for underground chloride-salt erosion environment and a preparation method thereof. The constrained pipe adopts fiber-reinforced polymer modified cement-based composite material and is prefabricated according to a centrifugal process. During on-site construction, holes are artificially formed, placed in restraint pipes, and then steel cages are placed in the pipes according to the design requirements and concrete is poured, and it is prepared after curing and hardening. The invention utilizes the restraint pipe with high resistance to chloride ion penetration to isolate the concrete poured inside from the external erosive environment, ensuring the integrity of the internal reinforced concrete structure and various mechanical performance parameters, thereby meeting the requirements of the underground chlorine salt erosive environment. Requirements for the durability of the pile structure. The pile body of the invention has high forming quality, reasonable structure combination, fully exerted mechanical properties of materials, and high pile body bearing capacity.
Owner:CHINA UNIV OF MINING & TECH
Small tunnel air conveyor for earthquake rescue
InactiveCN112850163ASolve the single functionImprove the compressive bearing capacityConveyorsMarine engineeringStructural engineering
The invention relates to the technical field of earthquake rescue, and discloses a small tunnel air conveyor for earthquake rescue. The conveyor comprises a camera, one side of the camera is fixedly connected with an air delivery pipe, the other side of the air delivery pipe is fixedly connected with an air delivery device, the outer side of the air delivery pipe is movably connected with an outer cylinder in a sleeving mode, a spiral sliding way is movably connected between the air delivery pipe and the outer cylinder, and an outer supporting device is movably connected to the outer side of the outer cylinder. According to the conveyor, slide way blades start to drive the outer cylinder to be in a contraction state, then the air delivery device rushes gas into the position between the air delivery pipe and the outer cylinder, the slide way blades are rotated by half a period along outer protruding grooves under the action of gas flow to support the outer cylinder, the continuous slide way blades form a material slide way, similar spherical materials are put into a feeding opening and driven by the gas flow to enter a storing and taking groove along the spiral sliding way, and the problem of single function of an earthquake rescue air conveyor is solved.
Owner:江玲玲
A kind of wood-plastic building formwork and preparation method thereof
The invention discloses a wood-plastic building template and a preparation method thereof. The invention uses recycled FRP waste residue and red mud as raw materials and mixes them with PVC and other processing aids to prepare the wood-plastic building template. The wood-plastic building formwork produced by the novel FRP waste slag and red mud of the present invention has good wear resistance, durability, convenience, environmental benefit and social benefit.
Owner:UNIV OF JINAN +1
Through prestress steel truss and concrete combined continuous steel structure bridge and construction method thereof
InactiveCN102535327BLight weightGive full play to the advantages of tensile strengthTruss-type bridgeBridge structural detailsButt jointPre stress
Owner:CCCC CIVIL ENG SCI & TECH +1
Foundation pile reinforcing method and electric transmission line pile
InactiveCN110453716AImprove the compressive bearing capacityGood anti-pull and anti-compression effectBulkheads/pilesBearing capacityTransmission line
The invention discloses a foundation pile reinforcing method and an electric transmission line pile. The foundation pile reinforcing method comprises the following steps that screw anchors are distributed around a foundation pile, and parts of the screw anchors are located below the ground; a bearing table connected with the foundation pile is arranged on the foundation pile, and thus bearing table is connected with the screw anchors. According to the foundation pile reinforcing method, the screw anchors are provided with blades, and are stable and firm when embedded in the ground, the anti-pulling and anti-pressing effects are good, the screw anchors are connected with the foundation pile through the bearing table, the screw anchors are arranged around the foundation pile, deviation of the foundation pile can also be prevented, at the moment, the original force on the foundation pile is commonly borne by the foundation pile and the screw anchors, thus the foundation horizontal bearingforce and anti-pulling and anti-pressing bearing force are improved, according to the foundation pile reinforcing method, reinforcing is conducted on the basis of the original, the foundation pile does not need to be rebuilt, and the engineering difficulty and the cost are both low.
Owner:广东天联电力设计有限公司
Shallow surface soil layer area photovoltaic support prefabricated barrel-shaped foundation and design method
PendingCN113774949AEnhanced pull-out load bearing performanceImprove the compressive bearing capacityFoundation engineeringPhotovoltaic energy generationArchitectural engineeringRebar
The invention discloses a shallow surface soil layer area photovoltaic support prefabricated barrel-shaped foundation and a design method. The prefabricated barrel-shaped foundation comprises a barrel wall and a barrel top plate, and the barrel wall is arranged below the barrel top plate; steel bars are arranged in the barrel wall and the barrel top plate; an embedded bolt and an air hole are arranged in the barrel top plate, the threaded section of the embedded bolt is higher than the upper surface of the barrel top plate, and the embedded bolt is connected with a photovoltaic support to realize the fixation of the photovoltaic support; and a boot plate is arranged below the barrel wall. The barrel-shaped foundation interacts with foundation soil to provide anti-pulling, anti-pressing and anti-horizontal bearing capabilities; the foundation is ensured to have enough bearing capacity, and the cost of foundation engineering is reduced; and through factory prefabrication and standardized batch production, the foundation quality is improved, the construction period is shortened, and the foundation is very suitable for shallow surface soil layer area photovoltaic power station engineering.
Owner:SOUTHWEST ELECTRIC POWER DESIGN INST OF CHINA POWER ENG CONSULTING GROUP CORP
Processing method for composite lubricating structure of sliding bearing based on electron beam curing
PendingCN114033799AChange the spraying processReduce consumption and wasteCrankshaftsBearing componentsZinc borateSlider bearing
The invention discloses a processing method for a composite lubricating structure of a sliding bearing based on electron beam curing. The method comprises the following steps: (1) preparation of a solid filling material: in which titanium diboride and zinc borate are taken as solid lubricating materials, and the mass ratio of titanium diboride to zinc borate is (1-4): (1-4); a solid lubricating material, a curing agent and a photoinitiator are mixed according to the mass fraction of 50: (45-50): (0-5), and a solid filling material is obtained; (2) texturing the surface of a friction pair: processing a micro-texture on the surface of the friction pair by adopting a laser surface texturing technology; and (3) extruding, filling and curing the solid filling material: filling the solid filling material into the micro-texture on the surface of the friction pair, and curing by using electron beams. Titanium diboride and zinc borate powder are solidified in the microtexture on the surface of the bearing bush of the sliding bearing, a solid lubricating material is slowly released on the surface of a friction pair during friction movement, and the effects of reducing friction, resisting wear and improving the running-in quality are achieved.
Owner:JIANGSU UNIV OF SCI & TECH
Reinforcement device and method for a prefabricated concrete column
ActiveCN113294006BAvoid inconvenienceImprove performanceStrutsBuilding repairsReinforced concreteAdhesive
The invention discloses an assembled concrete column reinforcement method and a reinforcement device, which belong to the related technical field of reinforced concrete structure reinforcement, including reinforcement slats, prefabricated concrete slabs and outer cladding; Axially cut grooves, and pour structural adhesive into the grooves; insert a part of the reinforcement slats into the grooves; pour structural adhesive into the reserved grooves of the precast concrete slabs, and connect the precast concrete slabs with the concrete columns to be reinforced Structural adhesive is also applied evenly on the surface; the reserved groove of the precast concrete slab is aligned with the reinforcement strip for installation, and the precast concrete slab is attached to the surface of the concrete column to be reinforced; the outer surface of the precast concrete slab is coated with structural adhesive agent and paste multiple layers of outer cladding around its surface. The invention can significantly improve the compressive and bending bearing capacity of the concrete column, does not need complex formwork engineering and large-scale machinery, is convenient in construction, and has broad engineering application prospects.
Owner:HUAZHONG UNIV OF SCI & TECH
Metal honeycomb carrier structure used for catalyst
InactiveCN103089381AReduce thermal stressImprove the compressive bearing capacityCatalyst carriersExhaust apparatusHoneycombSurface plate
The invention discloses a metal honeycomb carrier structure used for catalyst. The metal honeycomb carrier structure used for the catalyst comprises a plurality of honeycomb holes which are enclosed by overlapping and rolling of surface plates and corrugated plates. At least one inflection point part is arranged on the corrugated plate of one side of each honeycomb hole. The metal honeycomb carrier structure used for the catalyst has the advantages of being firm, transformation of the surface plates and the corrugated plates is compatible under the working condition, compression resistance and bearing capacity is greatly improved, service life is long, meanwhile, a superficial area is increased, and the transformation rate is improved.
Owner:INST OF IND TECH GUANGZHOU & CHINESE ACADEMY OF SCI
Features
- R&D
- Intellectual Property
- Life Sciences
- Materials
- Tech Scout
Why Patsnap Eureka
- Unparalleled Data Quality
- Higher Quality Content
- 60% Fewer Hallucinations
Social media
Patsnap Eureka Blog
Learn More Browse by: Latest US Patents, China's latest patents, Technical Efficacy Thesaurus, Application Domain, Technology Topic, Popular Technical Reports.
© 2025 PatSnap. All rights reserved.Legal|Privacy policy|Modern Slavery Act Transparency Statement|Sitemap|About US| Contact US: help@patsnap.com
