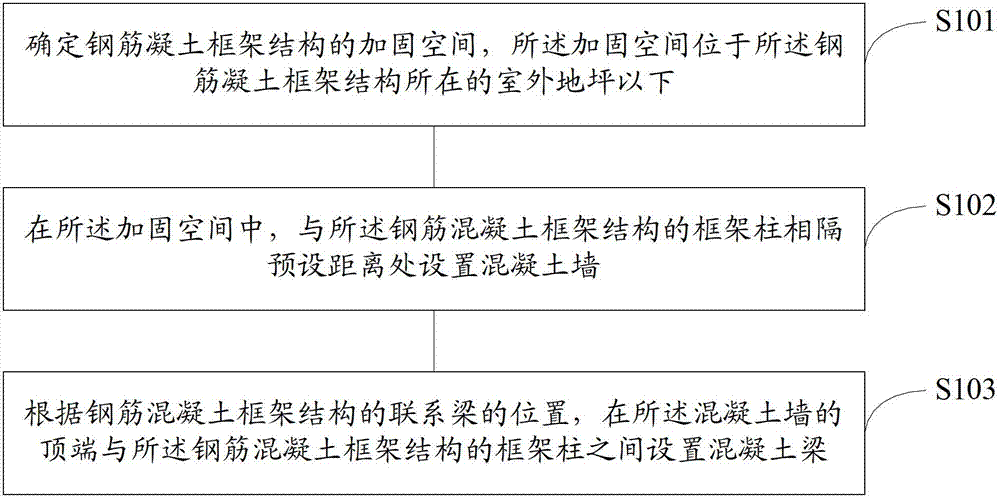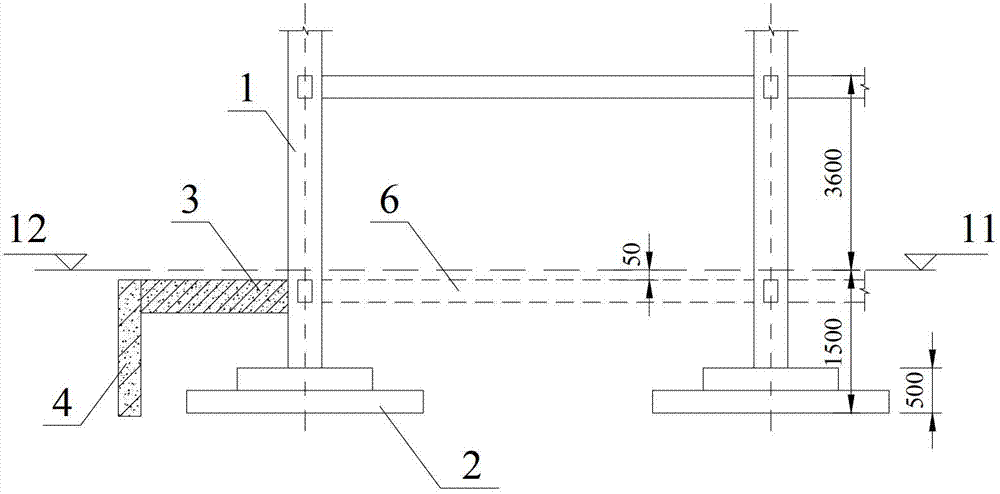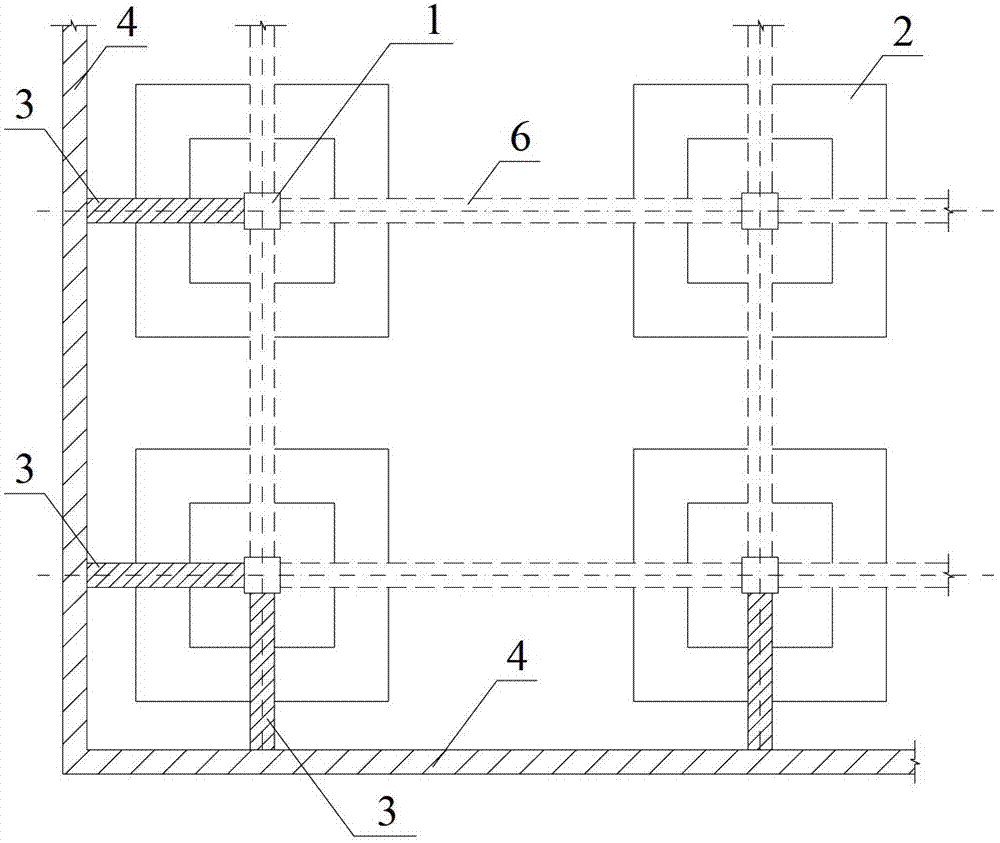Strengthening method for reinforced concrete frame structure
A reinforced concrete and frame structure technology, which is applied in building components, building structures, building maintenance, etc., can solve the problems of low seismic performance of reinforced concrete frame structures, achieve the effects of reducing the calculated height, improving seismic performance, and reducing earthquake effects
- Summary
- Abstract
- Description
- Claims
- Application Information
AI Technical Summary
Problems solved by technology
Method used
Image
Examples
Embodiment 1
[0038] refer to figure 1 , shows a flow chart of the reinforcement method for the reinforced concrete frame structure described in Embodiment 1 of the present application, and the method includes:
[0039] Step S101, determining the reinforcement space of the reinforced concrete frame structure, the reinforcement space is located below the outdoor floor where the reinforced concrete frame structure is located.
[0040] The embodiment of this application adopts the indirect reinforcement method to strengthen the reinforced concrete frame structure. When strengthening, firstly determine the reinforcement space. In this embodiment, the reinforcement space of the reinforced concrete frame structure is set below the outdoor floor where the frame structure is located, that is, the reinforcement space It is located on the outside of the frame structure (that is, outside) and below the level of the outdoor floor.
[0041] Step S102, in the reinforced space, a concrete wall is set at ...
Embodiment 2
[0052] refer to figure 2 with image 3 , respectively show a cross-sectional schematic view and a schematic plan view of the reinforced concrete frame structure in this embodiment.
[0053] In this embodiment, the connection beam of the reinforced concrete frame structure is located above the top surface of the independent foundation of the reinforced concrete frame structure, that is, the connection beam and the independent foundation are arranged independently of each other, and the connection beam is located above the entire independent foundation. Near the indoor floor, the specific location can be found in figure 2 . The elevation of the indoor floor 11 where the frame structure is located is equal to the elevation of the outdoor floor 12. The height from the indoor floor 11 to the top surface of the first-floor roof of the frame structure is 3600mm, the embedding depth of the independent foundation 2 is 1500mm, and the height of the independent foundation 2 is 500mm, ...
Embodiment 3
[0069] refer to Figure 4 with Figure 5 , respectively show a cross-sectional schematic view and a schematic plan view of the reinforced concrete frame structure in this embodiment.
[0070] The difference between this embodiment and the second embodiment above is that the top surface of the connecting beam 6 of the reinforced concrete frame structure is flush with the top surface of the independent foundation 2 of the reinforced concrete frame structure.
[0071] Therefore, if the method described in the third embodiment is used to reinforce the reinforced concrete frame structure, then according to the position of the connection beam 6 of the concrete frame structure described in the reinforcement method, the top of the concrete wall 4 and the steel bar The steps of setting concrete beams 3 between the frame columns 1 of the concrete frame structure include:
[0072] Concrete beams 3 are arranged between the top of the concrete wall 4 and the outermost frame columns of th...
PUM
 Login to View More
Login to View More Abstract
Description
Claims
Application Information
 Login to View More
Login to View More - R&D
- Intellectual Property
- Life Sciences
- Materials
- Tech Scout
- Unparalleled Data Quality
- Higher Quality Content
- 60% Fewer Hallucinations
Browse by: Latest US Patents, China's latest patents, Technical Efficacy Thesaurus, Application Domain, Technology Topic, Popular Technical Reports.
© 2025 PatSnap. All rights reserved.Legal|Privacy policy|Modern Slavery Act Transparency Statement|Sitemap|About US| Contact US: help@patsnap.com



