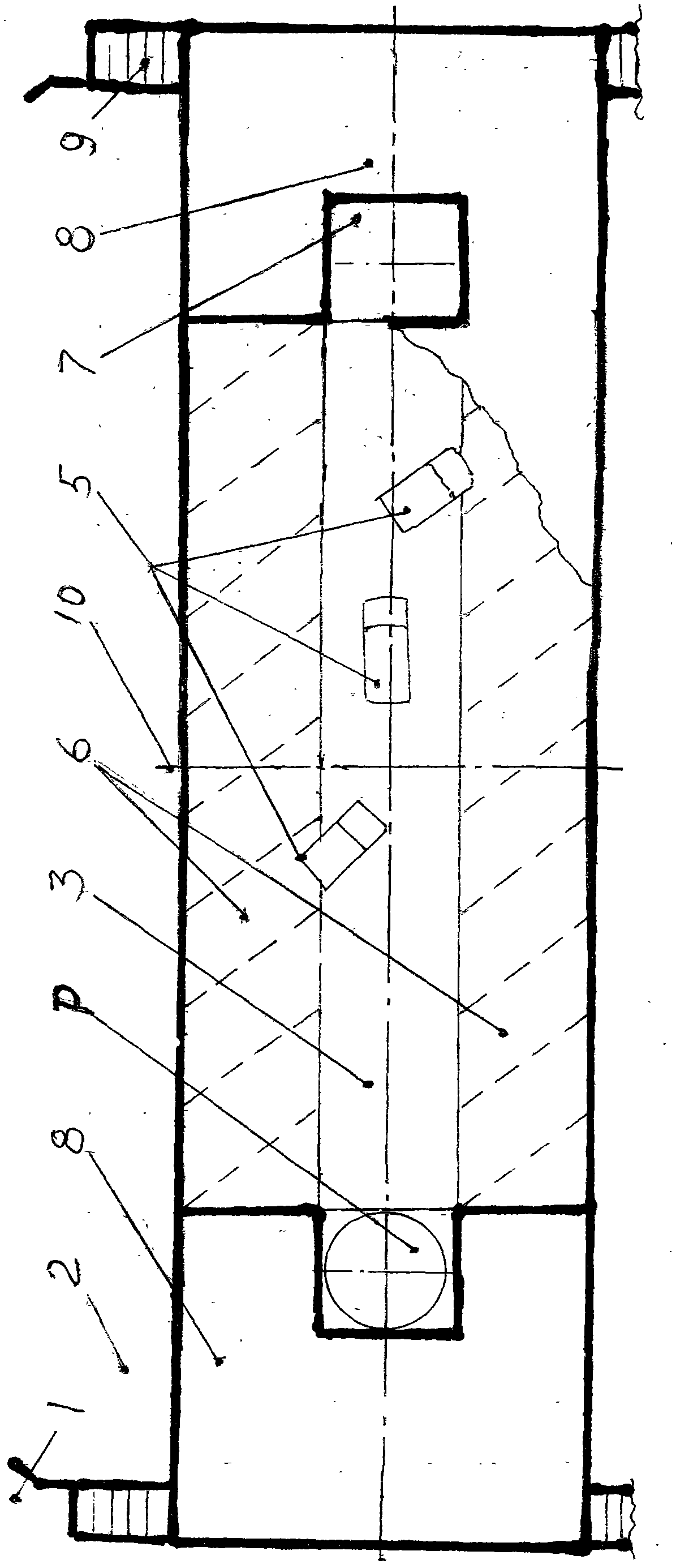Structural form of stereo garage and pedestrian overpass combination crossing road
A technology of three-dimensional garages and pedestrian bridges, which is applied to bridges, bridge applications, buildings where cars are parked, etc., to achieve the effect of improving cost performance
- Summary
- Abstract
- Description
- Claims
- Application Information
AI Technical Summary
Problems solved by technology
Method used
Image
Examples
Embodiment Construction
[0022] figure 1 Illustrated is an embodiment of the present invention, and its main body is the elongated steel structure form (for example: there are 40 parking spaces in the upper three-layer garage——the bottom layer is the Pedestrian bridge 8), its two ends are provided with the vertical elevator shaft 7 that is used for elevator, and these two vertical elevator shafts 7 all are arranged on the position between the slow lane and the fast lane on both sides of the driving road 2, And pedestrian overpass 8 is positioned on the road surface position of sidewalk 1 at its two ends, all disposes the pedestrian ladder 9 that connects sidewalk 1 (also can serve as by electric escalator); A conventional bottom support structure 4 is added at the position of the centerline 8 of the 2. ——Because the present invention is most suitable for adopting the structural form of steel structure, it has the characteristics of fast construction speed and low pressure on the ground.
[0023] f...
PUM
 Login to View More
Login to View More Abstract
Description
Claims
Application Information
 Login to View More
Login to View More - R&D
- Intellectual Property
- Life Sciences
- Materials
- Tech Scout
- Unparalleled Data Quality
- Higher Quality Content
- 60% Fewer Hallucinations
Browse by: Latest US Patents, China's latest patents, Technical Efficacy Thesaurus, Application Domain, Technology Topic, Popular Technical Reports.
© 2025 PatSnap. All rights reserved.Legal|Privacy policy|Modern Slavery Act Transparency Statement|Sitemap|About US| Contact US: help@patsnap.com


