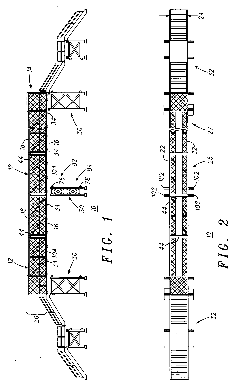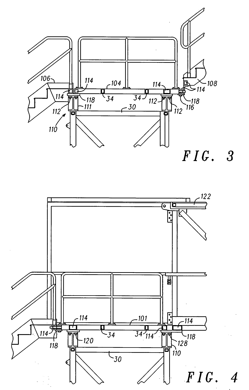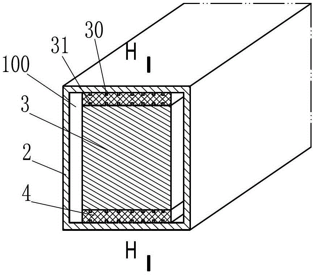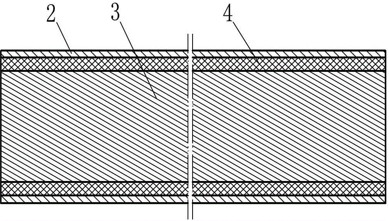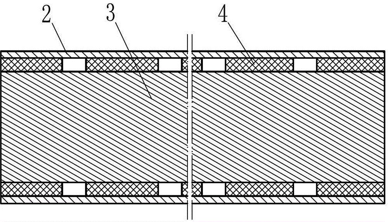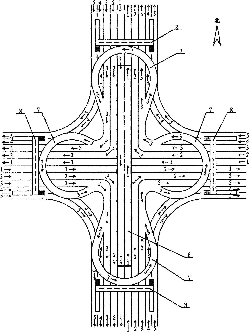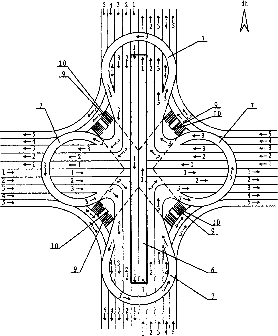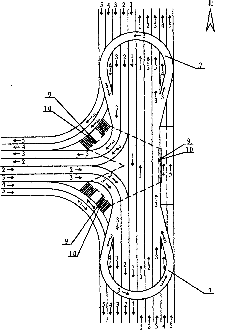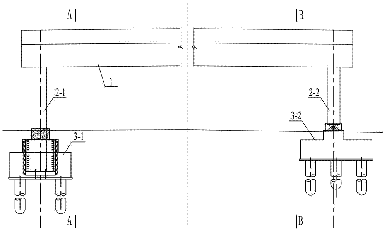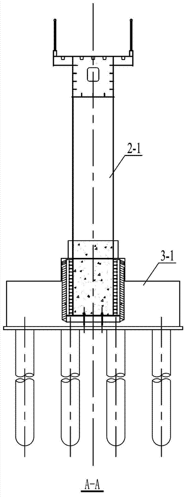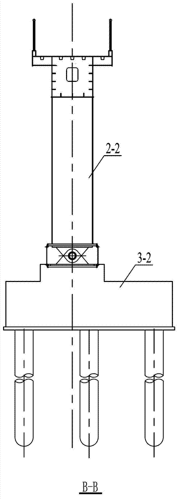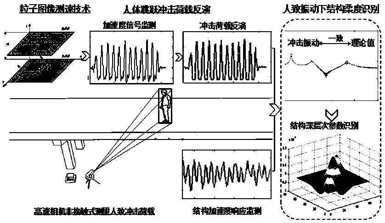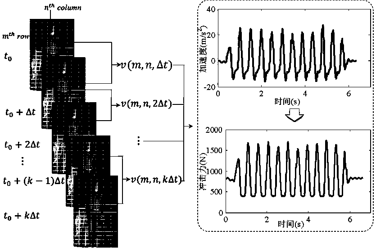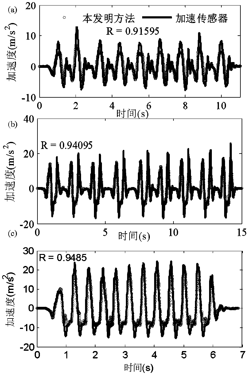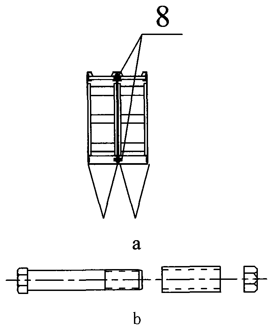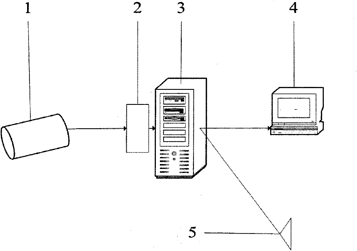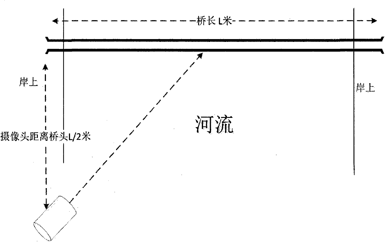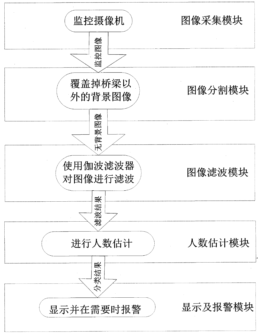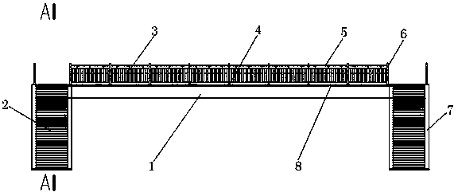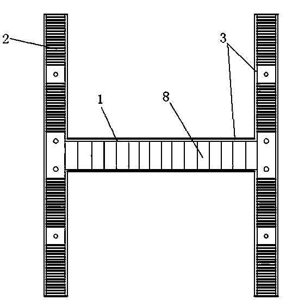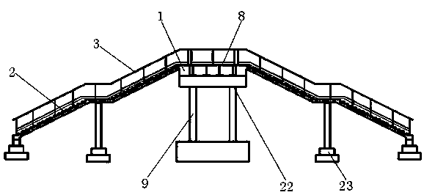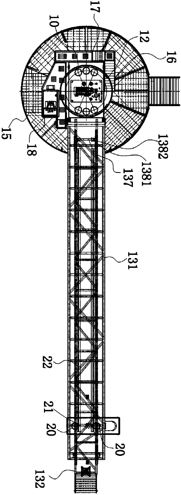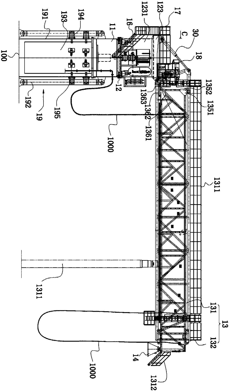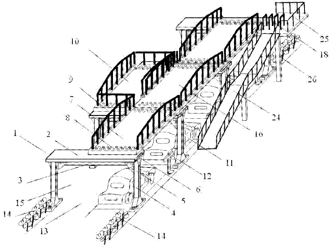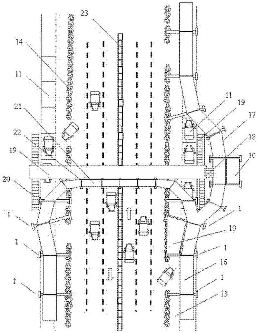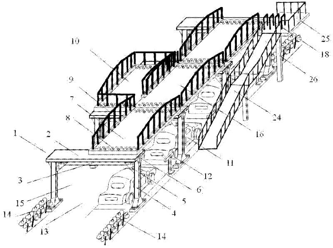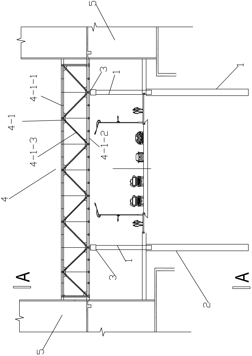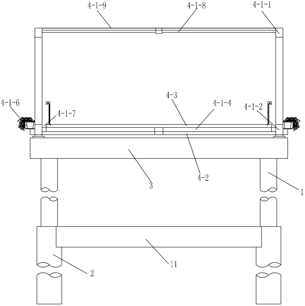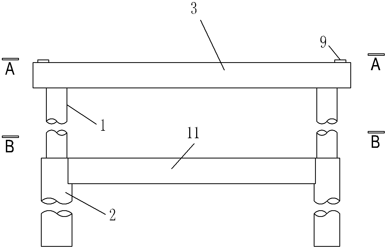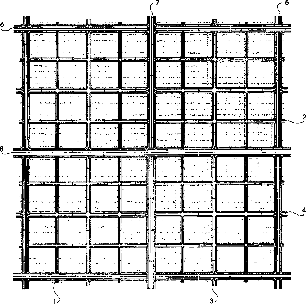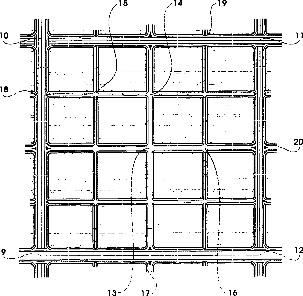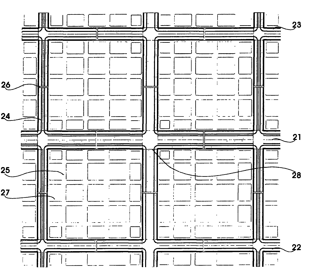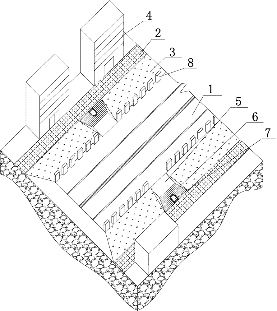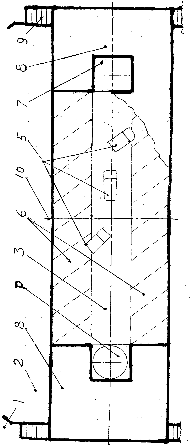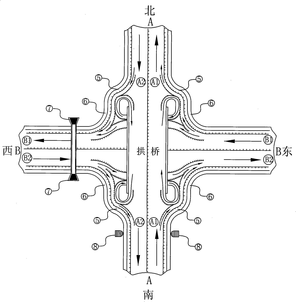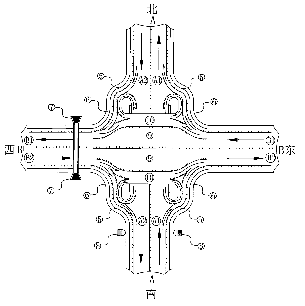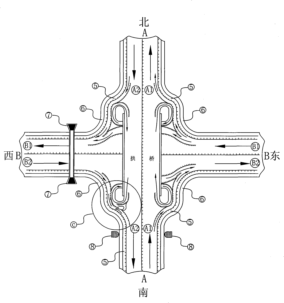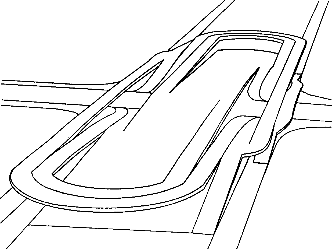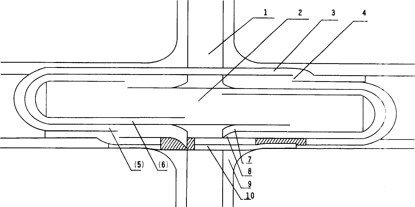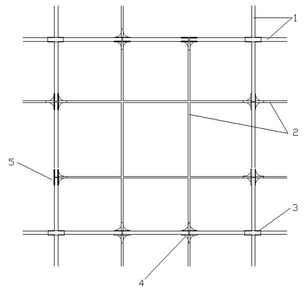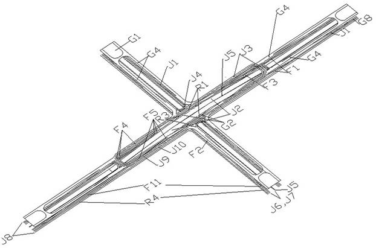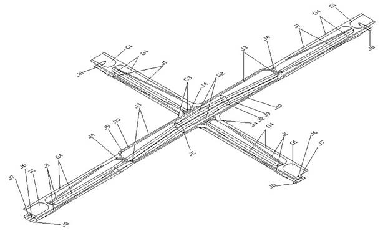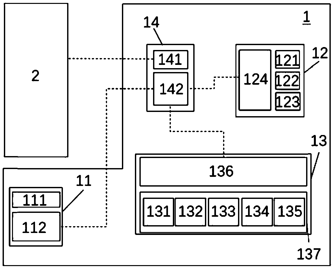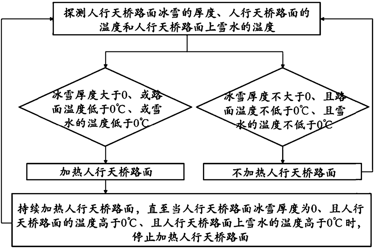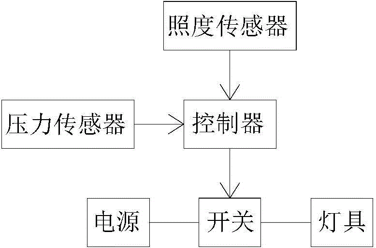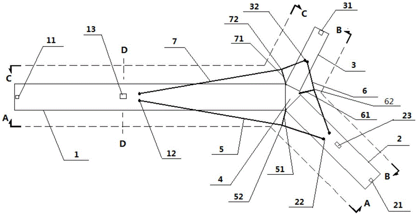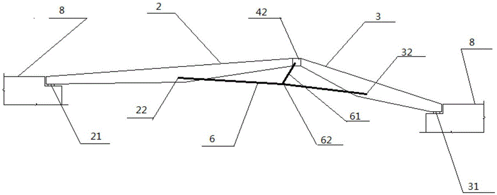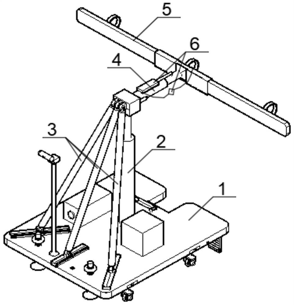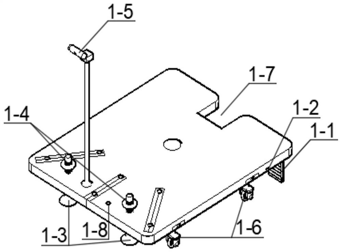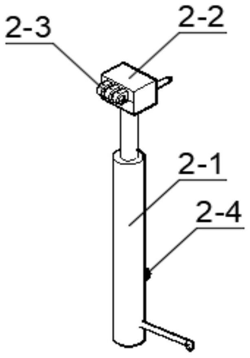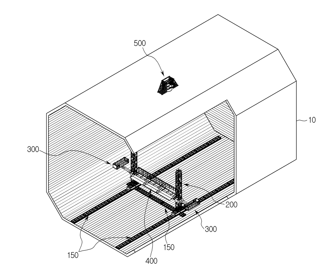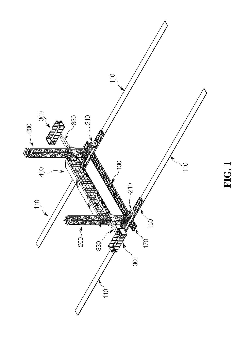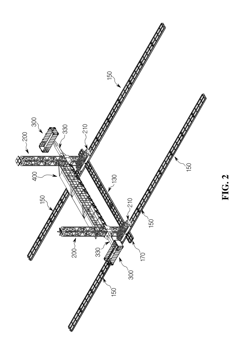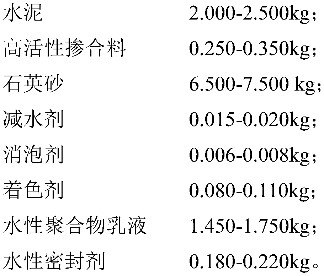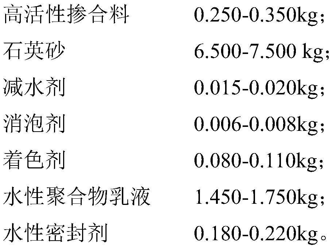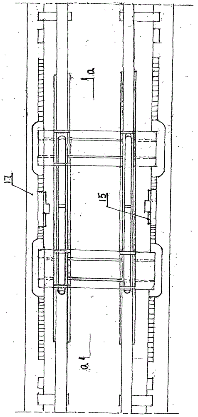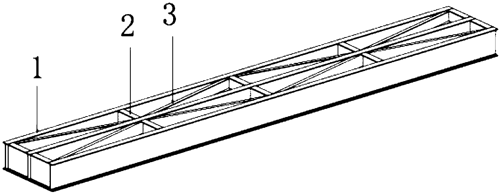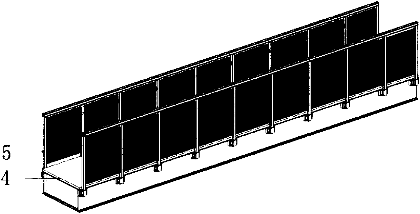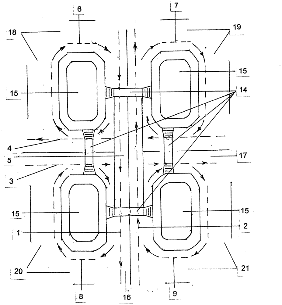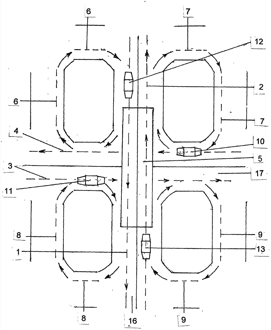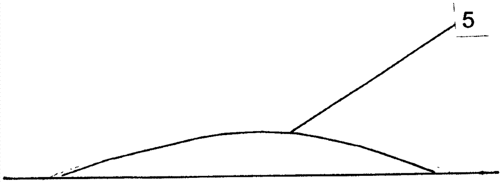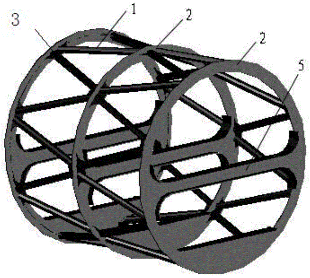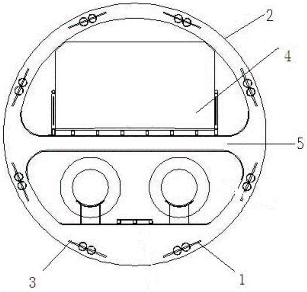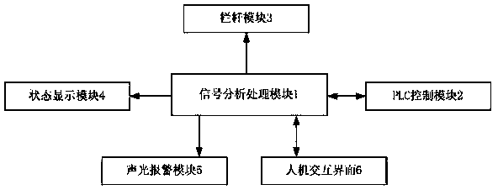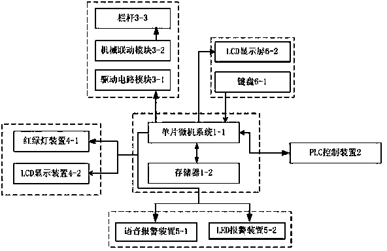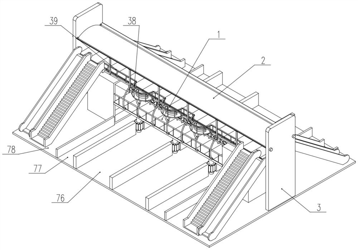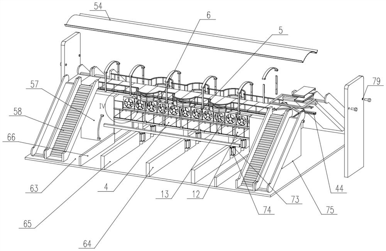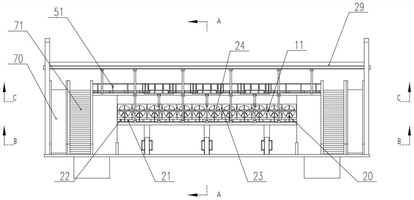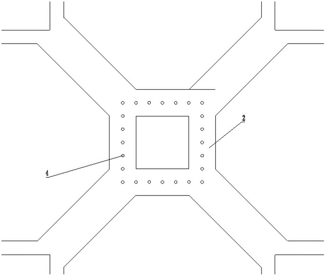Patents
Literature
171 results about "Pedestrian overpass" patented technology
Efficacy Topic
Property
Owner
Technical Advancement
Application Domain
Technology Topic
Technology Field Word
Patent Country/Region
Patent Type
Patent Status
Application Year
Inventor
A footbridge (also a pedestrian bridge, pedestrian overpass, or pedestrian overcrossing) is a bridge designed solely for pedestrians. While the primary meaning for a bridge is a structure which links "two points at a height above the ground", a footbridge can also be a lower structure, such as a boardwalk, that enables pedestrians to cross wet, fragile, or mashy land. Bridges range from stepping stones–possibly the earliest man-made structure to "bridge" water–to elaborate steel structures. Another early bridge would have been simply a fallen tree. In some cases a footbridge can be both functional and a beautiful work of art.
Modular pedestrian bridge and system
A modular pedestrian bridge (10) is disclosed. In its simplest form, the bridge (10) includes: a span module (12) having a tunnel (14) sufficient to allow pedestrians to travel through the tunnel (14), the tunnel (14) being defined by a floor (16) and a top (18), defining a height (20), sides (22) defining a width (24) and upper and lower connectors (26) and (28), a tower module (30), a stair assembly (32), the tunnel (14) having sufficient dimensions to allow the tower module (30) to be telescopically fit into the tunnel (14) and the span module (12) being adapted to fit on a chassis or flat bed truck of a vehicle. The bridge (10) is configured to simplify assembly and disassembly and is adapted to fit on a chassis, flat bed truck and the like. The span module (12) is dimensioned, such that it does not have special freight requirements, possibly triggering state and federal escort laws for extra wide or long loads.
Owner:LANIGAN JOHN J +3
Tuned mass damper with frame
ActiveCN103335057AEffective protectionAvoid enteringNon-rotating vibration suppressionShock absorbersCost effectivenessElastic component
The invention belongs to a tuned mass damper with a frame. The tuned mass damper with the frame is characterized by comprising an elastic component, a mass block and at least one connecting frame, The connecting frame is provided with at least one vibration absorption cavity, at least part of the mass block is arranged in the vibration absorption cavity of the connecting frame, and the elastic component is arranged between the mass block and the wall of the vibration absorption cavity. The tuned mass damper is simple in structure, good in vibration and noise reduction effect, stable in performance, wide in application range, long in service life and high in cost effectiveness, and has little influence on the appearances of building structures. Further, the tuned mass damper with the frame can be widely applied to rail transit projects, large rotating equipment, airport boarding bridges, large-span passenger footbridges, harbor trestle bridges, high-rise buildings and other relative structures to control vibration and has wide market prospects.
Owner:QINGDAO CREATE ENVIRONMENT CONTROL TECH +2
Crossway free-flowing type road structure and traffic route thereof
The invention discloses a crossway free-flowing type road structure and a traffic route thereof with urban traffic lights decontrolled, comprising the road structure and the traffic route. The invention is characterized in that: the ground traffic lanes which are adjacent and in opposite directions in the crossroad section are set as the straight traffic lanes in the direction, wherein a two-way straight viaduct which steps over the ground straight traffic lane of another intersected direction is set in the middle of one direction and is connected with the ground road in the direction. A motor vehicle left-face arcuate viaduct which takes the crossing centre axis of the crossroads as the circle center is set at the road intersection in all directions of the crossroads. Non-motor vehicles and pedestrian footbridges are arranged side by side on the lateral side of the motor vehicle left-face arcuate viaduct. The ground traffic lanes which are adjacent or in opposite directions in the crossroad section is set as the right curve, the left curve, the non-motor vehicle road and the sidewalk which are arranged successively towards the outside of the straight traffic lanes in all directions. The traffic routes within the section of the crossway free-flowing type road structure are set as follows: the straight moving vehicles travel on respective straight traffic lanes, the vehicles turning right travel on the right curve in all directions, the vehicles turning left travel along the right curve firstly, and travels along the right curve after passing through the left curve viaduct in the right direction, and then travels along the right curve after passing through the left curve viaduct in the opposite side to realize the left curve travelling by moving along the right curve.
Owner:FUZHOU GENGYUN PATENT DEV +1
Steel-structured passenger foot bridge
ActiveCN102864737AMeet landscape requirementsHigh base frequencyBridge structural detailsBridge erection/assemblyReliable transmissionBase frequency
The invention discloses a steel-structured passenger foot bridge and a construction method thereof; two ends of a main beam are supported on a 1# pier column and a 2# pier column respectively; the main beam is solidified with the 1# pier column and the 2# pier column; the connecting position of the 1# pier column and a 1# concrete bearing platform is a solidification construction; the connecting position of the 2# pier column and a 2# concrete bearing platform is an articulation construction; the depth-span ratio of the steel-structured passenger foot bridge disclosed by the invention reaches to 1 / 28-1 / 35 and belongs to typical ultrathin beams; about 1 / 20-1 / 22 conventional depth-span ratio of a simply-supported steel case beam passenger foot bridge is broken greatly; the landscape demand of urban passenger foot bridge is satisfied; the base frequency of a foot bridge is improved greatly, thus, passengers feel more safely, more stably and more comfortably. According to the invention, the steel-structured passenger foot bridge is characterized by simple construction and reliable transmission force and has good antifatigue performance and good durability; engineering investment is reduced; structural design, construction and application can be more reasonable; in addition, a structure has relatively strong comprehensive economic indicators in a full-life period and has wide application prospect.
Owner:TIANJIN MUNICIPAL ENG DESIGN & RES INST
Optical measurement method and quick testing system of human-caused impact load of bridge
ActiveCN108458847AShock vibration test implementationEnables structural performance assessmentVibration testingShock testingOptical measurementsEngineering
The invention discloses an optical measurement method and quick testing system of a human-caused impact load of a bridge. The method comprises: collecting an image; calculating vertical speed information in leaping of a pedestrian; calculating acceleration information of a pedestrian in vertical leaping; estimating a human-caused dynamic impact load; identifying structural parameters; and evaluating performances. According to the invention, the human-caused impact load testing method with non-contact measurement based on a high-speed camera is different from the traditional impact vibration testing based on an artificial excitation device. According to the testing method, the pedestrian load on a pedestrian overpass is used as an excitation source directly to realize impact vibration testing of the urban pedestrian bridge conveniently and quickly; and on the basis of the measured human-caused dynamic impact load, the deep structural parameter identification can be realized and the structural performance evaluation can be realized effectively and effectively.
Owner:SOUTHEAST UNIV
Rapidly assembled steel footbridge in truss string structure
ActiveCN102808373AAdapt to constructionFast constructionBridge structural detailsUltimate tensile strengthStructural stress
The invention discloses a rapidly assembled steel footbridge in truss string structure. The rapidly assembled steel footbridge in truss string structure comprises a deck, piers on two sides and two or more girders disposed below the deck. Each girder below the deck is a truss string girder and comprises an assembled truss, vertical braces (6) and steel cables (7). The assembled truss is formed by connecting a standard triangular truss unit (2), end triangular truss units (1), end chords (3), standard chords (4) and adjustable chords (5) through steel pins. Compared with the traditional steel footbridge, the rapidly assembled steel footbridge in truss string structure further has the advantage that the girders can be assembled and disassembled rapidly. After the assembled steel footbridge is provided with the chords, the overall structural rigidity is improved and structural stress performance is improved. The structural strength and deformation can be adjusted through the cables, self-weight of the upper truss is also reduced, and the rapidly assembled steel footbridge in truss string structure is convenient to assemble and construct.
Owner:NANJING UNIV OF TECH
Quick assembling and disassembling steel-structure pedestrian overpass
The invention provides a quick assembling and disassembling steel-structure pedestrian overpass which comprises piers, a bridge arranged on the piers and provided with a bridge deck, stairs arranged at two ends of the bridge, and guardrails arranged on two sides of the bridge and the stairs. The quick assembling and disassembling steel-structure pedestrian overpass is characterized in that the bridge is composed of a plurality of I-beams with through holes and connecting components; the connecting components include end plates, clamping plates and connecting plates, the end plates are arranged at the head and tail ends of each I-beam and provided with through holes, the clamping plates are arranged in grooves of the I-beams and provided with through holes, and each connecting plate provided with through holes is arranged between every two adjacent clamping plates, and bolts and nuts are arranged in the through holes. The pedestrian overpass can be assembled or disassembled quickly and conveniently, so that time for building or demolishing is shortened greatly, and road traffic pressure is relieved; furthermore, the disassembled pedestrian overpass is reusable, thus materials and cost are saved greatly. In addition, due to an assembled structure, assembly parts can be produced and transported in batches, and the pedestrian overpass is beneficial to large-scale and intensive production, transportation and assembly.
Owner:云南昆钢钢结构股份有限公司
Position compensation extendable-and-retractable type boarding trestle hydraulic system
The invention discloses a position compensation extendable-and-retractable type boarding trestle hydraulic system. The position compensation extendable-and-retractable type boarding trestle hydraulicsystem comprises a power system, a rotation hydraulic system, an extending-and-retracting hydraulic system and variable amplitude hydraulic systems. The power system comprises a hydraulic oil tank, main pump sets and a high-low pressure pump set. The rotation hydraulic system comprises a rotation selection valve, a direction and speed control valve, a brake control valve, a mode selection valve, afirst balance valve, a second balance valve, a two-way direction valve, a sequence valve, a hydraulic motor and brakes. The extending-and-retracting hydraulic system comprises an extending-and-retracting selection valve, a direction and speed control valve, a brake control valve, a mode selection valve, a first balance valve, a second balance valve, a two-way direction valve, a sequence valve, ahydraulic motor and an extending-and-retracting brake. Each variable amplitude hydraulic system comprises a variable amplitude selection valve, a variable amplitude direction and speed control valve,a variable amplitude energy accumulator control valve, a variable amplitude energy accumulator switch valve, a variable amplitude energy accumulator oil charging control valve, a plunger type energy accumulator and a variable amplitude oil cylinder. By means of the system, manual overlapping, active compensation and servo compensation can be achieved, and footbridges can be overlapped reliably andsafely.
Owner:SOUTH CHINA MARINE MACHINERY
Low-stand bikeway system based on side road
InactiveCN102505596AEnsure ride safetyRide fastRoadwaysBridge structural detailsBicycle parkingEngineering
The invention relates to a low-stand bikeway system based on a side road. The bikeway system comprises low-stand occupation road modules, a bike parking platform, an under-bridge motor park, a C-shaped bridge bypassing structure, inlet and outlet fences for limiting width and side channels for entering or leaving the bridge, wherein each low-stand occupation road module is composed of a door-shaped supporting frame, a frame panel, a frame cross beam, a frame supporting column, a cross beam and a supporting column connection plate. According to the invention, a pedestrian overpass is used to erect a bike channel with the same height so as to span a highway, a C-shaped bridge bypassing manner is used to bypass the pedestrian overpass, the lower side of the supporting frame is transparent, and a common temporary motor park can be built on one side of the bikeway; the bikeway is thoroughly separated from a motor vehicle lane, and an over-bridge bike parking platform adopts a lightweight steel structure or concrete support structure, thus the construction cost is greatly lowered; and in order to guarantee the safety of bike riders, increase the riding speed and providing technical guarantee for advocating environmentally-friendly traveling, a special bike leasing service system can be built by virtue of the low-stand bikeway system provided by the invention.
Owner:TSINGHUA UNIV
Wide-bodied pedestrian overpass erected among buildings
InactiveCN102425100AIncrease widthNovel shape conceptTruss-type bridgeSpecial buildingStress conditionsWorkload
The invention relates to a wide-bodied pedestrian overpass erected among buildings, which is characterized in that a double-column pier is arranged between the buildings at both sides of a road and the road; the bottom part of the double-column pier is connected with a bored pile foundation assorted with the double-column pier; the top part of the pier is provided with a bent cap; the main bridge of the wide-bodied pedestrian overpass is arranged on the upper surface of the bent cap; cantilevers at both ends of the main bridge are respectively and fixedly connected with the buildings; the main bridge mainly comprises a through steel truss, a bottom sealing steel plate and a deck pavement; the steel truss is formed by connecting upper chord members, lower chord members, web members with steel cross bars; the bottom sealing steel plate is fixed on the lower surfaces of the steel cross bars; and the deck pavement is arranged above the steel cross bars. The wide-bodied pedestrian overpass erected among the buildings has the characteristics as follows: the modeling conception is novel; the design is particular; the service function and the sightseeing function are integrated; higher additional loads can be borne; the designed deck width is large; the stress condition is brighter and clearer; the workload of the design calculation can be greatly reduced; and simultaneously, the construction is convenient, and the influence of the construction process on traffic is less.
Owner:GUANGZHOU DESIGN INST
City fast lane
The invention relates to a safe and fast traffic law scheme which has a lower cost and is associated with city road construction, motor vehicles, non-motor vehicles, pedestrians, animals and the like. The scheme is characterized in that motor vehicle lanes are divided into low-speed lanes at levels 0, 1, 2 and 3, intermediate-speed lanes at levels 4, 5 and 6 and high-speed lanes at levels 7, 8, 9 or higher; and man-vehicle separation guardrails are arranged so that the occurrence of traffic accidents is greatly controlled by means of the man-vehicle separation. The roads at different levels are intersected, the roads at same level are not intersected, the roads at odd-even levels are intersected, the roads at odd levels are not intersected and the roads at even levels are not intersected; and simply constructed flyovers occupy small floor space and have lower height so that the security is enhanced and the construction cost is saved. The junctions are divided into three-road junctions, T-shaped junctions, crossings (with monitoring systems), annular junctions, junctions with five roads, six roads, seven roads, eight roads, nine roads and above, and the like. The traditional motor vehicle signal lamps, non-motor vehicle signal lamps and pedestrian crossing signal lamps are cancelled so that the time is saved and the efficiency is improved. At the T-shaped junctions and the crossings, the motor vehicles can run according to the arrival time; the right-turn motor vehicles allow the straight-through motor vehicles to run first; if two motor vehicles going straight arrive at a waiting line at the same time, the motor vehicle on the road at the lower level allows the motor vehicle on the road at the higher level to run first; therefore, the city traffic runs safely, orderly and rapidly. The non-motor vehicles, the pedestrians, the animals and the like advance on the non-motor vehicle lanes and the sidewalks and utilize skywalks and underground passages for crossing roads.
Owner:叶盛东
Urban road separating pedestrians from vehicles
InactiveCN103485251ASolve the phenomenon of mixed use of people and vehiclesImprove securityRoadwaysClimate change adaptationTraffic accidentEngineering
The patent of the invention discloses an urban road separating pedestrians from vehicles. All the components of the cross section of the urban road are not arranged on one horizontal plane, and are designed into concave or convex trapezoidal cross sections; green belts are designed into inclined planes meeting the head room of sidewalks to separating vehicles from pedestrians, so that motor vehicles driven on the bottom surfaces or (the top surfaces) and pedestrians walking on the top surfaces or (the bottom surfaces) have different ways and are not mutually interfered; pedestrian posterns or pedestrian footbridges are arranged at intersections, and pedestrian zebra crossings and pedestrian traffic lights are needless. The urban road separating pedestrians from vehicles avoids the phenomenon that the pedestrians and the vehicles are crowded in the same road, avoids traffic accidents of the pedestrians and the vehicles, provides convenience for the old, children, the disabled and other people in crossing the road, reduces damage to human beings caused by traffic pollution such as exhaust gas, noises, vibration and dust, and facilitates laying, repairing and maintaining various urban pipelines.
Owner:XIANGTAN UNIV
Structural form of stereo garage and pedestrian overpass combination crossing road
InactiveCN102877674AImprove the meaning of constructionReduce constructionBridge applicationsParkingsParking spaceParking pawl
The invention discloses a structural form of a stereo garage and pedestrian overpass combination crossing a road. According to the structure, lifting shafts (7) are positioned at the ends of vehicle passages (3) in a garage, cement floors are adopted in the vehicle passages (3) and parking spaces (6), vehicle carrying bottom plates (P) capable of bearing and driving automobiles (5) to rotate horizontally are arranged at the bottoms of elevator cages, and pedestrian overpasses (8) are arranged under the garage. A using method comprises the following steps that: when the automobiles (5) enter the elevator cages and are lifted to the higher vehicle passages (3), the automobiles (5) rotate for 90 degrees through the vehicle carrying bottom plates (P), and drivers drive the automobiles to the parking spaces (6) along the vehicle passages (3) and park the automobiles in the parking spaces. The practical geographical condition of the stereo garage in cities is expanded, namely dense steel structured stereo garages (the parking charge profits can counteract all initial construction cost) are built over the road (2). According to the conventional economic strength and the technical capability in China, if the structural form is implemented as early as possible, the universal problem of parking difficulty in the cities of China can be expected to be gradually solved in latest 1 to 3 years.
Owner:CHINA JILIANG UNIV
Metropolis crossroad 12-direction unblocked transport hub system tunnel concave bridge
InactiveCN101353879ASimultaneous smooth implementationAchieve unimpededRoadwaysBridge applicationsEffective heightEngineering
The invention discloses a tunnel concave bridge of a traffic pivot system for the concurrent free flow of twelve routes at a cross road. The bridge of the invention is composed of a concave lane and an arch bridge so as to form the effective height for car running, and four left change lanes are arranged at the bottom of an approach bridge of the arch bridge and at the corner of a pier, thereby really realizing the concurrent free flow of the twelve routes at the cross road, greatly increasing the speed of car running, basically resolving the bottleneck problem of the traffic, effectively reducing the vertical height and the span of 50 percent bridge climbing and the depth of the concave lane down grading, saving land use without affecting city appearance and scenic visual field, maintaining the coordination and elegance of the surrounding environment, and providing a good development platform for the prosperity of the city; and the adoption of guard rail web strips, pedestrian overpasses or tunnels and nonmotorized vehicle lanes and the implementation of man and car separation basically avoid the occurrence of tragic accidents that a man is hit by a car, and greatly reduce the probability of occurrence of the traffic accidents. The bridge of the invention is widely applicable to the construction of traffic road junctions, in particular to the reform and reconstruction of the cross roads in old cities and inner cities of a metropolis.
Owner:莫崧桂
Single-line full mutual passage one layer overpass
The invention relates a fly-over bridge. It is utilized the original one load surface of the cross road as longitudinal vehicle straight-going lane, and added an arc high crossover to use as transversal straight-going passageway. Another two sets of U type ramp is formed arc high crossover to realize left and right turning. Both of them are set at its inner side to realize left turning. The inner side arc small crossover can realize right turning, and longitudinal walker cross. The transversal can be realized by pedestrian overpass. Thus the single layer road way realizes many functions, such as all sides vehicle not cross each other, machine non separation, and so on. It can solve traffic jam, increase driving speed and reduce energy consumption.
Owner:徐志力 +1
Urban rapid transit network system
The invention relates to an urban rapid transit network system. The urban rapid transit network system consists of main roads, branch roads, a complete interchange overpass, a burden bearing bridge and a burden bearing sub-bridge, wherein the complete interchange overpass is positioned at the cross intersection of the main roads; the burden bearing bridge is positioned at the cross intersection of the main roads and the branch roads; and the burden bearing sub-bridge is positioned at the T-shaped intersection of the main road and the branch roads. In the complete interchange overpass, a base road, a motor vehicle approach bridge, a motor vehicle overline arch bridge and a rectangular annular turning bridge form a motor vehicle three-dimensional traffic road; a non-motor vehicle approach bridge, a unimodal bridge, a bimodal bridge, a non-motor vehicle turning bridge and a ramp form a non-motor vehicle three-dimensional traffic road; and a ground sidewalk, a pedestrian overpass and pedestrian steps form a pedestrian three-dimensional traffic road. No conflict points and no traffic signal lamps are provided between the main roads and between the main roads and the branch roads, motor vehicles, and non-motor vehicles and pedestrians move on the respective roads, so traffic is successive and urban main traffic roads are smooth quickly.
Owner:李平定
Pedestrian overpass snow melting and ice melting system and pedestrian overpass snow melting and ice melting control method
ActiveCN109162196AImprove efficiencySmart Control OnPaving detailsBridge structural detailsSnow meltingControl engineering
The invention provides a pedestrian overpass snow melting and deicing system, which is used for melting ice and snow on pedestrian overpass pavement, comprising a heating device and a control device,wherein the control device controls the opening and closing of the heating device, and the control device comprises an intelligent control module and an overpass ice and snow monitoring module. The pedestrian bridge snow-melting and ice-melting system provided by the invention can intelligently control the snow-melting and ice-melting work, is beneficial to reducing the energy consumption of snow-melting and ice-melting, and improves the efficiency of snow-melting and ice-melting. The invention also provides a method for controlling snow melting and ice melting of a pedestrian overpass.
Owner:HUBEI UNIV OF TECH
Induction lamp of pedestrian overpass
InactiveCN104594172AExtended service lifeConvenient lightingMechanical apparatusElectrical apparatusEngineeringPressure data
The invention discloses an induction lamp of a pedestrian overpass. The pedestrian overpass comprises a main bridge and walking stairs located at the two ends of the main bridge. The induction lamp comprises lamp bodies, a power supply, a switch, a controller and a plurality of pressure sensors. The pressure sensors are distributed on the surfaces of steps of the walking stairs and transmit sensed pressure data to the controller. The lamp bodies are arranged on the two sides of the pedestrian overpass. The lamp bodies, the switch and the power supply are sequentially connected, and the switch is controlled by the controller to be switched on or switched off. The induction lamp can turn on automatically for illumination, saves energy and has very high practicability.
Owner:SUZHOU OUBORI AUTOMATION TECH
Spatial three-branch beam string structure footbridge
ActiveCN105463979AIncrease stiffnessIncrease vertical stiffnessBridge structural detailsStress concentrationAbutment
The invention discloses a spatial three-branch beam string structure footbridge which comprises a first main beam, a second main beam and a third main beam, wherein one ends of the three main beams are converged on a convergence node, and the other ends of the three main beams are supported on a bridge abutment through fixed supports; a first dragline is arranged between the middle part of the first main beam and the middle part of the second main beam, a second dragline is arranged between the middle part of the second main beam and the middle part of the third main beam, and a third dragline is arranged between the middle part of the third main beam and the middle part of the first main beam; and three anchorage plates are arranged on the side wall of the convergence node, a first connecting rod is arranged between the first anchorage plate and the first dragline, a second connecting rod is arranged between the second anchorage plate and the second dragline, and a third connecting rod is arranged between the third anchorage plate and the third dragline. According to the spatial three-branch beam string structure footbridge disclosed by the invention, the horizontal displacement of the structure under the action of vertical load can be limited, the integral rigidity of the three-branch beam string structure bridge can be increased, the local stress concentration degree of the convergence node of the three main beams can be reduced, and the vibration comfort can be improved when pedestrians cross the bridge.
Owner:SHANGHAI URBAN CONSTR DESIGN RES INST GRP CO LTD
Semi-automatic and portable nondestructive detection equipment and detection method for bearing capacity of movable handrail
PendingCN112393983AEasy to moveLittle impact on trafficMachine part testingMaterial strength using tensile/compressive forcesHydraulic ramSemi automatic
The invention provides a semi-automatic and portable nondestructive detection device and method for the bearing capacity of a movable handrail, and the device comprises a pedestal platform, a main support, an auxiliary support, a horizontal force loading device, a contact device, and a data collection and processing device. By controlling the device detection height through a hydraulic oil cylinder, a servo hydraulic oil cylinder carries out horizontal force grading loading and works in cooperation with a base, the auxiliary support, the contact device and the data collecting and processing device, the bearing capacity of horizontal handrails of a bridge sidewalk and a pedestrian overpass can be detected, the bearing capacity of handrails of upstairs and downstairs of the pedestrian overpass can be detected, single-point loading detection and two-point loading detection can be carried out, and the whole instrument is convenient to move, has little influence on traffic, is relatively simple in structure, and can realize semi-automatic detection.
Owner:CHENGDU UNIVERSITY OF TECHNOLOGY
Method for installing gantry tower crane for use in cargo tank checking
A method for installing a gantry tower crane for use in cargo tank checking is provided. By using this method, a tower crane can be installed rapidly since tower units are lowered when assembling the tower units, the time required to install two prefabricated towers can be reduced, and all zones of the cargo tanks can be checked as baskets, and pedestrian overpasses can be installed.
Owner:DAEWOO SHIPBUILDING & MARINE ENG CO LTD
Water-based stone-like composite antiskid pavement and manufacturing method thereof
The invention relates to a water-based stone-like composite antiskid pavement and a manufacturing method thereof. Each square meter of the antiskid pavement consists of the following components: 2.000-2.500 kg of cement; 0.250-0.350 kg of a high-activity admixture; 6.500-7.500 kg of quartz sand; 0.015-0.020 kg of a water reducing agent; 0.006-0.008 kg of a de-foaming agent; 0.080-0.110 kg of a coloring agent; 1.450-1.750 kg of a water-based polymer emulsion; and 0.180-0.220 kg of a water-based sealing agent. The above components are combined in proportion, thin-layer paving and sand embeddingare carried out through a specific process, a water-based sealing material overlay is used after hardening, dummy joints are manufactured through a marble machine, and stone-like paving textures of specific floor tiles, wall tiles or glazed tiles and the like are achieved. The water-based stone-like composite antiskid pavement is suitable for pavement color pavement of occasions such as bus lanes,bikeways, pedestrian overpasses, sidewalks and park greenways.
Owner:BEIJING ZHONGYANYI ENG TECH DEV CENT
City viaduct tramcar road network passenger transport system
InactiveCN104612007ADoes not affect permeabilityDoes not affect perceptionCable-stayed bridgeRoadwaysRoad networksEconomic benefits
The invention discloses a city viaduct tramcar road network passenger transport system. The city viaduct tramcar road network passenger transport system has the advantages that under the prerequisite the pass resource of city road is hardly occupied, permeability and overall impression degree of the road are not influenced, greening trees, electric poles, illumination, direction boards and signal lamps are not influenced, upper part space of the road is used, a tramcar passenger transport special-purpose line with medium traffic volume of viaduct is erected, and city road congestion can be effectively mitigated. The track stations are set with the pedestrian overpass, subway and bus station, great convenience is provided for passengers, transportation efficiency is increased, and the city viaduct tramcar road network passenger transport system has good effects for energy saving and emission reduction, and has good social and economic benefit.
Owner:赵润生
Composite material assembled type pedestrian bridge
The invention provides a composite material assembled type pedestrian bridge which is composed of longitudinal beams, cross beams, inclined struts, a bridge deck and railings, wherein the longitudinalbeams, the cross beams and the inclined struts from a main framework of the pedestrian bridge, the longitudinal beams serve as a stressed main body, a layer of bridge deck is laid on the main framework, and the railings are mounted on the side surfaces of the main framework so as to protect the safety of pedestrians. The composite material assembled type pedestrian bridge meets all performance indexes of a common pedestrian bridge, also has the advantages of light weight, high strength, corrosion resistance and the like, can reduce the structural dead weight, reduce loads borne by lower structures as well as resist to corrosion of harmful substances in severe environments, and has a simple structural form. Construction processes are as follows: all components are prefabricated in factories and are assembled into a whole bridge, and then, the whole bridge is transported to a construction site and hoisted to a specified bridge position, so that the construction time is saved, the construction is convenient, and the site traffic is not affected. The composite material assembled type pedestrian bridge is mainly convenient for pedestrians to pass through, is suitable for serving as a small-span urban overpass or landscape bridge, and can also be erected in severe environments.
Owner:BEIJING JIAOTONG UNIV
Traffic channel design for passing motor vehicles through intersection in no need of crosswise running
The invention relates to a traffic channel design for passing motor vehicles through intersection in no need of crosswise running. According to the traffic channel design, a single-layer straight overpass is arranged at the intersection, so that two arterial roads are of vertical crossing, four loop roads are arranged on the ground, and four pedestrian overpasses are arranged. Pedestrians and vehicles are separated in the intersection, pedestrians walk on the overpasses, and the vehicles going straight on the two vertical-crossing arterial roads are separated through the overpass lanes and ground lanes. The vehicles cannot turn left and can only go straight and turn right, and the lane which is achieved by the vehicles originally turning left is realized through the circuitous loop roads. The vehicles on each route can run in one direction only without crossing, so that the vehicles on the roads always can run without traffic jams. The occupied area of the intersection is small, and the occupied space is small. The loop roads extend outside the intersection, which beaks through the limitation that barrier-free transportation area and space is built on the intersection.
Owner:李列明 +1
Steel pipe net frame pedestrian pipeline bridge
ActiveCN104404862AIncrease stiffnessImprove bearing capacityBridge applicationsBridge structural detailsBridge deckModular design
The invention discloses a steel pipe net frame pedestrian pipeline bridge. The steel pipe net frame pedestrian pipeline bridge comprises a bridge body which comprises a pedestrian bridge deck system upper layer and a pipeline or and maintenance channel lower layer; a bridge main beam is of a tubular net frame structure; a steel pipe net frame serves as the main beam; the main beam is formed by the standard length of steel pipe net frame structure and belongs to the modular design and the mass machining and manufacturing can be achieved; the internal space of the steel pipe net frame is large and accordingly the upper and lower separation of pedestrians and a pipeline is implemented, the respective independent space is ensured, and the use and the management are convenient; the steel pipe net frame is high in stiffness and high in bearing capacity and accordingly the steel pipe net frame is suitable for the river crossing requirements of the dense traffic and large pipelines; the net frame is novel in structure and strong in construction sense and accordingly the net frame is suitable for high landscape requirements of bridge sites; different numbers of sections and spans can be selected according to the actual situation to meet the river crossing length requirements; the bridge sharing of the pedestrians and the pipeline is implemented, the respective space is ensured, and the mutual interference is avoided; a canopy is convenient to arrange due to the net frame structure and accordingly the use comfort is improved; the structure is attractive in appearance and accordingly the steel pipe net frame pedestrian pipeline bridge can serve as an urban landscape bridge; the modular design is achieved through the main beam and accordingly the machining and the installation are facilitated; the steel pipe net frame structure can also serve as a special pedestrian bridge main beam to meet the landscape requirements.
Owner:林同棪国际工程咨询(中国)有限公司
Ship lock operation scheduling safety early warning system and method thereof
ActiveCN103645713AEnsure safetySimple structureDry-docksAlarmsEarly warning systemOperation scheduling
The invention discloses a ship lock operation scheduling safety early warning system which comprises a signal analysis and processing module, a PLC control module, a rail module, a status display module, a sound and light alarm module and a man-machine interaction interface. The signal analysis and processing module is in bidirectional connection with the PLC control module and the man-machine interaction interface respectively. The output end of the signal analysis and processing module is connected with the input ends of the rail module, the status display module and the sound and light alarm module respectively. The rail module, the status display module and the sound and light alarm module are arranged at an entrance of a gate. The invention provides a ship lock operation scheduling safety early warning method at the same time. The system has the advantages of simple structure and high reliability, a reliable passing signal and reliable warning information can be provided for pedestrian who passes through a ship lock footbridge, and the safety of the pedestrian who passes through the ship lock footbridge is effectively ensured.
Owner:JIANGSU XINTONG INTELLIGENT TRANSPORT TECH DEV CO LTD +2
Novel assembly type green pedestrian overpass and using method thereof
PendingCN113481814AOptimize locationEasy to viewRoof coveringRoadwaysMechanical engineeringPedestrian overpass
The invention discloses a novel assembly type green pedestrian overpass which comprises a two-way separation type non-motor vehicle running layer, a green side viewing type pedestrian layer and an overpass upper and lower supporting assembly; the two-way separation type non-motor vehicle running layer is arranged on the overpass upper and lower supporting assembly; and the green side view type pedestrian layer is arranged on the two-way separation type non-motor vehicle running layer. The invention relates to the technical field of overpass, in particular to the novel assembly type green pedestrian overpass and the using method thereof. The design of double-layer passage, people-vehicle separation and the like is adopted, passage efficiency and convenience are improved on the premise of guaranteeing safety, temperature changes of the overbridge and a passage area are reduced through the water tank arranged in the interlayer, so that deformation of the steel structure is reduced, and the leisure and entertainment requirements of people are met through the viewing platform; impact force caused by non-frontal collision of vehicles is transferred through a rotary force unloading roller, damage to the vehicles and the bridge piers is reduced, and the problem that an existing common overbridge can only be used for pedestrians to pass is effectively solved.
Owner:HUNAN WANGXIN CONSTR GROUP +1
Energy-saving overpass
InactiveCN105200909AFunction increaseSave electricityPoint-like light sourceElectric circuit arrangementsEffect lightComputer module
The invention relates to an energy-saving overpass and belongs to the technical fled of pedestrian overpasses. The energy-saving overpass comprises overpass bed boards, guardrails, lighting modules, solar photovoltaic panels, an energy storage module and a processor, wherein the solar photovoltaic panels are mounted on two sides of the guardrails and connected to the energy storage module which is connected with the processor; an illumination acquisition unit, a weight acquisition unit and a brightness adjustment unit are arranged in the processor, the illumination acquisition unit and the weight acquisition unit are mounted on the overpass and connected with the processor, the brightness adjustment unit is connected with the processor, and the lighting modules are connected with the brightness adjustment unit. According to pedestrian and illumination conditions of the overpass, the lamplight condition of the overpass is adjusted by the brightness adjustment unit so as to save electric energy; handrails of frequently-used overpasses are too high for children to touch, so that second-layer handrails are arranged and are convenient for children to use; lighting lamps and overpass guide posts are combined and designed together, and the functions of the overpass are enhanced.
Owner:ANHUI KECHUANG PRODUCTIVITY PROMOTION CENT CO LTD
Features
- R&D
- Intellectual Property
- Life Sciences
- Materials
- Tech Scout
Why Patsnap Eureka
- Unparalleled Data Quality
- Higher Quality Content
- 60% Fewer Hallucinations
Social media
Patsnap Eureka Blog
Learn More Browse by: Latest US Patents, China's latest patents, Technical Efficacy Thesaurus, Application Domain, Technology Topic, Popular Technical Reports.
© 2025 PatSnap. All rights reserved.Legal|Privacy policy|Modern Slavery Act Transparency Statement|Sitemap|About US| Contact US: help@patsnap.com

