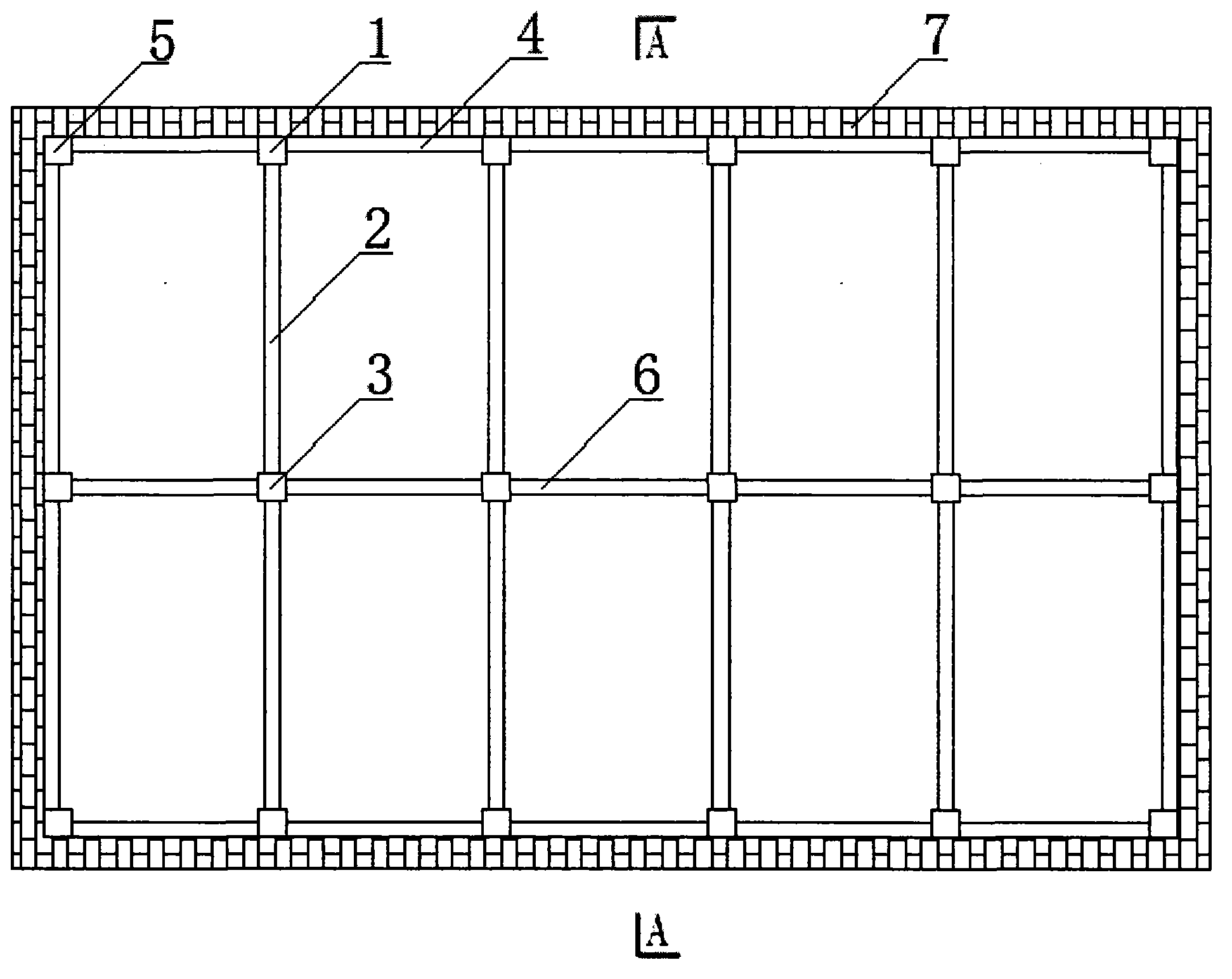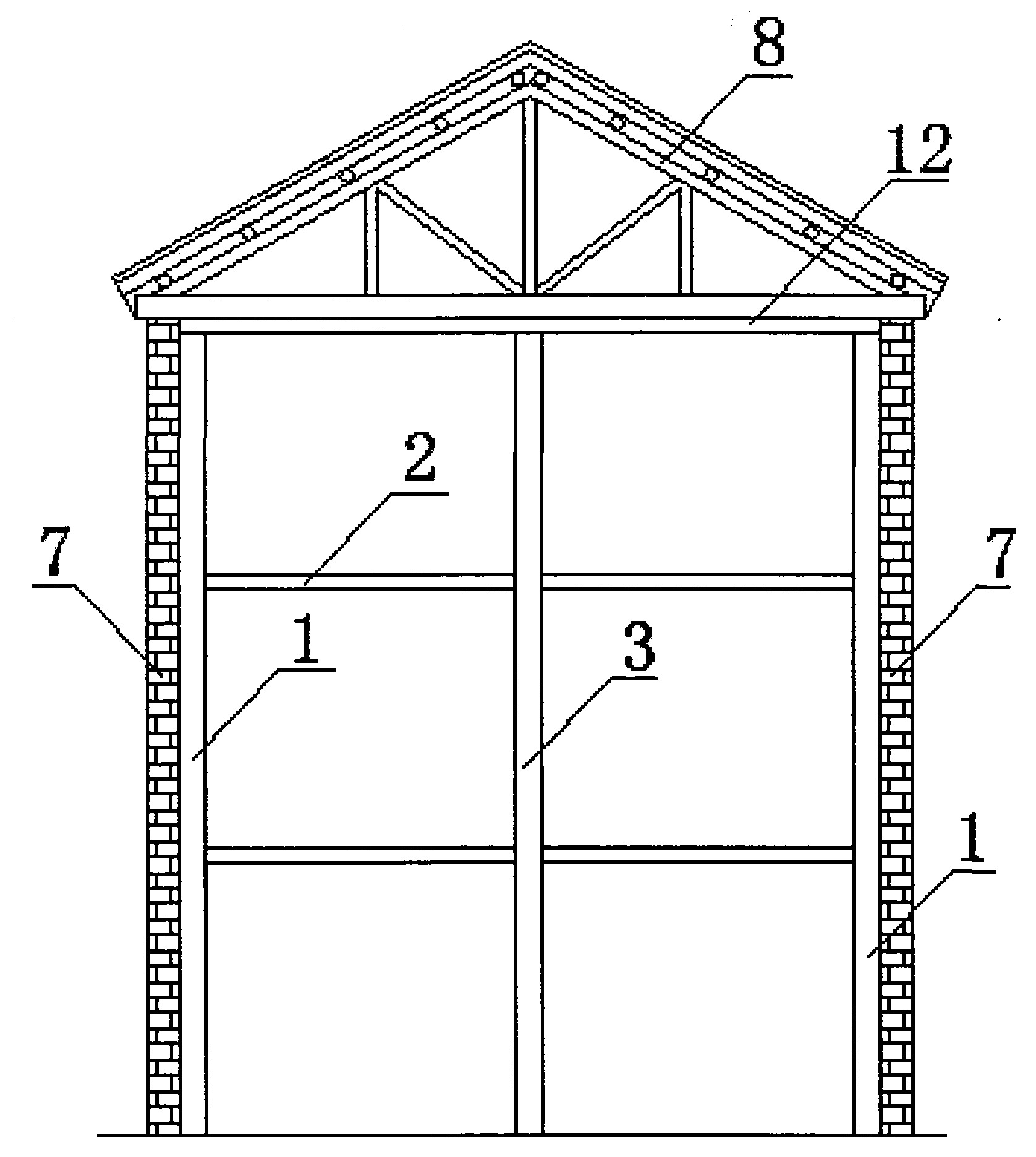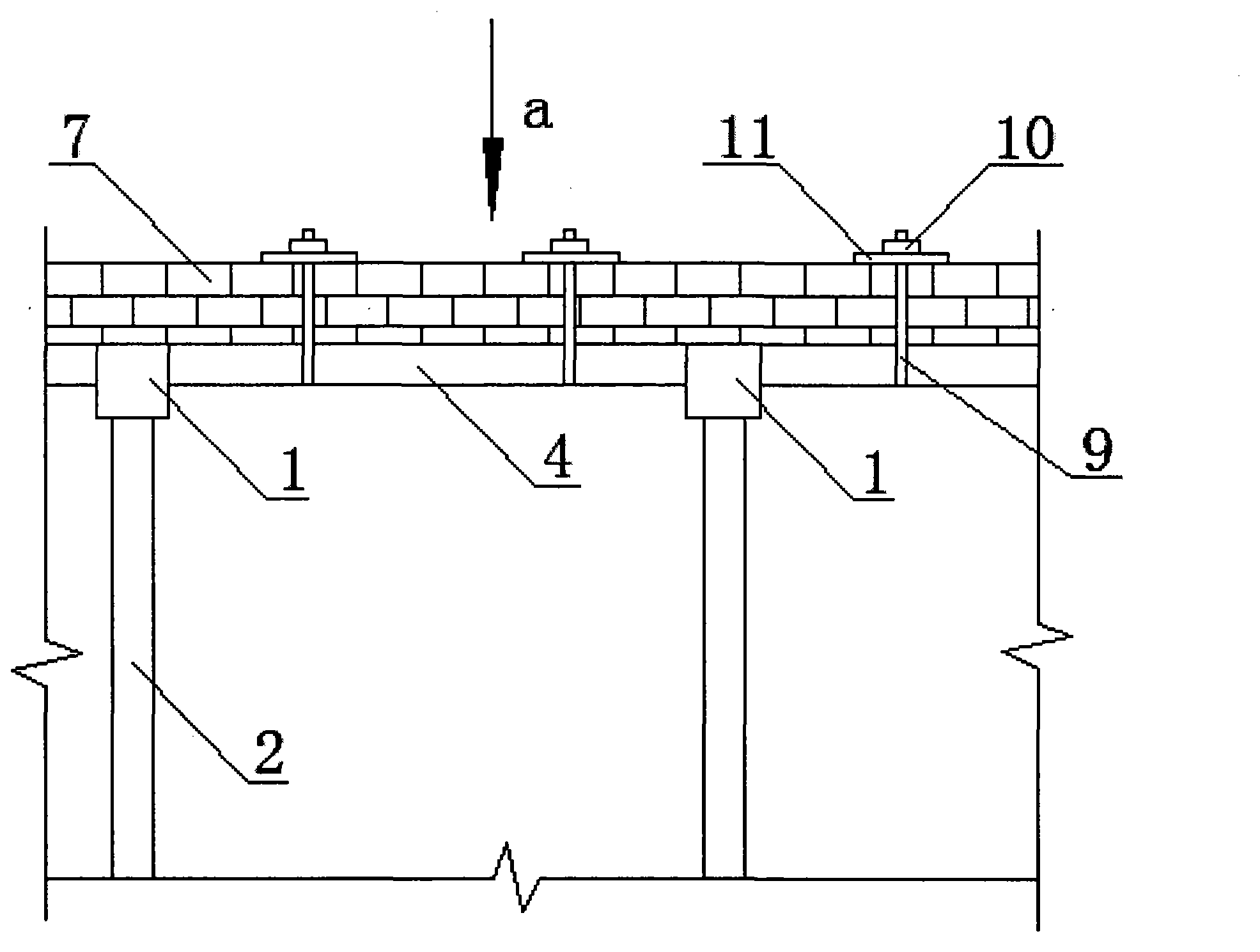Inner steel frame reinforced structure of pseudo-classic architecture and construction method thereof
A technology for antique buildings and reinforcing structures, applied in building construction, construction, building maintenance, etc., can solve problems such as damage to the exterior and interior sensory effects of antique buildings, weakening ornamental properties, poor seismic performance, etc., and achieve significant economic and social benefits. , The effect of low implementation difficulty and short construction period
- Summary
- Abstract
- Description
- Claims
- Application Information
AI Technical Summary
Problems solved by technology
Method used
Image
Examples
Embodiment Construction
[0028] Such as Figure 1-4 As shown, a steel frame reinforcement structure in an antique building includes newly added edge steel columns 1, newly added angle steel columns 5, newly added edge steel beams 4, newly added transverse steel beams 2 and roof steel inner ring beams 12. The newly added edged steel column 1 is arranged close to the inner wall of the original wall 7 and correspondingly arranged relative to the newly added edged steel column 1 of the wall. , the roof steel inner ring beam 12 is arranged on the top surface of the newly added edge steel column 1 and the newly added angle steel column 5, and is tightly connected with the roof 8 to form a new supporting steel frame of the roof 8, and the newly added edge steel beam 4. It is arranged between two adjacent newly added side steel columns 1 or between the newly added side steel column 1 and the newly added angle steel column 5, and is in close contact with the original wall 7, and is tied to the original wall 7 ...
PUM
 Login to View More
Login to View More Abstract
Description
Claims
Application Information
 Login to View More
Login to View More - R&D
- Intellectual Property
- Life Sciences
- Materials
- Tech Scout
- Unparalleled Data Quality
- Higher Quality Content
- 60% Fewer Hallucinations
Browse by: Latest US Patents, China's latest patents, Technical Efficacy Thesaurus, Application Domain, Technology Topic, Popular Technical Reports.
© 2025 PatSnap. All rights reserved.Legal|Privacy policy|Modern Slavery Act Transparency Statement|Sitemap|About US| Contact US: help@patsnap.com



