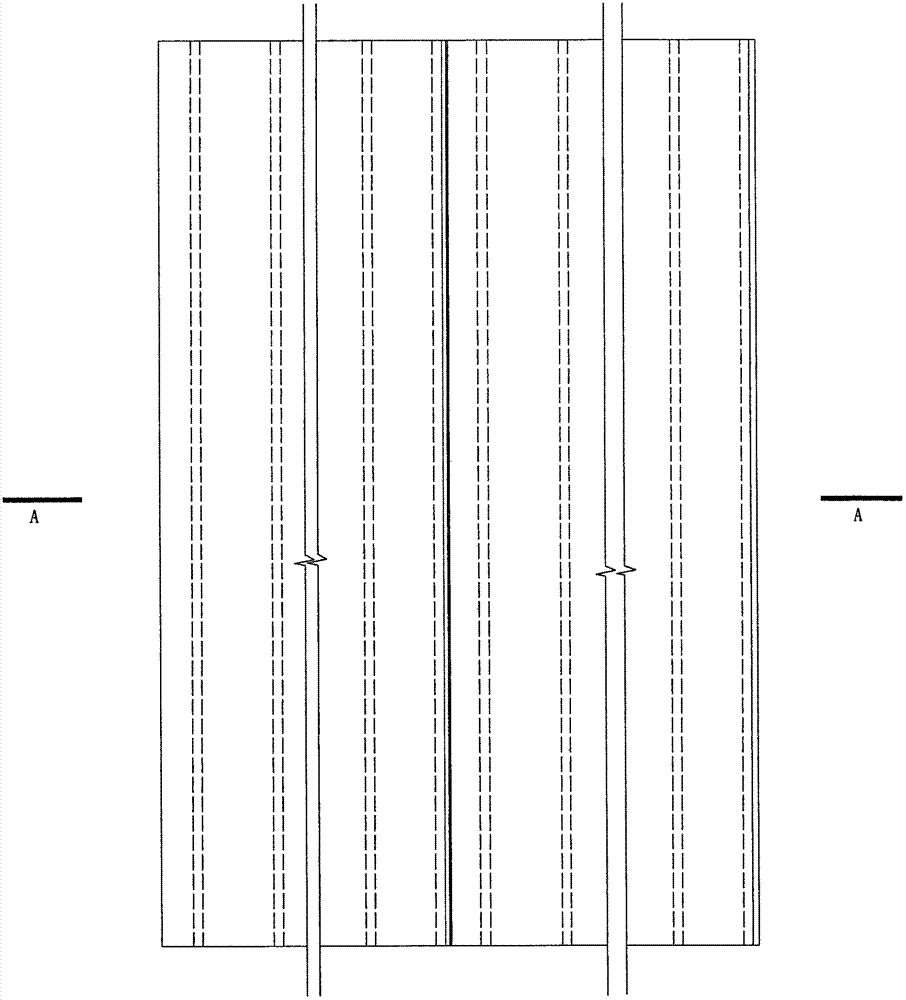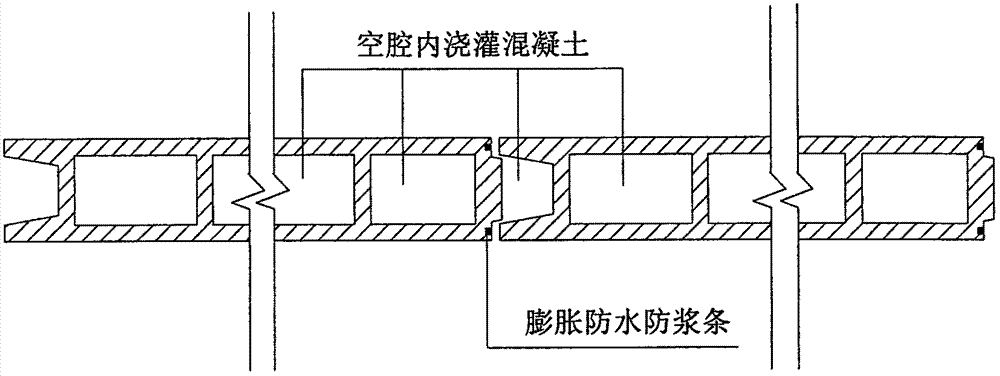Thin wall prefabricated superposed concrete underground continuous wall
An underground continuous wall and concrete technology, which is applied to underwater structures, water conservancy projects, artificial islands, etc., can solve problems such as collapsed holes, large force, and difficult lifting
- Summary
- Abstract
- Description
- Claims
- Application Information
AI Technical Summary
Problems solved by technology
Method used
Image
Examples
Embodiment Construction
[0006] First, the thin-walled concrete underground continuous wall panels are prefabricated. Secondly, the ordinary underground diaphragm wall trenching method is used to excavate the soil to form a trench. After excavating the first section of the trench, the crane lifts a wall panel, puts it in place in the trench, adjusts the distance and error, and excavates the second section of the trench. , put in the second piece of wallboard, and after the first piece is inlaid in place, expand the reserved expansion waterproof and anti-slurry strip, pour concrete into the cavity, and after the concrete solidifies, the two walls form a leak-proof joint As a whole, the same method is used to construct the remaining wallboards piece by piece until they are all completed.
[0007] The above shows and descriptions illustrate the basic principles, main features and advantages of the present invention. Without departing from the spirit and scope of the present invention, the present inventi...
PUM
 Login to View More
Login to View More Abstract
Description
Claims
Application Information
 Login to View More
Login to View More - R&D
- Intellectual Property
- Life Sciences
- Materials
- Tech Scout
- Unparalleled Data Quality
- Higher Quality Content
- 60% Fewer Hallucinations
Browse by: Latest US Patents, China's latest patents, Technical Efficacy Thesaurus, Application Domain, Technology Topic, Popular Technical Reports.
© 2025 PatSnap. All rights reserved.Legal|Privacy policy|Modern Slavery Act Transparency Statement|Sitemap|About US| Contact US: help@patsnap.com


