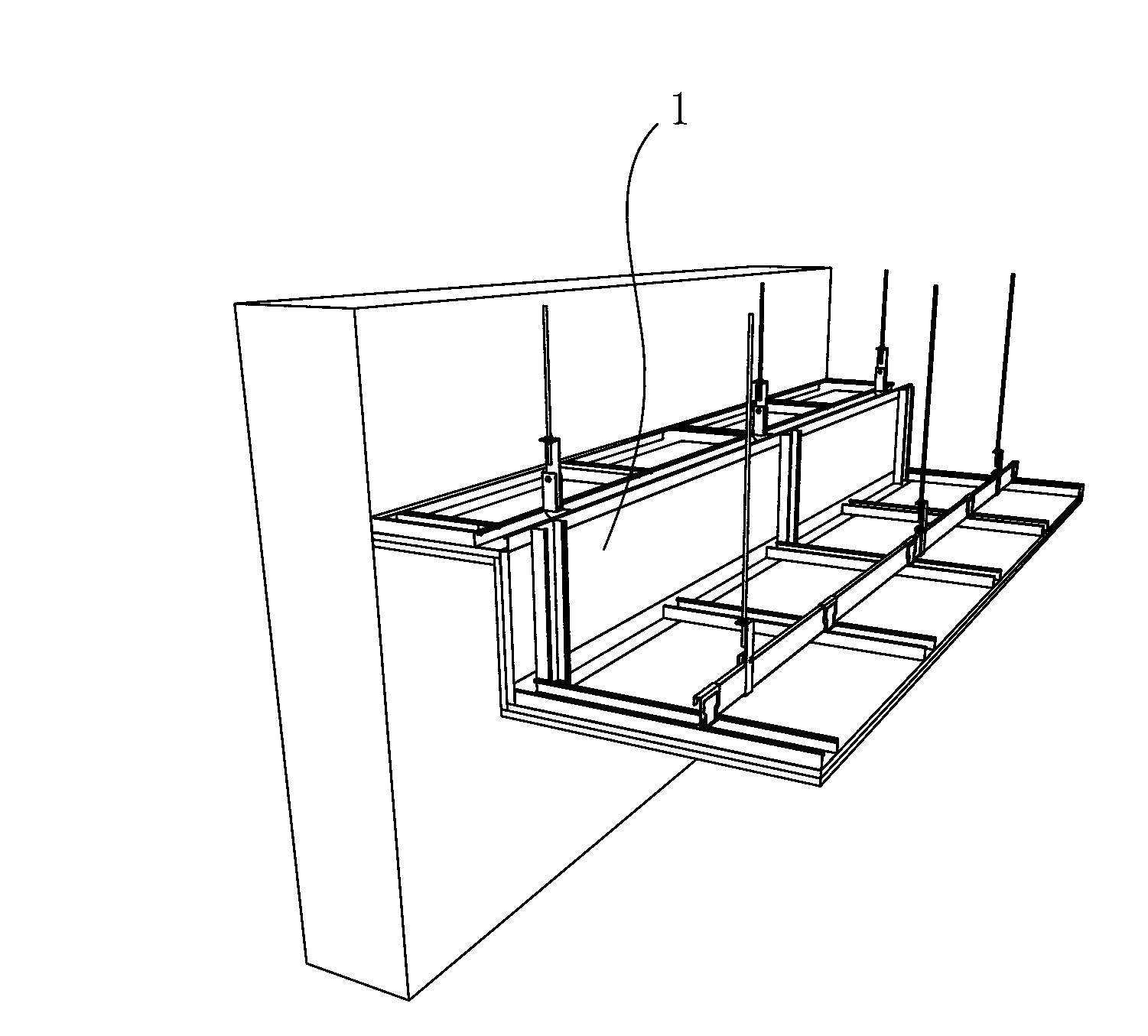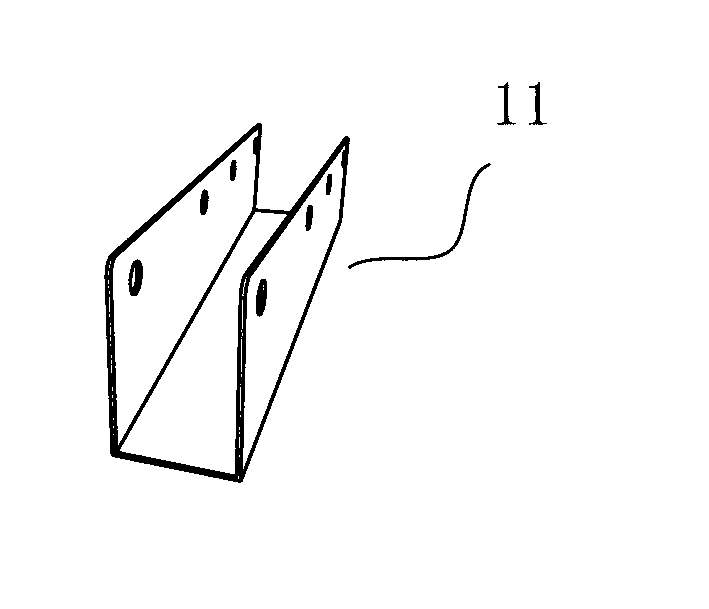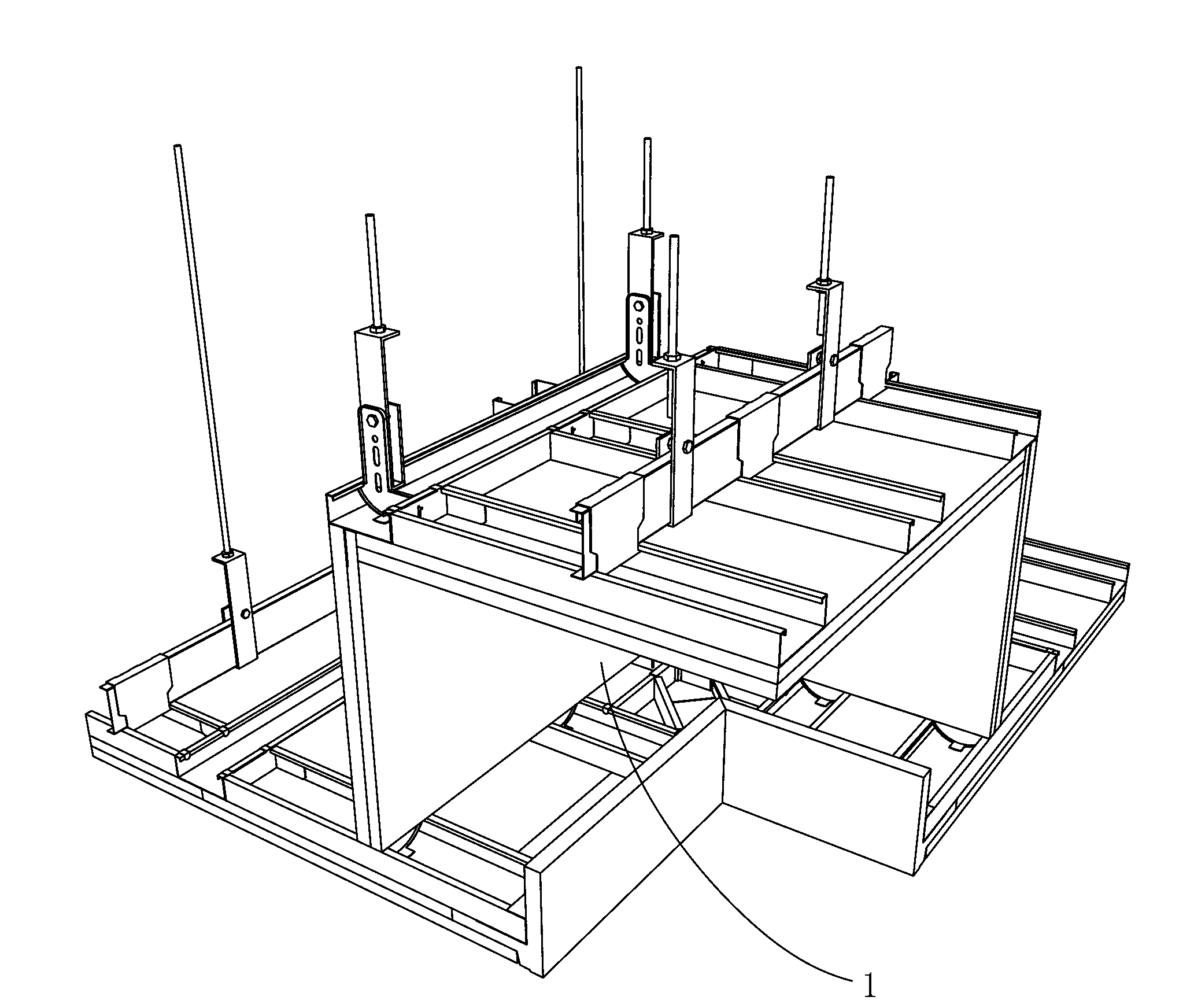Plate-type special-shaped ceiling structure with light-gauge steel joists
A technology of light steel keel and suspended ceiling, applied in the direction of ceiling, building components, building structure, etc., to save man-hours, improve labor efficiency of decoration construction, and ensure the effect of basic modeling requirements
- Summary
- Abstract
- Description
- Claims
- Application Information
AI Technical Summary
Problems solved by technology
Method used
Image
Examples
Embodiment Construction
[0049] The present invention is a plate-type light steel keel special-shaped suspended ceiling structure, and its special-shaped suspended ceiling basic structure includes a top light steel keel frame, a bottom light steel keel frame and a middle modeling facade 1, and the modeling facade 1 is composed of a fireproof board; The top of the modeling facade 1 is connected to the bottom of the top light steel keel frame through prefabricated connectors, and the bottom light steel keel frame is connected to the bottom of the modeling facade through prefabricated connectors.
[0050] The invention adopts the combination of the fire prevention board and the light steel keel as the basic structure of the suspended ceiling, which solves the problems of the special-shaped suspended ceiling with the basic structure of the wooden keel and the special-shaped suspended ceiling with the basic structure of the whole light steel keel.
[0051] The present invention connects the top light steel ...
PUM
 Login to View More
Login to View More Abstract
Description
Claims
Application Information
 Login to View More
Login to View More - R&D
- Intellectual Property
- Life Sciences
- Materials
- Tech Scout
- Unparalleled Data Quality
- Higher Quality Content
- 60% Fewer Hallucinations
Browse by: Latest US Patents, China's latest patents, Technical Efficacy Thesaurus, Application Domain, Technology Topic, Popular Technical Reports.
© 2025 PatSnap. All rights reserved.Legal|Privacy policy|Modern Slavery Act Transparency Statement|Sitemap|About US| Contact US: help@patsnap.com



