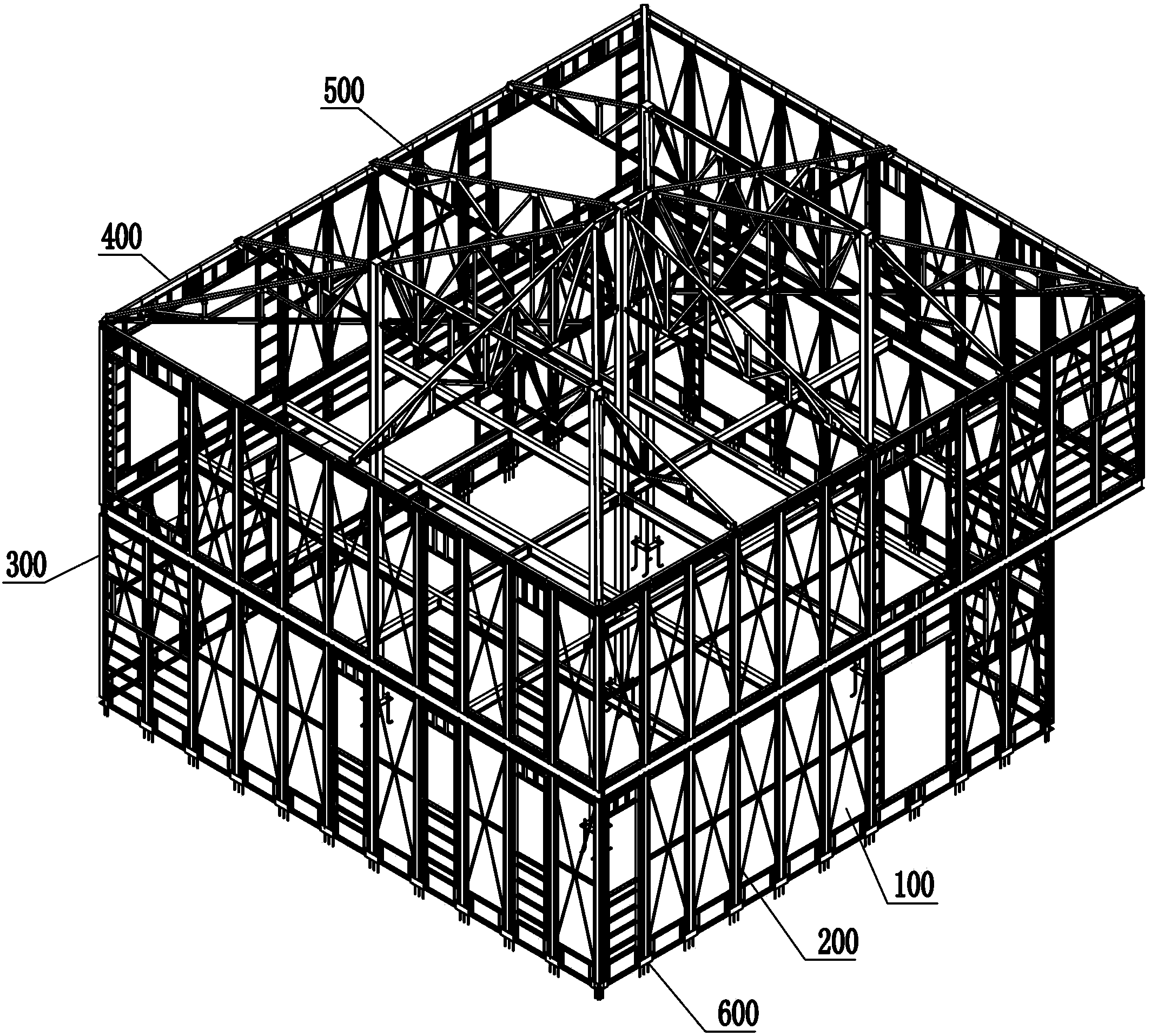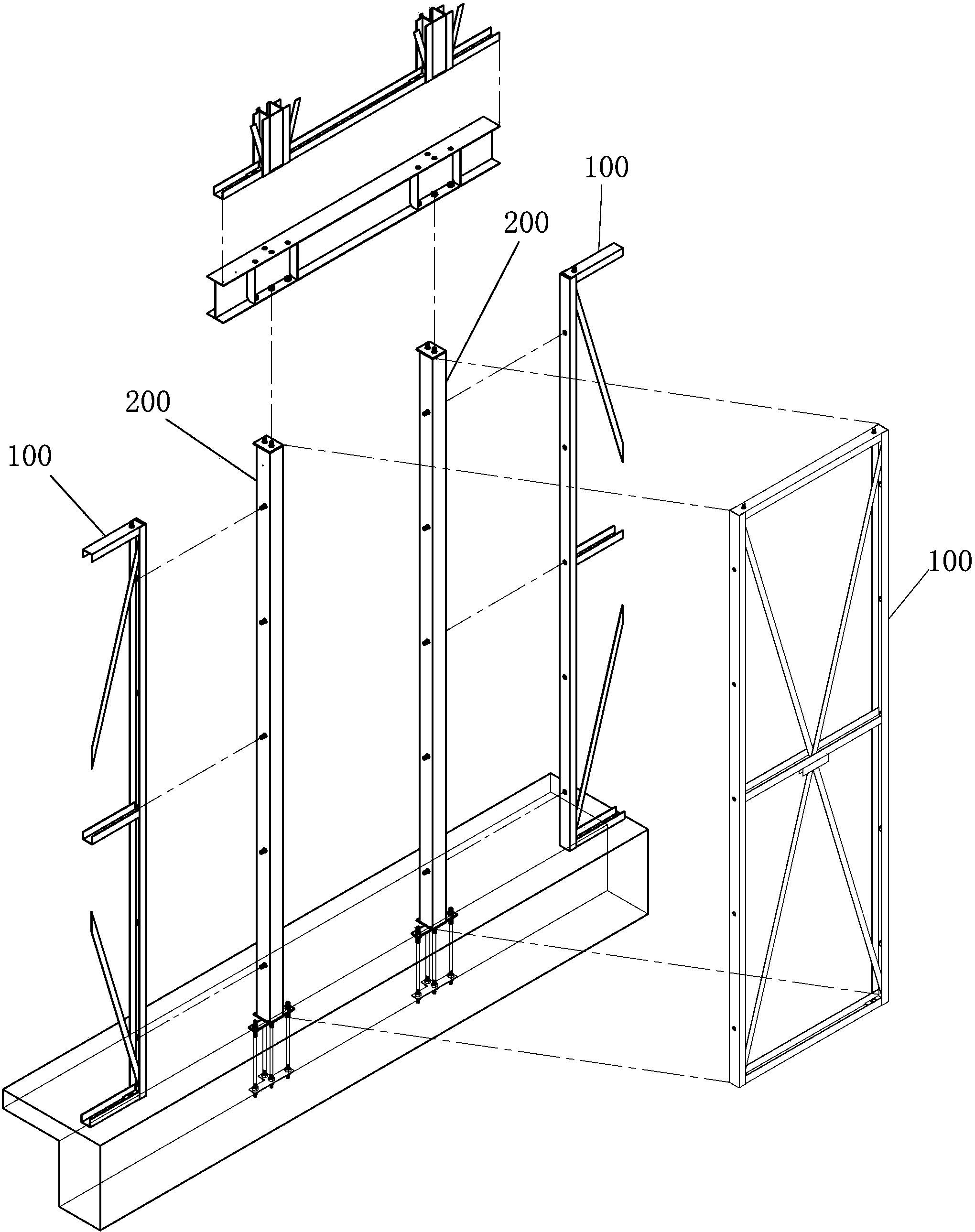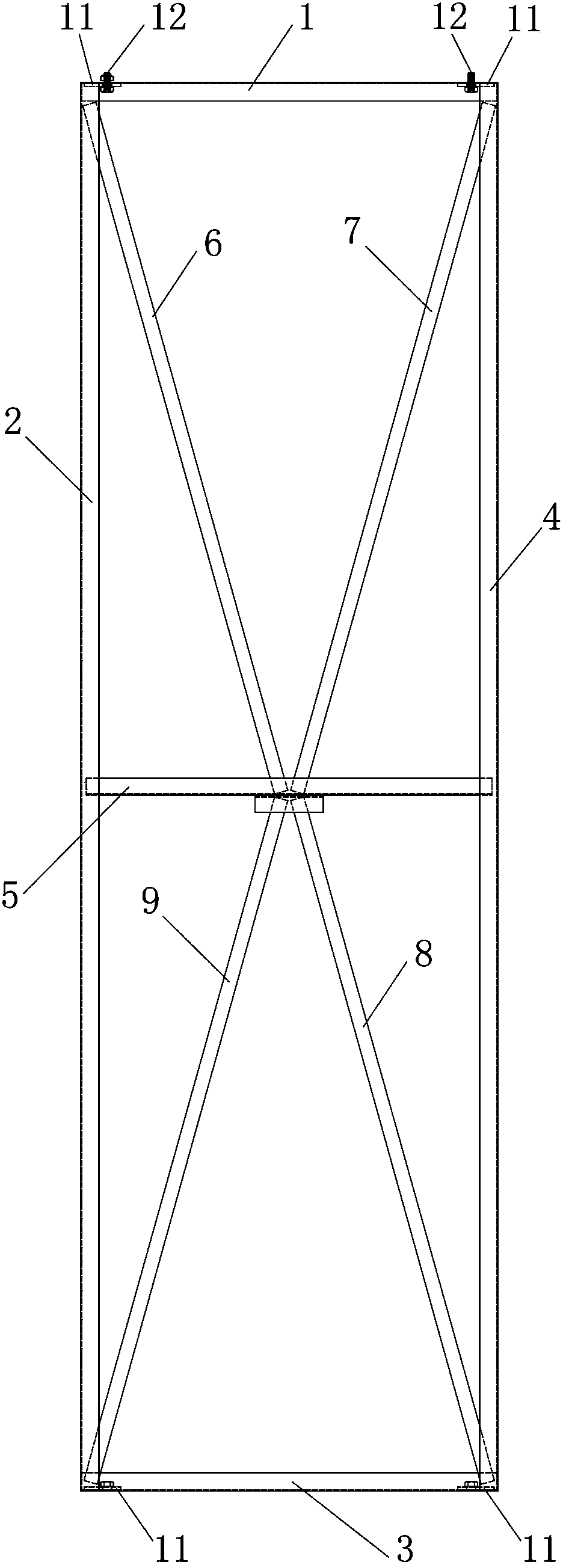Light-steel industrialized residential structure system
A system and residential technology, applied in the direction of building structure, columns, pier columns, etc., can solve the problems of long construction period, low degree of assembly, heavy installation workload, etc., to achieve less on-site workload, less steel consumption, The effect of reducing steel consumption
- Summary
- Abstract
- Description
- Claims
- Application Information
AI Technical Summary
Problems solved by technology
Method used
Image
Examples
Embodiment Construction
[0045] Such as figure 1 , figure 2 As shown, a light steel industrialized residential structure system of the present invention includes an exterior wall system, a floor system, and a roof system. The exterior wall system includes a U-shaped steel wall frame 100 and a C-shaped steel wall column 200 .
[0046] combine image 3 , 4 As shown in . A U-shaped steel crosspiece 5 is fixedly installed between the middle part of the U-shaped steel right frame 4, and the U-shaped steel crosspiece 5 is parallel to the U-shaped steel upper frame 1 and the U-shaped steel lower frame 3. In the square frame and along the diagonal The direction is fixed and installed with cable-stayed steel belts.
[0047] In order to facilitate the connection between wall columns, floor beams and foundation or basement wall panels, pull-out backing plates 11 are installed in the groove bottoms of the U-shaped steel upper frame 1 and the U-shaped steel lower frame 3, and the pull-out backing plates 11 A...
PUM
 Login to View More
Login to View More Abstract
Description
Claims
Application Information
 Login to View More
Login to View More - R&D
- Intellectual Property
- Life Sciences
- Materials
- Tech Scout
- Unparalleled Data Quality
- Higher Quality Content
- 60% Fewer Hallucinations
Browse by: Latest US Patents, China's latest patents, Technical Efficacy Thesaurus, Application Domain, Technology Topic, Popular Technical Reports.
© 2025 PatSnap. All rights reserved.Legal|Privacy policy|Modern Slavery Act Transparency Statement|Sitemap|About US| Contact US: help@patsnap.com



