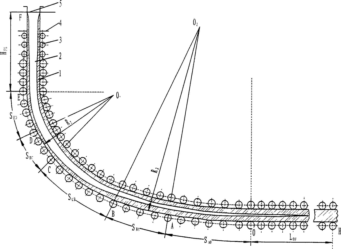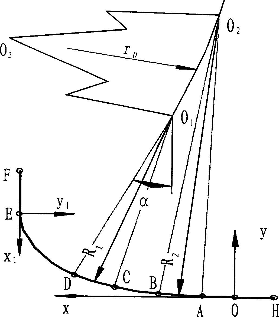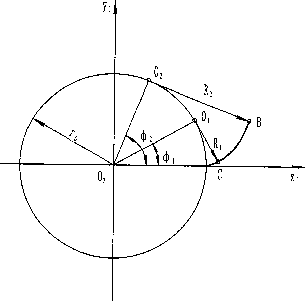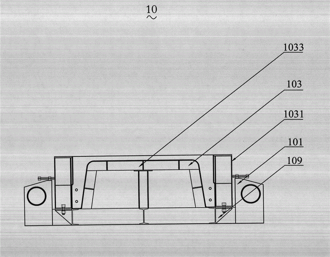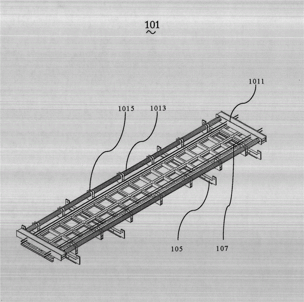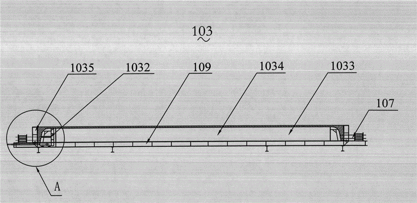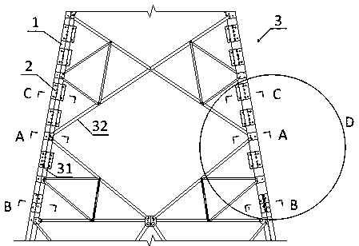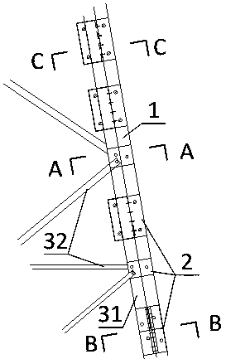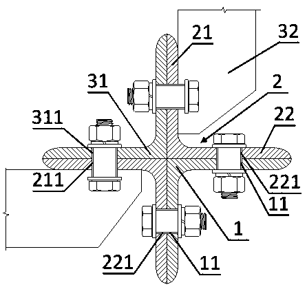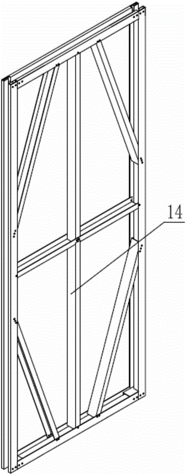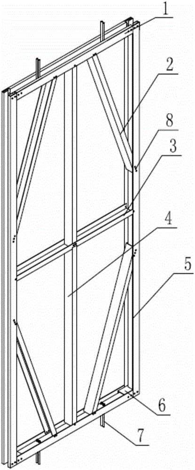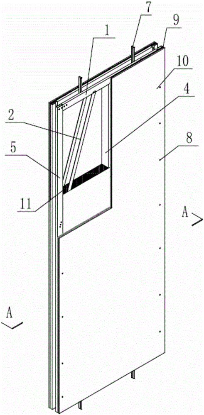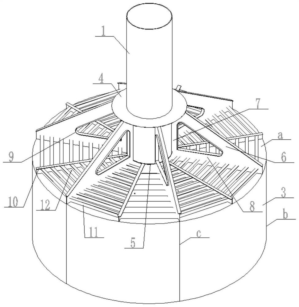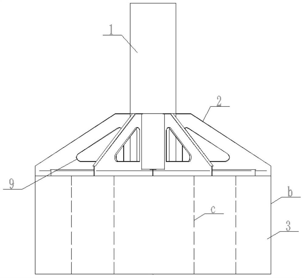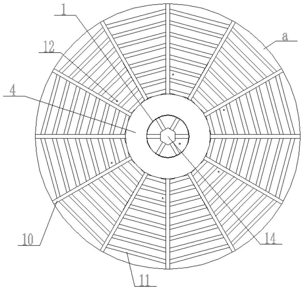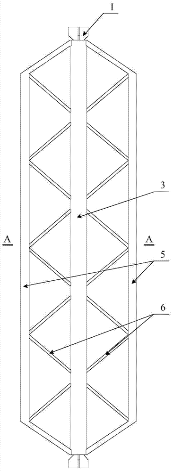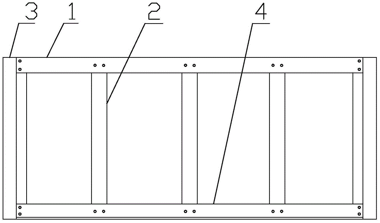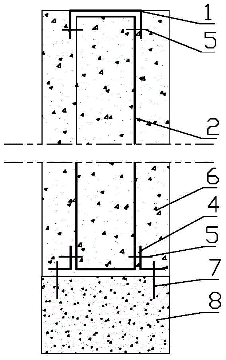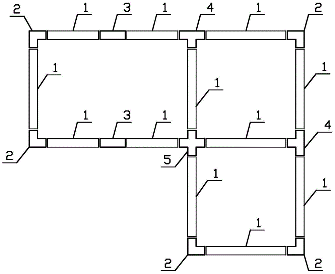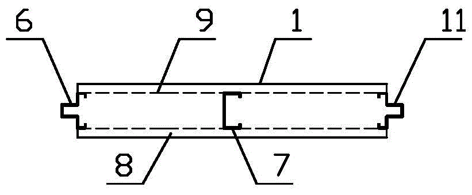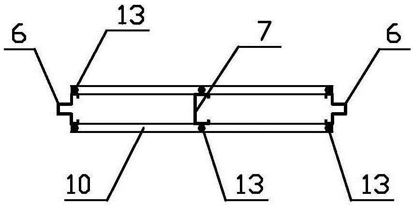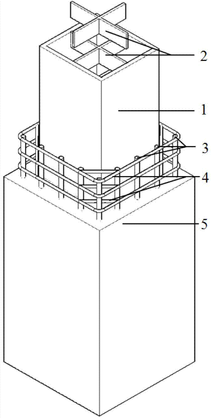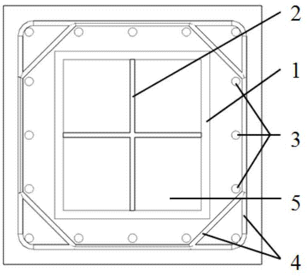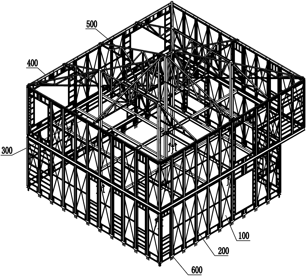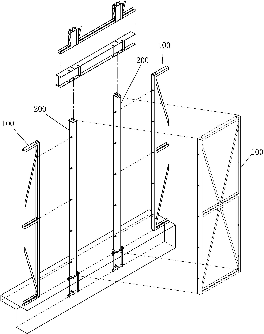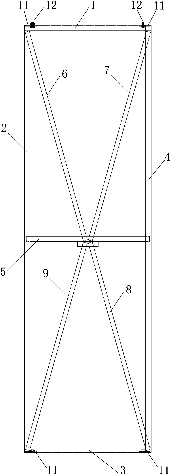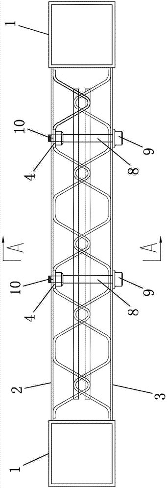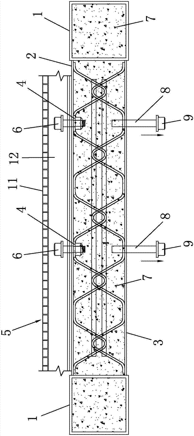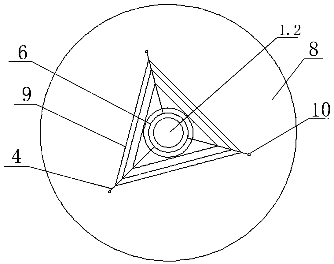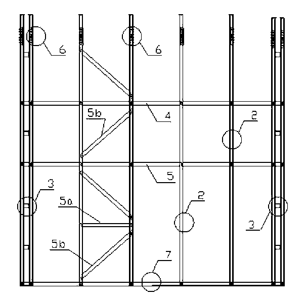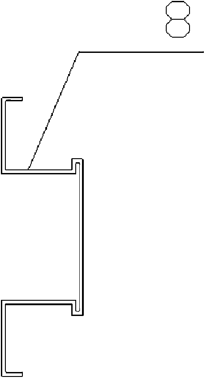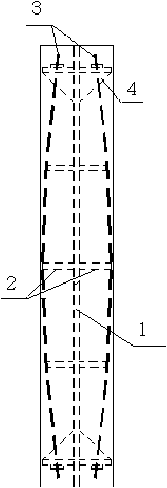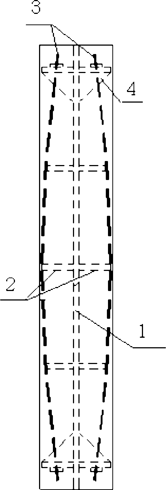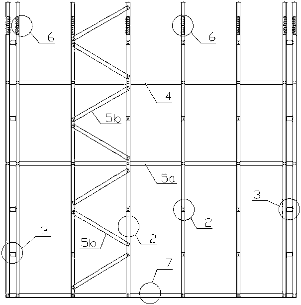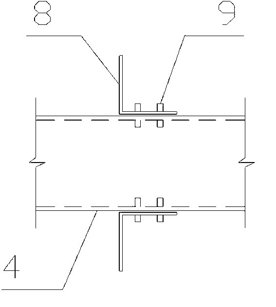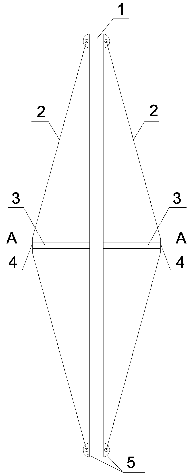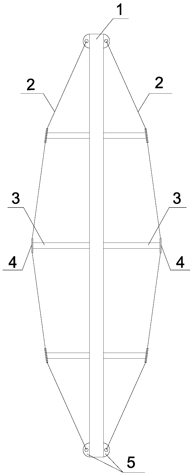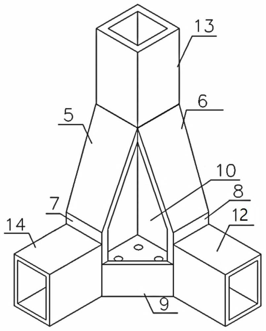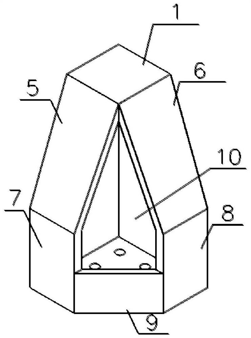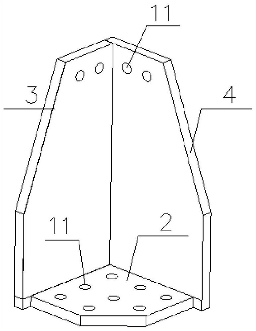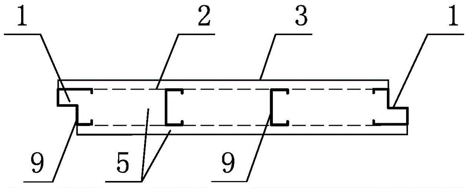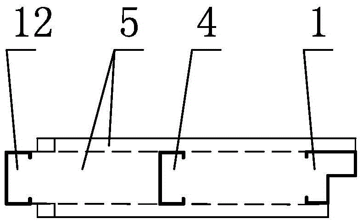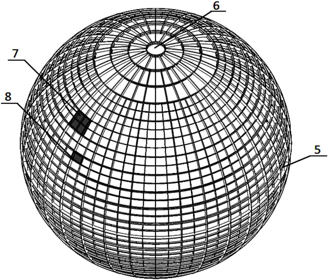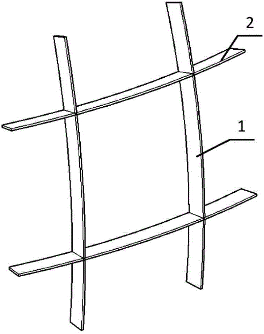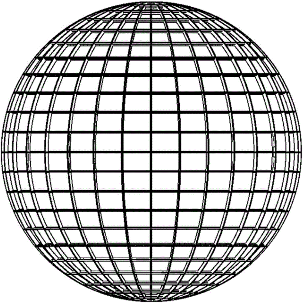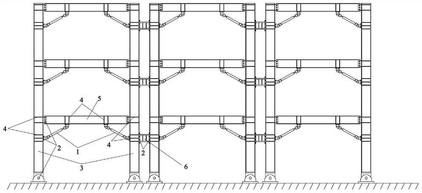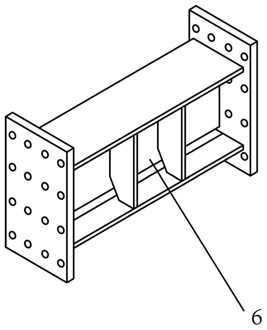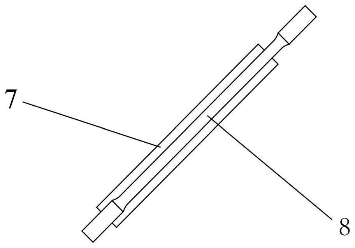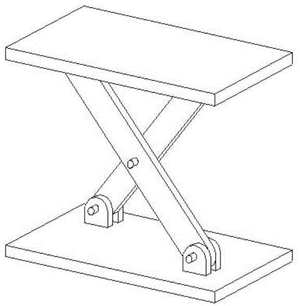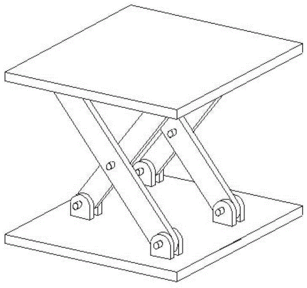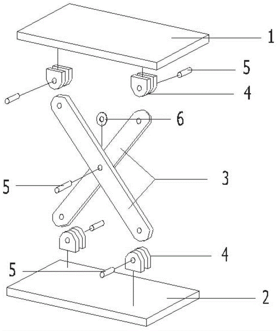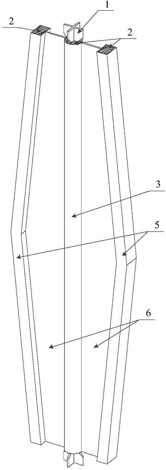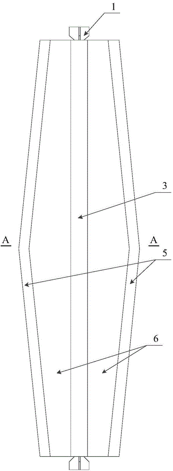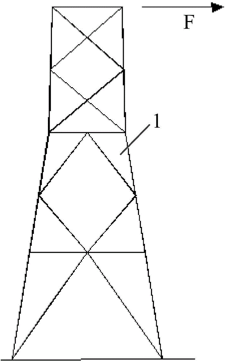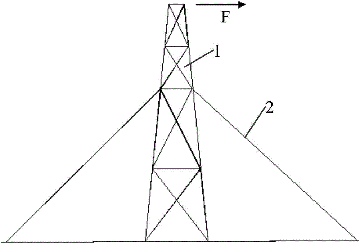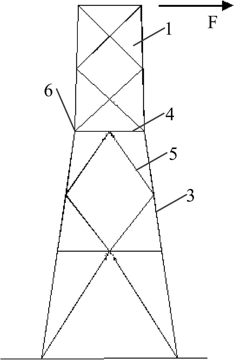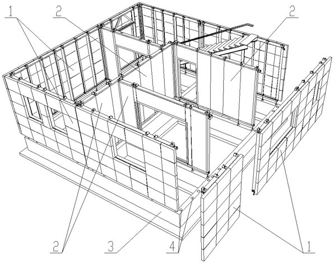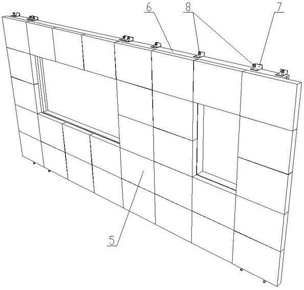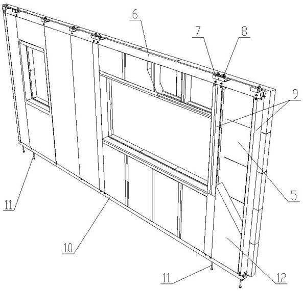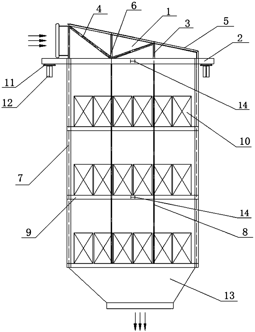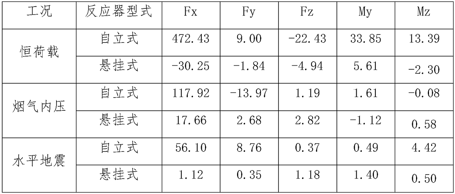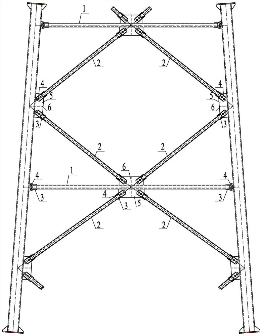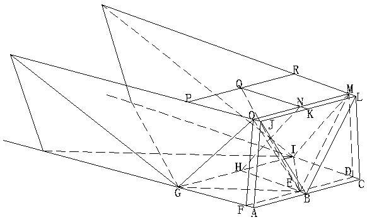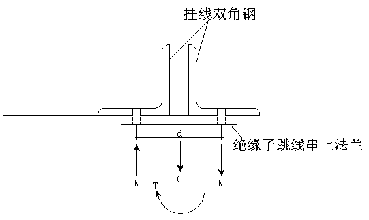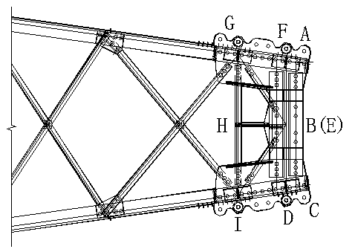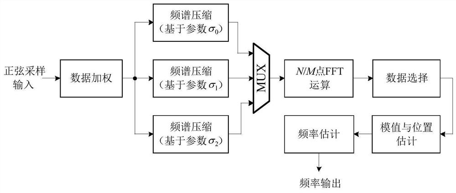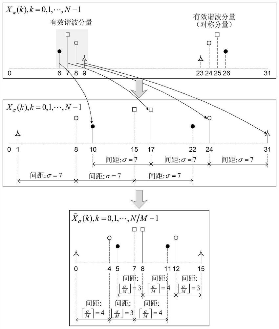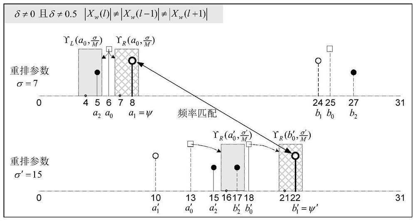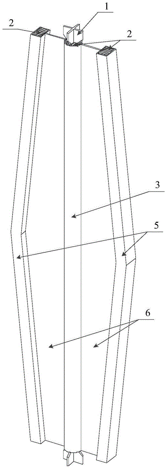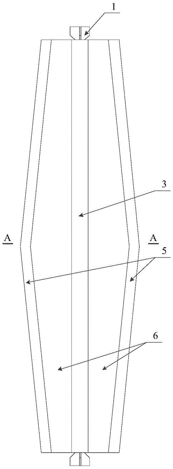Patents
Literature
60results about How to "Reduce calculation length" patented technology
Efficacy Topic
Property
Owner
Technical Advancement
Application Domain
Technology Topic
Technology Field Word
Patent Country/Region
Patent Type
Patent Status
Application Year
Inventor
Roll curve of continuous caster with continuous bending section and two continuous straightening sections
The invention relates to a conticaster roller row curve with continuous bending segment and two continuous straightening segments, its character: it is a smoothly linked curve by vertical segment, continuous bending segment, basic arc segment, first continuous straightening segment, transition arc segment, second continuous straightening segment and horizontal segment. The whole roller row is composed of fixed rollers, and its curvature varies continuously. It can effectively avoid or reduce the inner crack of cast ingot and incidental partial separation, and simplifies the devices in continuous bending and straightening segments, and reduces the height of the conticaster.
Owner:YANSHAN UNIV
Channel plate mold and method for manufacturing channel plate by means of channel plate mold
ActiveCN105818266AReduce weightHigh turnoverCeramic shaping mandrelsCeramic shaping coresEngineeringRebar
The invention relates to the field of manufacturing of building prefabricated pieces and provides a channel plate mold. The channel plate mold comprises a stress system and a forming system. The forming system is placed in the stress system. A prestressed steel bar penetrates through the forming system to be connected to the stress system. The forming system is separated from the stress system. The acting force generated through contraction after the prestressed steel bar is tensioned is conducted to the stress system. The channel plate mold has the effects that the number of times of mold transferring is increased, the service life is prolonged, and the overall weight of the mold is reduced. The invention further provides a method for manufacturing a channel plate by means of the channel plate mold. The method for manufacturing the channel plate by means of the channel plate mold comprises the steps that S1, an internal mold underframe is provided; S2, a core mold body is provided and fixed on the internal mold underframe, the core mold body comprises a movable part and a fixed part, and the movable part of the core mold body is fixed through a limiting bolt; and S3, a pair of end mold bodies and a pair of side mold bodies are provided, the end mold bodies and the side mold bodies are all fixed on the internal mold underframe, and a channel storage space used for storing concrete can be formed by closing the pair of end mold bodies and the pair of side mold bodies.
Owner:SICHUAN HUASHI GREEN HOMELAND BUILDING MATERIALS
Crossed reinforcing device for power transmission tower
PendingCN108798057APerformance is not affectedPrevent accidents such as collapsesBuilding repairsTowersPunchingEngineering
The invention provides a crossed reinforcing device for a power transmission tower. The crossed reinforcing device comprises reinforcing pieces and a plurality of pairs of external clamping pieces. The reinforcing pieces correspond to angle steel main materials of the power transmission tower, and the reinforcing pieces and the angle steel main materials are arranged oppositely on the outer cornersides of the angle steel main materials to form crossed structures for reinforcing of the power transmission tower. Each pair of external clamping pieces is arranged in two connecting spaces betweenthe outer corner side of the corresponding reinforcing piece and the outer corner side of the corresponding angle steel main material for fixing the reinforcing piece to the angle steel main material.According to the crossed reinforcing device, reinforcing of the reinforcing pieces to the angle steel main materials is ensured, and the influence of original inclined materials / transverse partitionmaterials is skillfully avoided, thus the reinforcing pieces and the angle steel main materials are closely attached, the using performance of the power transmission tower is not affected, construction operation is convenient, the power transmission tower does not need to be punched, welded or detached, damage of punching and welding to the performance of the power transmission tower, especially the strength of the angle steel main materials, is avoided, the accidents such as collapse of the angle steel main materials are prevented, and meanwhile, the difficulty of altitude operation of operators on the power transmission tower is reduced.
Owner:广东省输变电工程有限公司
Light steel assembly type composite wall board, light steel framework, manufacturing method and installing method thereof
InactiveCN105804240AAvoid instabilityImprove stabilityWallsBuilding material handlingIsolation effectInsulation layer
The invention provides a light steel assembly type composite wall board, a light steel framework, a manufacturing method and an installing method thereof. An outer side frame of the light steel framework uses M-shaped steel; the inside uses C-shaped steel; the outer side frame is connected by C-shaped connecting elements through tapping screws; the vertical and horizontal bearing force is obviously improved; the anti-shearing and load bearing effects are good; a sandwich heat simulation layer is filled into the light steel framework; the heat simulation and light steel framework deformation limitation effects are achieved; the outer maintenance plate is attached to the outer side of the light steel framework; a heat insulation layer is arranged between the outer maintenance plate and the light steel framework; the outer maintenance plate and the light steel framework are connected through tapping screws; the horizontal anti-shearing capability, anti-cracking and anti-impacting performance of the wall body are further improved; the factory wet operation is reduced; the cold and heat bridge influence is reduced; the wall board and the main board are fixed through turnbuckles and sleeves; the connection is simple and reliable. The forming components of the composite wall board have the advantages that the types are few; the dead weight is light; steel consumption is low; heat insulation and sound isolation effects are achieved; the assembled degree is high; the fast full prefabricated assembled construction can be realized; the cost is low; the light steel assembly type composite wall board is applicable to low and multi-storey building load bearing wall systems.
Owner:江苏保力自动化科技有限公司
Offshore wind power foundation comprising single column and negative pressure cylinder and provided with dense beams at top of cylinder and separated bins in cylinder
InactiveCN112127383AReduce calculation spanReduce thicknessFoundation engineeringMarine engineeringStructural engineering
The invention relates to an offshore wind power foundation comprising a single column and a negative pressure cylinder and provided with dense beams at the top of the cylinder and separated bins in the cylinder. The offshore wind power foundation comprises the single column and the negative pressure cylinder, the bottom of the single column is connected with a top plate of the negative pressure cylinder through a T-shaped ring beam,; an inclined support is arranged between the single column and the negative pressure cylinder; the inclined support comprises a plurality of inclined columns, vertical plates and horizontal beams which are evenly arranged in the circumferential direction; every two of the inclined columns, the vertical plates and the horizontal beams are connected through intersection of straight sections or transition by an arc; main beams are arranged between adjacent horizontal beams; the main beams are welded on the top plate along the radial direction; and secondary beams are arranged between the main beams and the horizontal beams and are arranged along the circumferential direction of the top plate. The inclined support and the top plate of the negative pressurecylinder are connected into a whole, so the load borne by the single column is effectively transmitted to the negative pressure cylinder. The advantages that a single pile foundation is simple in construction and clear in force transmission, and a cylindrical foundation is good in stability and convenient to install at sea are combined; and the problems that a traditional pile type foundation needs large equipment for offshore piling operation, and rock-socketed construction is large in difficulty, long in construction period, high in manufacturing cost are solved.
Owner:CHANGJIANG SURVEY PLANNING DESIGN & RES
Truss-restrained type buckling-restrained brace
InactiveCN104499596AImprove fullyLow bending stiffnessShock proofingBuckling-restrained braceMetallurgy
The invention relates to a truss-restrained type buckling-restrained brace and belongs to the technical field of structural engineering. The buckling-restrained brace comprises a cross-shaped core steel member and a peripheral restrained member. The cross-shaped core steel member is formed by welding three flat steel plates, and hard rubber is adhered on the surface of the cross-shaped core steel member. The peripheral restrained member consists of a confined concrete-filled steel tube, two bent square steel tubes and connecting square steel tubes. Each bent square steel tube is formed by connecting two short straight square steel tubes with a long straight square steel tube, the two bent square steel tubes are placed at the symmetric positions on two sides of the confined concrete-filled steel tube and are equal in distance from the confined concrete-filled steel tube within a middle long area, and the positions, close to the ends of the peripheral restrained member, of the bent square steel tubes bend and are connected with the confined concrete-filled steel tubes by welding at the ends of the peripheral restrained member. The connecting square steel tubes are arranged obliquely in pairs in the length direction of the peripheral restrained member, and two ends of each connecting square steel tube are welded with the corresponding bent square steel tube and the confined concrete-filled steel tube respectively. The truss-restrained type buckling-restrained brace can be used as super-tonnage buckling-restrained braces crossing multiple storeys in a high-rise structure, and the members are more attractive in appearance.
Owner:TSINGHUA UNIV
Combined wall formed by single prefabricated wall sections and construction method
Provided are a combined wall formed by single prefabricated wall sections and a construction method thereof. The combined wall is a building wall formed by splicing prefabricated wall sections with set structures through square adapter steel with U-shaped connecting pieces, the prefabricated wall sections are straight wall sections filled with fillers, thin-walled cold-formed steel columns vertically penetrating through the wall is arranged at two ends or two ends and the middle, and outwards-protruding convex cap steel columns are arranged at two ends. The combined wall with the convex cap steel columns is inserted into the U-shaped connecting pieces fixed to the square adapter steel, and screws are fixed and spliced with the square adapter steel and basic embedded bolts to form the wall. Modular installation parts are few, anti-drawing connecting pieces are convenient and quick to install, construction cost is low, and the combined wall is suitable for large-scale production of light steel joist and filler combined houses. Only one type of prefabricated combined walls is adopted, so that the prefabricated combined walls are simple in installation in fields and are light in weight and good anti-seismic property, and errors are not easily made.
Owner:WUHAN SKYSTEEL BUILDING SYST ENG CO LTD
Light steel keel and lightweight concrete prefabricated combining wall and construction method thereof
ActiveCN104790555AReduce calculation lengthNot easy to rustWallsBuilding material handlingKeelSteel columns
The invention discloses a light steel keel and lightweight concrete prefabricated combining wall and construction method thereof. The wall comprises a prefabricated combining straight wall and an L-shaped or a straight or a T-shaped or a cross-shaped prefabricated combining column. The prefabricated combining straight wall and the combining column are fabricated through light steel keels and lightweight concrete. Wall columns at the two ends of a prefabricated combining straight wall keel are protruding steel column sections, and the upper end and the lower end of each wall column are provided with guide rails. The keel of the prefabricated combining column is composed of a concave steel column, an upper end guide rail and a column bottom plate, the concave steel column is connected with a foundation through a base plate and foundation preburied bolts, and protruding steel columns and the concave steel column between the prefabricated combining straight wall and the prefabricated combining column are directly connected through bolts. The wall avoids wet operation of pouring concrete, anti-drawing pieces are convenient to install, wall installation accuracy is easy to control, the manufacturing cost is low, and therefore the wall is suitable for installation of massive light steel keel and lightweight concrete combined houses.
Owner:WUHAN SKYSTEEL BUILDING SYST ENG CO LTD
Box-type steel bone confined concrete column with cross constraint batten plates and fabrication method of column
ActiveCN103924741AIncrease binding forceConvenient bindingStrutsPillarsUltimate tensile strengthElastic plastic deformation
The invention relates to a steel bone concrete column, and particularly relates to a box-type steel bone confined concrete column with cross constraint batten plates. The box-type steel bone confined concrete column disclosed by the invention comprises a box-type steel bone, the cross constraint batten plates, longitudinal reinforcement, a composite stirrup and concrete, wherein the cross constraint batten plates are respectively welded and connected with steel plates at two opposite edges of the box-type steel box in the middles of the steel plates in a sectioning manner, so that the calculated length of each edge steel plate of the box-type steel bone is effectively reduced, the buckling deformation is constrained, and meanwhile, the inspection capability of internal concrete of the steel bone is enhanced by existence of the cross constraint batten plates. The cross constraint batten plates are arranged at intervals, so that the pouring quality of the concrete is ensured when the edge steel plates of the box-type steel bone are constrained. Therefore, the concrete disclosed by the invention has the relatively high strength and good elastic-plastic deformation capacity, and the formed steel bone concrete column has the relatively hhigh bearing capacity, ductility and energy-dissipating capacity.
Owner:BEIJING UNIV OF TECH
Light-steel industrialized residential structure system
The invention discloses a light-steel industrialized residential structure system and belongs to the technical field of steel structure resistance system. An exterior wall system comprises U-shaped steel wall frames and C-shaped steel wall columns. Each U-shaped steel wall frame comprises a square frame body sequentially enclosed by a U-shaped steel upper frame, a U-shaped steel left frame, a U-shaped steel lower frame and a U-shaped steel right frame. A U-shaped steel rail is fixedly mounted between the middle portion of each of the U-shaped left frame and the U-shaped right frame, cable-stayed steel belts are mounted diagonally in the square frame body, and a slot base of each of the U-shaped left frame and the U-shaped right frame is provided with a plurality of evenly-distributed through holes II. Each C-shaped steel wall column comprises C-shaped steel, and a slot base plate and two side plates of the C-shaped steel are provided with a plurality of evenly-distributed bolt holes III. The outer side of each of the U-shaped left frame and the U-shaped right frame is provided with a C-shaped steel wall column in a matched manner, and each bolt hole III in the C-shaped steel wall column is correspondingly arranged with each through hole II of each of the U-shaped left frame and the U-shaped right frame and are fixedly connected through bolts.
Owner:浙江宝业住宅产业化有限公司
Truss-type composite steel plate wall
The invention discloses a truss-type combined steel plate wall, which comprises an end column, a first steel plate, a second steel plate and concrete, the inner side of the first steel plate and the inner side of the second steel plate are both provided with steel bar trusses, and the There is a gap between the steel truss and the second steel plate, there is a gap between the steel truss on the second steel plate and the first steel plate, the inner side of the first steel plate is provided with a reserved nut or sleeve, and the second steel plate is provided with The wall-penetrating screw is connected with the reserved nut, the outer side of the first steel plate is provided with a wall finish, the wall finish is provided with a decorative member fixing bolt, and the decorative member fixing bolt is connected with the reserved nut. The invention can realize the bonding between the internal self-compacting concrete of the combined steel plate wall and the outer steel plate, improve the self-stiffness of the wall before the concrete is poured in the combined steel plate wall, reduce the welding amount of the combined steel plate wall itself, and realize the combined wall and wall decoration. There is no welding for surface connection, which reduces the risk factor of high-altitude operations and reasonably shortens the construction period.
Owner:浙江中南绿建科技集团有限公司
Prestressing-force communication tower structure and construction method thereof
The invention discloses a prestressing-force communication tower structure and a construction method thereof. The tower structure comprises a foundation, a tower body and a communication tower antenna; the tower body comprises a lower portion reinforced segment, an upper portion non-reinforced segment, a top hoop, prestressing-force tendons, middle hoops and oblique supporting rods; the top of thereinforced segment is circularly clamped by the top hoop, a group of the prestressing-force tendons are arranged, and the prestressing-force tendons are distributed in the circumferential direction of the tower body at intervals, wherein the upper ends of the prestressing-force tendons are connected with the top hoop, and the lower ends of the prestressing-force tendons are connected with the foundation; a group of the middle hoops are arranged, and the reinforced segment is parallel and circularly clamped by the middle hoops in the vertical direction at intervals; the oblique supporting rodsare obliquely arranged between the middle hoops and the prestressing-force tendons, the lower ends of the oblique supporting rods are hinged to the middle hoops, the upper ends of the oblique supporting rods are hinged to the prestressing-force tendons. By means of the tower structure, the existing technical problems of poorer material stability and easy generation of component deformation, upward curling and cracking of a traditional prestressing-force communication tower are solved.
Owner:CHINA AVIATION PLANNING & DESIGN INST GRP
Capped steel keel and light concrete combined wall
ActiveCN102995790AFacilitate mechanized productionEasy to installWallsEngineeringStructural engineering
The invention discloses a capped steel keel and light concrete combined wall, wherein a capped steel keel is composed of a plurality of sheet columns (2), a plurality of square columns (3), floor ring beams (4), one or more wall waist ring beams (5), wall bracing cross bars and wall bracing diagonal bars; the combined wall is internally provided with the plurality of longitudinally-arranged square columns (3) and the plurality of sheet columns (2); and the floor ring beams (4) and the wall waist ring beams (5) are connected with the sheet columns (2) and the square columns (3) by using screws or bolts after horizontally passing through holes (21) of the sheet columns (2) and the square columns (3) so that a frame structure is formed. Compared with the prior art, the capped steel keel and light concrete combined wall has the advantages of fewer connecting parts, high production mechanization level, simplicity in field assembly, low cost and the like so as to have favorable application prospect.
Owner:WUHAN UNIV OF TECH
Steel bracket column used for factory
Owner:GUIYANG AL-MG DESIGN & RES INST
Combined wall with angle steel keel combined with light concrete
The invention discloses a combined wall with an angle steel keel combined with light concrete. The light concrete is foam concrete, ceramsite concrete, perlite concrete, polyphenyl granule concrete, coal ash concrete and the like. The angle steel keel is formed by connecting densely arranged angle steel sheet columns and square columns through a floor ring beam, a wall waist ring beam, a wall bracing truss and a screw or a bolt. The sheet column or the square column is formed from an angle steel chord member with a turned edge or not, a square (rectangular) pipe, an angle steel, a channel steel connecting piece or a stamped part through connection by means of a screw or a bolt or through bonding spot welding. The floor ring beam, the wall waist ring beam and the wall bracing truss are fabricated from square (rectangular) pipes and channel steels. The break of the angle steel chord member is formed from an angle steel jointing connecting piece through connection by using a screw or a bolt or through bonding spot welding. An angle steel guide rail is connected with a foundation ring beam chemically or through an embedded bolt. The sheet columns and the square columns are connected with the guide rail directly through a screw and a bolt or through bonding spot welding. The combined wall provided by the invention has the advantages of high bearing capability, simplicity in production and assembly, good fireproof and corrosive resisting performance, low manufacturing cost and the like.
Owner:WUHAN UNIV OF TECH
Fabricated stay bar prestressing sandwich pipe concrete combined member
InactiveCN110318496AReduce calculation lengthPrevent local bucklingStrutsBuilding reinforcementsPre stressEngineering
A fabricated stay bar prestressing sandwich pipe concrete combined member comprises a sandwich pipe concrete column, prestressed cables, stay bars, cableways and cable heads. Each pair of stay bars issymmetrically arranged and is perpendicular to the sandwich pipe concrete column, and the ends of the stay bars are fixedly connected with the cableways. The prestressed cables penetrate into the cableways, and the two ends of each prestressed cable are fixedly connected to the cable heads mounted at the two ends of the sandwich pipe concrete column correspondingly. The axes of the stay bars, theaxes of the cableways and the axis of the sandwich pipe concrete column are located in the same plane. The two prestressed cables on the two sides of the sandwich pipe concrete column are symmetrically arranged in an inclined broken line manner. The fabricated stay bar prestressing sandwich pipe concrete combined member has the advantages of being high in bearing capacity, good in fire resistingperformance and fast to construct.
Owner:HARBIN INST OF TECH
Integrated beam-column joint of container modular building
PendingCN111677130AReduce calculation lengthCompact structureBuilding constructionsArchitectural engineeringStructural engineering
The invention relates to an integrated beam-column joint of a container modular building, The integrated beam-column joint comprises a first horizontal plate and a second horizontal plate, and a thirdvertical plate, a first vertical plate, a second vertical plate and a fourth vertical plate which are vertically and sequentially connected are arranged between the first horizontal plate and the second horizontal plate to form an empty operation area, the width of the third vertical plate and the fourth vertical plate in the horizontal direction is correspondingly smaller than that of the secondvertical plate and the first vertical plate in the horizontal direction to form a gap for entering the empty operation area, the first horizontal plate, the third vertical plate and the fourth vertical plate are respectively connected to a column, a first horizontal beam and a second horizontal beam of the container module building, and the second horizontal plate, the first vertical plate and the second vertical plate are provided with screw holes. Compared with the prior art, the integrated beam-column joint has the advantages of convenient disassembly and assembly, compact structure and the like.
Owner:TONGJI UNIV ARCHITECTURAL DESIGN INST GRP CO LTD
Light prefabricated combined wall
The invention discloses a light prefabricated combined wall. Three kinds of light prefabricated wall sections with identical composition are spliced through adapting steel columns or directly through bolts / self-tapping screws to from a straight combined wall, an L-shaped wall, a T-shaped wall or a cross-shaped wall; the light prefabricated wall sections are straight wall sections as a whole, a plurality of vertical steel wall columns, upper guide rails transversely connected with tops of the steel wall columns and upper guide rails transversely connected with two sides of bottoms of the steel wall columns respectively form a framework, and the wall sections are filled with light concrete; L-shaped steel wall columns or C-shaped steel wall columns are arranged at two ends of each light prefabricated wall section. With the adoption of the prefabricated combined wall, the wet operation of in-place concrete pouring is avoided, anti-pull connecting pieces are convenient to mount, the wall mounting accuracy is easy to control, the construction cost is low, and the prefabricated combined wall is suitable for mass production of light steel keel and light concrete combined houses.
Owner:WUHAN SKYSTEEL BUILDING TECH
Subdivided sheet combined spherical latticed housing
InactiveCN106567459AIngenious ideaAchieve conversionArched structuresVaulted structuresEngineeringLatitude
The invention discloses a subdivided sheet combined spherical latticed housing. The lattice housing includes longitude flat sheets and latitude flat sheets; a spherical surface is divided into main grids in the longitude direction and the latitude direction; common arc sheet members are arranged in the longitude direction, and discontinuous arc sheet members are arranged in the latitude direction; the main grids are divided into subdivided grids according to a cross-shaped manner or a groined shaped manner; arc flat sheet members are arranged in one direction continuously and arranged in the other direction discontinuously; edges of the subdivided grids are connected to the main grids; and similarly, the subdivided grids are divided into multi-level subdivided grids according to the cross-shaped manner or the groined shaped manner. The components of subdivided sheet combined spherical latticed housing are arc flat sheet members which are easy to process and manufacture, the arc flat sheet members are combined to form a curved spherical housing; the spherical latticed housing is beautiful in appearance and is large in space utilization rate; subdivided main-sub grid structure is adopted, the structural layer is clear, the stability of the flat sheet members can be improved, and the structure integrity is excellent.
Owner:ZHEJIANG UNIV
Fabricated steel structure based on self-resetting angle braces and energy dissipation coupling beams
PendingCN113374325AAvoid damageReduce residual deformationProtective buildings/sheltersShock proofingCoupling beamStatic force
The invention discloses a fabricated steel structure based on self-resetting angle braces and energy dissipation coupling beams. The fabricated steel structure comprises steel frame beams and columns, the self-resetting angle braces and the energy dissipation coupling beams; the self-resetting angle braces are connected in an area near beam-column joints through bolts; the energy dissipation coupling beams are connected between the two steel frame columns through bolts; the columns and a foundation are connected through foundation bolts; and a stiffening rib is arranged near each bolt on a steel frame. According to the fabricated steel structure, under the action of static force, anti-seismic components keep elastic; under the action of an earthquake, the energy dissipation coupling beams always absorb earthquake energy through plastic deformation; the self-resetting angle braces provide deformation recovery capability for the structure under small, medium and large earthquakes; under a huge earthquake, the energy dissipation coupling beams fully deform to dissipate energy, meanwhile, the self-resetting angle braces enter a strengthening stage, the resistance of the structure is improved by rapidly increasing the bearing capacity so as to avoid overall collapse of the structure, and under the action of the earthquake, the structure is recovered to the initial position by the self-resetting angle braces while the earthquake energy is effectively dissipated.
Owner:BEIJING UNIV OF TECH
X-brace type energy dissipation device
ActiveCN104453009APrevent bucklingReduce calculation lengthShock proofingBuckling instabilityNuclear engineering
The invention discloses an X-brace type energy dissipation device which comprises core battens, lug plates, dowels, gaskets, an upper ejection plate and a lower ejection plate. Each sliding contact position is provided with antifriction materials. The core battens are arranged in a crossed mode and in pairs. Designers can selection reasonable pair numbers of the core battens according to needs. According to the X-brace type energy dissipation device, axial deformation of the core battens is utilized to dissipate seismic energy, the lug plates mainly play a role of fixing, and the dowels in the centers of the core battens play a role of enabling every two core battens to be connected, when one core batten is pressed, the computation length can be reduced by utilizing connection dowels of the pulled core battens, and then buckling instability can be avoided. The pair numbers of the core battens can be adjusted according to requirements of project designs, and then the energy dissipation device can be used.
Owner:SOUTHEAST UNIV
Shuttle-shaped constraining type buckling-restrained brace
InactiveCN104631639AReduce section sizeReduce calculation lengthShock proofingBuckling-restrained braceCore component
The invention relates to a shuttle-shaped constraining type buckling-restrained brace, and belongs to the technical field of structural engineering. The shuttle-shaped constraining type buckling-restrained brace is composed of a cross core component and a peripheral restraining component. The cross core component is formed by welding three flat steel plates, and hard rubber is pasted on the surface of the cross core component. The peripheral restraining component is composed of a restraining steel pipe with concrete inside, two bent square steel pipes with concrete inside and connection steel plates. A circular steel pipe or a square steel pipe can serve as the restraining steel pipe, and concrete is poured into the restraining steel pipe. Concrete is poured into the two bent square pipes which are placed in symmetrical positions on the two sides of the restraining steel pipe. The ends of the peripheral restraining component are close to the restraining steel pipe, and the middle of the peripheral restraining component is the farthest away from the restraining steel pipe. The bent square pipes are each formed by welding and connecting two straight square steel pipes. According to the shuttle-shaped constraining type buckling-restrained brace, when the peripheral component bears the core squeezing pressure, the bending moment of the middle section of the component is large, the bending moment of the section of the end of the component is small, and the shuttle-shaped constraining type buckling-restrained brace is suitable for being used as the super tonnage buckling-restrained brace striding over multiple floors in a high-rise structure.
Owner:TSINGHUA UNIV
Power transmission tower
The invention relates to a power transmission tower. The power transmission tower comprises a tower body and a cross arm, wherein the tower body is longitudinally arranged; the cross arm is horizontally arranged on the tower body; the tower body comprises multiple main materials, cross materials and diagonal materials; the main materials, the cross materials and the diagonal materials are connected to form a framework structure in a staggered way; multiple nodes are formed on the main materials. The power transmission tower provided by the invention not only is capable of completing the work of replacing damaged main materials of an iron tower, but also has the advantages that the construction is simple, and the transportation is convenient and is not limited by places.
Owner:CHINA ELECTRIC POWER RES INST +1
Manufacturing and mounting method for combined wall of fabricated house
A manufacturing and mounting method of a combined wall for a fabricated house comprises the steps that firstly, a plurality of outer walls and inner walls are prefabricated, each outer wall is provided with a light microcrystalline plate and a concrete wall layer, each inner wall is provided with a concrete wall layer, and a plurality of floor connecting pieces are arranged on the top sides of ceiling keels of the outer walls and the inner walls in a penetrating mode through a plurality of connecting bolts; a plurality of foundation bolts are arranged on the bottom sides of the ground keels of the outer wall body and the inner wall body in a penetrating mode; a concrete foundation is manufactured, a plurality of wall body mounting holes are machined in the concrete foundation, then the wall body mounting holes are filled with grouting materials, the outer wall body and the inner wall body are hoisted to the concrete foundation, and the foundation bolts are inserted into the wall body mounting holes respectively; and the floor slab is hoisted to the top side of the bottommost layer of combined wall body, and the outer wall body and the inner wall body are hoisted to the lower layer of combined wall body layer by layer. The combined wall can be prefabricated in a factory or on site, wet operation of concrete pouring on site is avoided, and the installation precision is easy to control.
Owner:洛阳北玻轻晶石新材料有限公司
Inlet flue triangular truss suspension type denitration reactor device
PendingCN109224838ASmall sectionReduce earthquake actionDispersed particle separationEngineeringFlue
The invention discloses an inlet flue triangular truss suspension type denitration reactor device. According to the device disclosed by the invention, two ends of a top supporting beam of a traditional denitration reactor body extend to a peripheral steel bracket platform of a denitration reactor to be used as a low chord rod of a triangular truss; one triangular truss is arranged above each supporting beam; a hoisting rod is mounted at a node of the low chord rod and is connected with each layer of a catalyst module supporting beam at the lower side; a reactor wall plate is mounted on a peripheral hoisting rod to form the denitration reactor body; an outlet flue is mounted at the lower end of the denitration reactor body; and limiting devices in the horizontal direction are arranged at four sides of the middle part of the reactor respectively to form the suspension type denitration reactor device. The inlet flue triangular truss suspension type denitration reactor device has the beneficial effects that the device can be used for sufficiently releasing structure performance of an original inlet flue, stress characteristics of a whole structure are changed and limitation on the stability and slenderness ratio of a compressed member is avoided; the section of the member is wholly reduced, the self weight is reduced and the cost is saved; and a suspension type structure is utilized so that the earthquake effect on the member also can be reduced.
Owner:DATANG ENVIRONMENT IND GRP
Web member structure shaped like Chinese character 'mi' and extra-high voltage converter station direct current field polar line tower
The invention discloses a web member structure shaped like the Chinese character 'mi' and an extra-high voltage converter station direct current field polar line tower. The web member structure shaped like the Chinese character 'mi' comprises a transverse web member and a plurality of diagonal web members, the transverse web member is horizontally connected between two adjacent stand columns of a tower body, and the diagonal web members are connected between rod bodies of the transverse web member and the stand columns of the tower body; the upper side and the lower side of the transverse web member are each connected with two diagonal web members, and the four diagonal web members are converged and connected to the same position of a member body of the transverse web member; and a plurality of groups of web member structures shaped like the Chinese character 'mi' are stacked on the stand columns of the tower body, and the diagonal web members of the upper and lower adjacent groups of web member structures shaped like the Chinese character 'mi' are converged and connected to the same position of the tower body. According to the extra-high voltage converter station direct current field polar line tower, the web member structure shaped like the Chinese character 'mi' is arranged on the tower body below the polar line hanging point elevation. The steel consumption can be reduced, and the stability of the direct current field polar line tower structure is effectively improved.
Owner:NORTHWEST ELECTRIC POWER DESIGN INST OF CHINA POWER ENG CONSULTING GROUP
Wind deflection prevention jumper cross arm of 1000kV tension tower
The invention relates to a jumper cross arm of an ultra-high voltage tension tower of a power transmission line, in particular to a wind deflection prevention jumper cross arm of a 1000kV tension tower. The wind deflection prevention jumper cross arm is particularly suitable for a power transmission line tower in a strong wind area on the ultra-high voltage power transmission line. An original hanging angle steel is arranged into double angle steels AC and DF, two vertical cross web members BL, BJ, EO and EM are respectively arranged at the middle point to form inner and outer two reinforced trusses DFOM and ACLJ; the middle points of an upper chord member and a lower chord member are each provided with a horizontal supporting rod, upper and lower supporting rods are provided with two vertical cross web members NH and QE to form a QNEH cross truss, and the inner and outer trusses, a connecting rod member and the cross truss form a space truss which is used for resisting wind bias load.The additional torque is shared through the in-plane performance of the inner and outer trusses supported by the space truss, so that the bearing capacity damage and the instability of the hanging angle steel caused by wind deflection torque are effectively avoided, and therefore a technical realization foundation is provided for the application of the wind deflection prevention device in the ultra-high voltage 1000kV tension tower.
Owner:STATE GRID FUJIAN ELECTRIC POWER CO LTD +2
Sinusoidal signal frequency measurement method
ActiveCN111624400AAccurate estimateReduce calculation lengthSpectral/fourier analysisFrequency measurement arrangementFrequency spectrumAlgorithm
The invention discloses a sinusoidal signal frequency measurement method. The method comprises the following steps: performing level data weighting on sinusoidal signal samples with the length of N; processing the weighted data by using rearrangement parameters sigma 0, sigma 1 and sigma 2, and reducing the data length from N points to N / M points on the premise of reserving effective harmonic components of a frequency domain to complete spectrum compression; sequentially carrying out N / M point FFT operation on three groups of data obtained by frequency spectrum compression, then, carrying outinter-group comparison on effective harmonic components contained in three groups of FFT results, and selecting two groups of FFT results with the closest harmonic component amplitudes to carry out module value and position estimation; and obtaining the sinusoidal signal frequency by using the obtained module value and position estimation. According to the sinusoidal signal frequency measurement method, the frequency of the measured signal can be accurately estimated; and the FFT calculation length is reduced through frequency spectrum compression, the frequency measurement range is wide, thenumber of calculation points of FFT is remarkably reduced, and the FFT calculation time delay and complexity are greatly reduced.
Owner:NAT INNOVATION INST OF DEFENSE TECH PLA ACAD OF MILITARY SCI
Anchored Suspension Bridge with Inclined Axis Tower
ActiveCN106436551BEasy constructionShort construction periodSuspension bridgeBridge structural detailsOblique AxisAxial force
Owner:GUANGXI UNIV
A fusiform constrained buckling-resistant brace
InactiveCN104631639BReduce section sizeReduce calculation lengthShock proofingBuckling-restrained braceCore component
The invention relates to a shuttle-shaped constraining type buckling-restrained brace, and belongs to the technical field of structural engineering. The shuttle-shaped constraining type buckling-restrained brace is composed of a cross core component and a peripheral restraining component. The cross core component is formed by welding three flat steel plates, and hard rubber is pasted on the surface of the cross core component. The peripheral restraining component is composed of a restraining steel pipe with concrete inside, two bent square steel pipes with concrete inside and connection steel plates. A circular steel pipe or a square steel pipe can serve as the restraining steel pipe, and concrete is poured into the restraining steel pipe. Concrete is poured into the two bent square pipes which are placed in symmetrical positions on the two sides of the restraining steel pipe. The ends of the peripheral restraining component are close to the restraining steel pipe, and the middle of the peripheral restraining component is the farthest away from the restraining steel pipe. The bent square pipes are each formed by welding and connecting two straight square steel pipes. According to the shuttle-shaped constraining type buckling-restrained brace, when the peripheral component bears the core squeezing pressure, the bending moment of the middle section of the component is large, the bending moment of the section of the end of the component is small, and the shuttle-shaped constraining type buckling-restrained brace is suitable for being used as the super tonnage buckling-restrained brace striding over multiple floors in a high-rise structure.
Owner:TSINGHUA UNIV
Features
- R&D
- Intellectual Property
- Life Sciences
- Materials
- Tech Scout
Why Patsnap Eureka
- Unparalleled Data Quality
- Higher Quality Content
- 60% Fewer Hallucinations
Social media
Patsnap Eureka Blog
Learn More Browse by: Latest US Patents, China's latest patents, Technical Efficacy Thesaurus, Application Domain, Technology Topic, Popular Technical Reports.
© 2025 PatSnap. All rights reserved.Legal|Privacy policy|Modern Slavery Act Transparency Statement|Sitemap|About US| Contact US: help@patsnap.com
