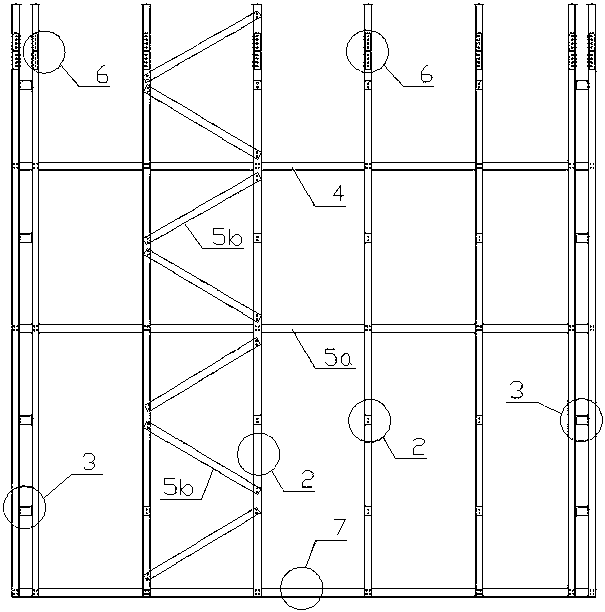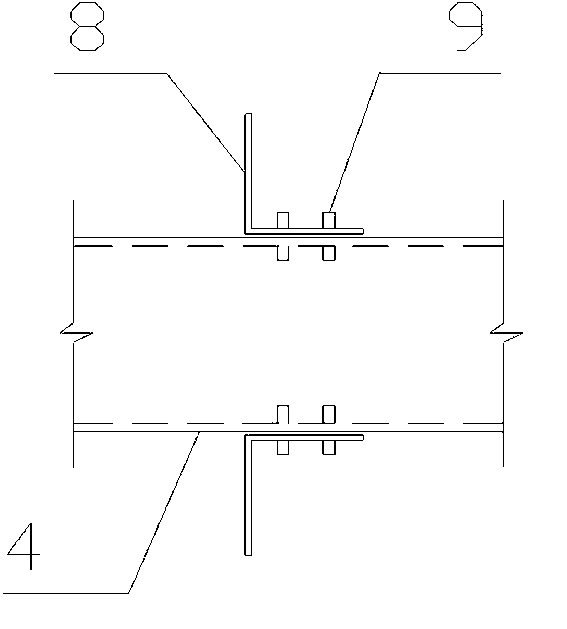Combined wall with angle steel keel combined with light concrete
A lightweight concrete and wall technology, applied in the direction of walls, building components, buildings, etc., can solve the problems of cracks at the joints of the slabs, the wall is not solid, and the transportation cost is increased, so as to achieve high bearing capacity and keel installation. The effect of convenience and low transportation costs
- Summary
- Abstract
- Description
- Claims
- Application Information
AI Technical Summary
Problems solved by technology
Method used
Image
Examples
Embodiment Construction
[0059] Below in conjunction with example the present invention will be further described, but not limited to the content described below.
[0060] The composite wall combined with angle steel keel and lightweight concrete provided by the invention can be used in low-rise and multi-storey houses, and its structure is as follows: figure 1 and figure 2 As shown, it is composed of lightweight concrete 1 and angle steel keel.
[0061] The structure of the angle steel keel is as follows figure 2 As shown, it is composed of sheet columns 2, square columns 3, floor ring beams 4, wall waist ring beams 5a and wall support trusses 5b, wherein: inside the wall keel, a number of vertically arranged square columns 3 and a number of sheet Column 2. The floor ring beam 4, the wall waist ring beam 5a and the wall support truss 5b cross the sheet column 2 and the square column 3 and are connected by screws or bolts 9 to form a frame structure.
[0062] The sheet column 2 can be formed by ...
PUM
| Property | Measurement | Unit |
|---|---|---|
| thickness | aaaaa | aaaaa |
Abstract
Description
Claims
Application Information
 Login to View More
Login to View More - R&D
- Intellectual Property
- Life Sciences
- Materials
- Tech Scout
- Unparalleled Data Quality
- Higher Quality Content
- 60% Fewer Hallucinations
Browse by: Latest US Patents, China's latest patents, Technical Efficacy Thesaurus, Application Domain, Technology Topic, Popular Technical Reports.
© 2025 PatSnap. All rights reserved.Legal|Privacy policy|Modern Slavery Act Transparency Statement|Sitemap|About US| Contact US: help@patsnap.com



