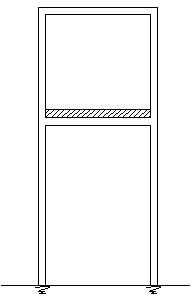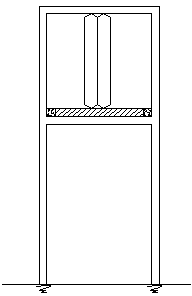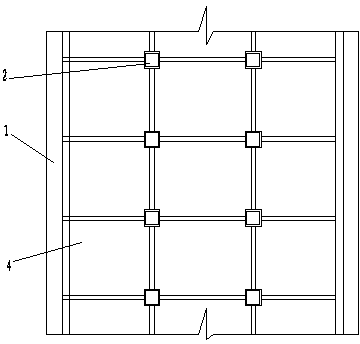Building shock absorption structure
A building and floor technology, applied in the field of building shock absorbing structures and building shock absorbing structures, can solve the problems of colliding with buildings, irreparable damage, etc., and achieve the effect of reducing the degree of damage
- Summary
- Abstract
- Description
- Claims
- Application Information
AI Technical Summary
Problems solved by technology
Method used
Image
Examples
specific Embodiment approach
[0026] Specific embodiments: the building damping structure of this embodiment includes a building pouring frame composed of walls 1, columns 2, and frame beams 3. The building damping structure also includes a floor 4, and the floor 4 is supported on the frame beam 3 Above, there is a certain gap between the edge of the floor 4 and the adjacent wall 1 or column 2, and the gap is filled with filler 5, and vertical and horizontal partitions are arranged between the floor 4 and the frame beam 3 on the upper floor. , the vertical and horizontal walls are assembled by vertical strip-shaped reinforced concrete panels 6, the upper and lower short sides of the strip-shaped reinforced concrete panels 6 are convex structures 6-1 in the middle, and the upper short sides of the strip-shaped reinforced concrete panels 6 The protruding structure 6-1 on the side is connected to the frame beam on the upper floor at 3 points, the protruding structure 6-1 on the lower short side of the strip re...
PUM
 Login to View More
Login to View More Abstract
Description
Claims
Application Information
 Login to View More
Login to View More - R&D
- Intellectual Property
- Life Sciences
- Materials
- Tech Scout
- Unparalleled Data Quality
- Higher Quality Content
- 60% Fewer Hallucinations
Browse by: Latest US Patents, China's latest patents, Technical Efficacy Thesaurus, Application Domain, Technology Topic, Popular Technical Reports.
© 2025 PatSnap. All rights reserved.Legal|Privacy policy|Modern Slavery Act Transparency Statement|Sitemap|About US| Contact US: help@patsnap.com



