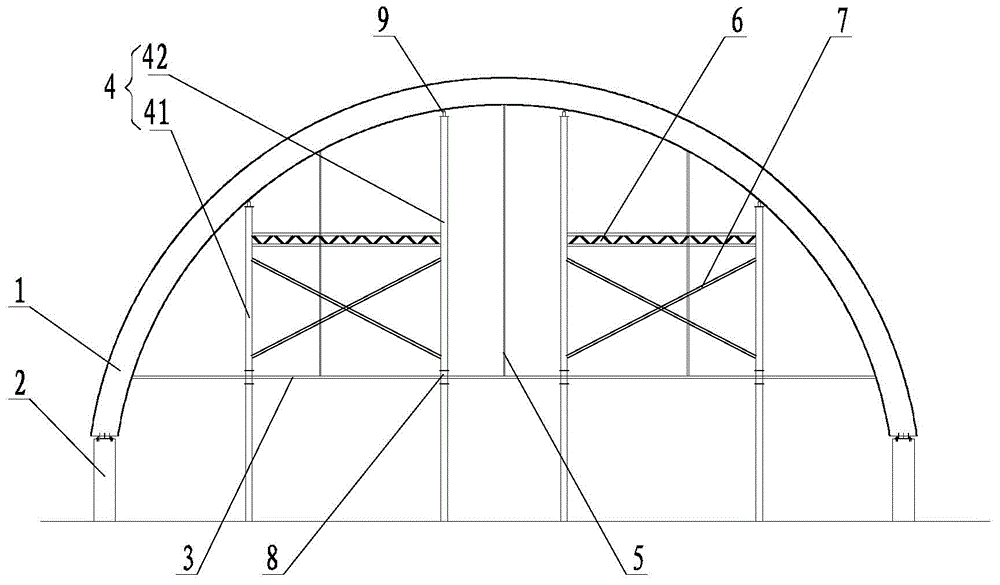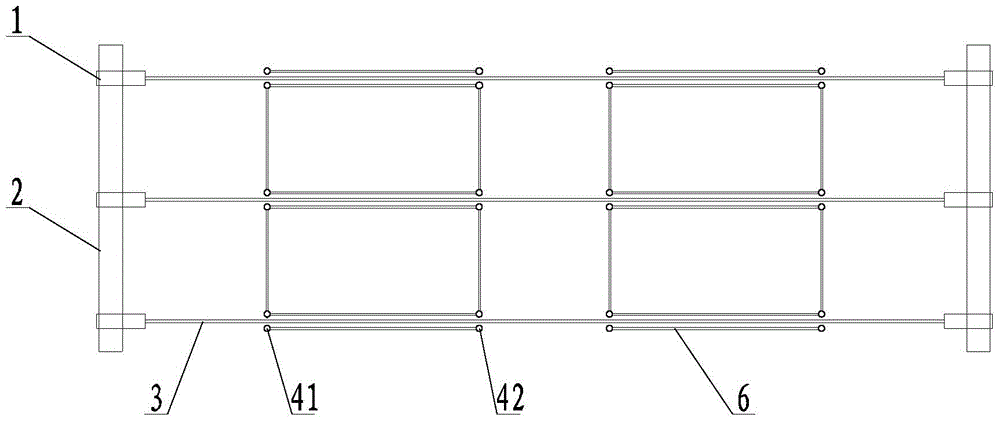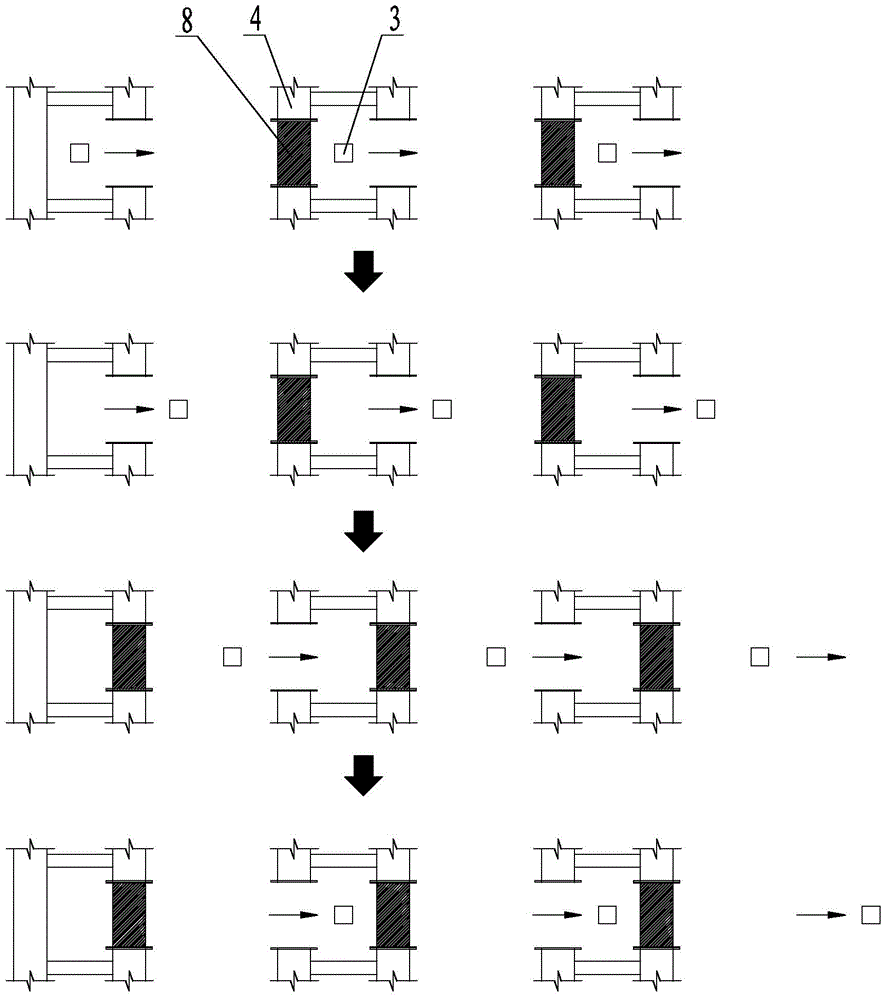Supporting structure and construction method for arch-rib roof truss sliding construction
A supporting structure and sliding technology, which is applied to the preparation of pillars, building structures, and building components on site, can solve problems such as safety accidents, unfixed arch feet, and affecting construction quality, so as to achieve simple construction and ensure safety , the effect of simple structure
- Summary
- Abstract
- Description
- Claims
- Application Information
AI Technical Summary
Problems solved by technology
Method used
Image
Examples
Embodiment Construction
[0025] The present invention will be described in further detail below in conjunction with the accompanying drawings and embodiments.
[0026] Such as figure 1 with figure 2 As shown, a support structure for sliding construction of arch rib roof truss, arch rib roof truss 1 is horizontally arranged on a pair of slideways 2, and the slideways 2 are vertically arranged parallel to the ground, and the support structure is arranged on the arch rib Below the roof truss 1. The support structure includes several horizontal tie rods 3 arranged horizontally and several pairs of support rods 4 arranged vertically. The horizontal tie rods 3 are equidistantly arranged in parallel on the same horizontal plane, and both ends of each horizontal tie rod 3 are respectively connected with the ribbed roof truss 1 . A vertical sling 5 is connected between the horizontal tie rod 3 and the ribbed roof truss 1. In this embodiment, the horizontal tie rod 3 is a steel rod with a rectangular cross-...
PUM
 Login to View More
Login to View More Abstract
Description
Claims
Application Information
 Login to View More
Login to View More - R&D Engineer
- R&D Manager
- IP Professional
- Industry Leading Data Capabilities
- Powerful AI technology
- Patent DNA Extraction
Browse by: Latest US Patents, China's latest patents, Technical Efficacy Thesaurus, Application Domain, Technology Topic, Popular Technical Reports.
© 2024 PatSnap. All rights reserved.Legal|Privacy policy|Modern Slavery Act Transparency Statement|Sitemap|About US| Contact US: help@patsnap.com










