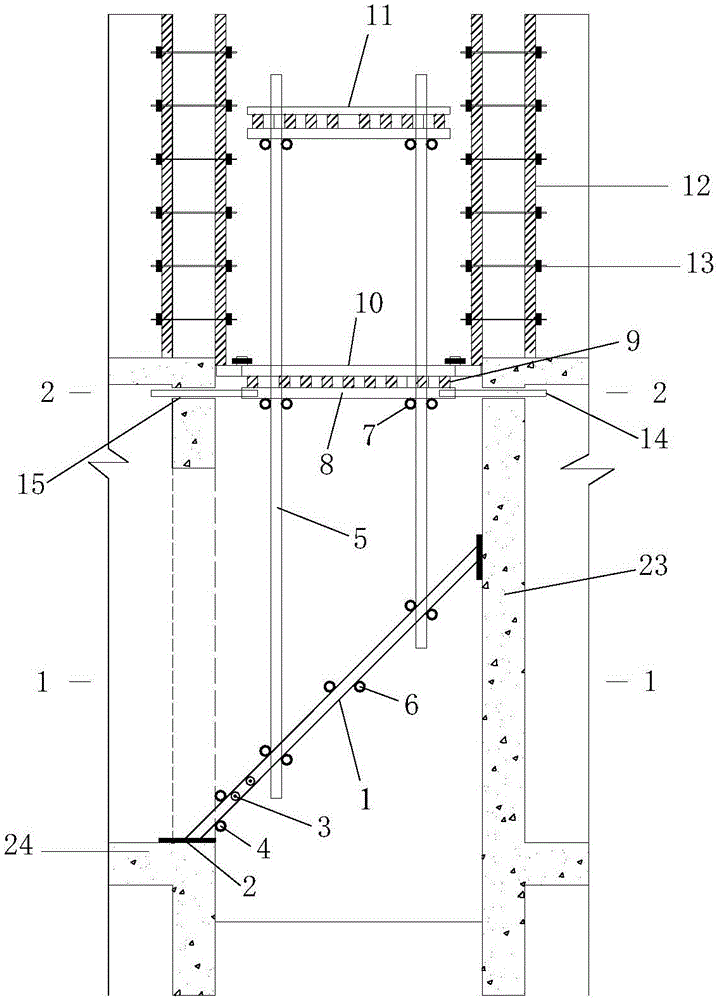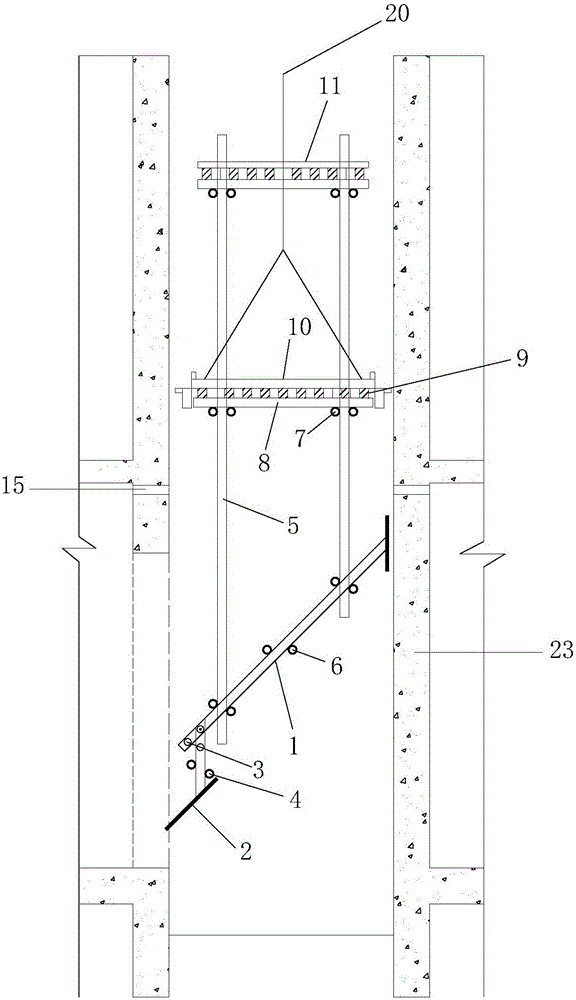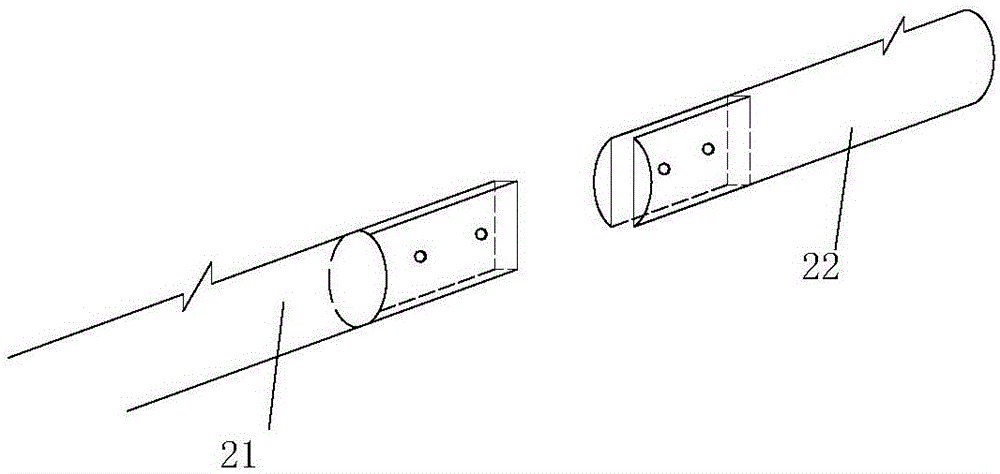Construction method for combined type fixed and integral lifting of elevator shaft stereotyped operation platform
An operation platform and overall lifting technology, which is applied in the processing of building materials, scaffolding for building structure support, building structure support, etc., can solve the problems of laborious support and dismantling, troublesome dismantling, inconvenient garbage cleaning, etc., to ensure stability and simplify construction Process and consumption saving effect
- Summary
- Abstract
- Description
- Claims
- Application Information
AI Technical Summary
Problems solved by technology
Method used
Image
Examples
Embodiment Construction
[0035] figure 1 It is a schematic diagram of the structure of the combined fixed overall hoist elevator shaft stereotyped operating platform of the present invention. refer to figure 1 As shown, the structure of the stereotyped operating platform of the combined fixed overall hoisting elevator shaft of the present invention mainly includes: a load-bearing inclined bar 1, a steel plate 2, a rigid bolt 3, a limit gear bar 4, an operating platform vertical bar 5, a horizontal support bar 6, a longitudinal Horizontal bar 7, horizontal horizontal bar 8, wood side 9, expandable wood glue board 10, wood glue board 11.
[0036] Steel plates 2 are welded at both ends of load-bearing diagonal bar 1, and one end of load-bearing diagonal bar 1 is supported on the shear wall at an angle of 45°, and the other end is supported on the floor at the door of the elevator room; And the horizontal joist 6, the operating platform vertical rod 5 is installed on the load-bearing inclined rod 1; t...
PUM
 Login to View More
Login to View More Abstract
Description
Claims
Application Information
 Login to View More
Login to View More - R&D
- Intellectual Property
- Life Sciences
- Materials
- Tech Scout
- Unparalleled Data Quality
- Higher Quality Content
- 60% Fewer Hallucinations
Browse by: Latest US Patents, China's latest patents, Technical Efficacy Thesaurus, Application Domain, Technology Topic, Popular Technical Reports.
© 2025 PatSnap. All rights reserved.Legal|Privacy policy|Modern Slavery Act Transparency Statement|Sitemap|About US| Contact US: help@patsnap.com



