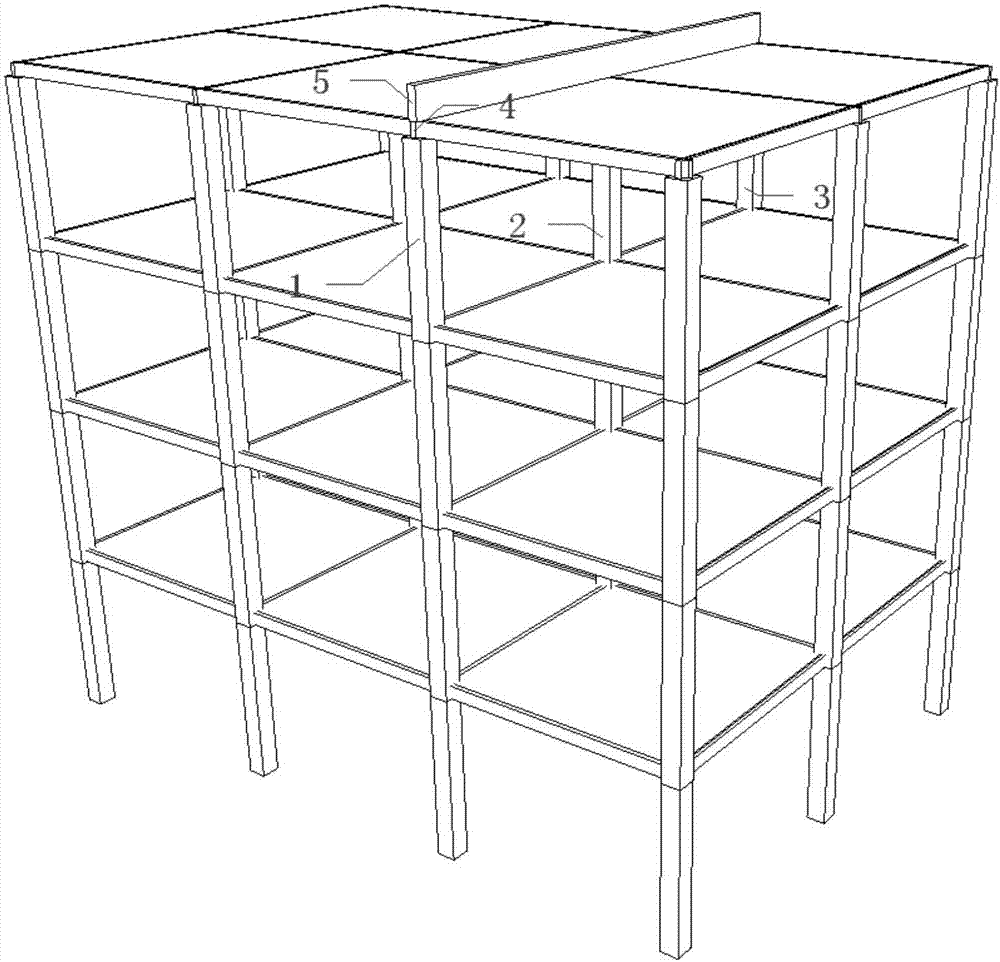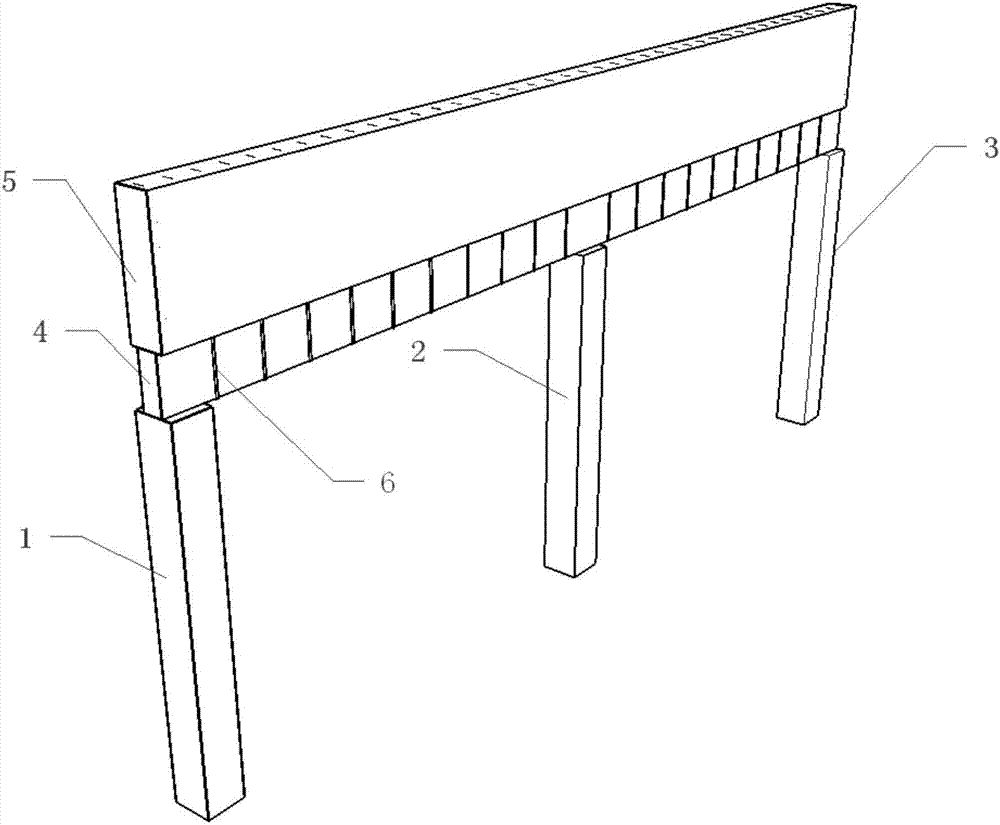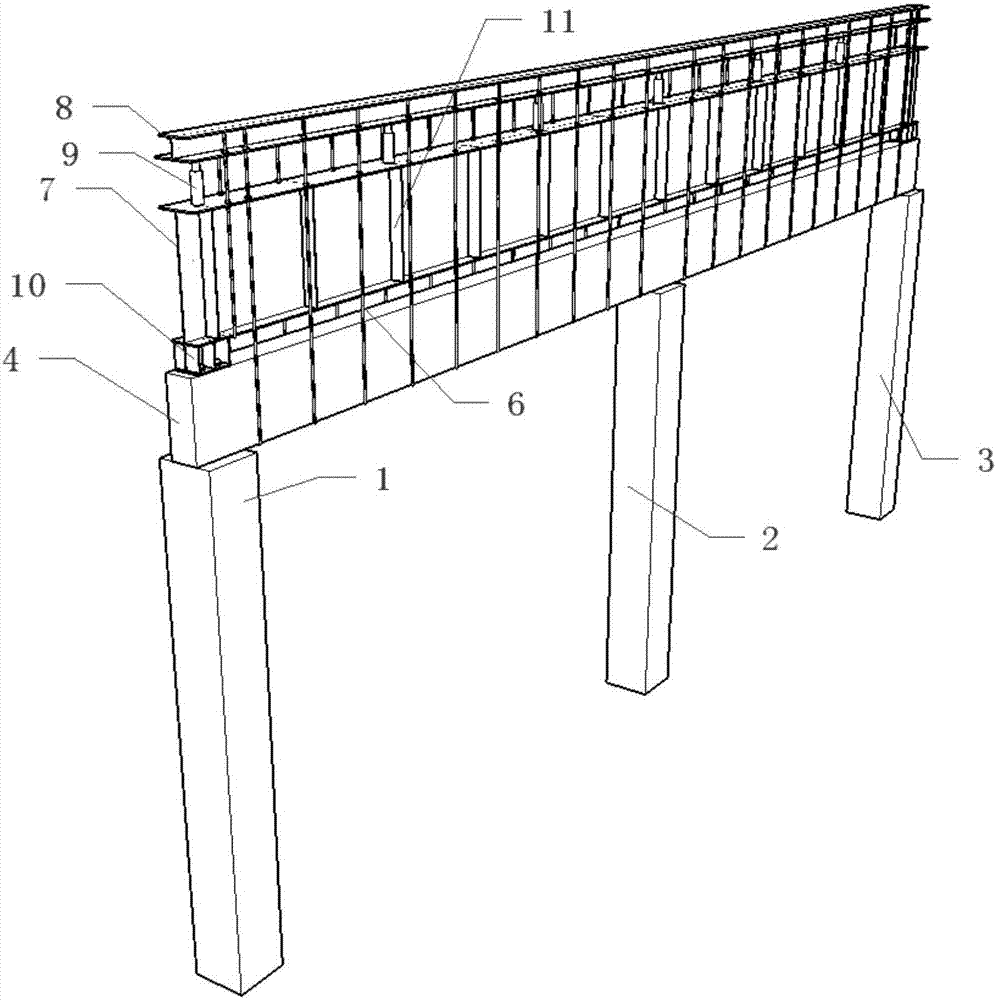Reinforcement structure and reinforcement method for drawing columns on the top floor of building structures
A technology of building structures and columns, which is applied in the direction of building structure, construction, building maintenance, etc., can solve the problems of high construction difficulty, complex construction, and large engineering volume, and achieve the advantages of saving construction time, convenient construction, and small engineering volume Effect
- Summary
- Abstract
- Description
- Claims
- Application Information
AI Technical Summary
Problems solved by technology
Method used
Image
Examples
Embodiment Construction
[0031] The following is a further description of the technical content of the patent of the present invention, but it is not a limitation to the essential content of the patent of the present invention.
[0032] figure 1 It is a structural schematic diagram of a reinforcement structure for extracting columns on the top floor of a building structure according to an embodiment of the present invention; figure 2 It is a schematic diagram of the local structure of a new underpinning beam in an embodiment of the present invention; image 3 A schematic structural view of the prestressing system applied to the new underpinning beam of the embodiment of the present invention; Figure 4 It is a schematic structural diagram of the support of the embodiment of the present invention; Figure 5 A schematic diagram of the partial structure of the prestressed system applied to the new underpinning beam of the embodiment of the present invention; Image 6 It is a structural schematic diag...
PUM
 Login to View More
Login to View More Abstract
Description
Claims
Application Information
 Login to View More
Login to View More - R&D
- Intellectual Property
- Life Sciences
- Materials
- Tech Scout
- Unparalleled Data Quality
- Higher Quality Content
- 60% Fewer Hallucinations
Browse by: Latest US Patents, China's latest patents, Technical Efficacy Thesaurus, Application Domain, Technology Topic, Popular Technical Reports.
© 2025 PatSnap. All rights reserved.Legal|Privacy policy|Modern Slavery Act Transparency Statement|Sitemap|About US| Contact US: help@patsnap.com



