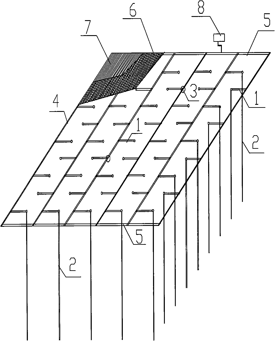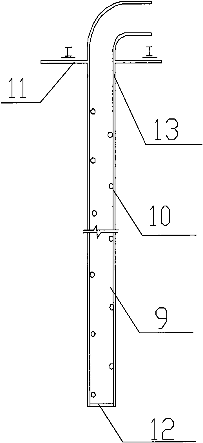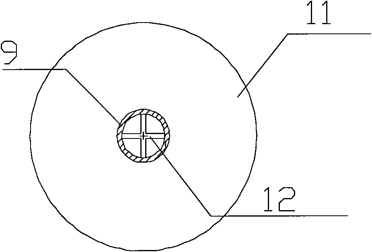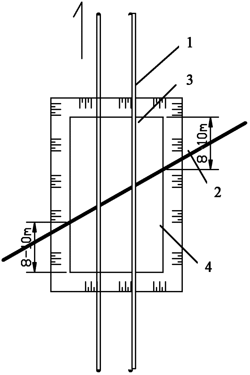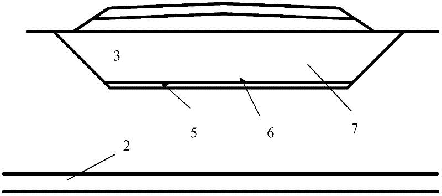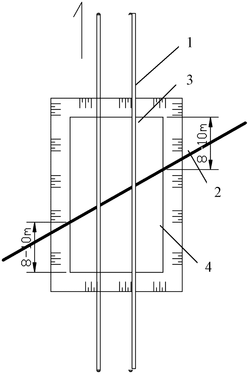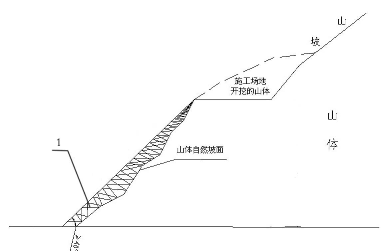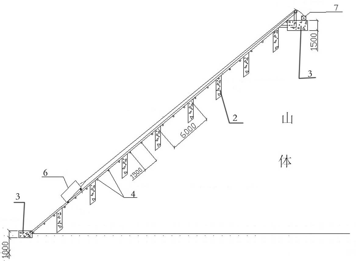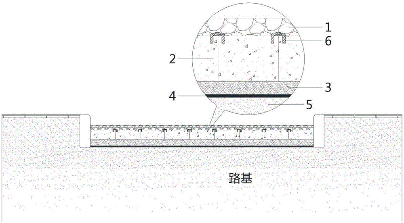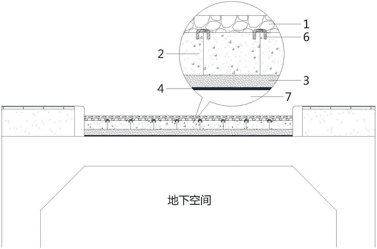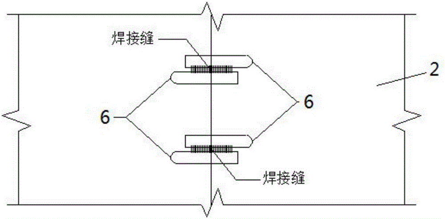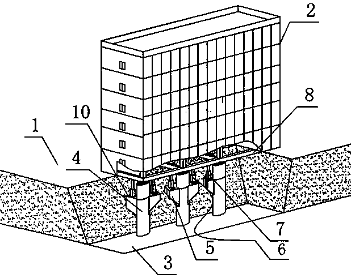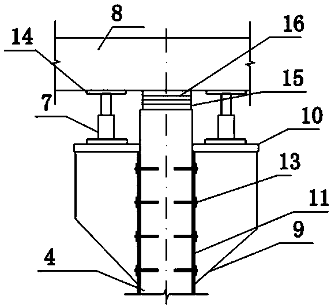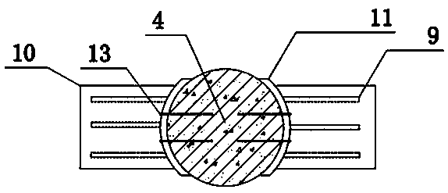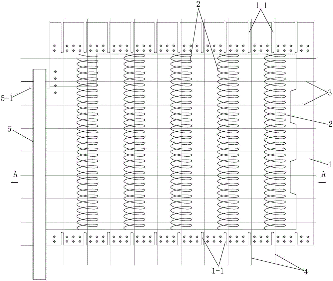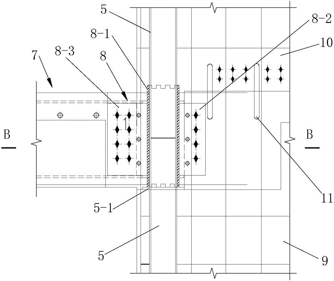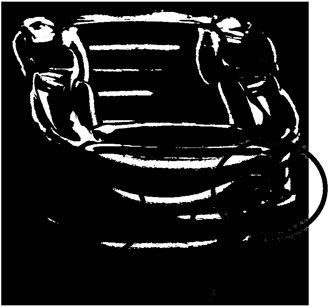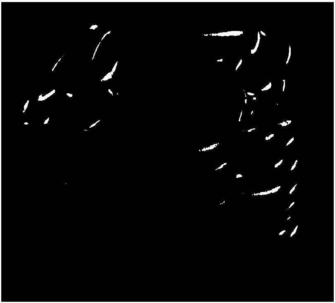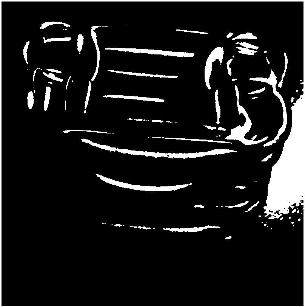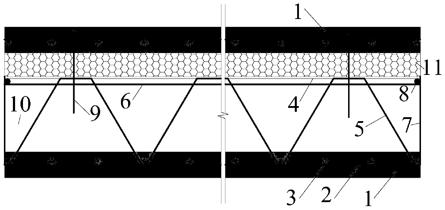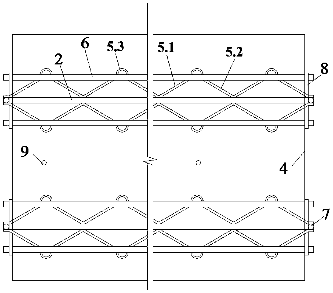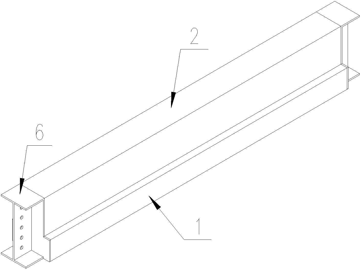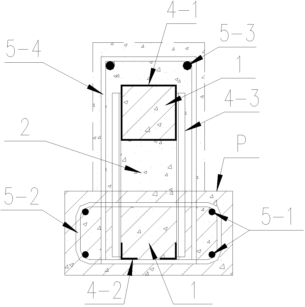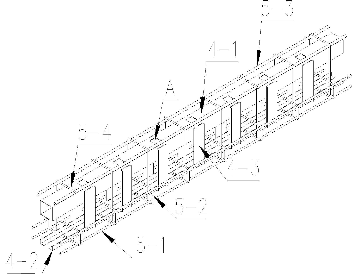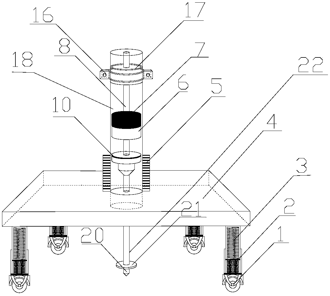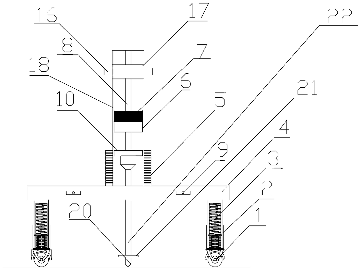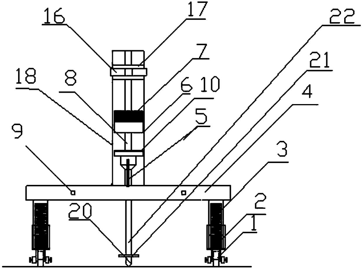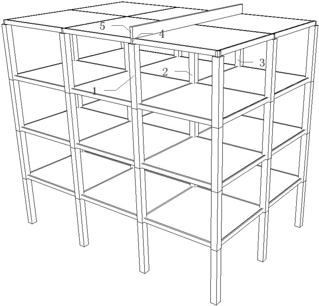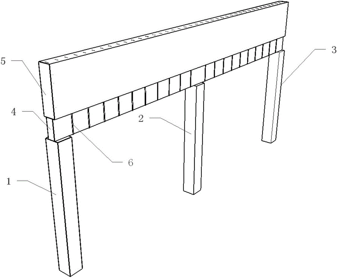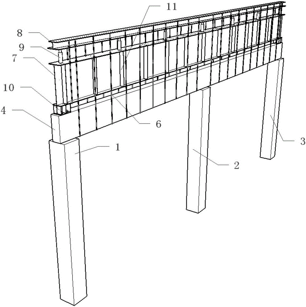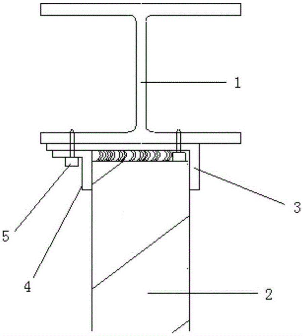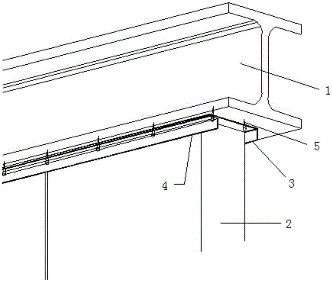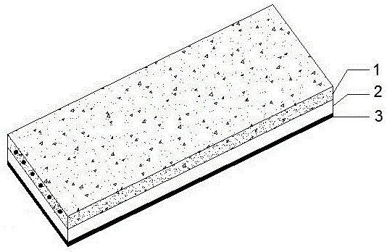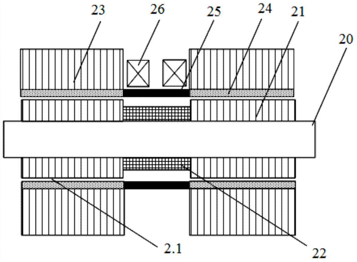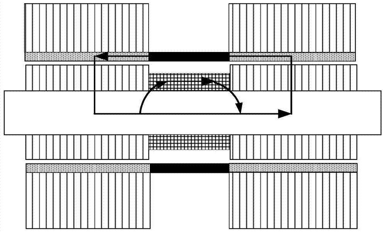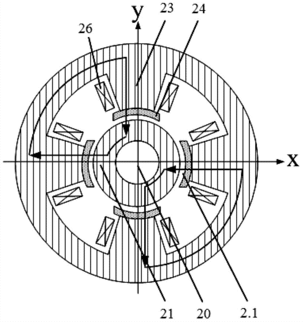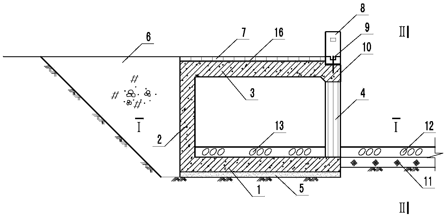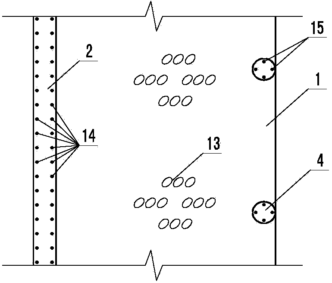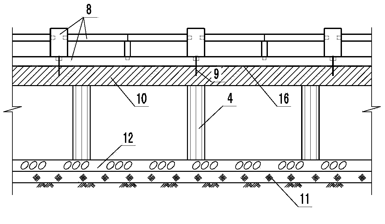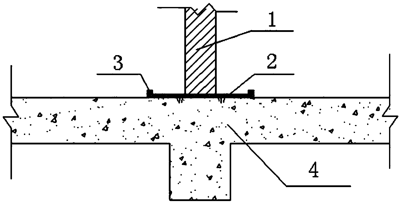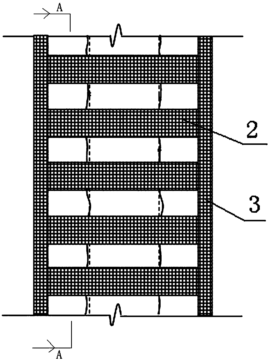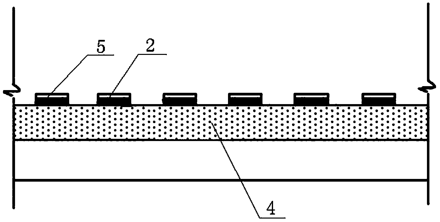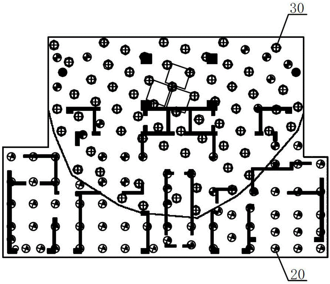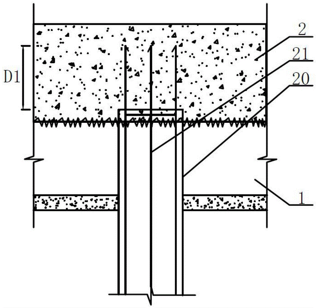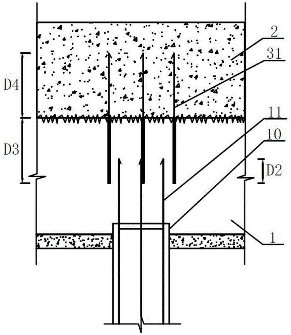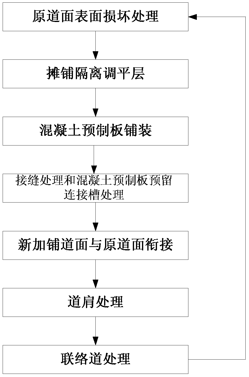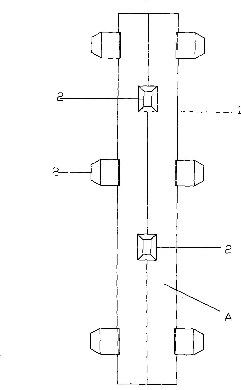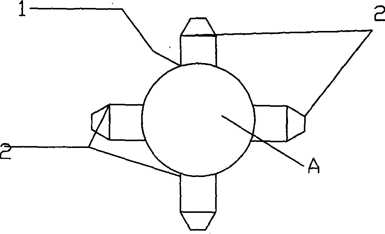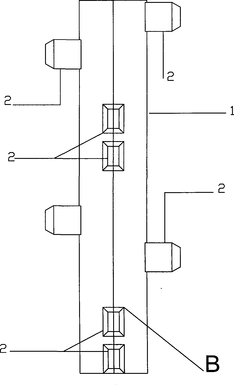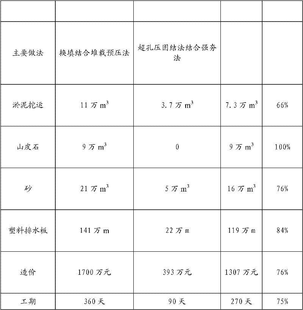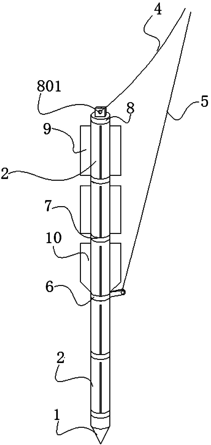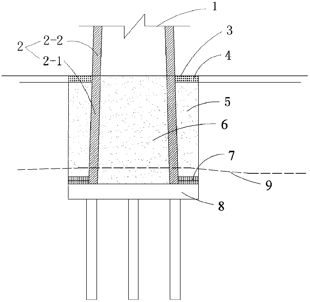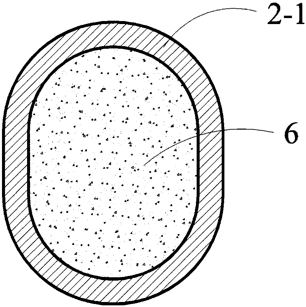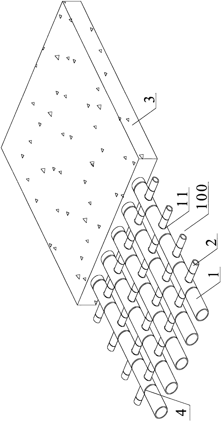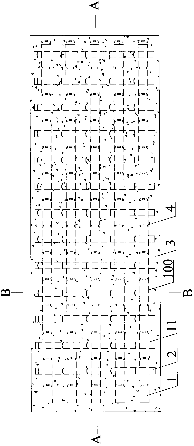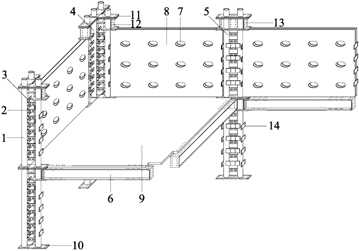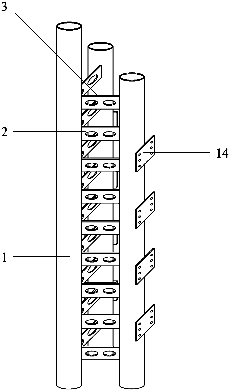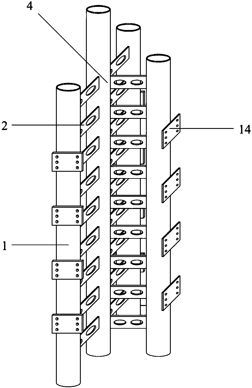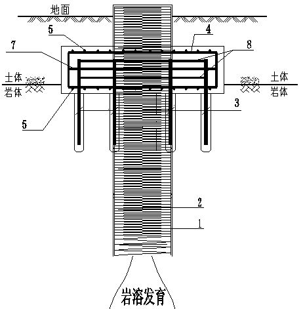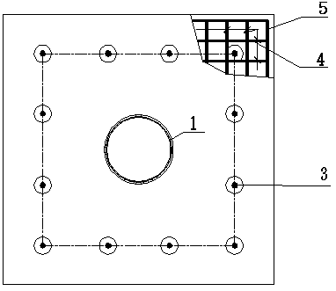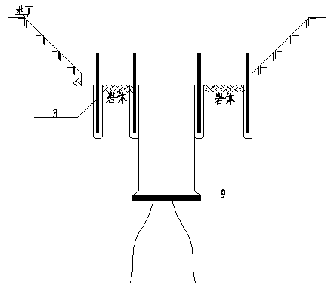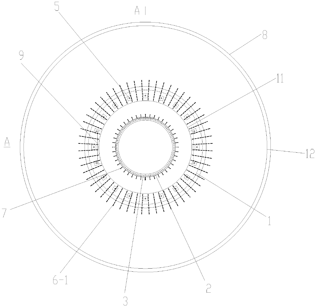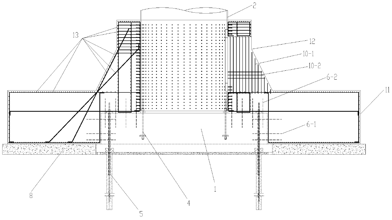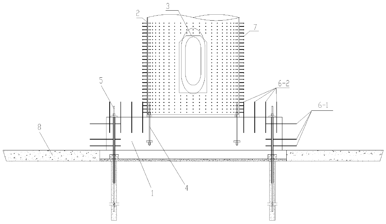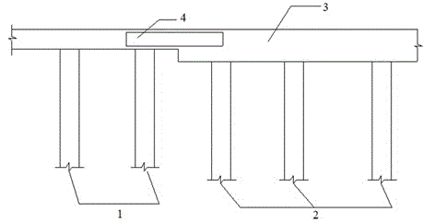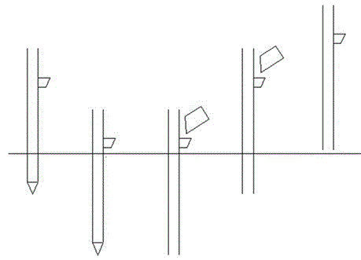Patents
Literature
141results about How to "Meet the bearing capacity requirements" patented technology
Efficacy Topic
Property
Owner
Technical Advancement
Application Domain
Technology Topic
Technology Field Word
Patent Country/Region
Patent Type
Patent Status
Application Year
Inventor
Drainage consolidation method without keeping drainage channel after work of soft soil foundation
InactiveCN101831902AReduce post-construction settlementReduce dissipationSoil preservationVacuum pressureSlag
The invention relates to a drainage consolidation method without keeping drainage channel after work of a soft soil foundation, which can be recycled by a system. The method comprises the following steps of: impacting to form a hole by using a high pressure gun; pressing and burying a vertical drain filter pipe into the hole; connecting a flexible seepage filer pipe with the vertical drain filter pipe; connecting the other end of the flexible seepage filter pipe with a horizontal branch drain; connecting the horizontal branch drain with a horizontal main drain; paving geotextiles, and paving vacuum films on the geotextiles; connecting the horizontal main drain with a vacuum pump for vacuumizing; and detaching the parts, filling left holes, filling slag, excavating gutters, and impacting and compacting the slag layer by using impact compactor. The method overcomes the respective defects of the pile foundation technology, composite foundation technology and consolidated drained technology. In the method, recyclable vertical drainage filter pipe and horizontal main and branch drain structures are adopted, the construction cost is reduced, the field settlement after work is decreased, the transmission channel for vacuum pressure is widened, and the consolidation speed of the reinforced soil is improved.
Owner:曾国海
Method for reinforcement construction of soft soil foundation by exchange-filling with foam lightweight soil
ActiveCN102505598ASuppression uniformityInhibition of lateral movementRoadwaysLateral displacementUnderground pipeline
The invention discloses a method for reinforcement construction of soft soil foundation by exchange-filling with foam lightweight soil. The method adopts high-strength foam lightweight soil as filler for foundation pits. Due to pumping construction, the construction of a construction road is omitted, the construction floor occupation is small, the construction difficulty is reduced greatly while the construction period is shortened, the post-construction settlement of the filler is eliminated effectively, the additional pressure of foundation to underground pipelines is decreased, the nonuniform settlement and lateral displacement of foundation are suppressed, and the stability of roadbed is improved. Therefore, the method can ensure safety of underground pipelines, but also meet the bearing capacity requirement of foundation.
Owner:CHINA RAILWAY SIXTH GRP CO LTD +1
Construction method of composite foundation with bagged compacting and slurry cementing small-diameter gravel pile
InactiveCN101858077AImprove bearing capacityHigh strengthBulkheads/pilesSoil preservationHigh densityCrushed stone
The invention relates to a construction method of composite foundation with a bagged compacting and slurry cementing small-diameter gravel pile for treating a small-area soft deep mollisol layer. The method is characterized in that a small-diameter soil engineering pipe bag is combined with a traditional gravel pile treatment method, and the compacting effect of the gravel pile and the restraint effect of the soil engineering pipe bag are utilized to form a high-density micro pile group effect so as to improve the bearing capacity of the foundation. The method has the advantages that the bagged compacting and slurry cementing small-diameter gravel pile can obviously improve the engineering properties of shallow foundation soil, effectively improve the strength of the foundation soil, decrease the settlement after work and is an effective method for treating a small-site mollisol foundation. Due to the limit restraint effect and the packaging effect of the soil engineering pipe bag, the dosage of gravels is greatly reduced, and the slurry cementing effect of cement slurry guarantees the pile body strength. Compared with a gravel pile method of a large-area mollisol foundation, the method has the characteristics of simple process, quick construction, miniaturization of construction equipment, material saving and low manufacture cost and can be generalized and applied to treatment engineering of the small-site deep mollisol foundation.
Owner:HOHAI UNIV
Transportation method for constructing high mountain building
ActiveCN102060199AMeet the bearing capacity requirementsInnovative design ideasStorage devicesEngineeringDesign thinking
The invention relates to a construction method of a high mountain building, in particular to a transportation method for constructing a high mountain building. In the method, the problems that materials and construction tools are difficult to transport when constructing a new structure or building, and the exiting transportation method has various defects are solved. The method comprises the steps: building a base layer on a slope surface which is relatively flat by the earth excavated on the field; paving two tracks on the base layer; and arranging a transporting hopper car on the tracks, wherein the transporting hopper car is driven by a winding engine at the top of the slope surface to move up and down along the tracks, so that the transportation during constructing the high mountain building is realized. The method is novel and ingenious in design thinking, is reasonable and definite in design parameters, and offers a novel transportation method for the transportation during constructing the high mountain building. The method has the technical effects as follows: 1, the construction cost and the project cost are reduced; 2, the work efficiency is high; 3, the method is convenient and flexible; and 4, the method improves the application, i.e. a beautiful and practical passing steel ladder can be formed only with a little improvement.
Owner:山西太行建设开发有限公司
Diving casting cast-in-place pile construction method for constructing in scree layer and sand layer
ActiveCN101196004AWarranty Strength RequirementsMeet strength requirementsBulkheads/pilesSlurry wallImmersed tube
The invention relates to a construction method for an immersed tube compaction cast-in-place concrete pile in the construction in a pebble bed, a puddingstone bed, a sand bed, and a strong weathered mudstone. Double casing pipes are hammered, simultaneously, the inner pipe is extracted from the stratum, then concrete is cast into the outer pipe, the inner pipe is positioned into the outer pipe and presses the surface of the concrete, then the outer pipe is pulled up at uniform speed, and the formation of the cast-in-place concrete pile is completed. Earth is not carried out when the hole is formed, therefore the degree of compaction of the earth among the piles is greatly enhanced, simultaneously, when the pile body concrete is cast, no hole collapse phenomenon of the outer pipe appears in the hole, even slurry wall protection is not required to be adopted, in addition, no bottom settlings exists at the bottom of the pile, thereby the characteristic that the bearing capacity of a single pile is high is ensured, and the invention has the advantages of no pollution on site and quick construction speed.
Owner:刘清洁
Novel vibration reduction road structure and construction method thereof
InactiveCN105735081AReduce structural vibrationAvoid secondary noiseIn situ pavingsUnderground spacePitch blende
The invention provides a novel vibration reduction road structure and a construction method thereof. The vibration reduction road structure comprises a bituminous mixture pavement layer, prefabricated concrete road plates, a CA mortar layer, a waterproof layer and a roadbed or an underground space and other architectural structures from top to bottom. The construction method comprises the steps of roadbed constructing, waterproof layer laying, CA mortar layer paving, prefabricated concrete road plate assembling and connecting and bituminous mixture pavement layer paving from bottom to top in sequence. The vibration reduction road structure provided by the invention has the advantages that a 'dual vibration reduction' structural type (the first vibration reduction structural type body is the bituminous mixture pavement layer arranged on the surface, and the second vibration reduction structural type body is the CA mortar layer arranged under the road plates) is adopted, the better vibration reduction and isolation performance is displayed, and adjacent important buildings and other structures are protected from being disturbed by road vibration maximally; and in addition, the road structure further has good waterproofness and low-noise performance. By means of the advantages in all aspects, the road service life is remarkably prolonged advantageously.
Owner:GUANGDONG UNIV OF TECH
Saline soil curing agent and technical applications thereof
InactiveCN101289850AImprove structural strengthImprove structural stabilityOrganic fertilisersSoil conditioning compositionsAluminateNatural mineral
The invention provides a saline soil curing agent and a method for applying the same in engineering. The mixture ratio of raw materials of the curing agent in portion by weight is: 17-22 portions of silicate, 20-30 portions of aluminate, 18-22 portions of ferrous aluminate, 10-15 portions of sulphate, 8-13 portions of silicon dioxide, 15- 20 portions of sulpho-aluminate, 3-7 portions of chloride and 2-4 portions of oxide. The saline soil curing agent is formed by mixing a plurality of natural mineral materials and inorganic substances. The production process of the curing agent is simple mechanical mixture, and the production cost is low. Powder solids which meet granularity requirements and are very extensive in source are adopted as the raw materials. Products of the invention are off-white powder solids, have the fineness degree over 200 mesh, are scentless and nontoxic, and have the shelf life of 18 months under dry conditions.
Owner:凌贤长 +1
Deviation rectification method for local settlement of pile foundation building
InactiveCN110080318AMeet the bearing capacity requirementsRestoring Skew DeformationFoundation engineeringSecurity controlsBearing capacity
The invention relates to a deviation rectification method for local settlement of a pile foundation building. The method comprises the following step: according to the settlement inclination conditionof the building, a jack bearing platform is additionally arranged on a pile with large settlement capacity to serve as a loading platform, a building serves as a counter-force point, a jack is adopted for gradually loading in a graded mode, a pile end is made to be located on a bearing layer by pressing the pile with the self-weight of the building, the later use bearing capacity is met, meanwhile, the jack bearing platform serves as the counter-force point, the building settled due to collapsing is lifted, and the purpose of deviation rectification is achieved. The application of the invention enables the settlement volume and the inclination correction rate to be effectively and safely controlled, the bearing capacity of the pile meets the requirement of safe use after back pressure isfinished, the problems that the settlement amount and the inclination correcting speed are not easy to control, and secondary uneven settlement or re-inclination is easily caused are well solved, andmeanwhile, the problem that secondary damage is caused to an upper structure in the jacking process is also solved. The construction process is simple and convenient, particularly conforms to the force transmission principle, is safe and reliable, and is worthy of wide-range popularization and application.
Owner:LANZHOU UNIVERSITY OF TECHNOLOGY
Fabricated structural system of steel plate reinforced concrete shear walls and construction method of fabricated structural system
ActiveCN106639052AReduce section loss rateOvercome the technical difficulty of being unable to fix on the vertical steel plateWallsLoad-supporting elementsFloor slabSheet steel
The invention discloses a fabricated structural system of steel plate reinforced concrete shear walls. The fabricated structural system comprises a beam member, the steel plate reinforced concrete shear walls, a floor and a sleeve connecting piece. Each steel plate reinforced concrete shear wall comprises vertical steel plates and continuous spiral stirrups. The structural system is high in assembling rate. The invention further discloses a construction method of the fabricated structural system of the steel plate reinforced concrete shear walls. The construction method comprises the steps that firstly, one prefabricated steel plate reinforced concrete shear wall is manufactured; secondly, the steel plate reinforced concrete shear wall on the lower layer is assembled; thirdly, the sleeve connecting piece is assembled on the steel plate reinforced concrete shear wall on the lower layer; fourthly, the beam member is assembled, and the floor is installed; fifthly, the floor and the beam member as well as the floor and the steel plate reinforced concrete shear wall on the lower layer are connected by pouring concrete, and concrete is poured to the junction of the beam member and the steel plate reinforced concrete shear wall on the lower layer; and sixthly, the steel plate reinforced concrete shear wall on the upper layer is hoisted, and finally concrete is poured to the junction of the steel plate reinforced concrete shear walls on the upper layer and the lower layer in situ. By adoption of the fabricated structural system of steel plate reinforced concrete shear walls and the construction method of the fabricated structural system, construction can be completed with the high assembling rate.
Owner:陕西省建筑设计研究院(集团)有限公司
Processing technique of 6008 aluminum alloy crash box
The invention relates to the field of alloys and particularly relates to a processing technique of a 6008 aluminum alloy crash box, comprising the steps of A, during smelting of 6008 aluminum rods, using 99.9% magnesium ingots to add magnesium and 21% aluminum-silicon alloy to add silicon, wherein molten aluminum is at 752 DEG C during adding; B, subjecting the molten aluminum to double-level filtering, wherein filter plates are 40 and 50 in mesh respectively; C, using a hydraulic casting machine and a casting tray as well as a water-curtain cooling system including crystallizer and cooled byfed water to perform continuous casting so as to obtain aluminum rods; D, subjecting the aluminum rods to homogenous annealing at 560 DEG C for 7 H; E, extruding the aluminum rods to obtain a finishedcrack box; f, aging at 215 DEG C for 5 H. The magnesium and silicon alloy content in the 6008 aluminum alloy is adjusted, and the aging process is modified; after modification, the finished crash meets the requirements for both crushing and sectional bearing capacity and yielding strength.
Owner:SHANGHAI UNISON ALUMINUM PRODS
Precast sandwich insulation laminated concrete shear wall and preparation method and application thereof
ActiveCN110093997AImprove construction efficiencyFirmly connectedConstruction materialWallsInsulation layerEngineering
The invention belongs to the technical field of concrete shear walls, and particularly relates to a precast sandwich insulation laminated concrete shear wall and a preparation method and application thereof. The concrete shear wall includes a precast concrete wallboard, vertical rebars in a wall, transversely distributed rebars in the wallboard, steel plates, web member rebars, lower chord rebars,support vertical bars, support transverse bars, post-pouring concrete and an insulation layer, the precast concrete wallboard is composed of an outer leaf precast concrete wallboard and an inner leafprecast concrete wallboard, and the vertical rebars in the wall, the transversely distributed rebars in the wallboard, the steel plates, the web member rebars, the lower chord rebars, the support vertical bars and the support transverse bars together form steel triangular truss floor bearing plates; and the outer leaf precast concrete wallboard, the insulation layer, the steel triangular truss floor bearing plates and the inner leaf precast concrete wallboard are connected successively, and the space between the steel triangular truss floor bearing plates form the area for the post-pouring concrete. The shear wall can ensure that the phenomenon of mold swelling does not occur when pouring concrete in a middle cavity.
Owner:SHANDONG UNIV
Lattice type steel reinforced concrete superposed beam
InactiveCN103758282AWork together closelyClosely linkedLoad-supporting elementsRebarReinforced concrete
The invention discloses a lattice type steel reinforced concrete superposed beam, and belongs to the field of architectural structures. The lattice type steel skeleton of the lattice type steel reinforced concrete superposed beam consists of combined profile steels and reinforcing steel bars; the combined profile steels are formed by connecting upper square steel pipes with middle and bottom profile steel pieces; the reinforcing steel bars consist of upper reinforcing steel bars and lower reinforcing steel bars; the upper reinforcing steel bars are arranged above the upper square steel pipes; the lower reinforcing steel bars are arranged at the lower parts of the combined profile steels; vertical inner stirrups are hooped around the reinforcing steel bars above the upper square steel pipes of the combined profile steels and the bottom profile steel pieces or the reinforcing steel bars below the bottom profile steel pieces to form a cage; concrete is cast in casting holes of the square steel pipes of the lattice type combined profile steels and a transverse outer stirrup hooped cage to form a prefabricated lattice type steel reinforced concrete lower beam; after a prefabricated floor is built on the formed prefabricated lattice type steel reinforced concrete lower beam, a lattice type steel reinforced concrete upper beam is cast in situ to form an integral superposed beam. The lattice type steel reinforced concrete superposed beam improves the torsion resistance, satisfies the bearing capacity requirement of the beam body in the construction and use phase, and effectively increases the building clearance.
Owner:HUBEI HONGYI BUILDING DECORATION ENG
Self-adjusting visual precise dynamic sounding device
ActiveCN109306691ARealize multiple functions with one hammerCan't overcomeIn situ soil foundationTerrainEngineering
The invention discloses a self-adjusting visual precise dynamic sounding device. The device comprises an operating table, and a supporting leg capable of adjusting the height is arranged at the bottomof the operating table; a positioning sleeve is fixedly arranged on the operating table in a sleeved mode, a drop hammer bearing block is arranged in the positioning sleeve in a sleeved mode, a sounding rod is arranged in the center of the drop hammer bearing block in a sleeved mode, a permanent magnet column and a drop hammer column are arranged at the positions, corresponding to upper part of the drop hammer bearing block, of the sounding rod in a sleeving mode, and the permanent magnet column and the drop hammer column are fixedly connected into a whole; the part, corresponding to the lower part of the drop hammer bearing block, of the sounding rod extends out of the positioning sleeve and abuts against the surface of the to-be-measured soil foundation; and the position, located abovethe permanent magnet column, in the positioning sleeve is fixedly provided with a power coil in a sleeving mode. According to the device, the defects that an existing sounding device system can not beperpendicular to a soil body all the time and can not be suitable for various terrains soil bodies are overcome; and meanwhile, according to the device, electromagnetism is adopted as a power source,the impact and the effect of dropping a drop hammer can be adjusted, and high-precision and intelligent outstanding benefits are achieved.
Owner:黄山市开发投资集团有限公司
Reinforcement structure and reinforcement method for column removal of top layer of building structure
The invention discloses a reinforcement structure and a reinforcement method for column removal of a top layer of a building structure. The reinforcement structure for column removal of the top layer of the building structure comprises a column to be removed, first and second adjacent reserved column bodies symmetrically arranged on the two sides of the column to be removed, a reserved beam body erected on the upper parts of the column to be removed and the adjacent reserved column bodies and a roof panel, wherein a reconstruction underpinning beam is arranged on the upper part of the reserved beam body along the longitudinal direction of the reserved beam body, and is connected with the reserved beam body through chemically-bonded rebar; the roof panel, the reconstruction underpinning beam and the reserved beam body are fixedly connected through a connecting mechanism; a reaction beam is arranged on the upper part of the reconstruction underpinning beam, and multiple jacks are arranged at equal intervals at the bottom of the reaction beam along the longitudinal direction of the reaction beam. The reinforcement structure and the reinforcement method have the advantages of convenience for construction and calculation, small construction quantity, capability of saving construction time, small influence on the normal using condition of a building, high stress performance and the like.
Owner:CENT SOUTH UNIV +1
Light inner wall and steel beam connection structure with self-tapping screws
The invention discloses a light inner wall and steel beam connection structure with self-tapping screws. The connection structure comprises a steel beam, an L-shaped clamping set and the self-tapping screws. The L-shaped clamping set comprises a first L-shaped clamp and a second L-shaped clamp. One end of the long edge of the first L-shaped clamp is connected with the steel beam through one self-tapping screw, the other end of the long edge of the first L-shaped clamp and the long edge of the second L-shaped clamp are connected with the steel beam through the remaining self-tapping screws, and a space is formed between the short edge of the first L-shaped clamp and the short edge of the second L-shaped clamp and used for containing a light inner wall board. Construction is convenient and fast, on-site assembly is easy and convenient, wet construction and pollution are avoided, and constructing site positioning is accurate; the connection structure can be directly completed in a factory, on-site workloads are reduced, construction efficiency is greatly improved, and industrial production can be easily achieved; connection is firmer, a lower flange of the steel beam looks more attractive, and the light inner wall and steel beam connection structure is suitable installing light inner walls and body structures of a multi-rise and high-rise steel structure building and is wide in adaptability.
Owner:SHENYANG JIANZHU UNIVERSITY
Novel assembly type composite interlayer floor and preparation method thereof
ActiveCN106273802ALight weightConducive to structural seismic requirementsFloorsSynthetic resin layered productsRebarPolystyrene
The invention belongs to a novel assembly type composite interlayer floor which comprises three layers in the vertical direction, and the three layers are respectively a reinforced concrete plate surface layer, a polystyrene foam (EPS) core layer and a glassfiber reinforced plastics (GFRP) surface layer from top to bottom. A preparation method of the novel assembly type composite interlayer floor comprises the following steps: melting a binder, then respectively spraying the bonder on the lower surface of the reinforced concrete plate surface layer and the upper surface of the glassfiber reinforced plastics surface layer through a high pressure spray gun, then putting the polystyrene foam core layer between the lower surface of the reinforced concrete plate surface layer and the upper surface of the glassfiber reinforced plastics surface layer, and applying a static pressure through a felt-board machine to obtain the novel assembly type composite interlayer floor.
Owner:HENAN TIANYUAN SPACE FRAME CO LTD
Permanent magnet polarization hybrid radial magnetic bearing
ActiveCN103925292AWill not cause irreversible demagnetizationElectric excitation magnetomotive force is smallBearing componentsBearingsMagnetic bearingMagnetic poles
The invention discloses a permanent magnet polarization hybrid radial magnetic bearing. The permanent magnet polarization hybrid radial magnetic bearing comprises a rotor assembly and a stator assembly, wherein the stator assembly comprises two stator cores; a magnetic block is arranged on a magnetic pole shoe of each stator core, permanent magnets are embedded between the magnetic blocks, and a winding coil winding each magnetic pole is arranged in a radial slot of each stator core; the rotor assembly comprises a rotating shaft, rotor cores which are corresponding to the stator cores, and a magnetic ring which is arranged between the axial positions of the rotor cores; operation air gaps are formed between the magnetic blocks and the rotor cores; the size of the permanent magnets corresponding to the magnetic poles of the stator cores are same, and the same polarization force is provided for each radial direction through the operation air gaps; an electromagnetic field generated by each winding coil and a permanent magnet polarization magnetic field generated by each permanent magnet are mutually offset or overlapped, and the bearing capacity is provided for each radial direction. The permanent magnet polarization hybrid radial magnetic bearing provided by the invention has the advantages of being simple in structure and low in loss, being operated at high speed, and being particularly suitable for high-speed system which has high bearing capability and large capacity.
Owner:NAVAL UNIV OF ENG PLA
Frame column type frame bank protection structure for city watercourse and construction method of bank protection structure
The invention relates to a frame column type frame bank protection structure for a city watercourse and a construction method of the bank protection structure. The bank protection structure comprises a concrete bottom plate, a concrete side wall, a concrete top plate and concrete stand columns, the concrete bottom plate is arranged in the watercourse, the concrete side wall is arranged on the bank slope side of the watercourse, the concrete side wall and the concrete stand columns are cast on the concrete bottom plate, and the concrete top plate is cast at the top of the concrete side wall and the tops of the concrete stand columns. The requirement for foundational bearing capacity is low and the application range of geological conditions is wide. The area of land on the river bank is not reduced, roads on the bank are kept smooth, meanwhile, the riverbed is not deepened, the cross section of passage of the watercourse can be expanded, and hydrophily is enhanced. A cobble facing layer is applied to the expanded riverbed surface in a frame, gaps can provide resting places for fishes, the cobble facing layer not only has the uniform style as a riverbed cobble bottom protecting layer but also is beneficial to growth of bryophyte, and water quality and river bank landscapes are improved.
Owner:浙江省水利水电勘测设计院有限责任公司
Carbon fiber sheet through-wall reinforcement treatment method for cast-in-place floor beam top cracks
InactiveCN103470066AMeet the bearing capacity requirementsPrevent extensionBuilding repairsIndustrial buildingsEpoxyFiber
The invention relates to a carbon fiber sheet through-wall reinforcement treatment method for cast-in-place floor beam top cracks. The method includes the steps: (1) perforating the bottom of a roof brick wall; (2) performing pressure grouting on the cracks with epoxy resin grout, after grouting, trowelling and sealing positions of grout nipples with epoxy resin plaster, and performing surface treatment after sealing; (3) polishing and cleaning the floor surface at the positions for adhering carbon fiber sheets by a grinding wheel; (4) brushing the positions for adhering the carbon fiber sheets with epoxy resin binders; (5) adhering the carbon fiber sheets to the epoxy resin binders; (6) adhering carbon fiber sheet pressing strips to two ends of each carbon fiber sheet; (7) restoring a floor. The method has the advantages that pressure grouting treatment is adopted at the cracks to adhere floors on two sides of each crack together again, so that integrity of the floor and the structure is improved; due to through-wall adherence of the carbon fiber sheets, continuity, adhering, anchoring and direct tension of the carbon fiber sheets are guaranteed; the pressing strips are arranged at the ends of the carbon fiber sheets, so that combined action of the carbon fiber sheets is guaranteed.
Owner:郑州长发网络科技有限公司
Reinforcing structure of existing foundation bottom plate and construction method thereof
InactiveCN104594371AMeet the needs of carrying capacityReduce the use of areaFoundation repairUltimate tensile strengthImplant bars
The invention provides a reinforcing structure of an existing foundation bottom plate and a construction method thereof, and relates to the technical field of building construction. The reinforcing structure aims at solving the problem of the existing foundation bottom plate modification project that as the reinforcing is realized by widening and lengthening the foundation bottom plate, the usage area of the building is reduced, and the manufacturing cost of unit price is increased. A plurality of drilling grouting piles I are arranged in the existing foundation bottom plate, drilling grouting piles II are additionally arranged in the existing foundation bottom plate, a pile base of each drilling grouting pile II penetrates through the existing foundation bottom plate, the top end of each drilling grouting pile II is implanted into overlapped reinforcing plates on the existing foundation bottom plate, and then the existing foundation bottom plate is firmly connected with the reinforcing plates through implanting bars. The reinforcing structure has the advantages that the bearing capacity of the ground foundation is adjusted by pile supplementing construction and strength improving of the foundation bottom plate, so the requirement of the bearing capacity of the newly-built building is met, the usage area of the building self is reduced, and the safety and stability of the building structure are guaranteed while the foundation structure is improved.
Owner:NO 2 CONSTR GRP CO LTD OF SHANGHAI CONSTR GRP
Construction method for additionally laying concrete precast slabs on airport pavement without suspending aviation service
ActiveCN103422410AImprove integrityGuarantee airworthinessTemporary pavingsPaving detailsAviationRunway
The invention relates to a construction method for additionally laying concrete precast slabs on an airport pavement, and discloses a construction method for additionally laying the concrete precast slabs on the airport pavement without suspending aviation service. The construction method for additionally laying the concrete precast slabs on the airport pavement without suspending the aviation service comprises the steps of (1) carrying out surface damage processing on an original pavement, (2) laying an isolation leveling layer, (3) laying the concrete precast slabs, (4) carrying out joint processing, carrying out processing on reserved connecting grooves of the concrete precast slabs, (5) carrying out connection between a newly-laid pavement and the original pavement, (6) carrying out runway shoulder processing, and (7) carrying out linking runway processing. The construction method for additionally laying the concrete precast slabs on the airport pavement without suspending the aviation service solves the problem of additionally laying the concrete precast slabs on the airport pavement without suspending the aviation service, firstly, targeted processing is carried out on damage of the original pavement, then, the concrete precast slab integral assembly covering technology is used for carrying out additional laying construction on the concrete precast slabs, construction is carried out at night according to the requirement for construction without suspending the aviation service, sequential connection slopes are additionally laid between the new pavement and the original pavement after construction at the night is accomplished, normal operation of flights of the next day cannot be influenced, and the requirement for construction without suspending the aviation service is met.
Owner:HANGZHOU ROADMENDER TECH CO LTD
Optimal-friction-resistance cast-in-place pile type and construction method therefor
InactiveCN101519874AReduce shipping costsReduce construction preparation timeBulkheads/pilesTruckSoil horizon
The invention provides an optimal-friction-resistance cast-in-place pile type and a construction method therefor. The pile type comprises an engineering truck having an autocrane and a hydraulic pile expander, as well as a hydraulic pile-expander digital display system, and is characterized in that the hydraulic pile expander of the engineering truck is horizontally arranged and fixed between a cab and a crane-operating room, and pile-expanding cones of the on-vehicle pile expander are in hydraulic multi-cylinder synchronization. The optimal-friction-resistance cast-in-place pile type manufactured by the pile expander is characterized in that a plurality of groups of convex rectangular force-bearing cones in radial symmetry are arranged on a cylindrical pile body, perpendicularly intersect at an axis, and are staggered and distributed in the axial direction of the pile body. The construction method for cast-in-place piles comprises the following steps that: a plurality of pile-expanding cones in the pile expander simultaneously start to apply transverse extrusion force to a soil layer around a borehole; the previous operation is repeated till all force-bearing cone holes of borehole-extruding pile expansion are finished; and the engineering truck retracts and places the pile expander horizontally in a truck body and carries the pile expander to next hole position. The invention has the advantages that the invention increases the surface area of the pile body with the same specifications by 45 to 50 percent, and can obtain the economic benefit of saving 40 to 45 percent of materials and saving 30 percent of investment on the premise of guaranteeing the same degree of single-pile bearing capacity.
Owner:杜保亮 +1
A rapid drainage consolidation treatment method for soft soil foundation
InactiveCN102296591AReduce differential settlementImprove bearing capacitySoil preservationMedicineCushion
The invention discloses a rapid drainage and consolidation treatment method for soft soil foundations, which comprises the following steps: (1) digging the silt to 2-3m below the delivery elevation, and backfilling the first layer of sand to 0.8-3m below the delivery elevation while digging 1.2m, insert the plastic drainage board to a depth of 8m below the handover elevation, cover the second sand cushion to 0.5-1.5m above the handover elevation, set up a drainage system to pump water continuously; (2) start the first dynamic load after 12-18 days after the backfill is in place , the energy is 500-650 kJ, and the depth of the ramming pit does not exceed 1.5m; (3) The second dynamic load after 5-8 days, the energy is 700-900 kJ, and the depth of the ramming pit does not exceed 1.5m, (4) 5-8 Start the third dynamic load after 5-8 days, the energy is 1100-1500 kJ, and the depth of the ramming pit does not exceed 1.5m; m; (6) After 5-8 days, excavate excess filler, perform 600 kilojoule full-field dynamic load once, and level and hand over the work twice. The invention can reduce the cost by 75%, and shorten the construction period from more than 360 days to about 90 days.
Owner:厦门地山建设发展有限公司
An assembled improved torpedo anchor
PendingCN108945306AReduce shipping costsReduce manufacturing costAnchorsBearing capacityTransportation cost
The invention provides an assembled improved torpedo anchor. The assembled improved torpedo anchor mainly includes an anchor head, an anchor unit, a loading ring I and a loading ring II. As well as aplurality of anchor tab I and anchor tab II, modularization and standardized production can be realize, and manufacturing cost can be reduced, especially that transportation cost of land and sea. As that position of the work anchor hole of the invention can be adjusted along the length direction of the anchor body, the anchor hole can be rotate freely along the ring direction of the anchor body, and the drawing bearing capacity can be optimized. The length and weight of the anchor can be adjusted according to the demand, so as to meet the requirements of bearing capacity of various types of offshore platforms under various complex marine geological conditions. At the same time, the anchor flaps can be installed on demand, so as to meet the fluid stability requirements of anchor vertical installation under different ocean currents. In addition to the working anchor hole, the anchor hole is also arranged at the tail part of the anchor so as to facilitate the vertical installation of theanchor and optimize the recovery of the anchor. The invention has the characteristics of universality and strong recoverability, fully utilizes resources, and reduces production and use cost.
Owner:CHONGQING UNIV +1
Foamed lightweight concrete backfilling bridge pier structure
The invention discloses a foamed lightweight concrete backfilling bridge pier structure, and relates to the field of bridge pier position backfilling. The foamed lightweight concrete backfilling bridge pier structure comprises an original bridge pier bearing platform arranged underground and a bridge pier assembly arranged on the top of the original bridge pier bearing platform; and the bridge pier assembly comprises an overground bridge pier and an underground bridge pier which are integrally formed; the bridge pier assembly is of a cylindrical hollow structure of which the bottom diameter islarger than the top diameter, the underground bridge pier is filled with a foamed lightweight concrete layer B, an auxiliary bearing mechanism is arranged on the exterior of the underground bridge pier and comprises an upper structure, a foamed lightweight concrete layer A and a rubble layer which are sequentially arranged from top to bottom, the rubble layer is laid on the top of the bearing platform, and the inner wall and the outer wall of the underground bridge pier are each coated with a waterproof layer. According to the foamed lightweight concrete backfilling bridge pier structure, influences such as vertical deformation, vertical differential settlement and lateral deformation on the bridge pier can be reduced, and the specification requirements of the bridge pier are met while the safety of the bridge pier is guaranteed.
Owner:GUYUAN CHENTONG TECH DEV CO LTD
Reticular native bamboo framework and light aggregate concrete composite floor
PendingCN108360720AMeet the bearing capacity requirementsReduce dosageFloorsBuilding reinforcementsCross connectionFloor slab
A reticular native bamboo framework and light aggregate concrete composite floor includes longitudinal native bamboo (1), horizontal native bamboo (2) and light aggregate concrete (3). The reticular native bamboo framework and light aggregate concrete composite floor is characterized in that two or more equal-length longitudinal native bamboos (1) containing natural bamboo joints (4) are parallelly arranged at intervals, two or more horizontal native bamboo (2) closely pass through through holes (11) to be crossed parallelly at intervals on the longitudinal native bamboo (1), the longitudinalnative bamboo (1) and the horizontal native bamboo (2) are in cross connection combination to form a reticular native bamboo framework (100), and the light aggregate concrete (3) wraps the reticular native bamboo framework (100) to form the composite floor. According to the reticular native bamboo framework and light aggregate concrete composite floor, the shortcomings of an ordinary reinforced concrete floor are overcome, the reticular native bamboo framework fills the light aggregate concrete to form an actual hollow cross section, the use amount of light aggregate concrete is effectively reduced, and the native bamboo framework also improves the bearing capacity of the structure.
Owner:NANJING FORESTRY UNIV
Frame system comprising prefabricated steel tube concrete combined special-shaped column and energy-consuming steel plate wall
The invention discloses a frame system comprising a prefabricated steel tube concrete combined special-shaped column and an energy-consuming steel plate wall. The system mainly comprises prefabricatedcorner columns, prefabricated side columns and prefabricated middle columns, H-shaped steel beams, the energy-consuming steel plate wall with elliptical holes, prefabricated steel floors, column-column connection flanges, column-column connection rubber pads, column-beam connection parts, middle column-beam connection part, column-wall connection parts and the like, wherein the prefabricated corner columns, prefabricated side columns and prefabricated middle columns are made of circular steel tube concrete columns and steel batten plates; the column-column connection flanges, the column-beamconnection parts, the middle column-beam connection parts and the column-wall connection parts are welded and prefabricated with steel pipes; the structural parts are connected by high-strength bolts.A rubber pad is placed between the upper and lower columns to connect the flanges to enhance the connection. Energy-consuming steel wall and steel slabs open holes to improve the energy consumption and seismic performance of the structural system. The invention realizes full dry construction, no wet operation, simple and quick construction engineering, high construction efficiency, stable and reliable node connection, and good seismic performance of the structural system.
Owner:BEIJING UNIV OF TECH
Transmission line pole and tower hollow-square type pile anchor composite foundation suitable for karst region and construction method thereof
PendingCN111593757AAddressing adverse effects of constructionReduce adverse effectsBulkheads/pilesWhole bodyKarst
The invention relates to a foundation scheme of a transmission line pole and tower under the karstic feature, in particular to a transmission line pole and tower hollow-square type pile anchor composite foundation suitable for a karst region and a construction method thereof. The center is a pile foundation, an anchor rod foundation mounted on the periphery of the pile foundation and a plate typesteel reinforcement cage located in the middle of the pile foundation and containing a surrounding pile foundation are arranged on the periphery, a hollow-square structure is formed on a section, theplate type steel reinforcement cage is a connecting body of the pile foundation and anchor rods, and meanwhile serves as a bearing platform, through concrete pouring, the pile foundation and the platetype anchor rod foundation are connected to form a whole body, and bearing force is provided for the pile foundation. When the foundation is applied to the fact that on the transmission line karst region, in the pile foundation excavating process, during meeting a substrate large karst cave, the pile foundation and the plate type anchor rod composite foundation can be organically combined, comprehensive up-pull / down-press bearing force is improved, the side effect of the karst geology on transmission line building can be effectively solved, it is ensured that the foundation stress meets the bearing force needs, a karst cave does not need to be avoided, the construction period is ensured, and the construction investment is reduced.
Owner:POWERCHINA FUJIAN ELECTRIC POWER SURVEY & DESIGN INST CO LTD
Reinforced structure and method of P and H type rock bolt fan foundation
PendingCN110468869ASimple reinforced structureTo achieve reinforcementFoundation engineeringPre stressEngineering
The invention discloses a reinforced structure and method of P and H type rock bolt fan foundation. The structure includes a reinforcement cage arranged outside a foundation platform and a bottom tower tube and concrete integrated with the reinforcement cage in a pouring mode, the foundation platform and the poured concrete form a cantilever plate of the reinforcement foundation, and the bottom tower tube and the poured concrete form a column pier of the reinforcement foundation; the method comprises the following steps of one, installation of a planting bar; two, welding of welding nails; three, binding of a reinforcement cage; four, installation of a circumferential prestressed steel strand; and five, pouring of the concrete. According to the reinforced structure and method, the design is reasonable, reinforcement of the P and H type rock bolt fan foundation is realized, stress of the P and H type rock bolt fan foundation is stable, bearing capacity requirements are met, the reinforcement effect is excellent, and the practicability is high.
Owner:SHAANXI BUILDING FOUND ENG CO +1
Marine facies soft soil foundation structure and processing method thereof
ActiveCN104153383ALow costMeet the bearing capacity requirementsSoil preservationBearing capacityCement
The invention discloses a marine facies soft soil foundation structure and a processing method thereof. The marine facies soft soil foundation structure comprises a CFG pile, a cement mixing pile and a mattress layer. The CFG pile and the cement mixing pile are arranged in a marine facies soft soil foundation. The mattress layer is arranged on the upper portion of the CFG pile and the cement mixing pile in a paving mode. A double-way geogrid layer is arranged in a joint section range for transition joining between the CFG pile and the cement stirring pile in a paving mode. The processing method of the marine facies soft soil foundation structure comprises the steps of field engineering, pile position staking out in survey, pile body construction, soil clearing, pile head processing and mattress layer paving. According to different geological conditions of various road sections, bearing requirements and construction conditions of a project, the CFG pile and the cement mixing pile are used for processing the deep marine facies soft soil foundation together, the requirement for foundation bearing force is met, project manufacturing cost is lowered, and meanwhile the control requirements on differential settlement of the project are met.
Owner:CCFEB CIVIL ENG +1
Features
- R&D
- Intellectual Property
- Life Sciences
- Materials
- Tech Scout
Why Patsnap Eureka
- Unparalleled Data Quality
- Higher Quality Content
- 60% Fewer Hallucinations
Social media
Patsnap Eureka Blog
Learn More Browse by: Latest US Patents, China's latest patents, Technical Efficacy Thesaurus, Application Domain, Technology Topic, Popular Technical Reports.
© 2025 PatSnap. All rights reserved.Legal|Privacy policy|Modern Slavery Act Transparency Statement|Sitemap|About US| Contact US: help@patsnap.com
