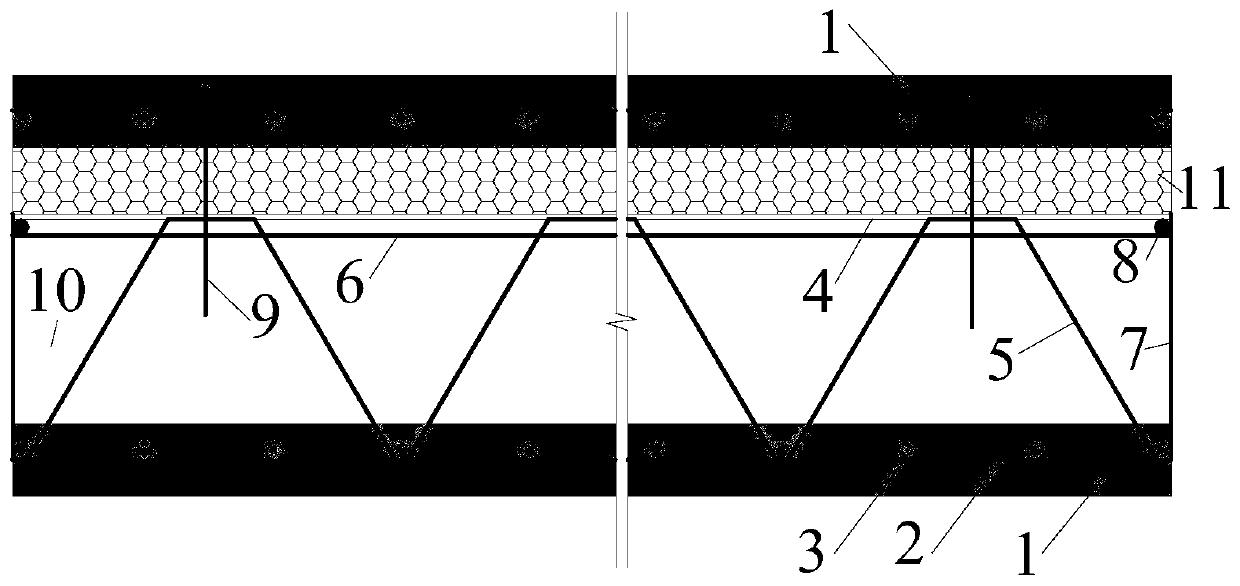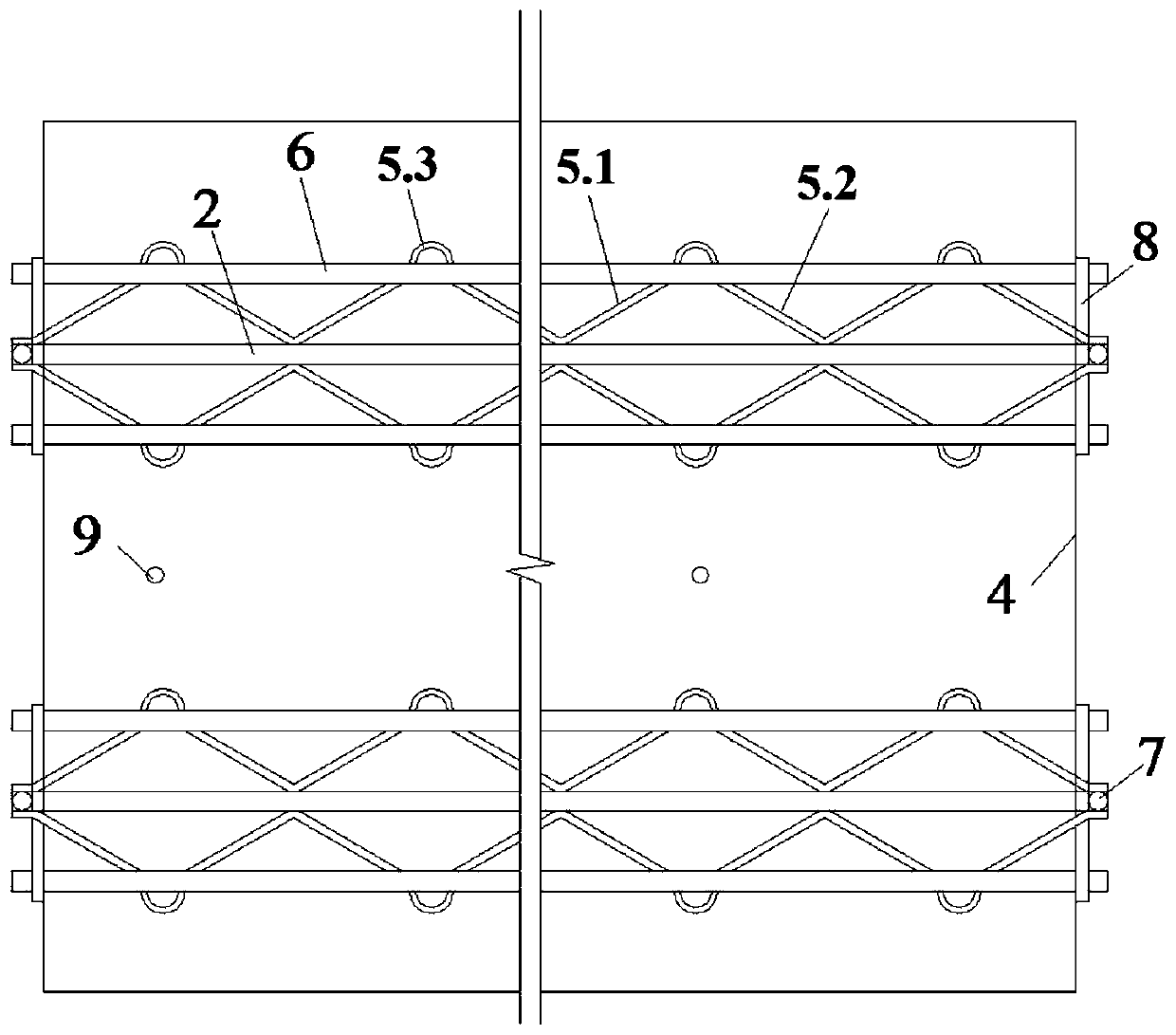Precast sandwich insulation laminated concrete shear wall and preparation method and application thereof
A concrete shear wall and precast concrete technology, which is applied to thermal insulation, walls, manufacturing tools, etc., can solve the problems of large cross-sectional size of thermal insulation connectors, difficult production and manufacturing, and low production efficiency, saving resources and improving construction efficiency. , the effect of improving production efficiency and capacity
- Summary
- Abstract
- Description
- Claims
- Application Information
AI Technical Summary
Problems solved by technology
Method used
Image
Examples
Embodiment 1
[0040] A prefabricated sandwich insulation laminated concrete shear wall, reference figure 1 , including: prefabricated concrete wall panel 1, vertical reinforcement in the wall 2, horizontal distribution reinforcement in the wall panel 3, steel plate 4, web reinforcement 5, lower chord reinforcement 6, support vertical reinforcement 7, support horizontal reinforcement 8, post-cast concrete 10 and insulation layer 11.
[0041] The precast concrete wall panel 1 is composed of an outer leaf precast concrete wall panel and an inner leaf precast concrete wall panel. The vertical steel bars 2 in the wall, the horizontally distributed steel bars 3 in the wall panels, the steel plates 4, the web steel bars 5, the lower chord bars 6, the vertical bars 7 of the support and the horizontal bars 8 of the support jointly form a reinforced triangular truss floor deck.
[0042] refer to figure 1 and 2 , the structure of the reinforced triangular truss floor deck is as follows: several hor...
Embodiment 2
[0044] A prefabricated sandwich thermal insulation laminated concrete shear wall, the same as in Example 1, the difference is that: the concrete shear wall also includes a thermal insulation panel connector 9, and the outer leaf prefabricated concrete wall panel and the thermal insulation layer 11 are separated by thermal insulation The board connector 9 is connected.
Embodiment 3
[0046] A prefabricated sandwich thermal insulation laminated concrete shear wall, the same as in Example 1, the difference is that the outer leaves of the prefabricated concrete wall panels are also provided with horizontally distributed steel bars 3 in the wall panels that are vertically connected to the vertical steel bars 2 in the wall to form Steel mesh (reference image 3 ), one end of the insulation board connector 9 passes through the steel plate 4 and the insulation layer 11 and is fixed on the vertical steel bar 2 in the wall, so that the outer leaf prefabricated concrete wall panel, the steel plate 4 and the insulation layer 11 are tightly fixed together.
PUM
 Login to View More
Login to View More Abstract
Description
Claims
Application Information
 Login to View More
Login to View More - R&D
- Intellectual Property
- Life Sciences
- Materials
- Tech Scout
- Unparalleled Data Quality
- Higher Quality Content
- 60% Fewer Hallucinations
Browse by: Latest US Patents, China's latest patents, Technical Efficacy Thesaurus, Application Domain, Technology Topic, Popular Technical Reports.
© 2025 PatSnap. All rights reserved.Legal|Privacy policy|Modern Slavery Act Transparency Statement|Sitemap|About US| Contact US: help@patsnap.com



