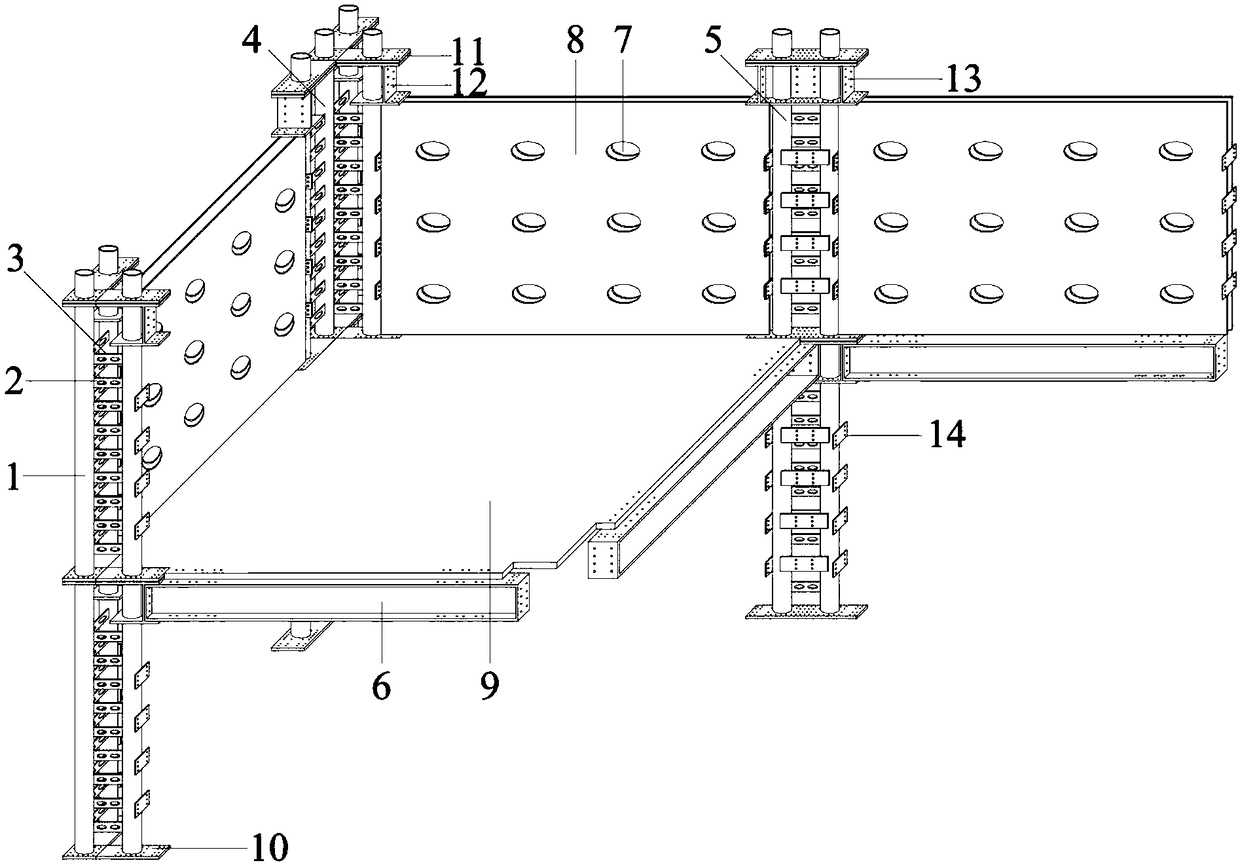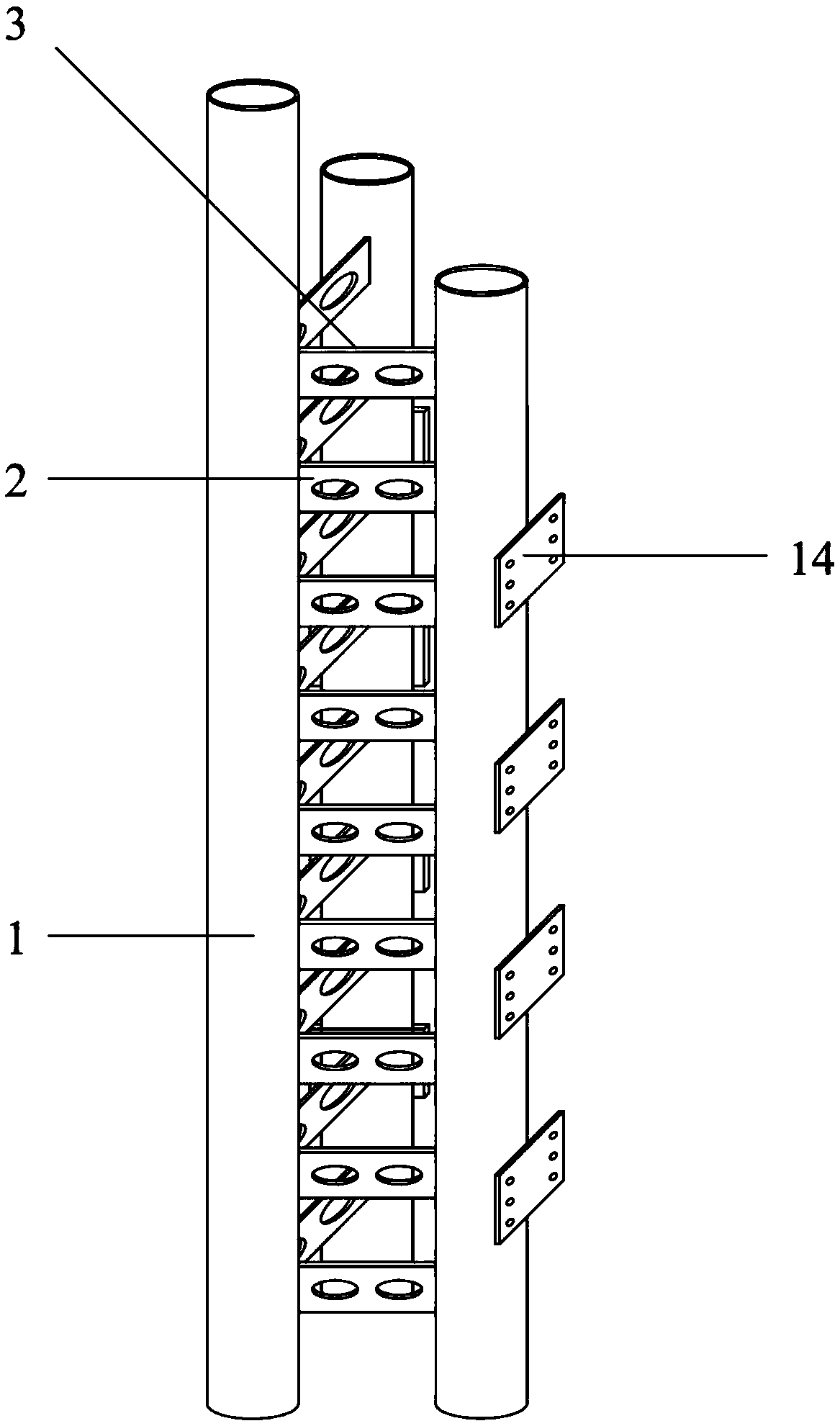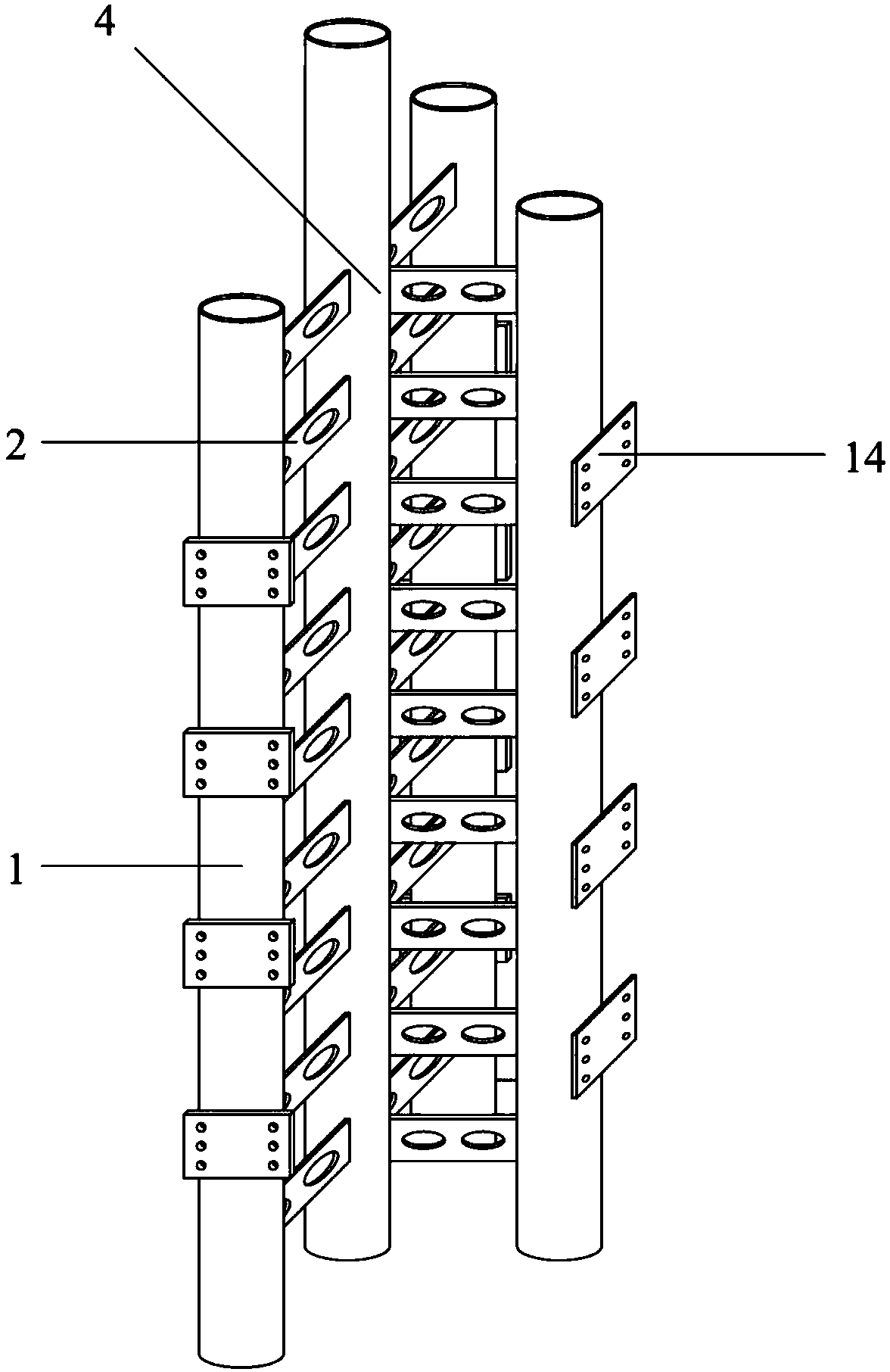Frame system comprising prefabricated steel tube concrete combined special-shaped column and energy-consuming steel plate wall
A technology of steel tube concrete and frame system, which is applied in the direction of walls, columns, pier columns, etc., can solve the problems of limited cross-sectional area of special-shaped columns, difficult to increase bearing capacity, and low shear bearing capacity, so as to reduce on-site workload and facilitate construction Low noise and good shock resistance
- Summary
- Abstract
- Description
- Claims
- Application Information
AI Technical Summary
Problems solved by technology
Method used
Image
Examples
Embodiment Construction
[0042] In order to make the purpose, technical solution and advantages of the present invention more clear, the embodiments of the present invention will be described in detail below in conjunction with the accompanying drawings. It should be noted that, in the case of no conflict, the embodiments in the present application and the features in the embodiments can be combined arbitrarily with each other.
[0043] For a prefabricated concrete frame structure, there are 3 floors in total, each floor height is 2.7 meters, the column network has 5 spans of 7.2 meters each in the vertical direction, and 3 spans of 5.4 meters in the horizontal direction, a single span such as figure 1 As shown, the outer diameter of the circular steel pipe concrete sub-column 1 steel pipe is 150mm, the wall thickness of the steel pipe is 5mm, Q345 steel is used, and the strength of the poured concrete is C40. The prefabricated corner column 3, the prefabricated side column 4, and the prefabricated ce...
PUM
| Property | Measurement | Unit |
|---|---|---|
| yield strength | aaaaa | aaaaa |
| yield strength | aaaaa | aaaaa |
Abstract
Description
Claims
Application Information
 Login to View More
Login to View More - R&D
- Intellectual Property
- Life Sciences
- Materials
- Tech Scout
- Unparalleled Data Quality
- Higher Quality Content
- 60% Fewer Hallucinations
Browse by: Latest US Patents, China's latest patents, Technical Efficacy Thesaurus, Application Domain, Technology Topic, Popular Technical Reports.
© 2025 PatSnap. All rights reserved.Legal|Privacy policy|Modern Slavery Act Transparency Statement|Sitemap|About US| Contact US: help@patsnap.com



