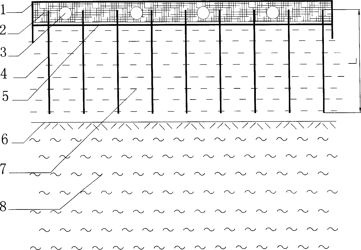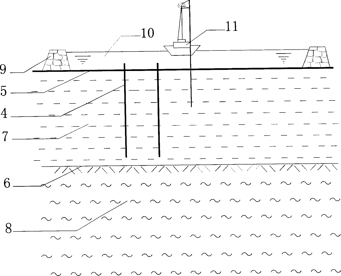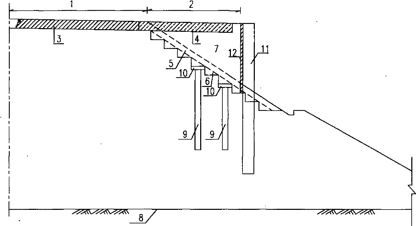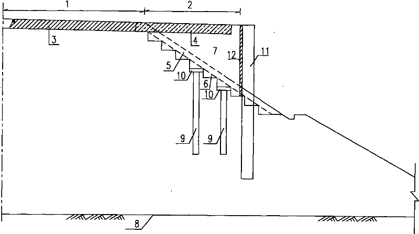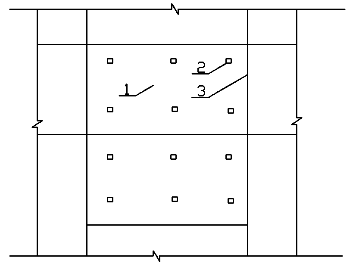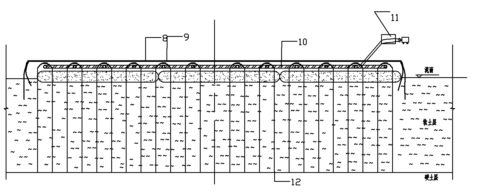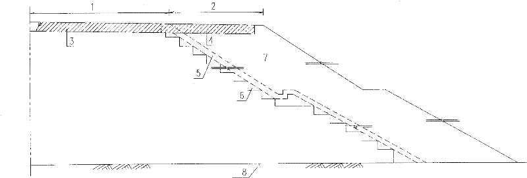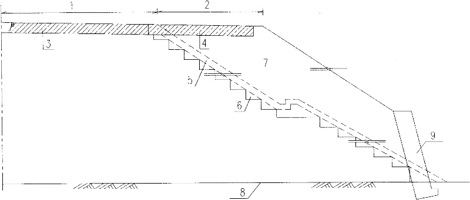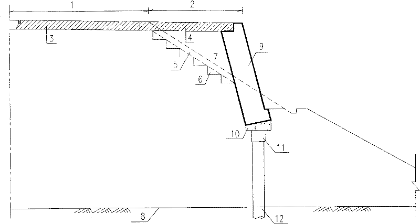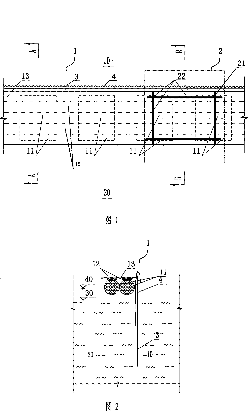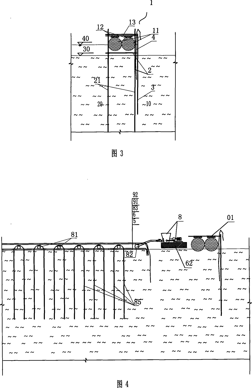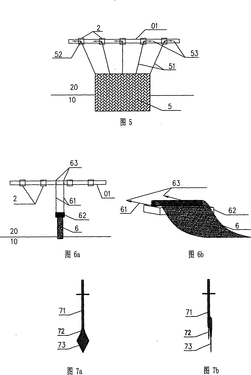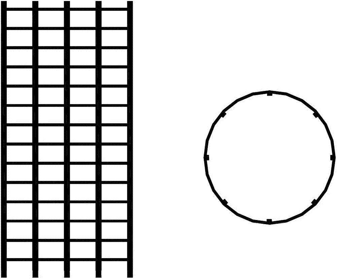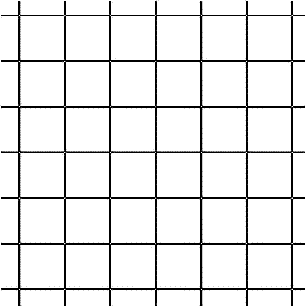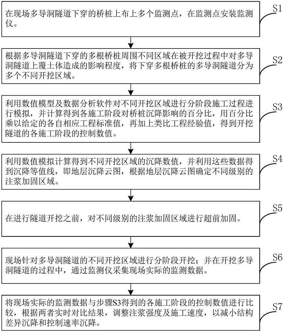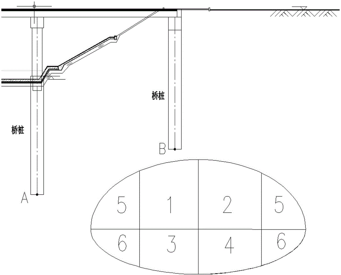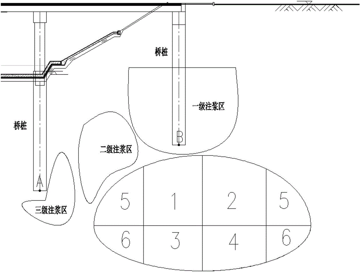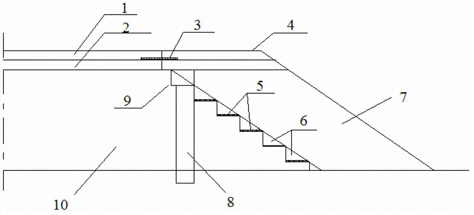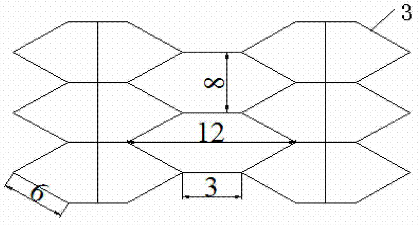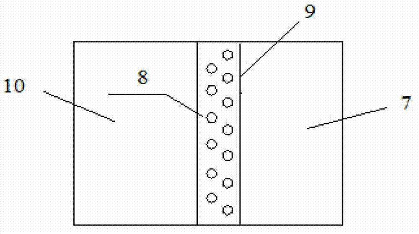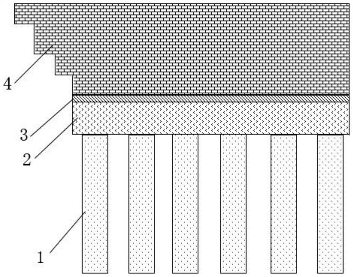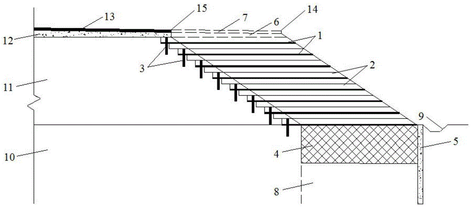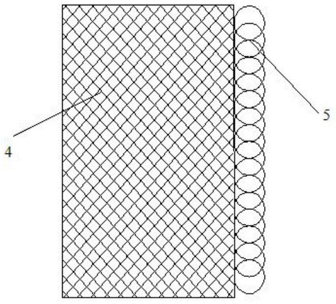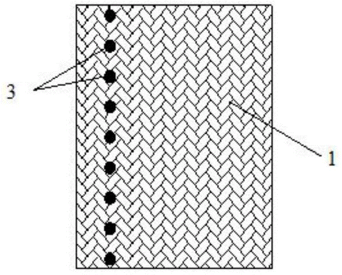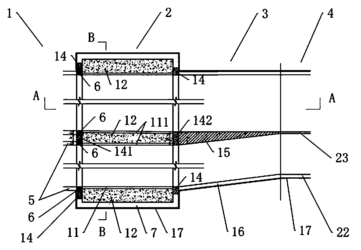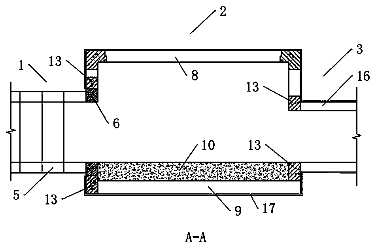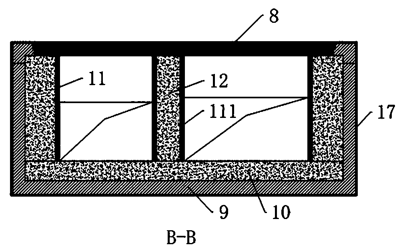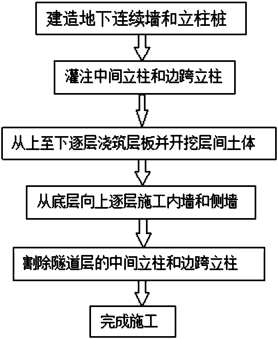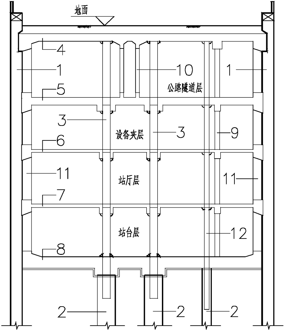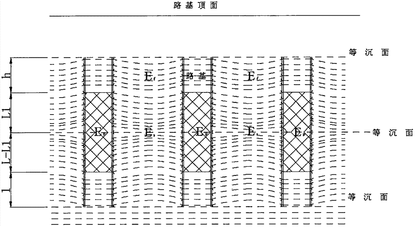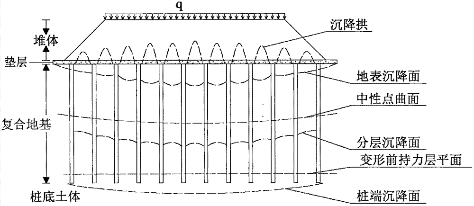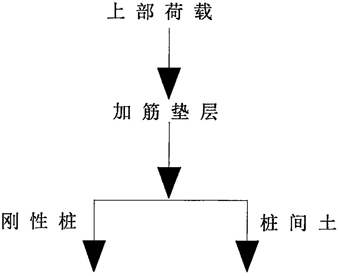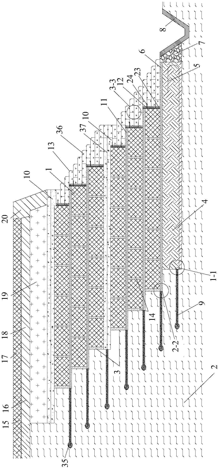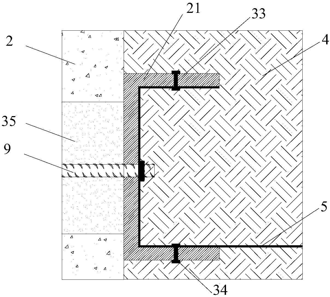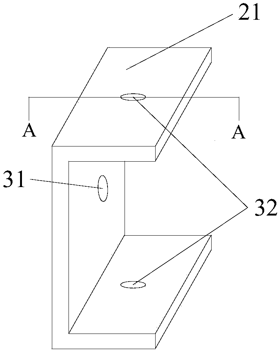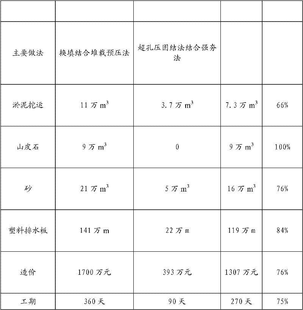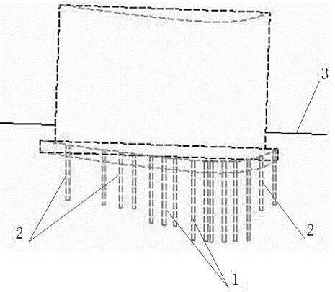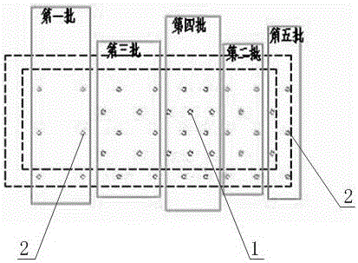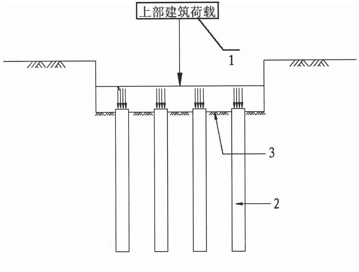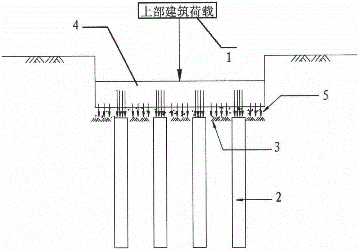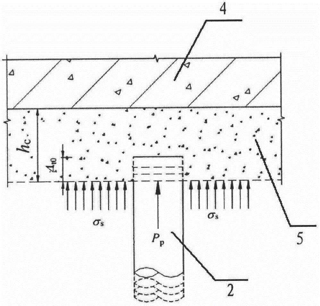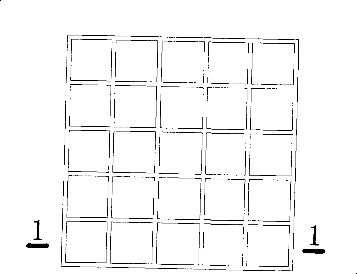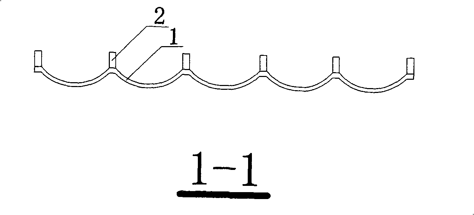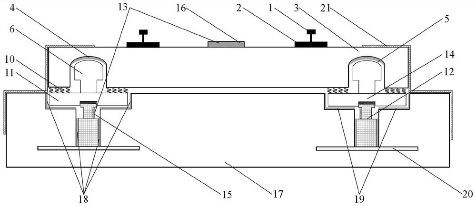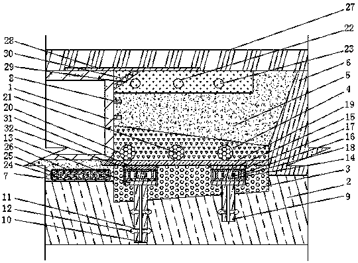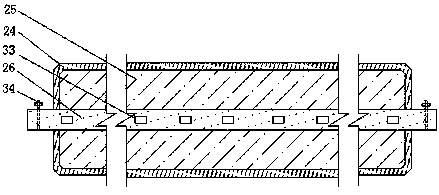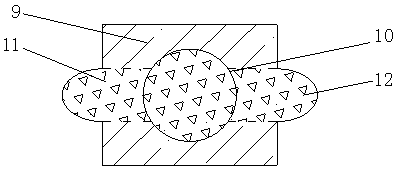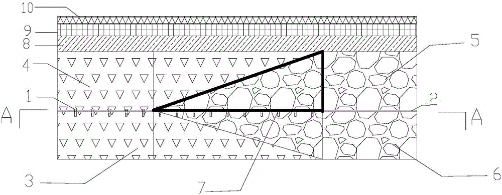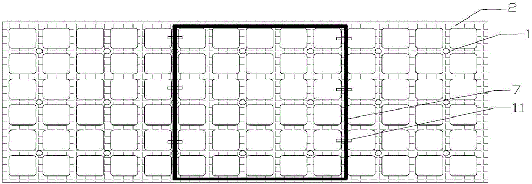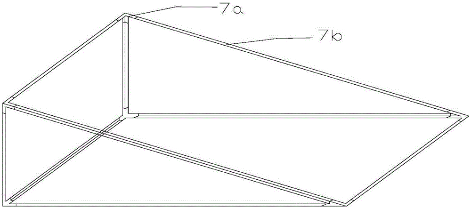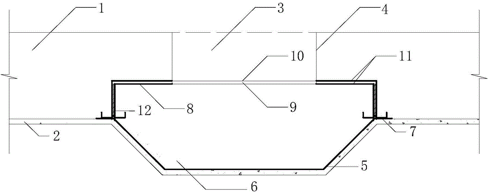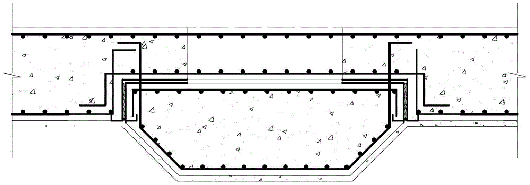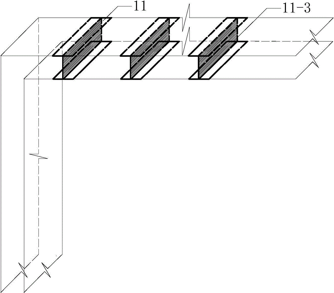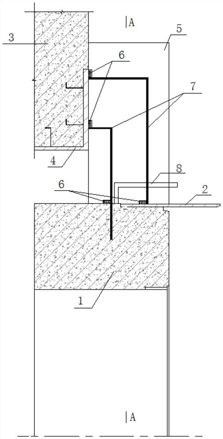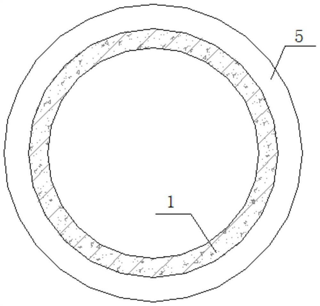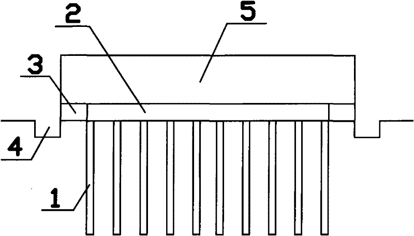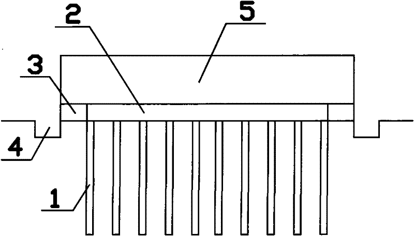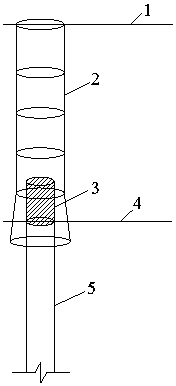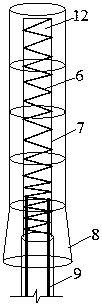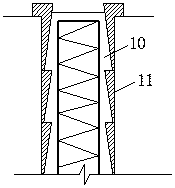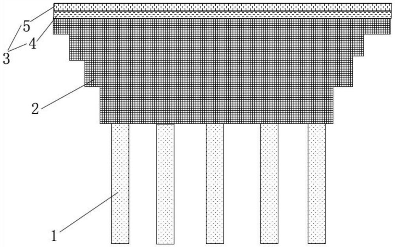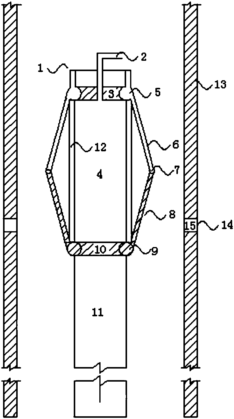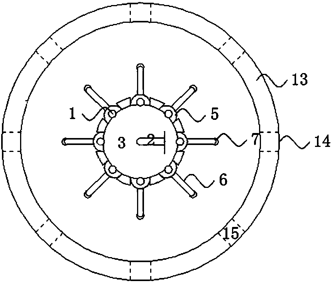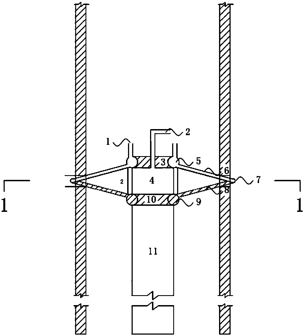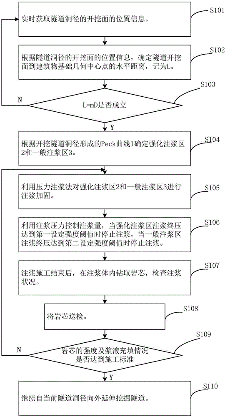Patents
Literature
63results about How to "Reduce differential settlement" patented technology
Efficacy Topic
Property
Owner
Technical Advancement
Application Domain
Technology Topic
Technology Field Word
Patent Country/Region
Patent Type
Patent Status
Application Year
Inventor
Quick reinforcing method and its reinforcing device super soft weak soil
InactiveCN1858361AThe reinforcement construction went smoothlyThe reinforcement construction was successfully implementedSoil preservationEngineeringBuilding construction
The quick reinforcing process for very soft soil includes the following steps: 1. spreading one or several layers of lattice, inserting water draining plastic plates or bagged sand wells into very soft soil, spreading water draining layer on the lattice, spreading horizontal filtering pipes inside the water draining layer and covering with sealing film to form the quick very soft soil reinforcing system; 2. vacuum pressurizing the very soft soil for 7-14 days; 3. eliminating the water draining layer, spreading water draining sand layer, and reinforcing the foundation through conventional vacuum pre-pressurizing method or soil piling pre-pressurizing method. The present invention has low cost, short construction period and small post-construction deposition difference.
Owner:SOUTH CHINA UNIV OF TECH
Method for splicing highfill roadbed by adopting pile-sheet retaining wall
ActiveCN102352590AReduce disturbanceReduce land occupationArtificial islandsRoadwaysReinforced concreteEngineering
The invention discloses a method for splicing a highfill roadbed by adopting a pile-sheet retaining wall, comprising the following steps of: forming an operation platform by using an old roadbed (1), a cutting slope (5) and an excavation step (6); longitudinally constructing an excavation filling pile (11); hoisting the cutting slope (5) and the excavation step (6) layer by layer from bottom to top during construction; installing a reinforced concrete soil retaining plate (12) so that the reinforced concrete soil blocking plate (12) is in overlap joint with the excavation filling pile (11); constructing an excavation C10-C12 element concrete pile (9) and a C20 reinforced concrete pile follower (10) step by step; and filling and compacting filler (7) layer by layer to realize seamless overlap joint of an old road surface (3) and a new road surface (4). The method has the advantages of no increase of occupied land, simple and convenient construction machines, short construction period, low cost and simplicity in maintaining traffic moving, thereby being extremely suitable for road sections widened by using highfill.
Owner:HENAN PROVINCIAL COMM PLANNING & DESIGN INST CO LTD
Method for quickly reinforcing ultra-soft soil foundation by using bagged sand cushion
ActiveCN102127908AMeet site conditionsOvercomes the disadvantage of having to perform shallow surface treatmentSoil preservationEngineeringCushion
The invention discloses a method for quickly reinforcing an ultra-soft soil foundation by using a bagged sand cushion, which comprises the following steps of: (1) forming a quick reinforcing device on the ultra-soft soil foundation, namely (A) laying filling bags on the ultra-soft soil foundation in a reinforcing area, splicing the filling bags into a whole, filling fillers into the filling bags by using conveying equipment, tightening the filling bags after filling is finished and draining and compacting to form a bagged sand hard shell layer on the ultra-soft soil foundation, (B) inserting vertical plastic drainage plates into the surfaces of the filling bags on which the hard shell layers are formed, and (C) connecting a horizontal drainage pipeline with a vacuumizing system through a corrugated pipe to form the ultra-soft soil quick reinforcing device; (2) vacuumizing the quick reinforcing device; and (3) integrally reinforcing the foundation. The method has the advantages that: the process is simple, low in cost and short in construction period, differential settlement is small after construction, and the cost of laying a medium-coarse sand drainage cushion at a later stage is saved.
Owner:CCCC FOURTH HARBOR ENG INST +4
High fill subgrade connection method
The invention discloses a high fill road section connection method, comprising the steps of: conducting bored pile (12) construction vertically at a side slope of an old subgrade (1), connecting multiple bored piles (12) into a vertically continuous bearing platform by means of a reinforced concrete supporting beam (11), the top surface of which is paved with a hardcore bed (10), and carrying out retaining wall (9) construction on the hardcore bed, when the retaining wall strength reaches over 75% of a designed strength level, performing cut slope (5) and step (6) excavation construction to the old subgrade slope, implementing filler (7) filling layer by layer and layering compaction, and finally paving newly connected wide pavement (4). The method of the invention restrains lateral deformations of a new subgrade (2) by means of various supporting and retaining structures, and opposes vertical deformations caused by various loads through a foundation reinforcing structure formed by the bored piles (12) and the reinforced concrete supporting beam (11), thus reaching the purposes of a stable overall structure and usage requirement satisfiable deformations.
Owner:HENAN PROVINCIAL COMM PLANNING & DESIGN INST CO LTD
Method for rapidly reinforcing ultra-soft soil superficial zone and packaged technology
The invention discloses a fast strengthening method for ultra-soft earth, comprising the following steps: (1) arranging the separation curtains to divide a plurality of construction areas in the area of waiting for strengthening; pouring water at the field; using the device of artificial inserting plate to insert and arrange the short plastic drainage plate; arranging the horizontal drainage pipeline and then paving a layer of sealing film on the pipeline; forming the strengthening device for shallow layer of ultra-soft earth through the vacuum pumping equipment connected with the pipeline; (2) vacuuming the strengthening device for shallow layer of ultra-soft earth; (3) integrally strengthening the foundation of the device. The fast strengthening method for ultra-soft earth has the advantages that the method can rapidly and effectively solve the problem of strengthening the ultra-soft foundation on the shallow layer, so as to supply the favorable conditions for the construction, such as drainage sand cushion, plastic drainage board or bag sand-well, and supply an advanced art used for strengthening rapidly the foundation on silt or ultra-soft foundation on the filled silt with saving costs greatly.
Owner:CCCC FOURTH HARBOR ENG CO LTD +3
Construction method of bamboo wood reinforcement bidirectional enhanced part-cut and part-fill weak roadbed
The invention discloses a construction method of a bamboo wood reinforcement bidirectional enhanced part-cut and part-fill weak roadbed, comprising the following steps of: (1) machining a bamboo wood; processing a bamboo sheet; and manufacturing a bamboo rib cage, a bamboo rib grid and a bamboo rib U-shaped anchor nail; (2) flattening a field and setting out a pile position; (3) utilizing a vibration shock method of a vibration immersed tube method to construct to form a bamboo rib cage crushed stone pile and paving a crushed stone cushion layer on a pile top; and (4) digging a step; paving, connecting and anchoring the bamboo rib grid; and backfilling a soil material and rolling and leveling. The construction method is characterized in that the bamboo rib cage can effectively improve the bearing capability and the stability of the crushed stone pile; the bamboo rib grid can reinforce the connection between a filling region and a digging region, the differential deposition is reduced, and sliding and instability of sliding along a filling and digging connecting face is prevented; and the construction method has the beneficial effects that a bamboo rib is used as a reinforcement material so that a construction industry is developed towards a low-carbon, energy-saving, environment-friendly and sustainable development direction, and saves the investment under the condition of meeting the requirements of roadbed bearing capability and deformation stability.
Owner:HUNAN UNIV
Construction method of ardealite improved roadbed
ActiveCN106337347AMeet the intensityFulfil requirementsRoadwaysRoad surfaceUltimate tensile strength
A construction method of an ardealite improved roadbed is characterized by comprising the five steps of ardealite mixture treatment, mixture curing treatment, solidifying material water-adding preparation in proportion, solidifying material improvement anti-cracking treatment and site spreading and testing. The requirements for road base strength and rebound modulus can be met, the construction method can be widely applied in the region lack of filled earth and the region having higher solid ardealite waste yield, the occupation on cultivated land of ardealite can be decreased, the environmental damage caused by the ardealite is reduced, and the waster is changed into wealth. In addition, the ardealite is subjected to solidifying and improving treatment, differential settlement of the roadbed can be reduced, the problem of differential settlement caused by the fact that a traditional roadbed adopts disordered fillers and is not well compacted is solved, and the service life of the roadbed is prolonged.
Owner:INST OF GEOLOGY & GEOPHYSICS CHINESE ACAD OF SCI
Settling control method of multi-pilot tunnel underneath bridge pile
ActiveCN106193083AReduce differential settlementSave grouting costsFoundation testingNumerical modelsField monitoring
The invention discloses a settling control method of a multi-pilot tunnel underneath bridge pile. The settling control method comprises the following steps: a monitoring point and a monitor are distributed on a field bridge pile; a multi-pilot tunnel is divided into different excavation areas; the percentages of influences on settling of the bridge pile by phased construction of the different excavation areas are obtained by a numerical value model and numerical value analysis software, and are multiplied by respective corresponding engineering standard values and added with analogy engineering experience values to obtain control numerical values in all construction phases; settling numerical values of the different excavation areas are obtained by using numerical value analog computation, and are used for determining grouting reinforcing areas with different grades; the grouting reinforcing areas with different grades are reinforced before excavation; field monitoring data is acquired in the field excavation process, and is compared with the control numerical values of all the construction phases; and the grouting intensity and the construction speed are adjusted according to real-time comparing results of the two. The settling control method can control the different settling, the total settling and the settling speed to guarantee the building safety.
Owner:BEIJING MUNICIPAL CONSTR
Treatment structure at joint part of reconstruction and extension project of highway
The invention discloses a treatment structure at a joint part of a reconstruction and extrusion project of a highway. A step (6) is excavated at a roadbed joint part between an old road embankment (10) and a new roadbed (7) for splicing with the new roadbed (7), a geogrid (5) is laid on the step (6), a CFG (cement fly-ash gravel) pile (8) is arranged at the roadbed joint part between the old road embankment (10) and the new roadbed (7), a longitudinal beam (9) is arranged on the CFG pile (8), and a steel wire mesh is laid on a pavement joint part between the old road embankment (10) and the new roadbed (7) of a new pavement (4). The combination of the CFG pile (8) and the longitudinal beam (9) can improve the bearing force at the joint part between the new and the old roadbeds and reduce sedimentation; and the combination of the geogrid (5) and the double-twisted steel wire mesh (3) reinforcement pavement technology can enhance the transverse relation between the new roadbed and the old roadbed, eliminate the non-uniform sedimentation of the new and the old roadbeds and reduce the total sedimentation.
Owner:CHANGSHA UNIVERSITY OF SCIENCE AND TECHNOLOGY
Foam concrete railroad bed structure and construction method thereof
The invention discloses a foam concrete railroad bed structure. The foam concrete railroad bed structure is sequentially provided with a plurality of jet grouting piles or miniature steel pipe piles,a cushion layer, an impermeable layer and a foam concrete layer from bottom to top, wherein the foam concrete layer is of a frame structure formed by pouring foam concrete, or a frame structure formedby filling foam concrete precast blocks and then pouring the foam concrete. The construction method comprises the following steps of (1) prefabricating foam concrete blocks in advance for later use;(2) embedding a plurality of jet grouting piles or miniature steel pipe piles; (3) forming the cushion layer; (4) forming the impermeable layer; and (5) pouring foam concrete on the impermeable layer,or firstly building foam concrete blocks for filling and then pouring the foam concrete to form the foam concrete layer. The foam concrete does not need to be vibrated and compacted during construction, and an original roadbed is not disturbed. The construction process of prefabrication and cast-in-place is adopted, so that the construction time can be greatly shortened, and the comprehensive construction cost of a project is reduced.
Owner:张建华
Road widening system and road widening method for collapsible yellow earth foundation layer
The invention discloses a road widening system and a road widening method for a collapsible yellow earth foundation layer. The road widening system for the collapsible yellow earth foundation layer comprises a collapsible yellow earth foundation layer, a lime earth changing and filling layer, filling layers, geogrids, a water stable layer of a to-be-widened road, a pavement of the to-be-widened road, micro rigid piles and a compacted cement soil pile wall. The collapsible yellow earth foundation layer, the lime earth changing and filling layer, the filling layers, the water stable layer of the to-be-widened road and the pavement of the to-be-widened road are sequentially distributed in a laminar manner from bottom to top; the compacted cement soil pile wall penetrates through the lime earth changing and filling layer and is longitudinally inserted into the collapsible yellow earth foundation layer; the one or more layers of geogrids are longitudinally paved in the filling layers; the micro rigid piles penetrate through the geogrids and are longitudinally inserted into an original embankment. The road widening system and the road widening method for the collapsible yellow earth foundation layer aim at implementing road widening for the collapsible yellow earth foundation layer, and the road widening system is reasonable in structural mechanical property, good in integrality and controllable in quality.
Owner:山西省交通科技研发有限公司
Porous rectangular pipe jacking and open and underground excavation connection pipe gallery joint and construction method thereof
ActiveCN111395391ASmooth connectionLow costArtificial islandsUnderground chambersArchitectural engineeringStructural engineering
The invention discloses a porous rectangular pipe jacking and open and underground excavation connection pipe gallery joint. The joint comprises pipe jacking gallery sections, a working well section,a connecting transition section and an open and underground excavation pipe gallery section which communicate in sequence, wherein the pipe jacking gallery sections are formed by sequentially-connected pipe joints, at least two pipe jacking gallery sections are arranged in parallel, one end of a pipe gallery wall in a working well is connected with a connecting triangular column located in the connecting transition section, the connecting triangular column is in a vertical column shape, the end, close to a clamping wall body, of the connecting triangular column is wider than the other end faraway from the clamping wall body, the two sides of the end, away from the clamping wall body, of the connecting triangular column coincide with the two sides of a wall of an open and underground excavation pipe gallery correspondingly, a transition section wall, an inner lining wall, a top plate and a bottom plate of the working well are coated with waterproof coiled materials, and the waterproofcoiled materials extend from the outer side of the transition section wall to the end, close to a pipe joint, of the inner lining wall. Smooth connection between an open excavation pipe gallery and aporous pipe jacking pipe gallery is achieved, the structure is safe and reliable, the waterproof method at a weak position of closing of the working well and a pipe joint of pipe jacking is simple andeasy to implement, and water is prevented from entering a joint pipe gallery.
Owner:CHINA CONSTR FIRST BUILDING GRP CORP LTD +1
Construction method for subway stations in combined construction of highway and subway
InactiveCN108571321ASolve construction problemsEnsure safetyUnderground chambersTunnel liningSlurry wallSubway station
The invention belongs to the technical field of underground space construction, and particularly relates to a construction method for subway stations in combined construction of highway and subway. The method specifically comprises the following steps: S1 constructing an underground continuous wall and casting a plurality of column piles on the inner side of the underground continuous wall; S2 aligning steel pipes and hoisting the steel pipes on the column piles and pouring concrete to form intermediate columns and side span columns of a concrete steel pipe structure; S3 constructing structural roofs and intermediate structure layers from top to bottom gradually and excavating a soil body below a plate till pouring of a structural base slab is completed; S4 constructing structural side walls from bottom to top layer by layer and simultaneously constructing side span structure inner walls and highway tunnel structure inner walls; S5 cutting off the intermediate columns and the side spancolumns of the top layer to complete the construction. The method can effectively solve the problem that the stress conversion multilayer underground structure is difficult to construct, ensures smooth stress conversion of the main body structure, meanwhile can reasonably control the cost, ensures the safety of a foundation pit and the external structures, and is suitable for the construction ofthe subway stations in combined construction of the highway and the subway.
Owner:CHINA RAILWAY SIYUAN SURVEY & DESIGN GRP
Pile-supported and rigidity-varied reinforced cushion composite foundation and construction method thereof
The invention provides a pile-supported and rigidity-varied reinforced cushion composite foundation and a construction method thereof. The construction method comprises steps as follows: pile body construction of rigid piles is completed in a soft foundation by a pile forming machine, the ground is leveled, a sand and gravel layer which is 150-300 mm thick is laid and is leveled and compacted, then a first geogrid layer is laid, a sand and gravel layer which is 150-300 mm thick is laid on the first geogrid layer and is leveled and compacted, then a second geogrid layer is laid, and a cement stabilized macadam layer which is 150-300 mm thick is laid on the second geogrid layer; finally, road embankment filling is completed. According to the pile-supported and rigidity-varied reinforced cushion composite foundation and the construction method thereof, rigidity of a reinforced cushion is adjusted hierarchically, so that bearing capacity of soil among piles is sufficiently exerted, uneven settlement of a road surface is reduced, and filling limitation at the upper part is broken through. The construction method is suitable for treating foundations of cohesive soil, floury soil, sludge and mucky soil and can be applied to stabilization and treatment of foundations of structures such as earth-filled embankments, flexible surface storage yards, airport runways, oil tanks, grain depots and the like.
Owner:山东省建筑科学研究院有限公司 +1
EPS light embankment broadening and plant bag combined slope protection structure and construction method
The invention relates to an EPS light embankment broadening and plant bag combined slope protection structure and a construction method. The EPS light embankment broadening and plant bag combined slope protection structure comprises a broadened embankment composed of EPS light blocks and a plant bag revetment composed of soil filling soil engineering bags. The EPS light blocks are connected through connecting rebars and connected with anchor rods of an original embankment, and a reinforced concrete slab is arranged every a plurality of layers of EPS light blocks. A wire netting sprayed concrete layer is arranged on the outer side of the broadened embankment, and pre-buried ribs are pre-arranged in the wire netting sprayed concrete layer. During soil filling soil engineering bag construction, the pre-buried ribs are inserted into the soil filling soil engineering bags, and the vertically adjacent soil filling soil engineering bags are connected through three-dimensional drainage connecting buckles. According to the EPS light embankment broadening and plant bag combined slope protection structure and the construction method, the construction site order and construction efficiency areimproved, and the additional stress and settlement deformation of a weak stratum are remarkably reduced; and foundation treatment expenses are reduced, and the EPS light embankment broadening and plant bag combined slope protection structure is an embankment broadening slope protection structure high in construction efficiency, good in embankment broadening effect and high in environmental suitability.
Owner:福建省龙湟市政工程有限公司
A rapid drainage consolidation treatment method for soft soil foundation
InactiveCN102296591AReduce differential settlementImprove bearing capacitySoil preservationMedicineCushion
The invention discloses a rapid drainage and consolidation treatment method for soft soil foundations, which comprises the following steps: (1) digging the silt to 2-3m below the delivery elevation, and backfilling the first layer of sand to 0.8-3m below the delivery elevation while digging 1.2m, insert the plastic drainage board to a depth of 8m below the handover elevation, cover the second sand cushion to 0.5-1.5m above the handover elevation, set up a drainage system to pump water continuously; (2) start the first dynamic load after 12-18 days after the backfill is in place , the energy is 500-650 kJ, and the depth of the ramming pit does not exceed 1.5m; (3) The second dynamic load after 5-8 days, the energy is 700-900 kJ, and the depth of the ramming pit does not exceed 1.5m, (4) 5-8 Start the third dynamic load after 5-8 days, the energy is 1100-1500 kJ, and the depth of the ramming pit does not exceed 1.5m; m; (6) After 5-8 days, excavate excess filler, perform 600 kilojoule full-field dynamic load once, and level and hand over the work twice. The invention can reduce the cost by 75%, and shorten the construction period from more than 360 days to about 90 days.
Owner:厦门地山建设发展有限公司
Land settlement control and reinforcing pile construction method for soft foundation
ActiveCN106245692AEffective not strongEffective control of sinkingFoundation engineeringDeformation monitoringProcess information
The invention discloses a land settlement control and reinforcing pile construction method for soft foundation comprising following steps: S1. a deformation monitoring system for the existing structure and foundation is laid out to perform overall process information construction; S2. holes are excavated or the preserved pile holes in the existing foundation are enlarged on the base of existing buildings of the soft foundation according to a pile layout design; S3. pile sinking counterforce anchor bars are constructed around existing foundation opening or preserved hole; S4. according to the magnitude of differential settlement, long piles are constructed on foundations having large settlement, and bearing is shared gradually by gradual pile locking to control the expansion of settlement and reduce additional settlement; S5. short piles are constructed on foundations having small settlement, additional settlement is generated by means of the disturbance effect of pile-sinking to achieve forced landing and at the same time the differential settlement is reduced. The beneficial effects of the method are: the soft foundation settlement deformation is effectively controlled, basic differential settlement is effectively reduced, the method is not affected by the construction space limitation, and the work efficiency and settlement control effect are substantially improved.
Owner:SOUTHWESTERN ARCHITECTURAL DESIGN INST
Building composite foundation pile top pre-piercing mattress layer
ActiveCN104652462AReasonable adjustment of stiffnessReduce differential settlementFoundation testingEngineeringHole size
The invention discloses a building composite foundation pile top pre-piercing mattress layer, which comprises a mattress layer body, wherein the mattress layer body covers a position between the bottom surface of a foundation and the top of a pile body, a pre-piercing hole is formed in the bottom of the mattress layer body, the size of the pre-piercing hole is anastomotic with the top of the pile body. Meanwhile, the invention discloses a calculation mode of the pre-piercing hole. The building composite foundation pile top pre-pierce mattress layer has the beneficial effects that the composite foundation conventional pile top pad layer methods most adopt flat type, i.e., the thickness of the pile top and between-pile soil top surface pad layers can only be identical, according to the pre-piercing mattress layer provided by the invention, the depth of the pre-piercing hole can be flexibly regulated according to the load size, soil property conditions and pad layer material properties of concrete engineering in accordance with the pile soil stress ratio requirement required to be reached in the design, different pad layer thickness and pre-piercing depth can be adopted in a combined way in different positions of the same building, the composite foundation rigidity can be reasonably regulated through the difference control on the depth of the pre-piercing hole, and the difference sedimentation of the foundation is reduced.
Owner:JIANGSU PROVINCIAL ARCHITECTURAL D&R INST
Arch bar base and construction method
The invention discloses an arch bar foundation the foundation plate of which comprises a plurality of arch bars with arch sections. As the arch bar shape of the arch bar foundation of the invention has better structural stiffness and better stability than the plate shape of the traditional foundation, capabilities of horizontal force resistance, slippage resistance, differential settlement reduction and the like of the foundation are improved. The invention also provides a construction method of the arch bar foundation, comprising the following steps: 1) leveling the land; 2) producing arch groves; 3) casting and pounding a cushion coat; 4) arranging an arch bar moulding board; 5) arranging a foundation beam moulding board; 6) binding the arch bar and foundation beam steel; 7) casting and pounding arch bar concrete; and 8) casting and pounding foundation beam concrete.
Owner:SINO RISING SUN CONSTR GRP
Vibration reduction and deformation self-regulation composite track structure for high railway bridge transition section in alpine region
InactiveCN113026444AGuaranteed smoothnessRealize automatic adjustmentBallastwayRail fastenersEnvironmental noiseTrackway
The invention discloses a vibration reduction and deformation self-regulation composite track structure for a high railway bridge transition section in an alpine region, and belongs to the technical field of road bridge engineering. A track is connected with a track plate, a concrete bottom plate is arranged at the lower end of the track plate, a track plate groove is formed in the lower surface of the track plate, the top face of the track plate groove is an arc face and is provided with an in-plate anti-vibration pad, a force transmission plate groove corresponding to the track plate groove is formed in the upper surface of the concrete bottom plate, a jacking mechanism groove is formed in the bottom face of the force transmission plate groove, a vibration reduction mechanism is arranged between the track plate and the concrete bottom plate, the upper end of the vibration reduction mechanism makes contact with the in-plate anti-vibration pad, the lower end of the vibration reduction mechanism is connected with a hydraulic automatic jacking mechanism, and the hydraulic automatic jacking mechanism is arranged in the jacking mechanism groove. According to the invention, the smoothness of the track structure is ensured, the structural vibration and environmental noise of the transition section are reduced, the safety and comfort of a train running to the transition section are improved, and a method for adjusting the smoothness of the track is simple, high in adaptability, large in adjusting range and convenient to apply and popularize.
Owner:HARBIN INST OF TECH
Road structure of structure-containing road section and construction method of road structure
ActiveCN109162161AAchieve continuous change in carrying capacityImprove stress propertiesRoadwaysSoil preservationRoad surfaceDeformation control
The invention provides a road structure of a structure-containing road section and a construction method of the road structure. The structure is that a first filling body, a second filling body, a third filling body and a fourth filling body are sequentially arranged at the upper part of a roadbed soil body on the outer side of a road culvert pipe; a fifth filling body is arranged at the lower part of the road culvert pipe; bearing pier bodies are hit in the roadbed soil body from the first filling body; the second filling body, the fourth filling body and the fifth filling body are respectively internally provided with a first deformation control pipe, a second deformation control pipe and a settlement control bag; a pipe side connecting body and a deformation coordination plate are respectively arranged at the intersections between the road culvert pipe and the third filling body and between the road culvert pipe and the fourth filling body; a pipe side inclined strut is arranged between the road culvert pipe and the deformation coordination plate, and a force cell is arranged on the pipe side inclined strut. By adopting the road structure and the construction method of the roadstructure provided by the invention, not only is the bearing capacity of a road improved, but also the differential settlement of the road surface is controlled.
Owner:JIANGXI BOHUI ENG TECH SERVICE CO LTD
Rigid-flexible base double-slope transition structure and construction method thereof
ActiveCN106801369AMake a smooth transitionPrevent reflective cracksRoadwaysSurface layerStructure of the Earth
The invention discloses a rigid-flexible base double-slope transition structure and a construction method thereof. The rigid-flexible base double-slope transition structure is characterized by being sequentially provided with a cement stabilized crushed stone lower base, a graded crushed stone lower base, a graded crushed stone upper base and a cement stabilized crushed stone upper base from bottom to top; a geotechnical grille is arranged between the graded crushed stone lower base and the graded crushed stone upper base; an upper surface of the cement stabilized crushed stone upper base is sequentially provided with a lower surface layer, a middle surface layer and an upper surface layer from bottom to top; and a first slope transition section and a second slope transition section are arranged in a longitudinal section of the transition structure separately, a structural steel frame is arranged according to an outer contour shape of the graded crushed stone upper base, and the graded crushed stone upper base is laid in a frame of the structural steel frame. According to the rigid-flexible base double-slope transition structure and the construction method, good transition from a semi-rigid base to a flexible base, including from a rigid base to the flexible base, can be realized, the structure is stable, and the engineering quality can be effectively improved.
Owner:HEFEI UNIV OF TECH
Advancing waterstop sedimentation post-cast strip of foundation slab
ActiveCN104594388AExtended penetration routeImprove waterproof and water-stop effectArtificial islandsProtective foundationProof constructionCrack spread
The invention discloses an advancing waterstop sedimentation post-cast strip of a foundation slab. The advancing waterstop sedimentation post-cast strip of the foundation slab is characterized in that an advancing waterstop water-proof construction member is of an integral structure, a right angle type expansion joint is formed between the advancing waterstop water-proof construction member and the foundation slab, two side surfaces of the expansion joint are provided with steel moulding plates with reserved reinforcing steel bar holes; the horizontal extension joint is hollow, and the vertical extension joint is filled with waterstop caulking objects; the junctions of the extension joints and a foundation bed are provided with stainless steel waterstop strips; the junction of the advancing waterstop water-proof construction member and the post-cast strip is poured with a cement mortar screeding layer which is coated with flexible water-proof paint. The sedimentation post-cast strip has the advantages that the extension joints are changed into two right angle extension joints from a single vertical extension joint, so that a water permeation route is long; the advancing waterstop water-proof construction member has the advantages of small crack spreading range and good differential settlement control effect; the stainless steel waterstop strips can carry out tensile deformation along with sedimentation and have a corrosion resistant function; the downstream face resists water by using the flexible water-proof paint, the problem of water-proof invalidation caused by that a flexible water-proof layer of the downstream face can be easily peeled off can be solved; the steel moulding plates with the reserved reinforcing steel bar holes are used as dismounting-free moulding plates, and construction progress and quality can be improved.
Owner:SHENYANG JIANZHU UNIVERSITY
Pipe-jacking hole-entering sealing ring beam structure
The invention discloses a pipe-jacking hole-entering sealing ring beam structure. The pipe-jacking hole-entering sealing ring beam structure comprises a pipe-jacking pipe joint, a pipe joint socket, areceiving well wall, a well wall pre-buried casing pipe and a sealing ring beam; the pipe joint socket is arranged at the end of the pipe-jacking pipe joint; the pipe-jacking pipe joint is located inthe well wall pre-buried casing pipe; the well wall pre-buried casing pipe is arranged in the receiving well wall; a gap is reserved between the pre-buried casing pipe and the pipe-jacking pipe joint; and the pipe-jacking pipe joint is fixed in the well wall pre-buried casing pipe through the pipe joint socket. According to the pipe-jacking hole-entering sealing ring beam structure, the pre-buried casing pipe and the pipe joint socket of the receiving well wall are fully utilized and are connected with a steel structure through anchoring steel bars; then the cast-in-place reinforced concretesealing ring beam is implemented, so that differential settlement between the pipe-jacking pipe joint and the receiving well wall can be greatly reduced; and underground water leakage, ground subsidence and the like in a gap between the pipe-jacking pipe joint and the well wall pre-buried casing pipe are relieved, and the service life of the structure is prolonged.
Owner:SHANGHAI URBAN CONSTR DESIGN RES INST GRP CO LTD
Construction method of raft foundation
InactiveCN101881028BLow costReduce differential settlementSoil preservationStructural engineeringUltimate tensile strength
The invention discloses a construction method of a raft foundation. The invention is characterized in that a mattress layer is arranged under the raft foundation and adopts sandstone mixture. The thickness of the mattress layer is 30 to 40 cm and the lower part thereof is rigid pile and foundation earth. A 10cm polyphenyl board is arranged between the rigid pile and the foundation earth. A grid is made at the periphery of the mattress layer, the height thereof is the same as the height of the mattress layer and the width thereof is 25 to 30cm. The strength of the grid concrete is the same as the strength of the raft foundation. Electric seepage wells are arranged under the mattress layer and the depth thereof is 9 to 12cm. The distance between the outmost electric seepage well and the edge of a raft plate is 30cm. The space of the marginal 4 lines of electric seepage wells is 2.5 to 3m. The space of the middle electric seepage wells is 3 to 4m. Drainage ditches are arranged around theraft plate, 15 to 20cm under the mattress layer. The width of the drainage ditches is 20 to 25cm. The invention has low cost and can effectively improve structural performance.
Owner:ANHUI TONGJI CONSTR GRP
Construction device for pile splicing of existing pile foundation in soil
The invention discloses a construction device for pile splicing of an existing pile foundation in soil. The position of the existing pile foundation and the pile top elevation are determined, and thepile top exceeds the concrete placing height; a manual hole digging manner is adopted to carry out soil excavating, and a brick shaft lining is arranged; excavating to the placing exceeding portion ofthe existing pile foundation is achieved, laitance breaking of the placing exceeding portion is achieved, breaking is carried out until the fresh dense concrete is achieved, and it is ensured that the main rib length exposing of the existing pie foundation meets the requirement; the bit expansion type is adopted in the manual hole digging pile end; a pile supplementing portion steel reinforcementcage is put down, and is welded with the existing pile foundation main ribs; the pile supplementing portion concrete is poured and is sufficiently subject to compaction vibration. The device solves the construction problem of pile splicing of the existing pile foundation below the ground, compared with the traditional treatment method, the large-area soil excavating, earthwork backfilling and concrete pouring amount can be reduced, the protection for the foundation soil can be greatly formed, safety and reliability are achieved, and the construction cost is reduced.
Owner:CHANGSHU INSTITUTE OF TECHNOLOGY
Soft foundation replacement and filling structure and construction method thereof
InactiveCN112900174AReduce in quantityReduce depthRoadwaysFoundation engineeringFoam concreteArchitectural engineering
The invention discloses a soft foundation replacement and filling structure which is sequentially provided with an original roadbed treatment layer, a foam concrete layer and a pavement structure layer from bottom to top. Wherein the foam concrete layer is of a frame structure formed by pouring foam concrete, or is of a frame structure formed by firstly filling foam concrete precast blocks and then pouring the foam concrete; the construction method comprises the following steps: (1) excavating an original roadbed, or piling on the foundation; (2) prefabricating foam concrete; or prefabricating foam concrete and foam concrete blocks; (3) forming a foam concrete layer; and (4) paving a pavement structure layer. When the soft foundation replacement and filling structure is constructed, vibration and compaction are not needed, and an original roadbed cannot be disturbed; and the construction process of prefabrication and cast-in-place is adopted, so that the construction time can be greatly shortened, and the comprehensive construction cost of engineering is reduced.
Owner:华振贵
Construction device and method for multifunctional pipe pile for drainage of land reclamation and island building
ActiveCN108396728AReduce dosageSave the cost of fillingBulkheads/pilesSoil preservationOcean bottomSpray nozzle
The invention discloses a construction device and method for a multifunctional pipe pile for drainage of land reclamation and island building. Holes are formed in the side surfaces of pile bodies of aprefabricated pipe pile, the pipe pile is wrapped with geotextile, an upper piston is driven by expansion and shrinkage of a hydraulic liner to lift and drop vertically along guide columns, and hingeassemblies are driven to bend; the guide columns and the hinge assemblies are arranged between the upper piston and a lower piston, and the hinge assemblies are mounted on the guide columns; slurry enters upper spherical hinges through grouting ports, passes through upper linkage pipes, enters middle spherical hinges and is sprayed out by spray nozzles; the prefabricated pipe pile is partially embedded into submarine soil mass, layered placement for drainage is performed repeatedly in a sandy soil and soft soil layered alternate manner, grouting is performed after solidification, and different outwards grouting angles of a grouting fluid from the side wall holes of the pile correspond to different functions. The construction device and method have the advantages that bearing capacity, pull resistance and lateral resistance of a pile foundation are improved, and the bearing capacity of the pile foundation is improved effectively; expenditures are reduced, construction efficiency is increased, the requirement for fast island forming is met, and differential settlement of filled soil layers is controlled effectively.
Owner:ZHEJIANG UNIV
A kind of construction method of phosphogypsum improving roadbed
A construction method of an ardealite improved roadbed is characterized by comprising the five steps of ardealite mixture treatment, mixture curing treatment, solidifying material water-adding preparation in proportion, solidifying material improvement anti-cracking treatment and site spreading and testing. The requirements for road base strength and rebound modulus can be met, the construction method can be widely applied in the region lack of filled earth and the region having higher solid ardealite waste yield, the occupation on cultivated land of ardealite can be decreased, the environmental damage caused by the ardealite is reduced, and the waster is changed into wealth. In addition, the ardealite is subjected to solidifying and improving treatment, differential settlement of the roadbed can be reduced, the problem of differential settlement caused by the fact that a traditional roadbed adopts disordered fillers and is not well compacted is solved, and the service life of the roadbed is prolonged.
Owner:INST OF GEOLOGY & GEOPHYSICS CHINESE ACAD OF SCI
Grouting reinforcement method capable of effectively reducing non-uniform settlement of building foundation
ActiveCN106087959ADelay uneven settlementReduce differential settlementSoil preservationStructural engineeringUltimate tensile strength
The invention relates to a grouting reinforcement method capable of effectively reducing non-uniform settlement of a building foundation. The grouting reinforcement method comprises the following steps of acquiring location information of an excavation face with a tunnel diameter D in real time; determining a horizontal distance L from the tunnel excavation face to a geometrical center of the building foundation according to the location information; when L is determined to be equal to mD (m being a setting coefficient determined according to a stratum condition), determining a reinforced grouting region and a common grouting region with the tunnel diameter of an excavated tunnel of the building foundation according to a Peck curve formed by the tunnel diameter of the excavated tunnel; carrying out grouting reinforcement on the reinforced grouting region and the common grouting region by utilizing a pressure grouting method; and controlling grouting amount by utilizing grouting pressure, stopping grouting when final grouting pressure of the reinforced grouting region reaches a first set strength threshold value, and stopping grouting when final grouting pressure of the common grouting region reaches a second set strength threshold value. The grouting reinforcement method can effectively make up settlement caused by stratum loss, so that settlement in the middle of a settling tank trends to be consistent with that at the two sides of the settling tank, and differential settlement of the building foundation is reduced; and cost is low.
Owner:BEIJING MUNICIPAL CONSTR
Features
- R&D
- Intellectual Property
- Life Sciences
- Materials
- Tech Scout
Why Patsnap Eureka
- Unparalleled Data Quality
- Higher Quality Content
- 60% Fewer Hallucinations
Social media
Patsnap Eureka Blog
Learn More Browse by: Latest US Patents, China's latest patents, Technical Efficacy Thesaurus, Application Domain, Technology Topic, Popular Technical Reports.
© 2025 PatSnap. All rights reserved.Legal|Privacy policy|Modern Slavery Act Transparency Statement|Sitemap|About US| Contact US: help@patsnap.com
