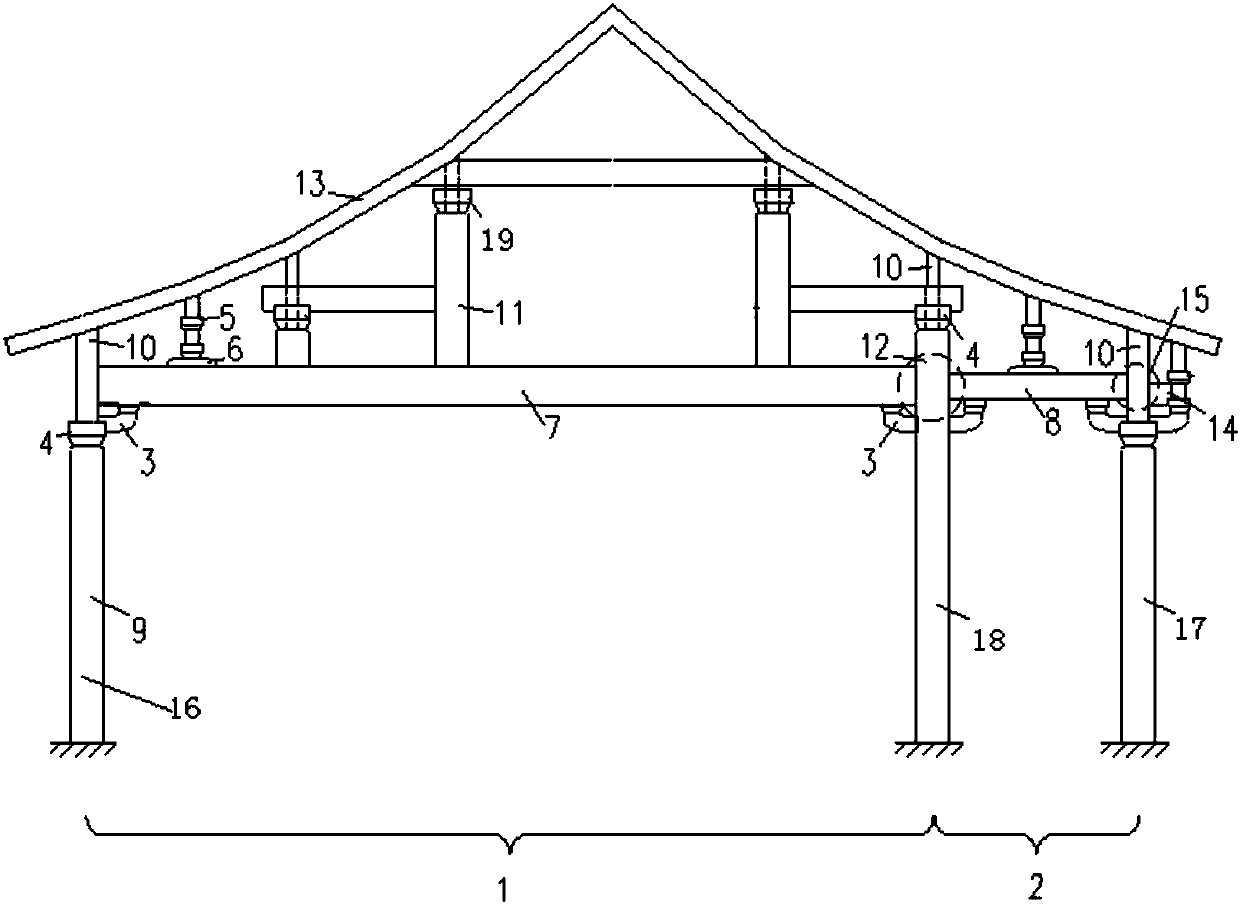An Antique Building Steel Frame Structure Using Box Section Beams
A technology for antique buildings and cross-section beams, which is applied to building components, long-strip structural components for load-bearing, building structures, etc. , to achieve good seismic performance, excellent ductility and energy dissipation capacity, and save steel.
- Summary
- Abstract
- Description
- Claims
- Application Information
AI Technical Summary
Problems solved by technology
Method used
Image
Examples
Embodiment Construction
[0025] The present invention will be described in further detail below in conjunction with the accompanying drawings.
[0026] like figure 1 As shown, a front view of an antique building steel frame structure using box-shaped beams, including two parts connected in the horizontal direction, the main hall 1 and the side hall 2, the upper structure adopts a slope roof 13; the main hall 1 and the side hall 2 are adjacent to each other Frame column support; the lower column of the frame column adopts round steel pipe 9, the upper column adopts square steel pipe 10, and a bucket member is arranged at the connecting part of the lower column and the upper column. The girder 7 of the main hall and the girder 8 of the side hall are box-section steel beams, connected by the first cross-shaped special-shaped joint 12, and several shorter columns 11 are erected on the girder 7 of the main hall. The arch member 3 is arranged at the connecting part of the girder and the frame column. At t...
PUM
 Login to View More
Login to View More Abstract
Description
Claims
Application Information
 Login to View More
Login to View More - R&D
- Intellectual Property
- Life Sciences
- Materials
- Tech Scout
- Unparalleled Data Quality
- Higher Quality Content
- 60% Fewer Hallucinations
Browse by: Latest US Patents, China's latest patents, Technical Efficacy Thesaurus, Application Domain, Technology Topic, Popular Technical Reports.
© 2025 PatSnap. All rights reserved.Legal|Privacy policy|Modern Slavery Act Transparency Statement|Sitemap|About US| Contact US: help@patsnap.com



