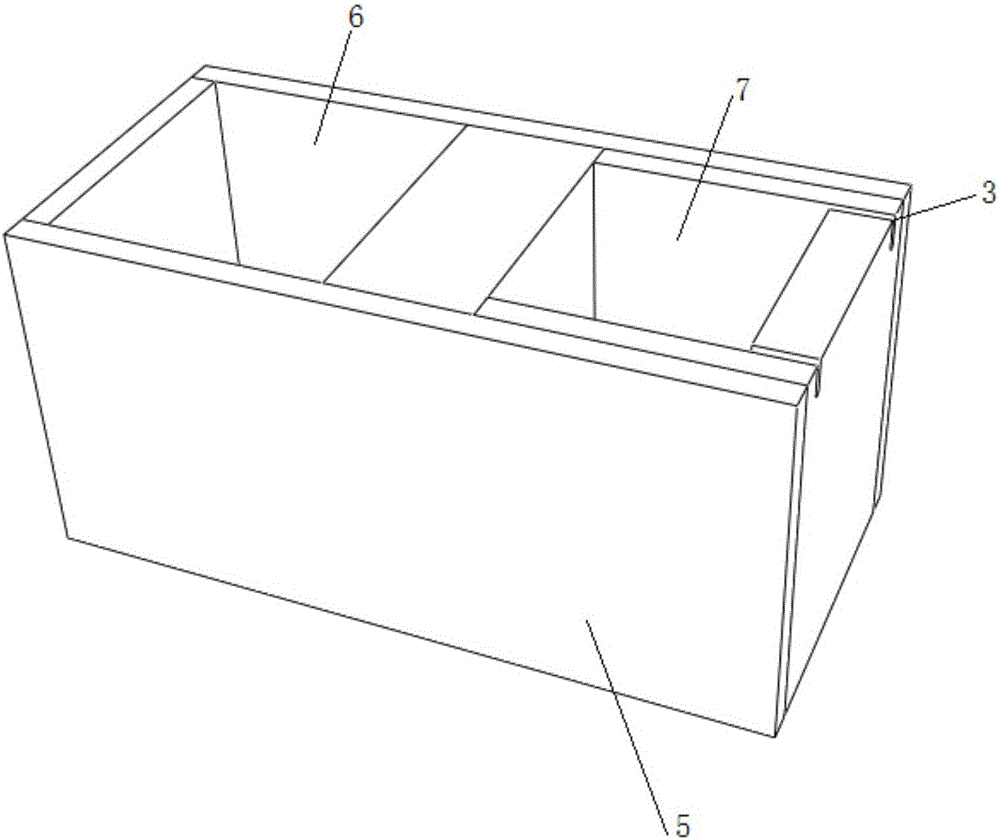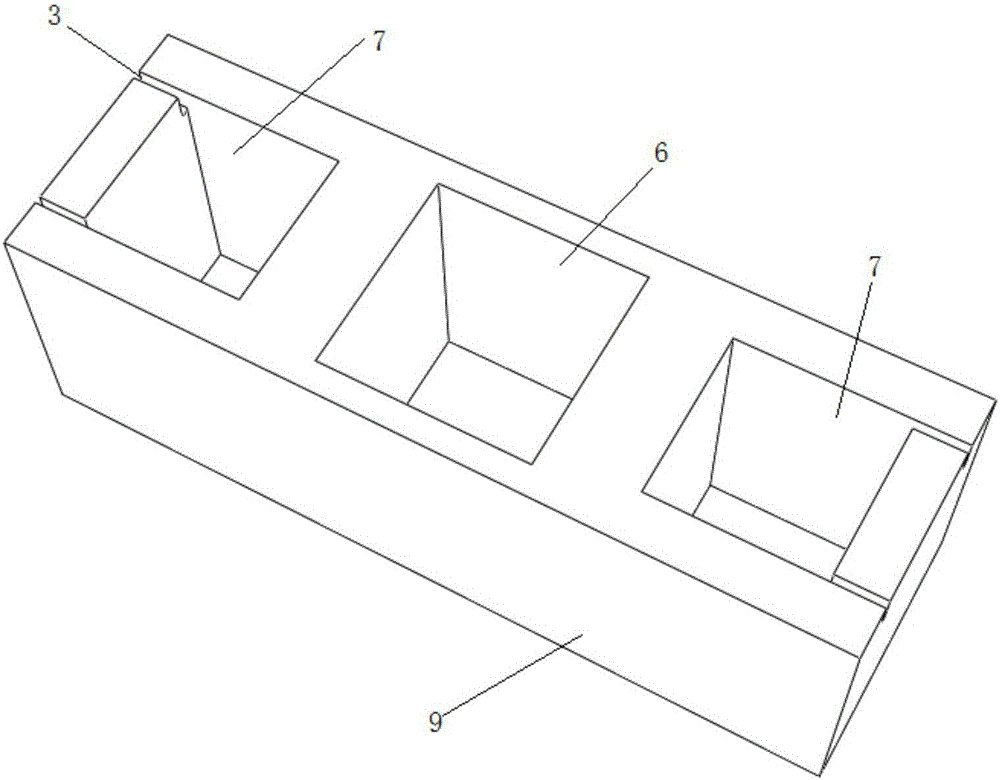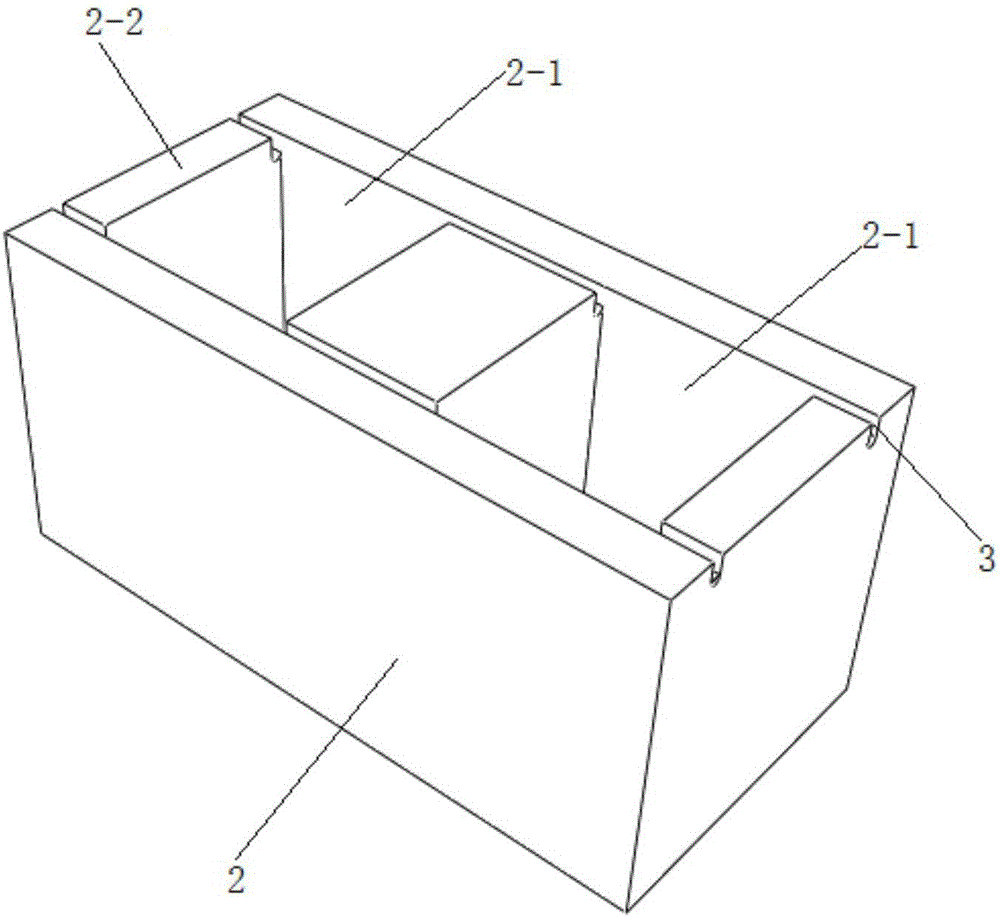Combined building block and construction method for forming wall body with combined building block
A construction method and block technology, which can be applied in the treatment of walls, building materials, building components, etc., can solve the problems of inability to popularize and popularize reinforced blocks, poor integrity of village buildings, and low seismic fortification level, and achieve stiffness degradation performance. Good, good mechanical properties, strong resistance to external forces
- Summary
- Abstract
- Description
- Claims
- Application Information
AI Technical Summary
Problems solved by technology
Method used
Image
Examples
Embodiment Construction
[0072] Aiming at the problems existing in village and town buildings, the invention proposes a combined block, which has advantages in overall performance, construction difficulty and cost compared with the existing reinforced block. The main idea of using combined blocks for masonry building construction is that except for the foundation, all the above-ground parts use prefabricated building technology, and no formwork is required.
[0073] According to the above-mentioned technical scheme, the composite block of the present invention includes a whole brick cleaning block 1 and a wall body block 2, and a plurality of whole brick cleaning holes 1-1 are arranged in the whole brick cleaning block 1, and each full brick cleaning Both sides of the hole 1-1 form a full brick cleaning side wall 1-2, and a plurality of wall holes 2-1 are arranged in the wall body block 2, and the two sides of each wall body hole 2-1 form a wall body side wall 2-2, the two sides of the top surface o...
PUM
 Login to View More
Login to View More Abstract
Description
Claims
Application Information
 Login to View More
Login to View More - R&D
- Intellectual Property
- Life Sciences
- Materials
- Tech Scout
- Unparalleled Data Quality
- Higher Quality Content
- 60% Fewer Hallucinations
Browse by: Latest US Patents, China's latest patents, Technical Efficacy Thesaurus, Application Domain, Technology Topic, Popular Technical Reports.
© 2025 PatSnap. All rights reserved.Legal|Privacy policy|Modern Slavery Act Transparency Statement|Sitemap|About US| Contact US: help@patsnap.com



