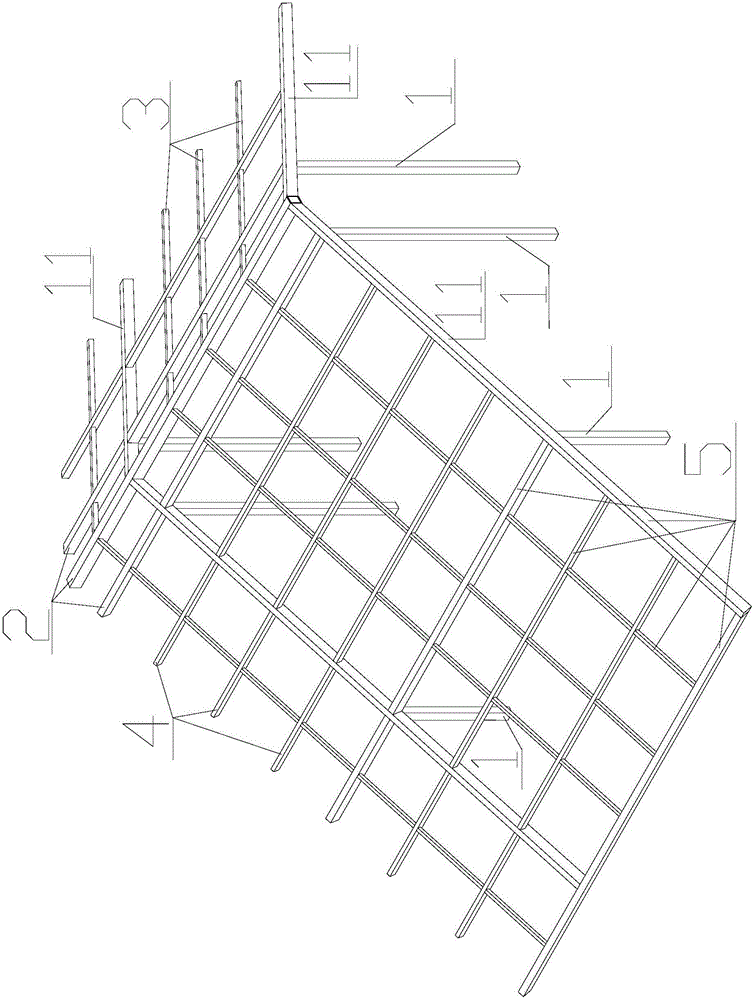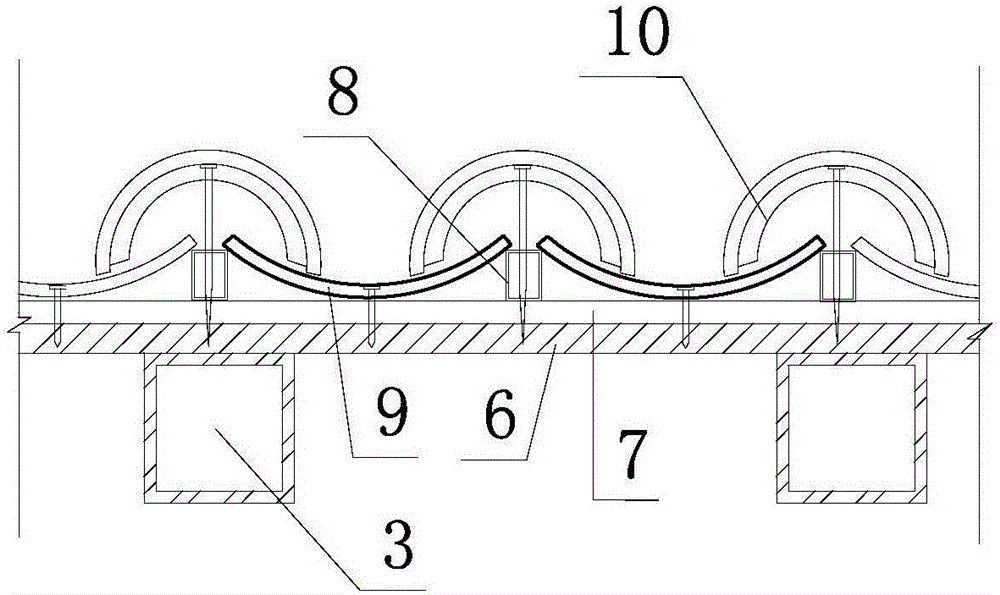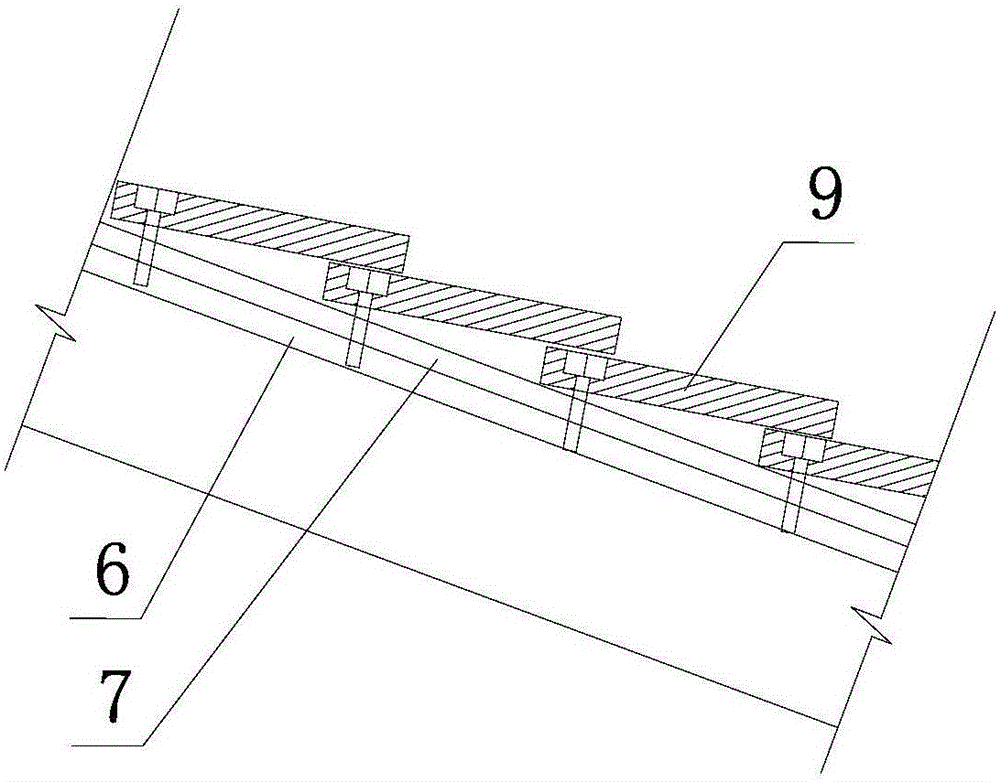Light steel pitched roof substrate dry tile hanging structure and method for changing plane roof into pitched roof
A technology for sloping roofs and tile structures, applied to roof cladding, roofs, and roofs using tiles/slate tiles, etc., can solve problems such as poor seismic performance, unreliable tile connection methods, and greatly increased construction costs
- Summary
- Abstract
- Description
- Claims
- Application Information
AI Technical Summary
Problems solved by technology
Method used
Image
Examples
Embodiment Construction
[0026] The present invention will be further described below in conjunction with the accompanying drawings and specific embodiments.
[0027] Such as figure 1 , figure 2 , image 3 , Figure 4 , Figure 5 , Image 6 As shown, the light steel sloping roof base dry-hanging tile structure of the present invention includes a light steel sloping roof base 5 composed of a horizontal main beam 2, an oblique main beam 11, a horizontal secondary beam 4 and an oblique connecting beam 3. And a plurality of columns supporting the base 5 of the light steel sloping roof. For the convenience of expression, first unify a concept, the horizontal direction refers to the direction parallel to the roof ridge, and the oblique direction refers to the direction perpendicular to the roof ridge, that is, the width direction of the roof. The upper surfaces of all the horizontal main beams 2, inclined main beams 11, inclined connecting beams 3, and horizontal secondary beams 4 on the same roof ar...
PUM
 Login to View More
Login to View More Abstract
Description
Claims
Application Information
 Login to View More
Login to View More - R&D
- Intellectual Property
- Life Sciences
- Materials
- Tech Scout
- Unparalleled Data Quality
- Higher Quality Content
- 60% Fewer Hallucinations
Browse by: Latest US Patents, China's latest patents, Technical Efficacy Thesaurus, Application Domain, Technology Topic, Popular Technical Reports.
© 2025 PatSnap. All rights reserved.Legal|Privacy policy|Modern Slavery Act Transparency Statement|Sitemap|About US| Contact US: help@patsnap.com



