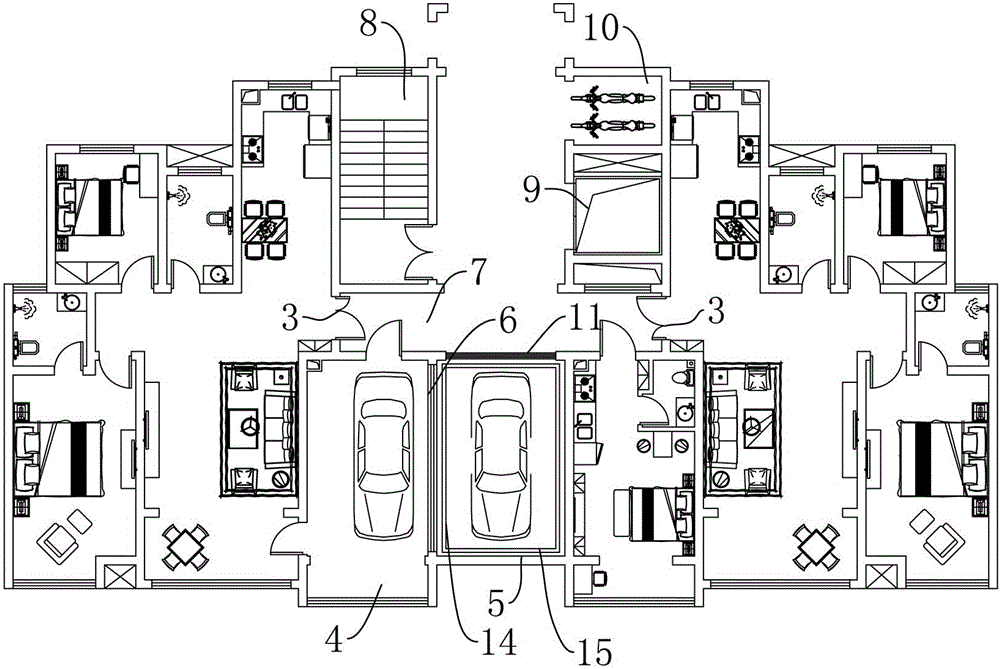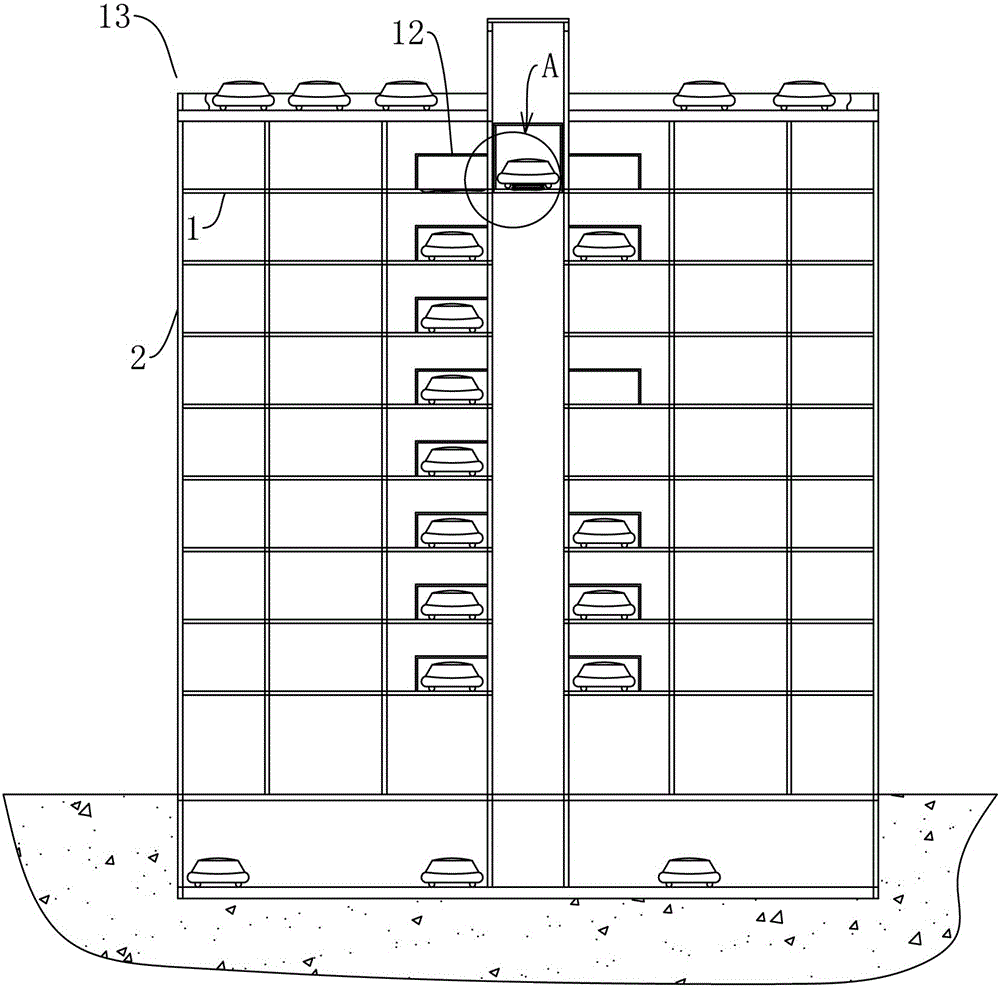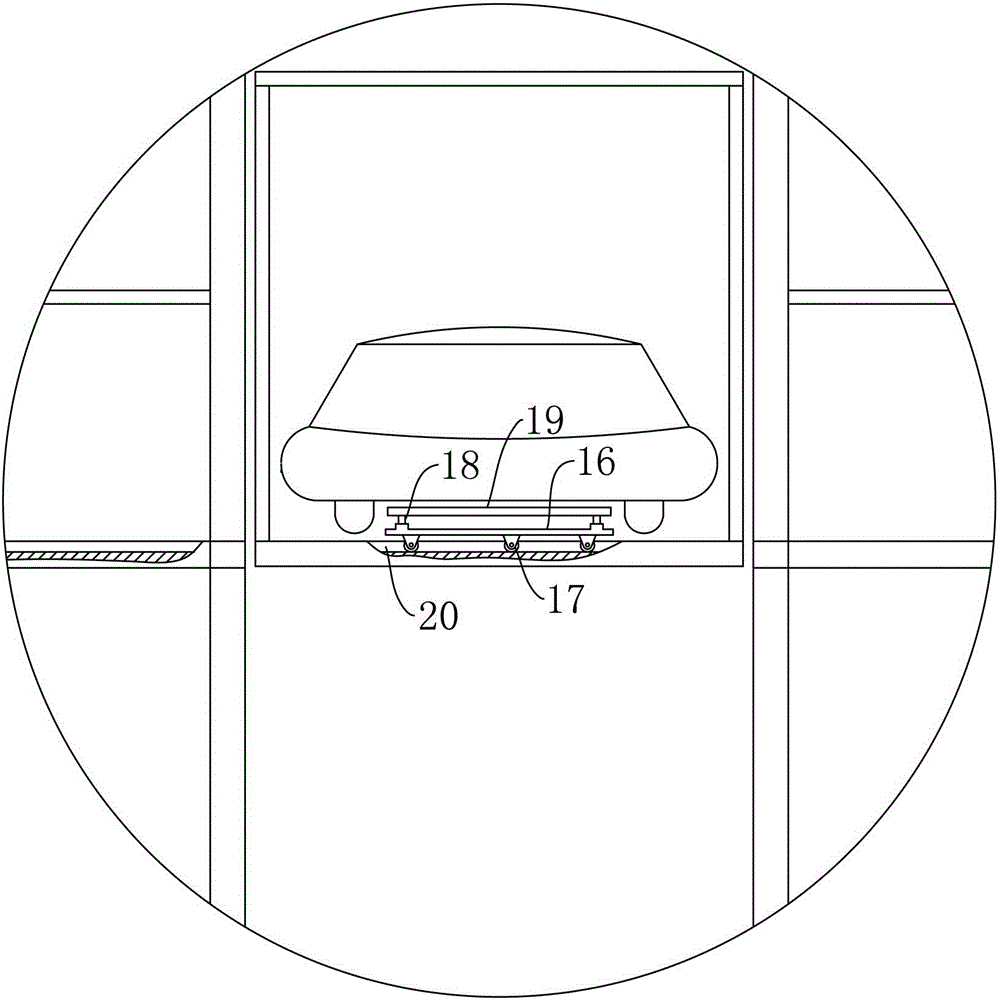Building residential structure, parking structure based on same and parking method for relieving parking space shortage
A technology for parking buildings and residences, applied in the direction of buildings where cars are parked, building structures, building types, etc.
- Summary
- Abstract
- Description
- Claims
- Application Information
AI Technical Summary
Problems solved by technology
Method used
Image
Examples
Embodiment 1
[0035] Embodiment one: if Figure 1 to Figure 3Shown, when carrying out setting residential structure, every floor structure of body of building 13 is divided into corresponding dwelling house by body of wall 2, and dwelling house is divided into corresponding room by body of wall 2 in the house again, and dwelling house is arranged in pairs, can be in each like this A chamber 4 is set in a house, and a driving elevator is provided between the chambers 4 of the houses in pairs, and a driving elevator is provided in the driving elevator. A corridor 7 is provided, and a first door body 6 is provided on the side of the two chambers 4 facing the elevator. The first door body 6 can be selected as a rolling gate that can be retracted up and down. After the rolling gate is lowered, the chamber 4 forms an independent space, this time this independent space can be used as a room when it is not used as a garage, the chamber 4 is provided with a door body that communicates with the house...
Embodiment 2
[0036] Embodiment two, such as Figure 4 As shown, the car moving device in the above embodiment can also adopt the structure of an endless belt, and the car moving device includes conveying devices respectively located at the bottom of the driving car and the bottom of the chamber, and the conveying device includes an endless belt 21, The annular surface of the endless belt 21 is flush with the surface on the bottom surface, and the endless belt is sleeved on the driving wheel 22. A plurality of support rollers 23 are arranged in the endless belt to support the car, and the driving wheel 22 is connected to drive The motor and the ends of the two conveying devices are approximately in contact to form a structure in which the car can be conveyed to the other conveying device through one conveying device. In practice, grooves can be respectively set at the bottom of the chamber and the driving car, and each conveying device is embedded in the groove. The tank is flush with the g...
Embodiment 3
[0037] Embodiment three, when the flat structure of the building is designed, the chambers 4 of each residence can be different from the arrangement in parallel, such as Figure 5 As shown, the chambers of the two residences form an L-shaped structure with the elevator space 5, that is, one chamber is located on the horizontal side of the driving elevator space, and the chamber of the other residence is located on the vertical side of the driving elevator space. Under normal circumstances, the car in one of the chambers uses the moving device to move the car laterally into the chamber, while the other chamber uses the method of driving the car into the chamber for parking.
PUM
 Login to View More
Login to View More Abstract
Description
Claims
Application Information
 Login to View More
Login to View More - R&D
- Intellectual Property
- Life Sciences
- Materials
- Tech Scout
- Unparalleled Data Quality
- Higher Quality Content
- 60% Fewer Hallucinations
Browse by: Latest US Patents, China's latest patents, Technical Efficacy Thesaurus, Application Domain, Technology Topic, Popular Technical Reports.
© 2025 PatSnap. All rights reserved.Legal|Privacy policy|Modern Slavery Act Transparency Statement|Sitemap|About US| Contact US: help@patsnap.com



