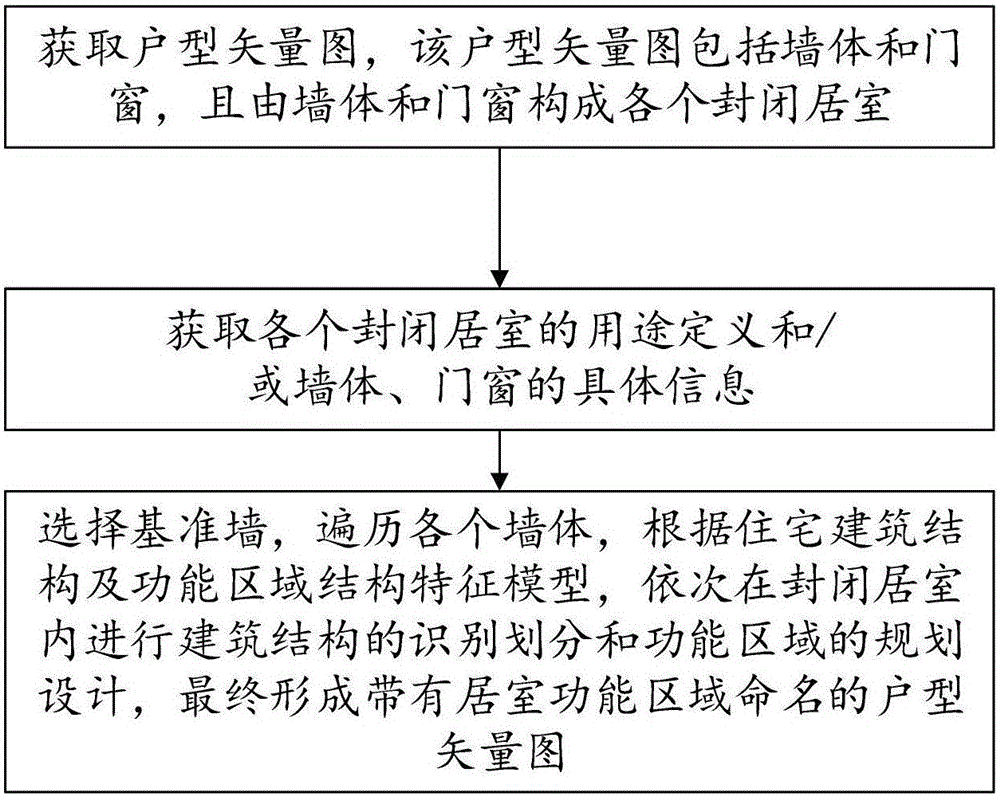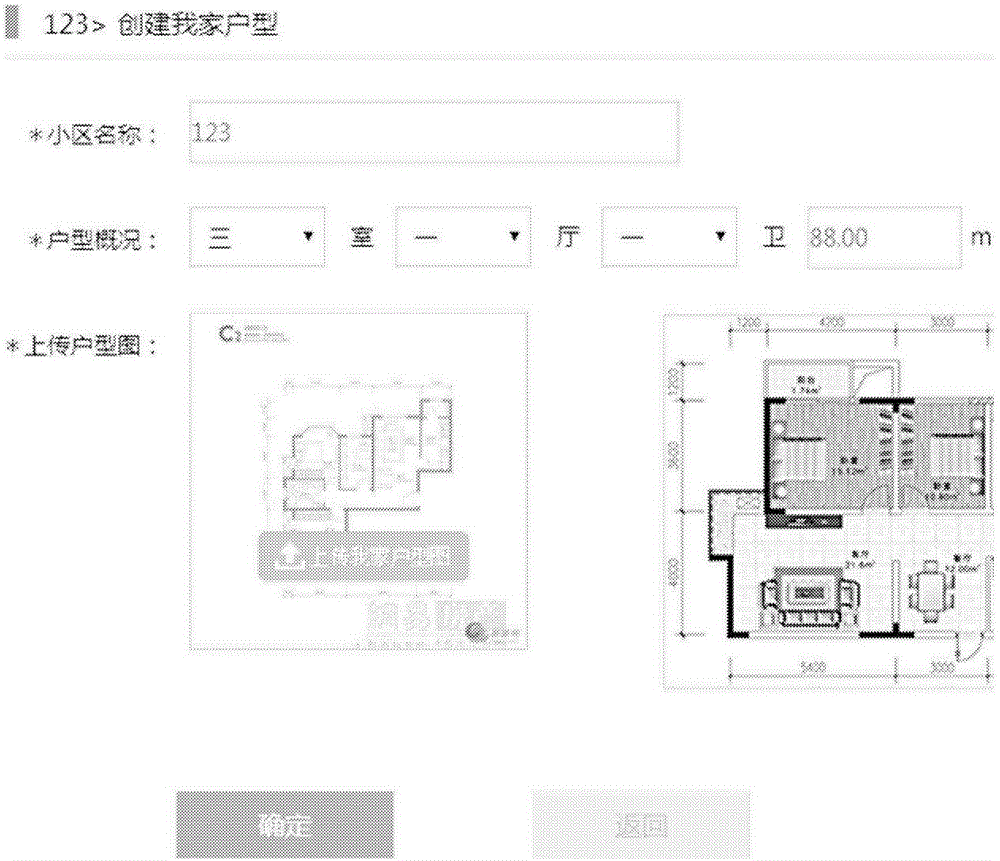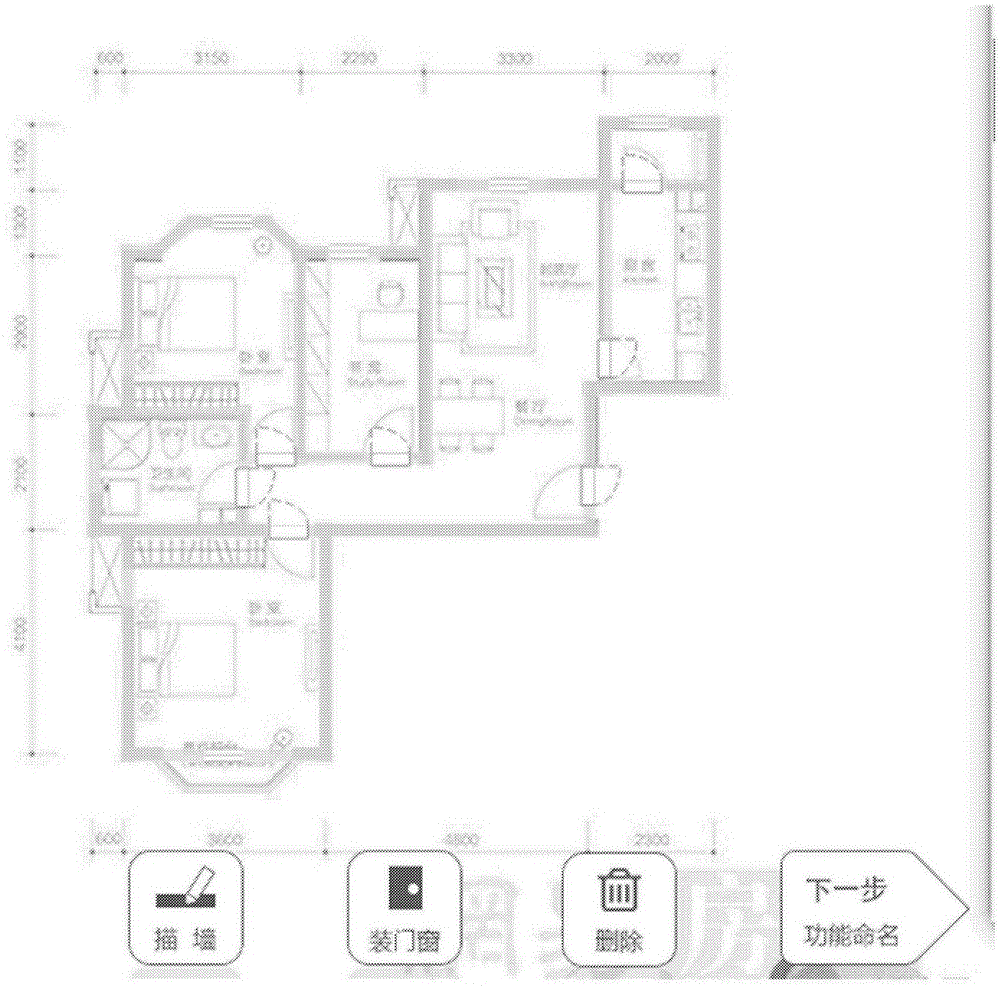Residential house chart building structure intelligent recognition and functional area automatic planning and designing method
A technology of building structure and intelligent identification, which is applied in residential construction, computing, and special data processing applications, etc., and can solve problems affecting user experience, etc.
- Summary
- Abstract
- Description
- Claims
- Application Information
AI Technical Summary
Problems solved by technology
Method used
Image
Examples
Embodiment 1
[0054] Such as figure 1 As shown, a method and system for intelligent identification of building structure of residential floor plan and automatic planning and design of functional areas, including: step 1) obtaining the vector map of floor plan, and identifying walls, doors and windows therefrom; walls, doors and windows constitute a closed room;
[0055] Step 2) Obtain the purpose definition and / or specific information of walls, doors and windows of each closed room;
[0056] Step 3) Select the reference wall, traverse each wall, and carry out the identification and division of the building structure and the planning and design of the functional area in the enclosed living room according to the residential building structure and the structural characteristic model of the functional area, and finally form a design with the name of the functional area of the living room. House type vector illustration.
[0057] Preferably, after step 3), it also includes:
[0058] The inpu...
Embodiment 2
[0091] Wherein, the method for forming the vector diagram above is described, such as Figure 2-5 shown.
[0092] Such as figure 2 As shown, it is the step of uploading and identifying the floor plan. In the embodiment, it is based on a general floor plan, and in this step, it is also necessary to identify its profile information. The figure shows the floor plan of three bedrooms, one living room and one bathroom.
[0093] Such as image 3 As shown, it is the identification step of a closed room. In this step, in a preferred embodiment, it is necessary to identify the walls, doors and windows in the above house type diagram, as well as the special building structures in the room such as beams, columns, flues, sewers, etc., to form Including walls, doors and windows, special building structures in the house such as beams, columns, flue, and sewage, etc., and the walls, doors and windows, and special building structures in the house such as beams, columns, flue, and water con...
Embodiment 3
[0109] The algorithm of the present invention is described in conjunction with the above embodiments.
[0110] Specifically, in one embodiment, the wall body forms a vector array CloseArea, then when performing building structure identification and functional area division, the following algorithm is executed:
[0111] Take out the single element CloseArea[i]={linestart, line1, line2, ..., linem} in the vector array CloseArea in turn, and make a judgment in combination with the residential building structure and the structural feature model of the functional area. If the wall relationship in this element does not conform to the architectural structural features, no regional division is required; otherwise, enter the second step of regional division.
[0112] Store all the line segments of the living room to be divided into the array IrregArea.
[0113] Start with the datum wall and traverse the horizontal and vertical wall groups separately
[0114] to traverse groups of hor...
PUM
 Login to View More
Login to View More Abstract
Description
Claims
Application Information
 Login to View More
Login to View More - R&D
- Intellectual Property
- Life Sciences
- Materials
- Tech Scout
- Unparalleled Data Quality
- Higher Quality Content
- 60% Fewer Hallucinations
Browse by: Latest US Patents, China's latest patents, Technical Efficacy Thesaurus, Application Domain, Technology Topic, Popular Technical Reports.
© 2025 PatSnap. All rights reserved.Legal|Privacy policy|Modern Slavery Act Transparency Statement|Sitemap|About US| Contact US: help@patsnap.com



