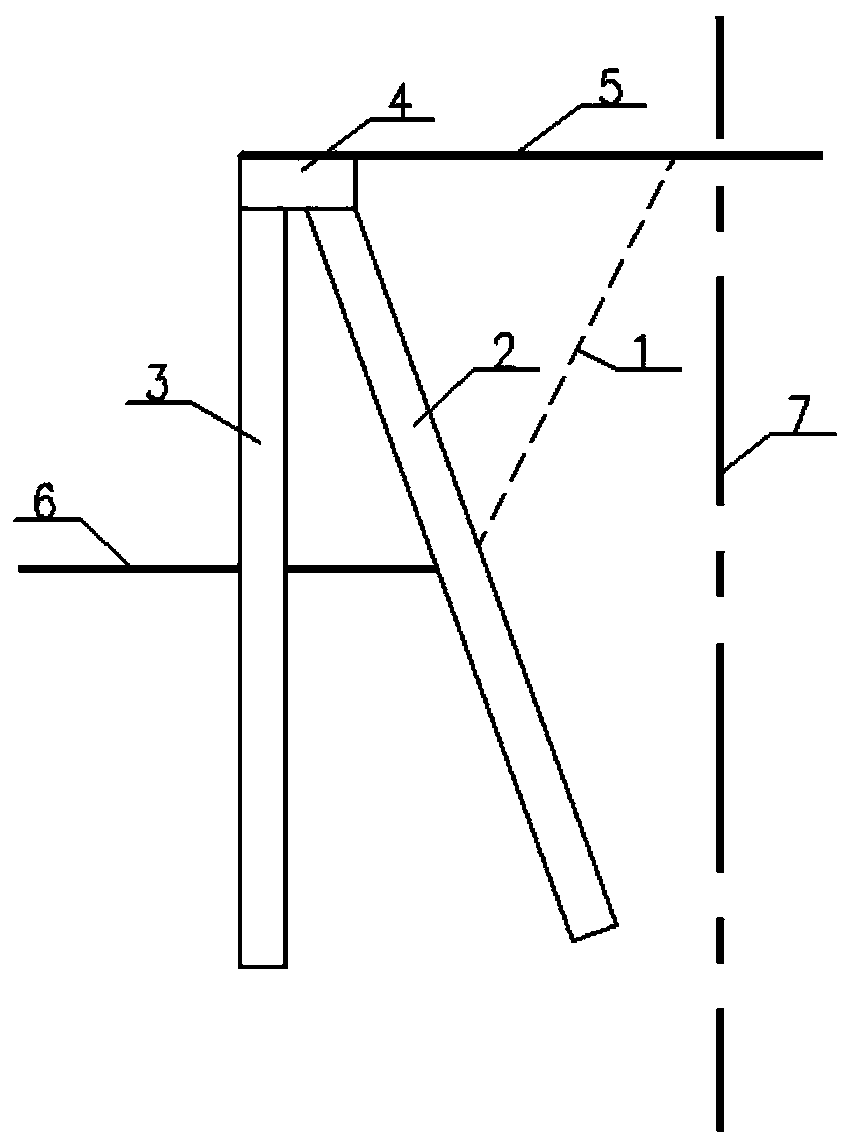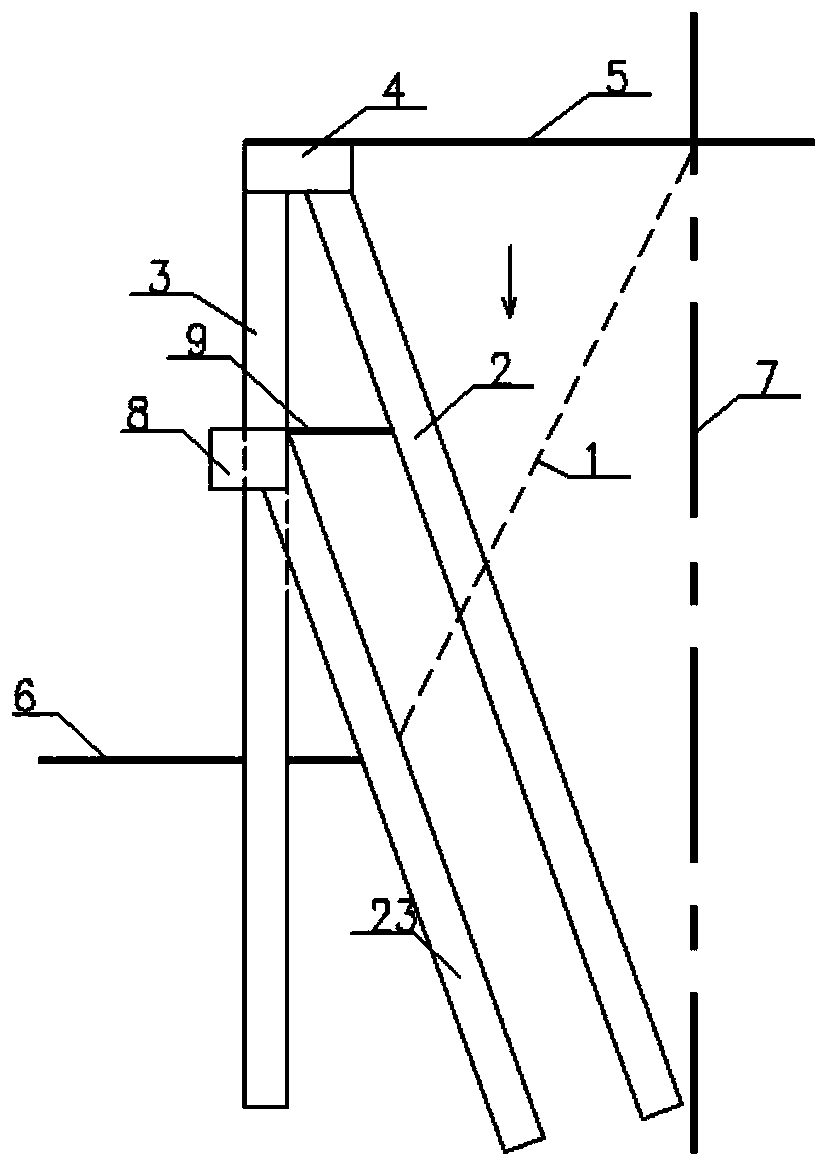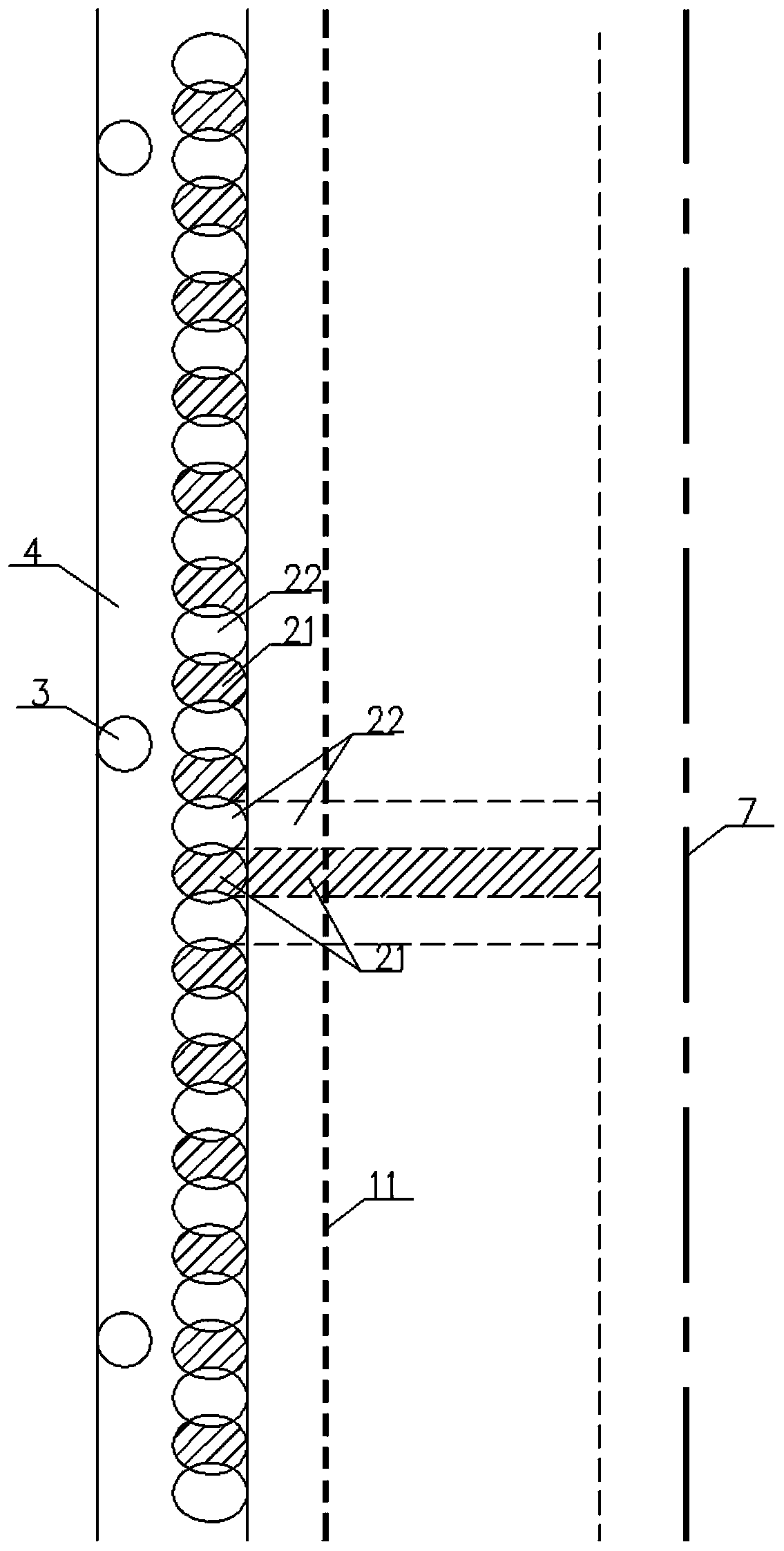A foundation pit support structure supported by inclined pile walls and its construction method
A foundation pit support and construction method technology, which is applied in the direction of foundation structure engineering, excavation, construction, etc., can solve the problems of large demand for flat sites, large diameter of double-row piles, and difficulty in implementation, so as to save cost and reduce cross-sectional size , Improve the effect of construction efficiency
- Summary
- Abstract
- Description
- Claims
- Application Information
AI Technical Summary
Problems solved by technology
Method used
Image
Examples
Embodiment 1
[0046] The single-layer inclined pile wall 2-supported foundation pit support structure is characterized in that: the inclined pile wall 2-supported foundation pit support structure includes inclined pile walls 2, supporting piles 3 and crown beams 4, and the inclined pile walls 2 are arranged obliquely. The top of the inclined pile wall 2 is inclined toward the inside of the foundation pit, and the bottom of the inclined pile wall 2 obliquely enters the soil outside the foundation pit. 2 are connected at the top, and the bottom of the supporting pile 3 is arranged in the soil at the bottom 6 of the foundation pit. Usually, the inclination angle of the inclined pile wall is 10 to 30 degrees, depending on the soil quality and the depth of the foundation pit.
[0047] Commonly used foundation pit support structures require widely distributed support structures in the foundation pit, so that the space in the foundation pit is occupied and divided, which greatly reduces the constr...
Embodiment 2
[0054] The construction method of the inclined pile wall 2 supporting type foundation pit support structure in embodiment 1 is characterized in that the steps are as follows:
[0055] Step 1, constructing meat pile 21 and plain pile 22 on natural ground 5 to form inclined pile wall 2, and construct support pile 3 simultaneously;
[0056] Step 2, after the construction of meat pile 21, plain pile 22 and support pile 3 is completed, crown beam 4 is constructed on the top of meat pile 21, plain pile 22 and support pile 3, and support pile 3 and inclined pile wall 2 are connected as a whole;
[0057] Step 3: Excavate the foundation pit bottom 6 as a whole, complete the foundation pit support and earthwork excavation, and hand over to the civil construction unit for basement structure construction.
Embodiment 3
[0059] Double-layer inclined pile wall 2 supporting type foundation pit support structure, on the basis of embodiment 1, a second inclined pile wall 23 is also arranged below the inclined pile wall 2, the structure of the second inclined pile wall 23 is the same as that of the inclined pile wall 2 have the same structure, the top of the second inclined pile wall 23 is provided with a waist beam 8, and the waist beam 8 is connected with the waist of the support pile 3. For deep foundation pits, the scheme of multi-layer inclined pile wall 2 support can be adopted. As the depth of the foundation pit increases, the surrounding soil needs a stronger supporting structure to provide supporting force. The structure of single-layer inclined pile wall 2 cannot provide sufficient supporting force. We adopt the structure of multi-layer inclined pile wall 2, and divide Layer support, and then the multi-layer inclined pile wall 2 is connected into an integral support bracket through the wa...
PUM
 Login to View More
Login to View More Abstract
Description
Claims
Application Information
 Login to View More
Login to View More - R&D
- Intellectual Property
- Life Sciences
- Materials
- Tech Scout
- Unparalleled Data Quality
- Higher Quality Content
- 60% Fewer Hallucinations
Browse by: Latest US Patents, China's latest patents, Technical Efficacy Thesaurus, Application Domain, Technology Topic, Popular Technical Reports.
© 2025 PatSnap. All rights reserved.Legal|Privacy policy|Modern Slavery Act Transparency Statement|Sitemap|About US| Contact US: help@patsnap.com



