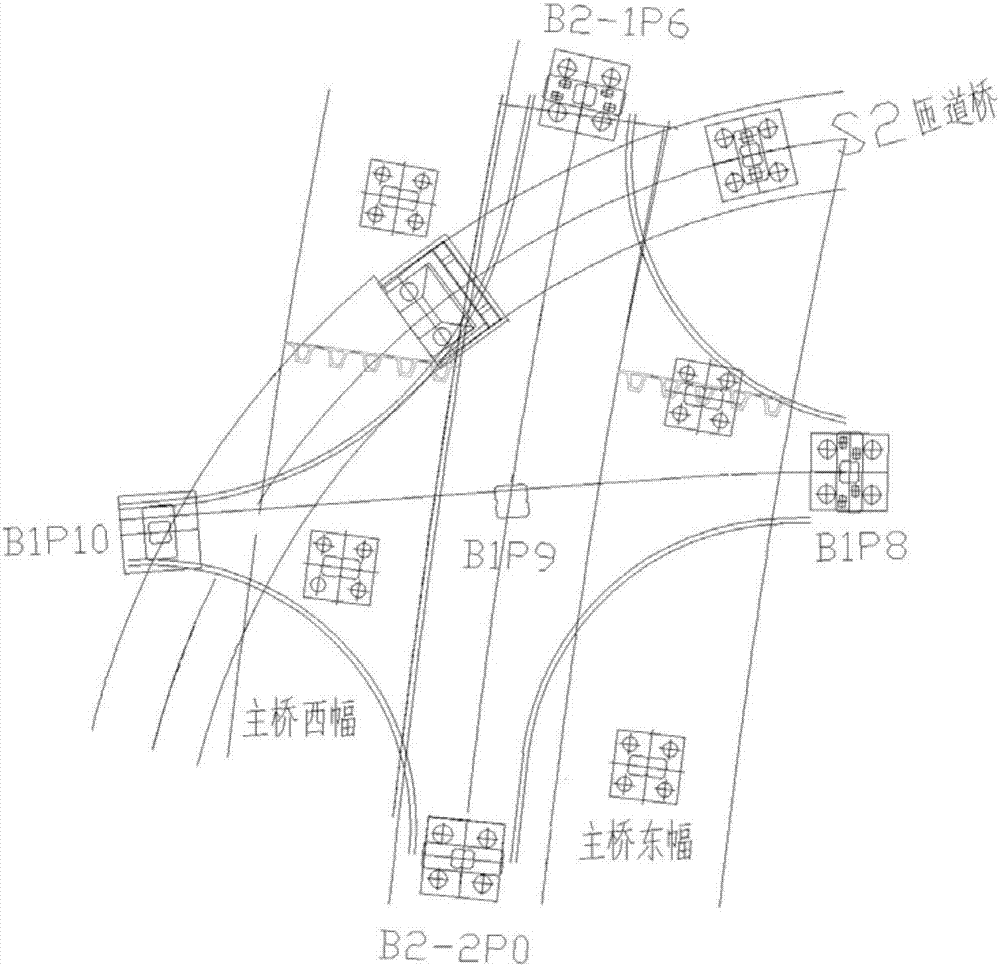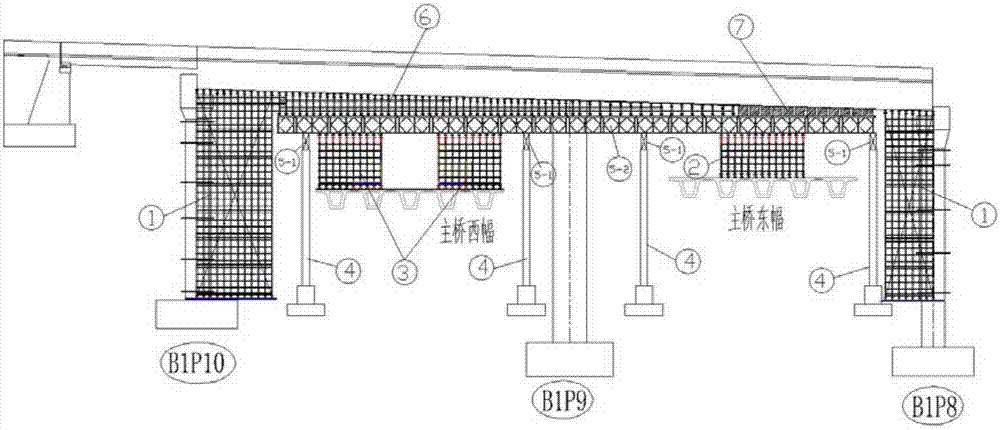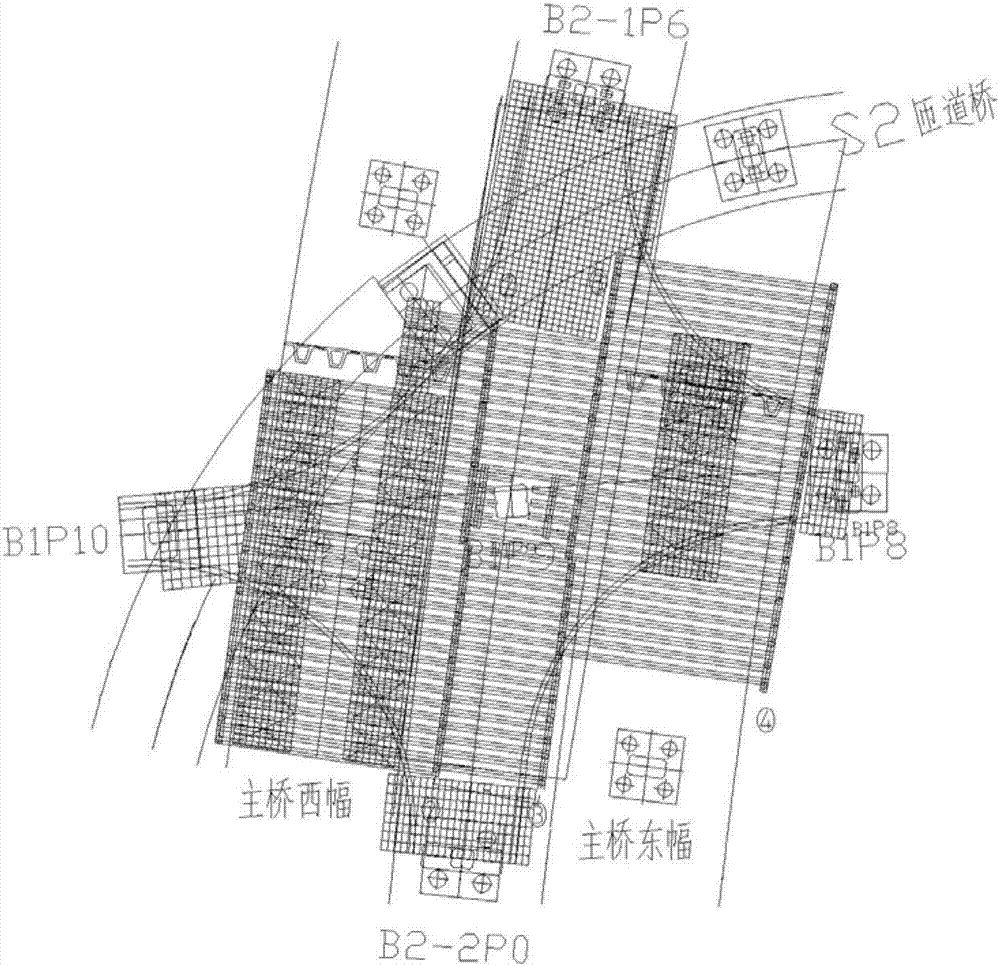Multi-layer bridge structure framed bent device and crossed construction method
A technology of bridge structure and frame bending, which is applied in the direction of bridges, bridge construction, erection/assembly of bridges, etc. It can solve problems such as not meeting the construction requirements of multi-layer bridge structures, meet the requirements of smooth traffic, ensure construction safety, and ensure construction progress Effect
- Summary
- Abstract
- Description
- Claims
- Application Information
AI Technical Summary
Problems solved by technology
Method used
Image
Examples
Embodiment 1
[0052] Embodiment 1 of the present invention provides a kind of bent device of multi-storey bridge structure, which is suitable for such as figure 1The multi-storey bridge structure shown has a total of four layers from top to bottom: the first layer is a special-shaped box girder structure, roughly in the shape of a cross, which connects the passing vehicles in four directions. Poured prestressed reinforced concrete structure, pier columns are set under the four corners of the special-shaped box girder structure, numbered respectively B1P10, B1P8, B2-1P6, B2-2P0, B1P9 pier columns are set in the middle of the special-shaped box girder structure; B1P8 pier The column is located on the east side of the special-shaped box girder, connecting the vehicles on the east bridge with the special-shaped box girder; the B1P10 pier column is located on the west side of the special-shaped box girder, connecting the vehicles on the west bridge to the special-shaped box girder; the B2-1P6 pie...
Embodiment 2
[0069] For the case of a three-storey bridge structure where there are building structures (such as stations, exhibition halls, theaters, etc.) in the middle of the main line bridge, and special-shaped box girders need to be set above the building structure to connect the passing vehicles in four directions. Compared with the applicable situation of Embodiment 1, the S2 ramp bridge that is connected with the main line bridge is missing. In this case, the second embodiment is adopted. The difference between the second embodiment and the first embodiment is that the second embodiment no longer includes the full bowl buckle rack arranged at the bottom of the ramp, and the rest are the same as the first embodiment, and will not be described in detail here.
Embodiment 3
[0071] There is an intermediate building structure (such as a station, an exhibition hall, a theater, etc.) in the middle of the main line bridge, and a special-shaped box girder needs to be set above the building structure to connect the passing vehicles in four directions. The present invention also provides a three-story bridge structure The cross-construction method of multi-storey bridge structure, its construction process is as follows Figure 4 shown, including the following steps:
[0072] Step S101, erecting the box girder of the main line bridge, and performing concrete pavement on the bridge deck of the main line bridge based on the box girder of the main line bridge.
[0073] After the prefabricated box girder of the main line bridge is transported to the construction site, it is erected first; then the concrete pavement of the main line bridge deck is carried out based on the box girder of the main line bridge.
[0074] Step S102, constructing the B1P9 pier colum...
PUM
 Login to View More
Login to View More Abstract
Description
Claims
Application Information
 Login to View More
Login to View More - Generate Ideas
- Intellectual Property
- Life Sciences
- Materials
- Tech Scout
- Unparalleled Data Quality
- Higher Quality Content
- 60% Fewer Hallucinations
Browse by: Latest US Patents, China's latest patents, Technical Efficacy Thesaurus, Application Domain, Technology Topic, Popular Technical Reports.
© 2025 PatSnap. All rights reserved.Legal|Privacy policy|Modern Slavery Act Transparency Statement|Sitemap|About US| Contact US: help@patsnap.com



