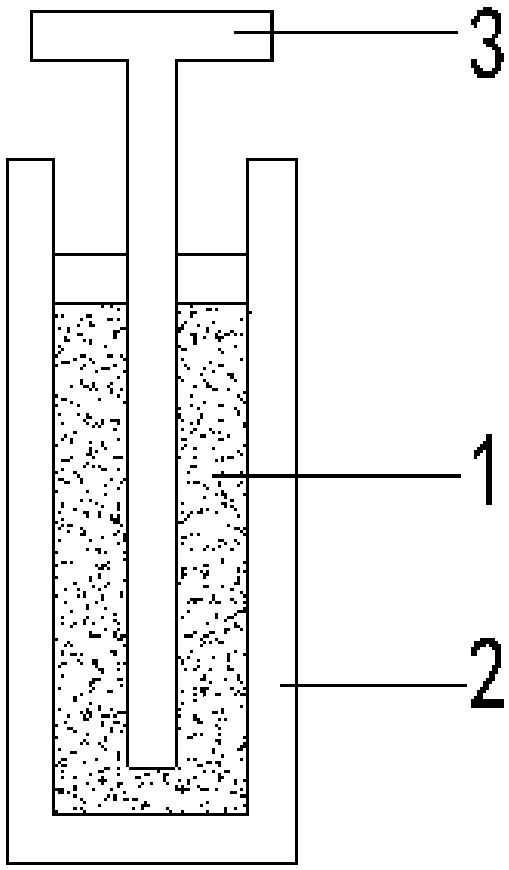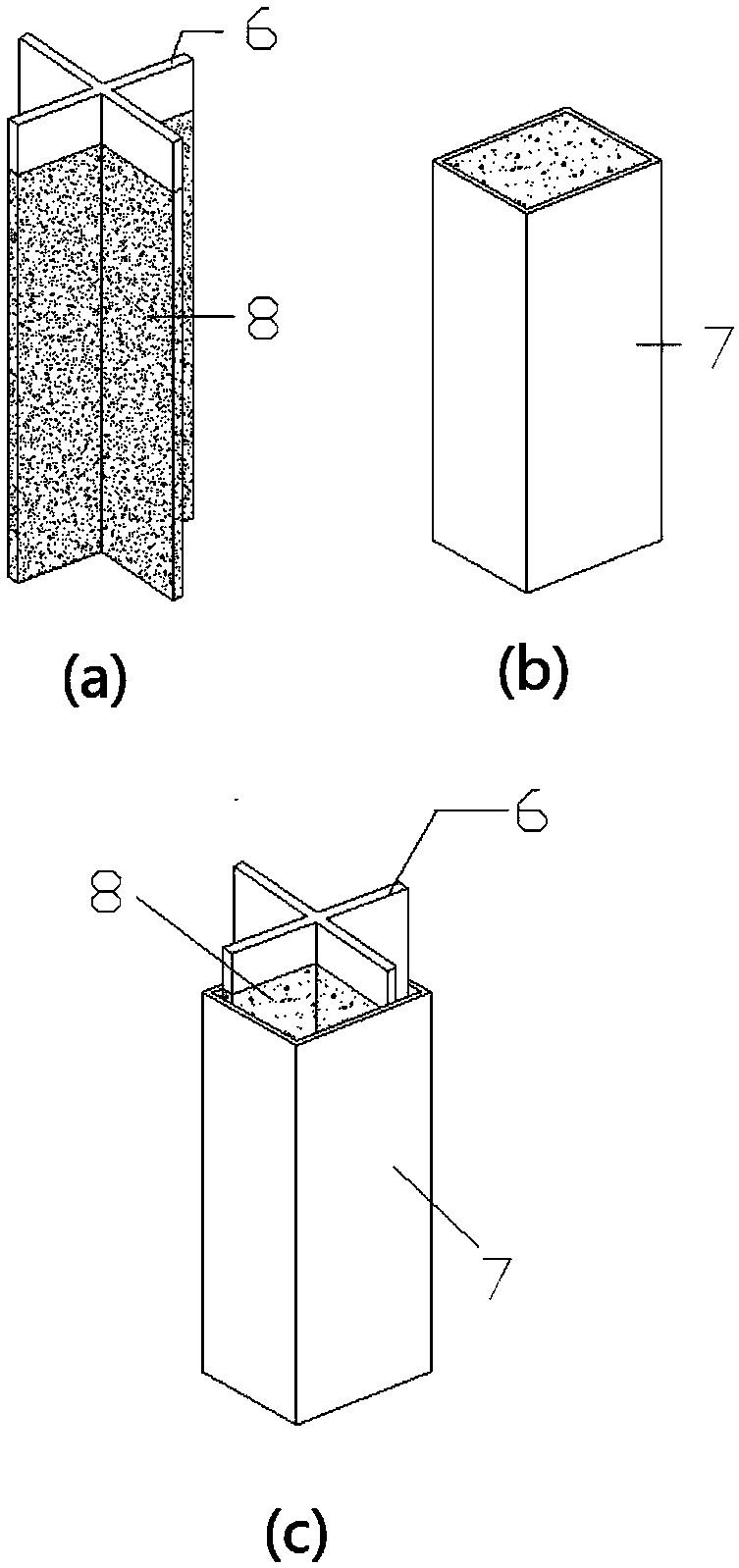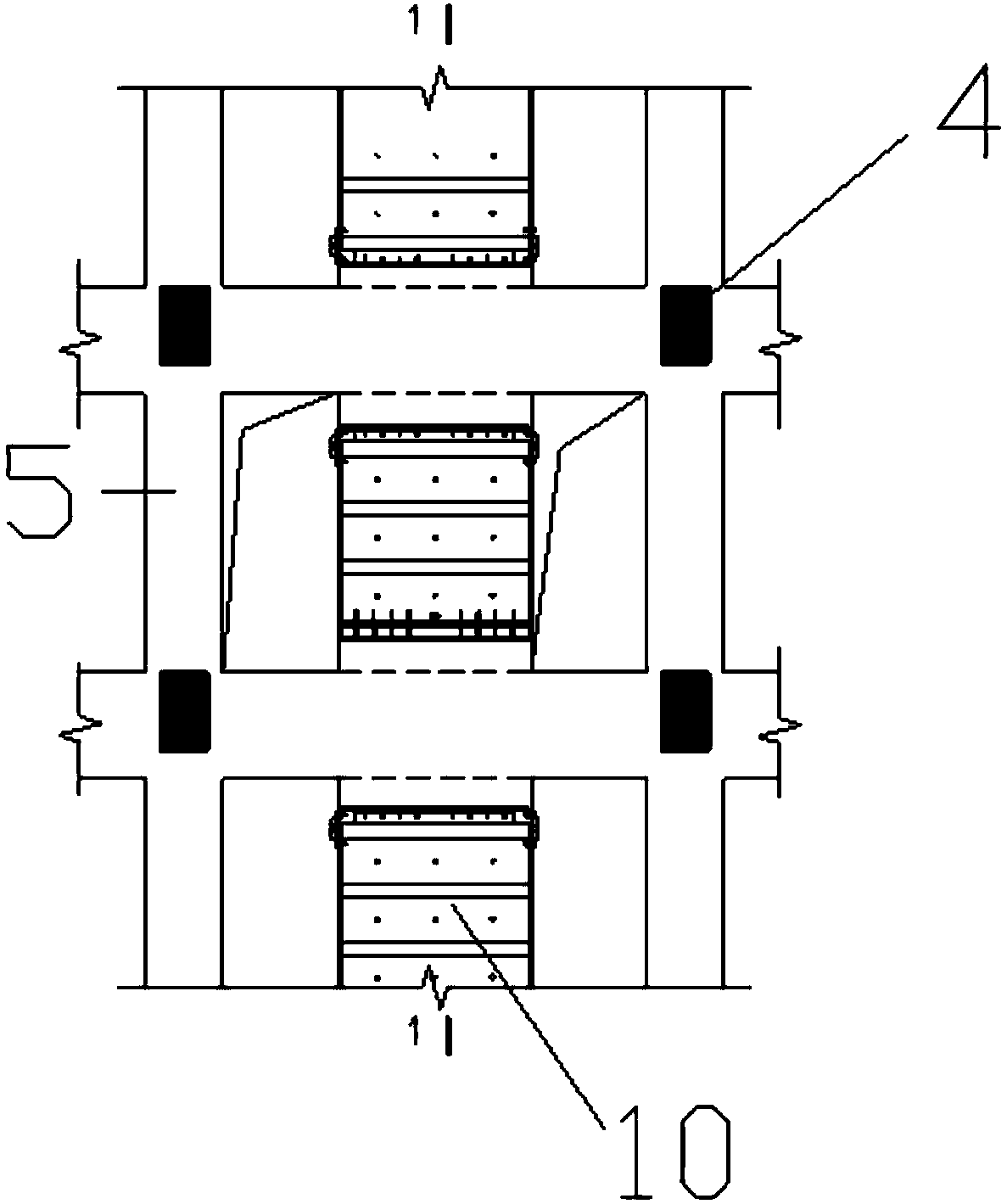Frame structure system used in high-intensity area
A frame structure and system technology, applied in building components, building structure, earthquake-proof and other directions, can solve the problem of high cost, and achieve the effect of dissipating seismic energy, increasing damping, and reducing the total cost of the building
- Summary
- Abstract
- Description
- Claims
- Application Information
AI Technical Summary
Problems solved by technology
Method used
Image
Examples
Embodiment 1
[0036] Such as Figure 6-8 Shown is a five-storey high frame structure system used in high-intensity areas according to the present invention. Firstly, the stress situation of the multi-storey building system is simulated and calculated by finite element design software to find out the height of each floor. In the part where the maximum interstory displacement angle is greater than 1 / 550 under the condition of small earthquake, and the part where the maximum interstory displacement angle is greater than 1 / 50 under the condition of large earthquake, a total of 12 walls with the same plane position are determined for each floor The shock-absorbing and energy-dissipating components are set, and the 12 walls are symmetrically distributed in the corner areas at both ends of the frame structure system and nearby positions. Such as Figure 6 In the first-floor half-frame structure system shown, the shock-absorbing and energy-dissipating components set on the six walls are single res...
Embodiment 2
[0041] In Example 2, the structural dynamic time-history analysis method is used to analyze the 8-degree small earthquake, moderate earthquake and large earthquake respectively compared with the frame structures under the other three working conditions. Seven groups of seismic waves are selected, including 5 actual waves and 2 artificial waves. Wave, the revised seven seismic wave seismic influence coefficient curves, the peak value of seismic input acceleration for small earthquakes is 70Gal, the peak value of seismic input acceleration for moderate earthquakes is 200Gal, and the peak value of seismic input acceleration for large earthquakes is 400Gal. SAP2000 calculation software is used to calculate and analyze the interstory displacement angle and the average value of story shear force.
PUM
 Login to View More
Login to View More Abstract
Description
Claims
Application Information
 Login to View More
Login to View More - R&D
- Intellectual Property
- Life Sciences
- Materials
- Tech Scout
- Unparalleled Data Quality
- Higher Quality Content
- 60% Fewer Hallucinations
Browse by: Latest US Patents, China's latest patents, Technical Efficacy Thesaurus, Application Domain, Technology Topic, Popular Technical Reports.
© 2025 PatSnap. All rights reserved.Legal|Privacy policy|Modern Slavery Act Transparency Statement|Sitemap|About US| Contact US: help@patsnap.com



