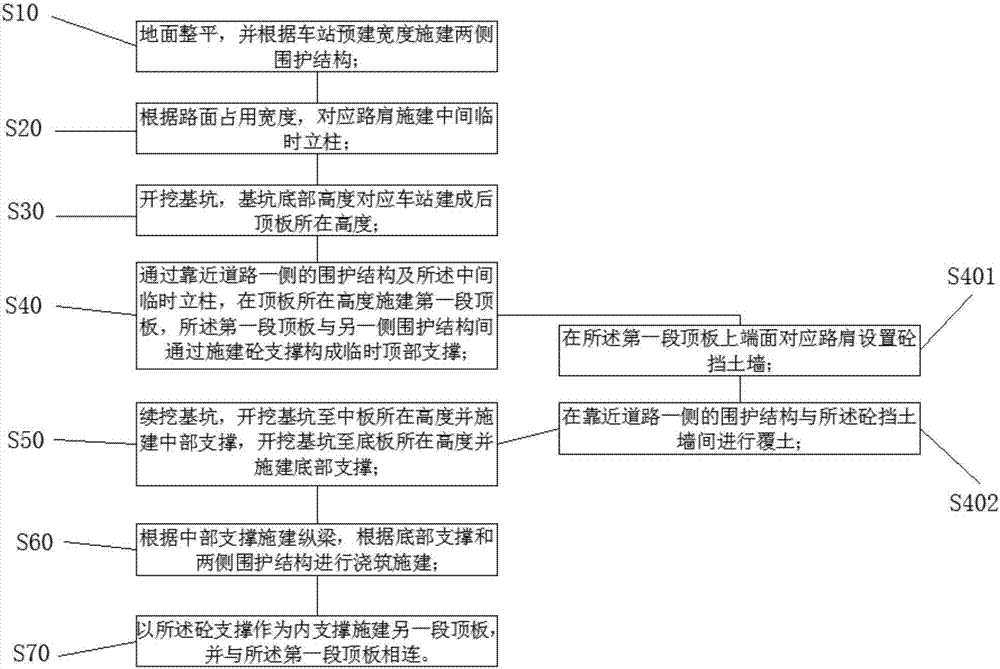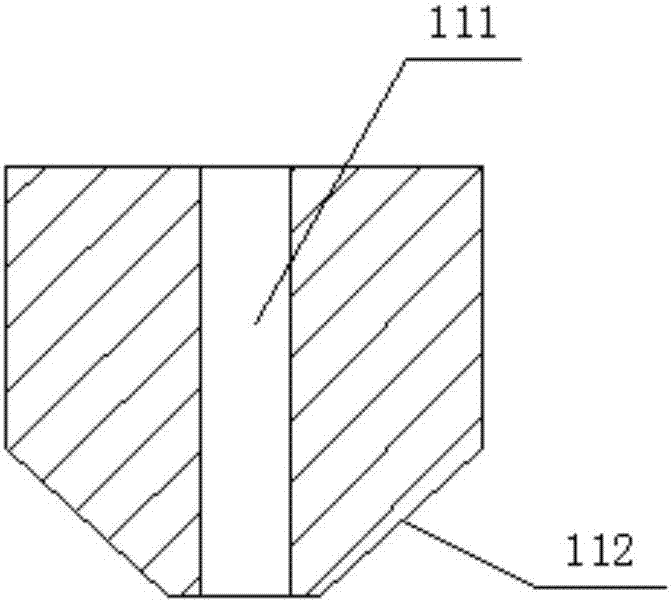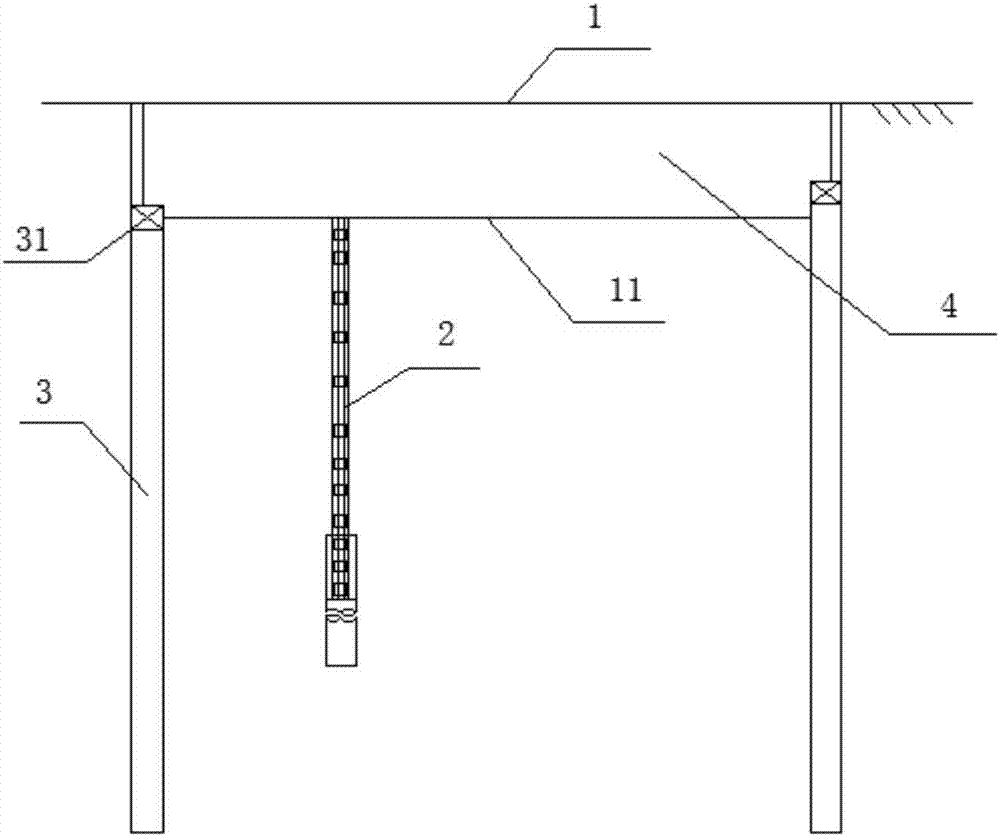Concrete support with temporary support being used as permanent structure in cover-excavation method and construction method of concrete support
A technology of temporary support and permanent structure, applied in basic structure engineering, excavation, underwater structures, etc., can solve problems such as delay in construction period, waste of resources, etc., and achieve the effect of reducing garbage, saving project cost, and shortening construction period.
- Summary
- Abstract
- Description
- Claims
- Application Information
AI Technical Summary
Problems solved by technology
Method used
Image
Examples
Embodiment 1
[0040] As shown in the figure, a kind of cap-and-excavation roof according to the present invention is temporarily used as a permanent concrete support construction method, including the following construction steps:
[0041] S10. Level the ground, and build the enclosure structures on both sides according to the pre-built width of the station. 3: Due to the characteristics of the construction environment of the cover-excavation method and the half-cover excavation method, the road surface of the subway construction site shall be leveled first, temporarily. At the same time, according to the stratum, load and other conditions, calculate and determine the size of the corresponding components such as supports and structural plates in each part, and pour the enclosure piles downward according to the pre-built width of the subway station as the enclosure structure on both sides of the subway station 3 ;
[0042] S20. According to the width of the road surface, construct the interm...
Embodiment 2
[0052] Taking the two-story underground half-cover station structure as an example, the implementation method is as follows:
[0053] According to the stratum, load and other conditions, first determine the size of the corresponding components such as the support and the structural plate through calculation; level the site and carry out the construction of the retaining piles on both sides and the temporary column in the middle, excavate the foundation pit 4 to the standard height of the roof, and construct Make part of the roof and concrete support 11, so that the support is consistent with the elevation of the roof in the vertical direction, and reserve a connector connected to the roof structure in the later stage, reserve steel bars connected to the longitudinal beam 15, and pre-embed PVC pipes 111; Concrete retaining walls are built according to part of the roof to restore road traffic; continue to excavate the foundation pit 4 to the elevation of the middle plate, and per...
PUM
 Login to View More
Login to View More Abstract
Description
Claims
Application Information
 Login to View More
Login to View More - R&D
- Intellectual Property
- Life Sciences
- Materials
- Tech Scout
- Unparalleled Data Quality
- Higher Quality Content
- 60% Fewer Hallucinations
Browse by: Latest US Patents, China's latest patents, Technical Efficacy Thesaurus, Application Domain, Technology Topic, Popular Technical Reports.
© 2025 PatSnap. All rights reserved.Legal|Privacy policy|Modern Slavery Act Transparency Statement|Sitemap|About US| Contact US: help@patsnap.com



