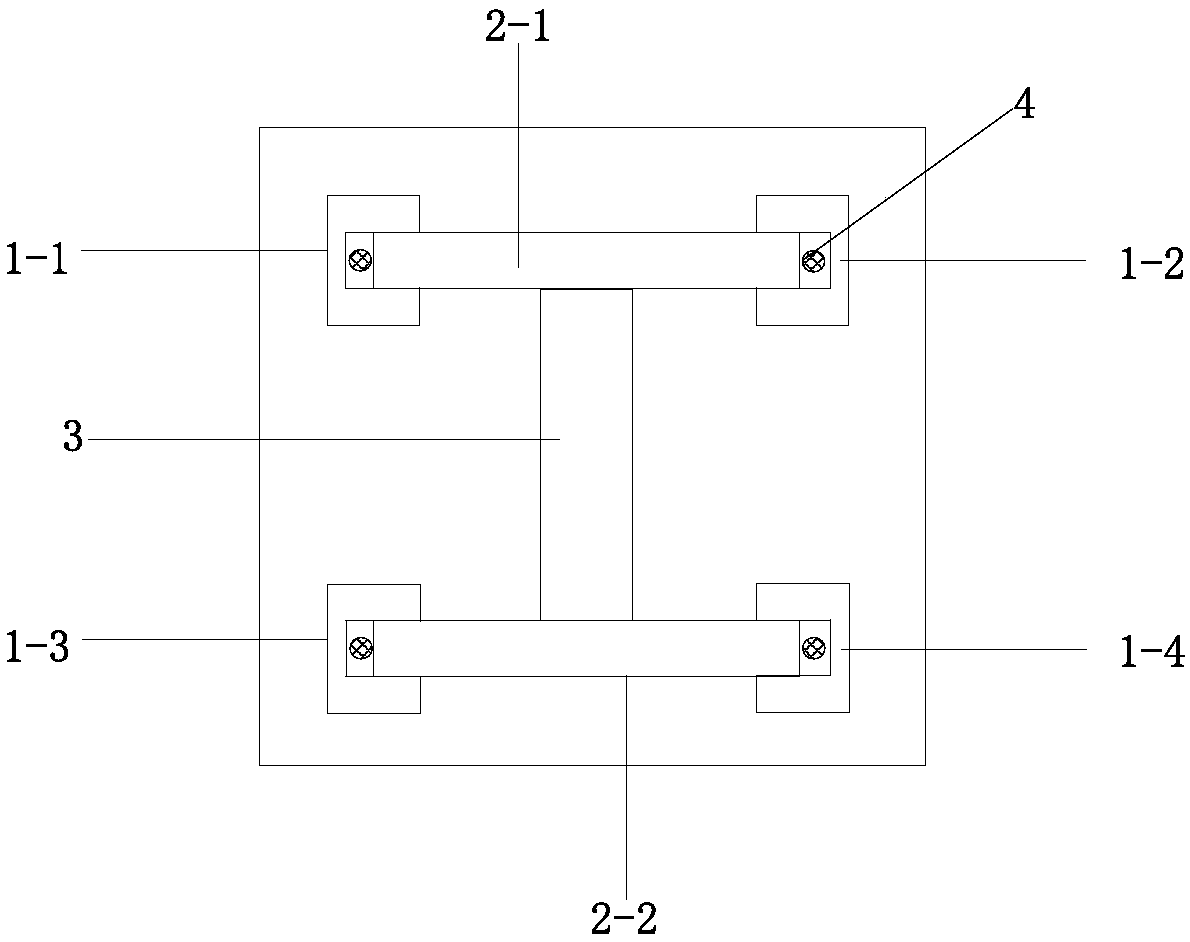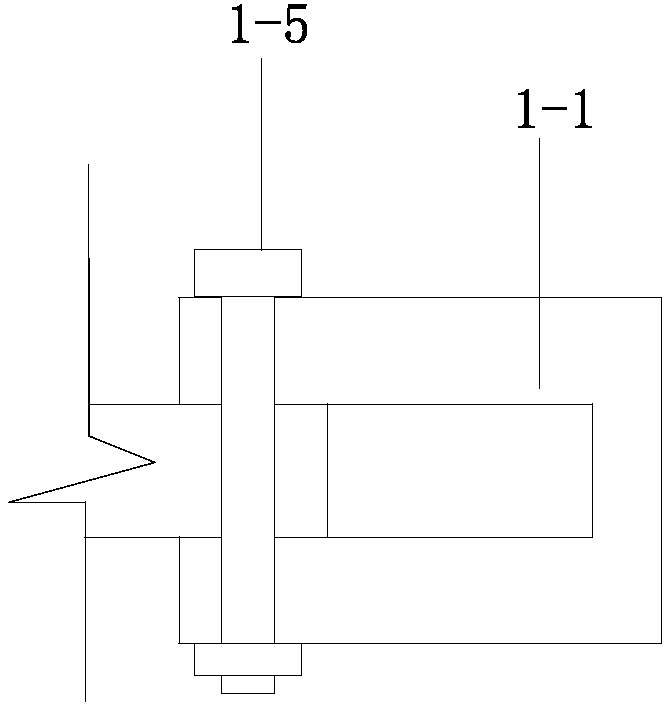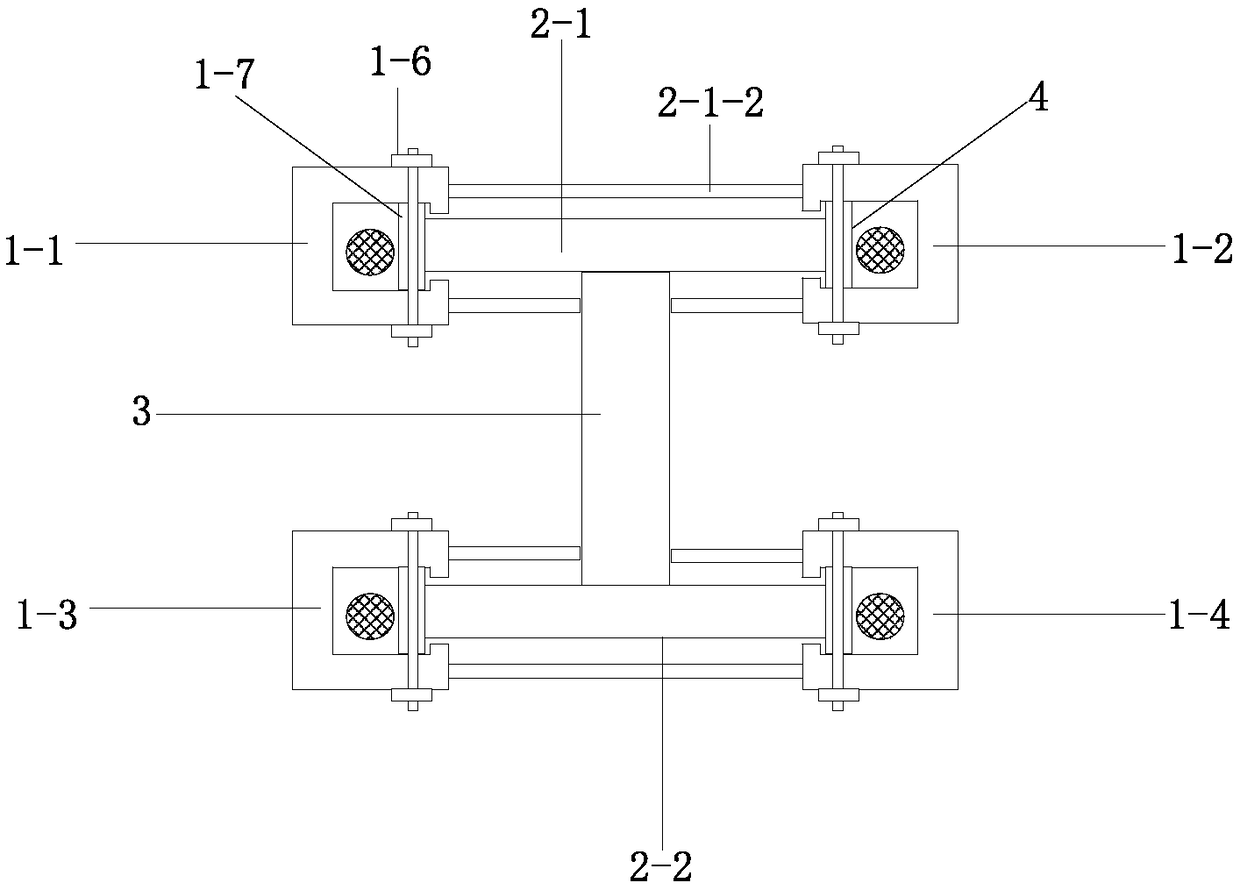Concrete beam for improving torsional bearing capacity
A technology for concrete beams and bearing capacity, applied in the field of concrete beams, to achieve the effects of convenient installation, large tensile stress, and convenient positioning and connection
- Summary
- Abstract
- Description
- Claims
- Application Information
AI Technical Summary
Problems solved by technology
Method used
Image
Examples
Embodiment 1
[0024] Embodiment 1: as Figure 1-2 As shown, a prefabricated concrete beam or column is embedded with steel reinforced members in the concrete beam and column, and its manufacturing method includes:
[0025] First, prepare components: steel reinforced components, which include basic steel and four U-shaped channel steels 1-1, 1-2, 1-3, and 1-4; the basic steel uses I-beam, and the upper flange 2-1, the lower flange 2-2, and the web 3, the structure of the upper flange 2-1 and the lower flange 2-2 are the same;
[0026] Second, insert 4 U-shaped channel steels into the four corners of the upper flange and the lower flange of the foundation steel. Bolt holes are preset between the U-shaped channel steel and the flanges of the basic steel. The U-shaped channel steel and the foundation The bolt holes of the flange of the section steel are aligned, and the two are fixed by the bolt and nut assembly 1-5; a channel 4 for passing prestressed tendons is formed between the U-shaped ch...
Embodiment 2
[0030] Embodiment 2 is different from Embodiment 1 in that: the basic shape steel adopts "II" shape steel.
Embodiment 3
[0031] Embodiment 3: as image 3 As shown, a prefabricated concrete beam or column, the foundation steel is embedded in the beam or column, and its construction steps are as follows:
[0032] First, prepare components: shaped steel reinforced components, which include basic shaped steel and four U-shaped channel steels 1-1, 1-2, 1-3, 1-4; the basic shaped steel adopts I-shaped steel, and the upper flange 2- 1. Composed of lower flange 2-2 and web 3, the structure of upper flange 2-1 and lower flange 2-2 is the same; vertical Steel pipes 1-7, the two ends of the vertical steel pipe protrude from the flange, the height of the vertical steel pipe is greater than the thickness of the flange, and the vertical steel pipe is hollow; the distance between the vertical steel pipes is 15-50cm;
[0033] Second, insert 4 U-shaped channel steels into the four corners of the upper flange and the lower flange of the foundation steel. Bolt holes are preset between the U-shaped channel steel a...
PUM
 Login to View More
Login to View More Abstract
Description
Claims
Application Information
 Login to View More
Login to View More - R&D
- Intellectual Property
- Life Sciences
- Materials
- Tech Scout
- Unparalleled Data Quality
- Higher Quality Content
- 60% Fewer Hallucinations
Browse by: Latest US Patents, China's latest patents, Technical Efficacy Thesaurus, Application Domain, Technology Topic, Popular Technical Reports.
© 2025 PatSnap. All rights reserved.Legal|Privacy policy|Modern Slavery Act Transparency Statement|Sitemap|About US| Contact US: help@patsnap.com



