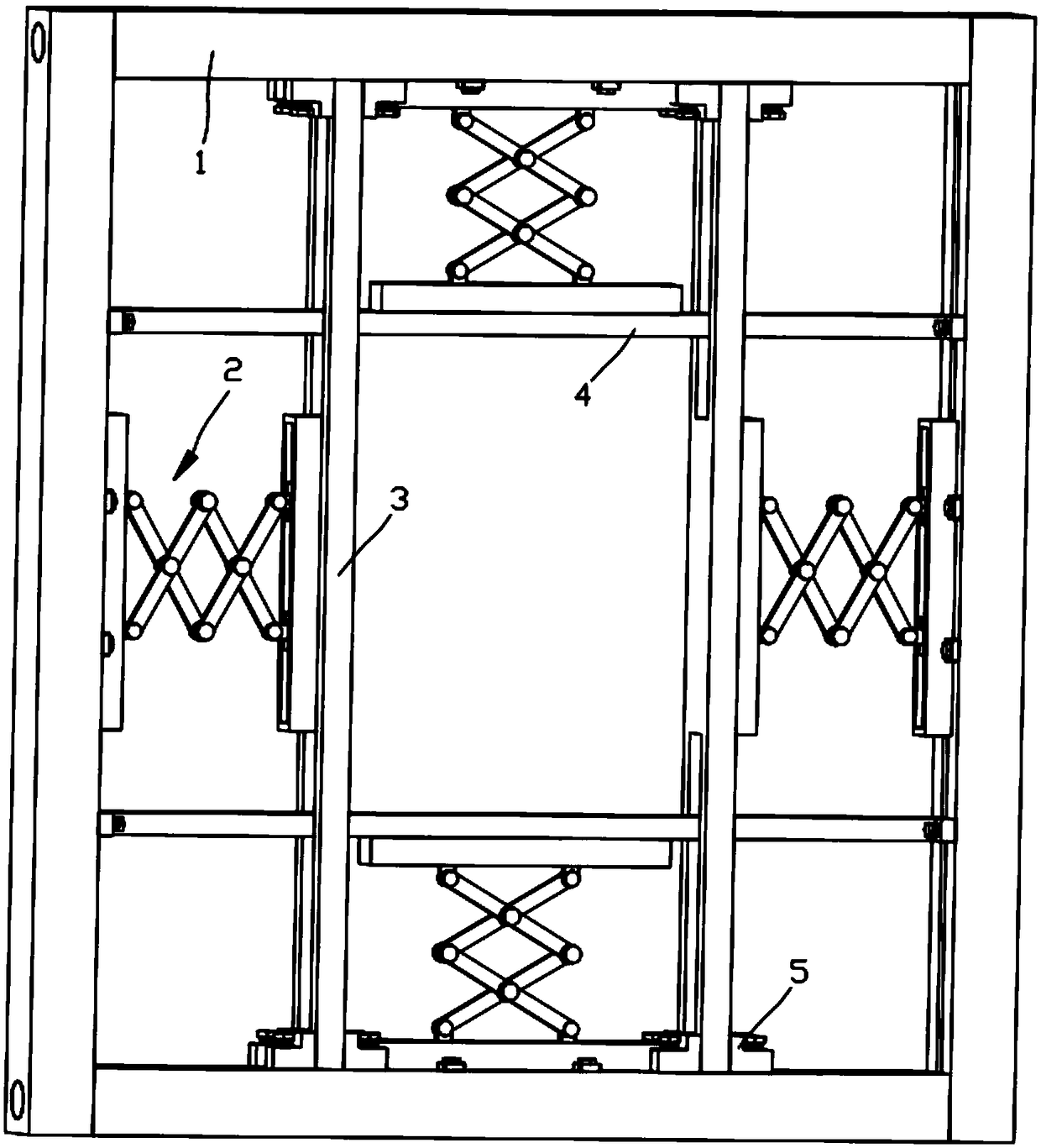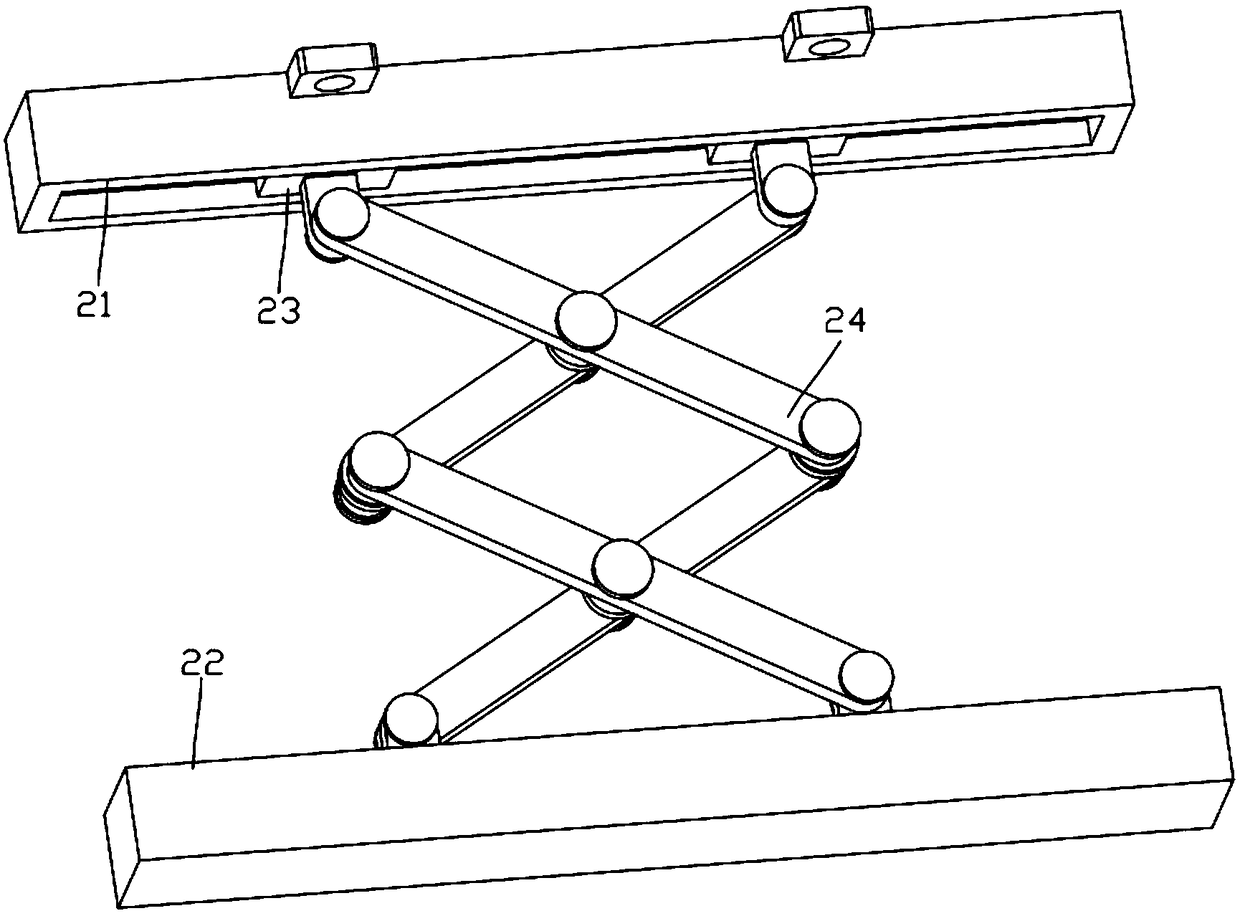Connecting structure of preserved wall face of assembled building window and window of wall face
A connecting structure and prefabricated technology, applied in building components, building structures, buildings, etc., can solve problems such as difficult installation, inability to assemble, increase the pressure of transportation, etc., and achieve the effect of reducing transportation pressure and increasing flexibility
- Summary
- Abstract
- Description
- Claims
- Application Information
AI Technical Summary
Problems solved by technology
Method used
Image
Examples
Embodiment
[0023] see Figure 1 to Figure 4 , the present invention provides a technical solution:
[0024] A reserved wall surface of a prefabricated building window and its window connection structure, including a wall 1, a telescopic mechanism 2, a long rod 3, a short rod 4 and a limit block 5, wherein:
[0025] The four telescopic mechanisms 2 are placed opposite to each other, and the four telescopic mechanisms 2 form an open rectangle. The telescopic mechanism 2 includes a support frame I21, a support frame II22, a slider 23 and a connecting rod 24. The support frame I21 is respectively connected by bolts. It is fixedly installed on the wall 1, wherein the support frame I21 and the support frame II22 are oppositely placed and two sliders 23 are respectively movably installed in the support frame I21 and the support frame II22, and the four sliders 23 are respectively hinged with connecting rods 24 and are located at the same The two connecting rods 24 on the side are cross-connect...
PUM
 Login to View More
Login to View More Abstract
Description
Claims
Application Information
 Login to View More
Login to View More - R&D
- Intellectual Property
- Life Sciences
- Materials
- Tech Scout
- Unparalleled Data Quality
- Higher Quality Content
- 60% Fewer Hallucinations
Browse by: Latest US Patents, China's latest patents, Technical Efficacy Thesaurus, Application Domain, Technology Topic, Popular Technical Reports.
© 2025 PatSnap. All rights reserved.Legal|Privacy policy|Modern Slavery Act Transparency Statement|Sitemap|About US| Contact US: help@patsnap.com



