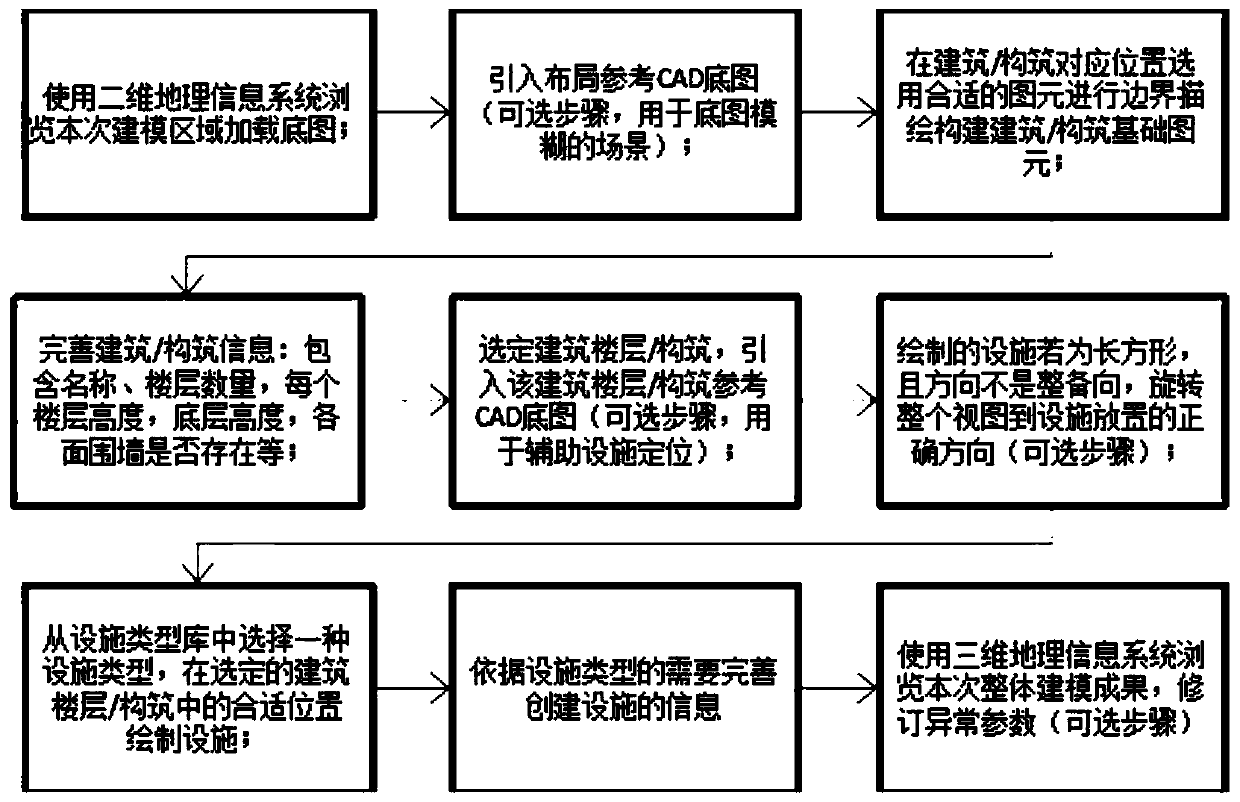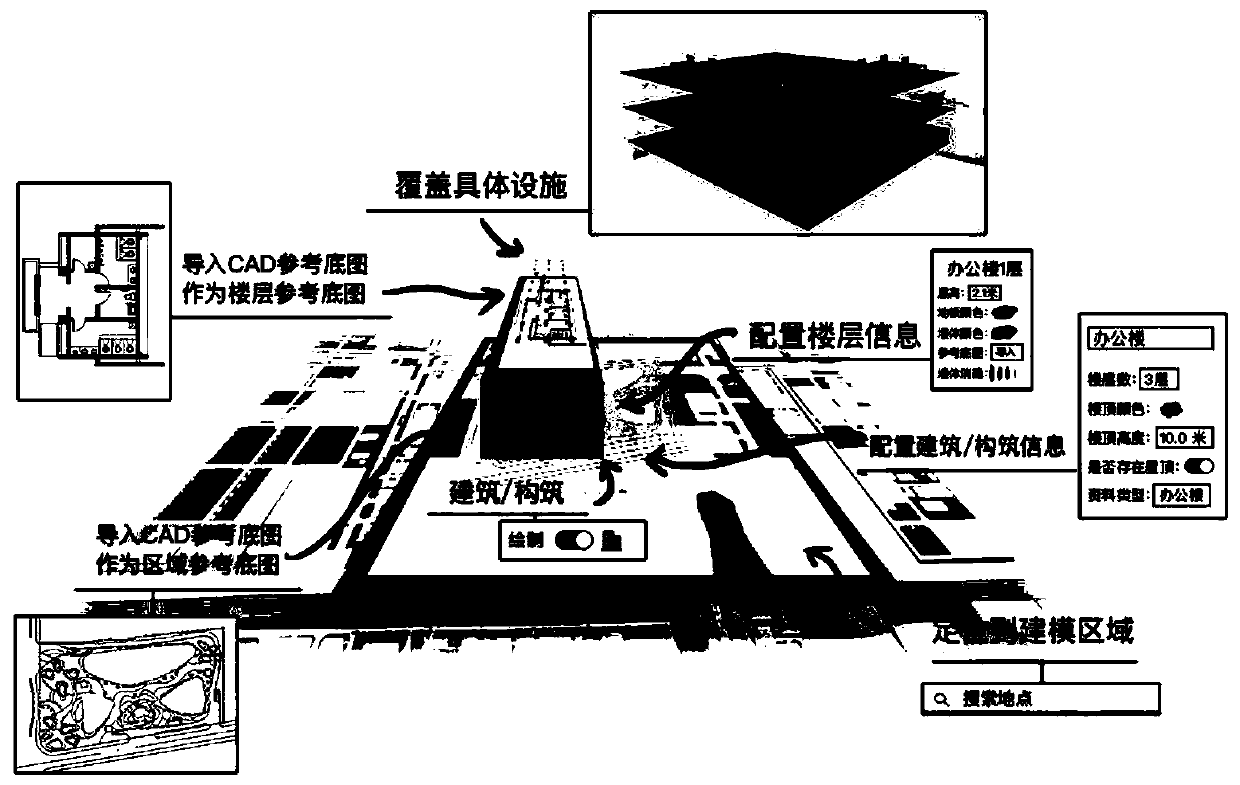Regional construction and building integral perspective three-dimensional model modeling method
A modeling method and 3D model technology, applied in 3D modeling, image data processing, instruments, etc., can solve problems such as floor switching rooms, equipment modeling not provided, etc., to achieve clear mission goals, easy tracking, and improve efficiency Effect
- Summary
- Abstract
- Description
- Claims
- Application Information
AI Technical Summary
Problems solved by technology
Method used
Image
Examples
specific Embodiment approach 1
[0078] Before starting the regional construction and building perspective 3D model modeling work, it is necessary to collect materials first, in order to improve the difficulty of material query during the actual modeling. The details are to collect as many (1) regional locations as possible; (2) regional boundaries; (3) regional construction / building layout CAD drawings; (4) on-site text descriptions, photos, and videos by using legal and compliant means; 5) CAD drawing of the layout of each floor of the building; (6) Appearance measurement and description information of various facilities.
[0079] In the stage of regional layout, we need to establish the regional boundaries, and then draw the boundaries and basic information of outdoor structures and buildings within the regional boundaries. The steps are as follows: (1) use the two-dimensional geographic information system to locate the modeling area; (2) load the appropriate base map in the geographic information system t...
PUM
 Login to View More
Login to View More Abstract
Description
Claims
Application Information
 Login to View More
Login to View More - R&D
- Intellectual Property
- Life Sciences
- Materials
- Tech Scout
- Unparalleled Data Quality
- Higher Quality Content
- 60% Fewer Hallucinations
Browse by: Latest US Patents, China's latest patents, Technical Efficacy Thesaurus, Application Domain, Technology Topic, Popular Technical Reports.
© 2025 PatSnap. All rights reserved.Legal|Privacy policy|Modern Slavery Act Transparency Statement|Sitemap|About US| Contact US: help@patsnap.com


