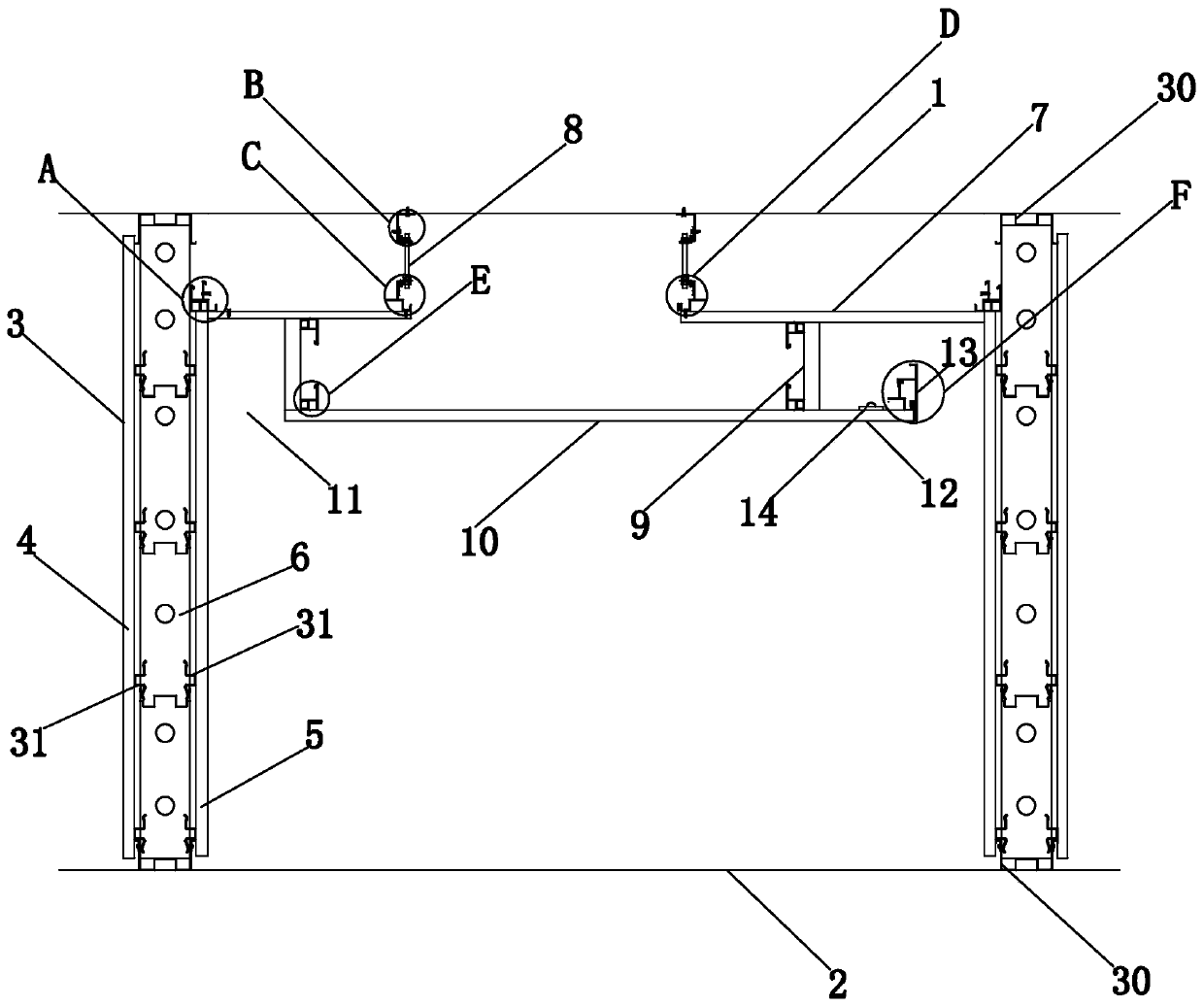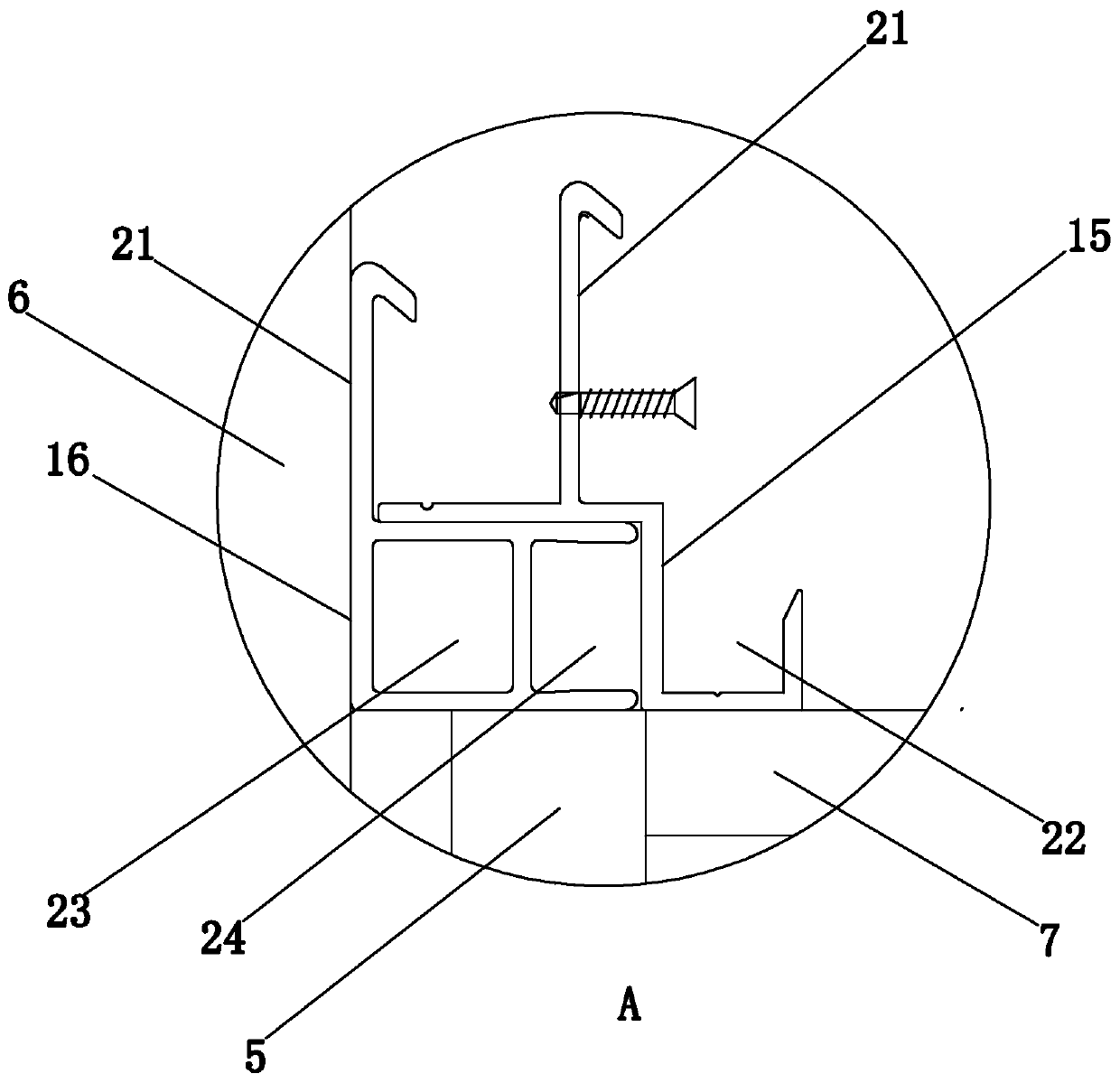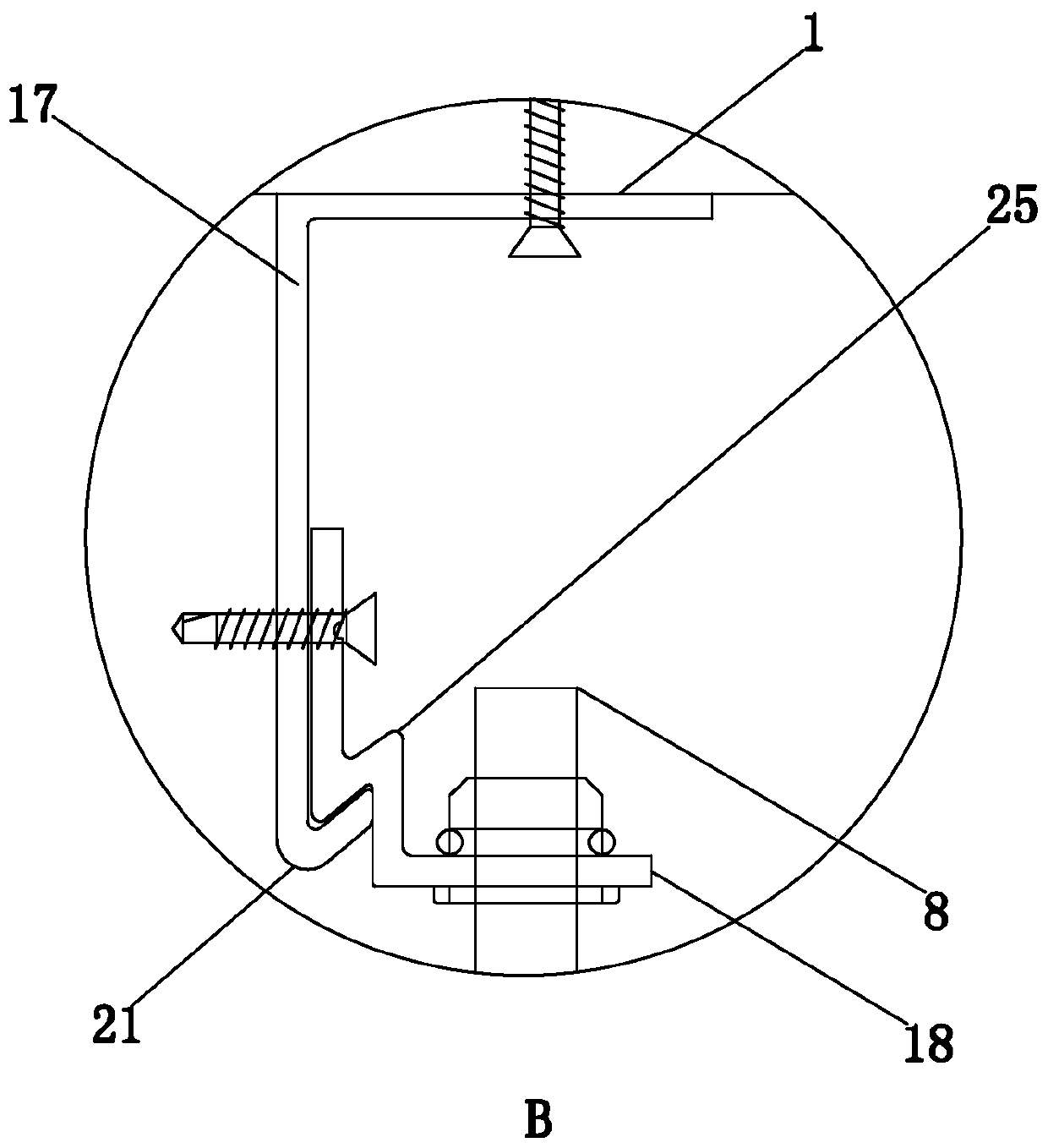Fabricated partition wall ceiling structure
A prefabricated, suspended ceiling technology, applied in the direction of ceilings, building components, building structures, etc., can solve the problems of shortage of skilled workers, slow processes, cross-construction of different types of work, etc., to facilitate the arrangement and modification, and improve the efficiency of decoration. , to achieve the effect of secondary use
- Summary
- Abstract
- Description
- Claims
- Application Information
AI Technical Summary
Problems solved by technology
Method used
Image
Examples
Embodiment Construction
[0035] Below in conjunction with specific embodiment, content of the present invention is described in further detail:
[0036] Such as figure 1 As shown, this embodiment is a prefabricated partition wall ceiling structure, including a floor 1 and a floor 2, and both sides of the floor 1 and the floor 2 are connected with a prefabricated partition wall 3, and the prefabricated partition wall 3 includes an outer wall panel 4 , the inner wall panel 5 and the keel frame 6 arranged between the outer wall panel 4 and the inner wall panel 5, a pair of inner wall panels 5 upper ends are provided with a composite ceiling, and the composite ceiling includes a pair of first-level ceiling side panels 7, a pair of Horizontal screw 8, a pair of closed vertical panels 9 and secondary ceiling panels 10, one end of the primary ceiling side panel 7 is connected to the upper end of the inner wall panel 5, and the other end is connected to the floor 1 through the horizontal screw 8, and the midd...
PUM
 Login to View More
Login to View More Abstract
Description
Claims
Application Information
 Login to View More
Login to View More - R&D
- Intellectual Property
- Life Sciences
- Materials
- Tech Scout
- Unparalleled Data Quality
- Higher Quality Content
- 60% Fewer Hallucinations
Browse by: Latest US Patents, China's latest patents, Technical Efficacy Thesaurus, Application Domain, Technology Topic, Popular Technical Reports.
© 2025 PatSnap. All rights reserved.Legal|Privacy policy|Modern Slavery Act Transparency Statement|Sitemap|About US| Contact US: help@patsnap.com



