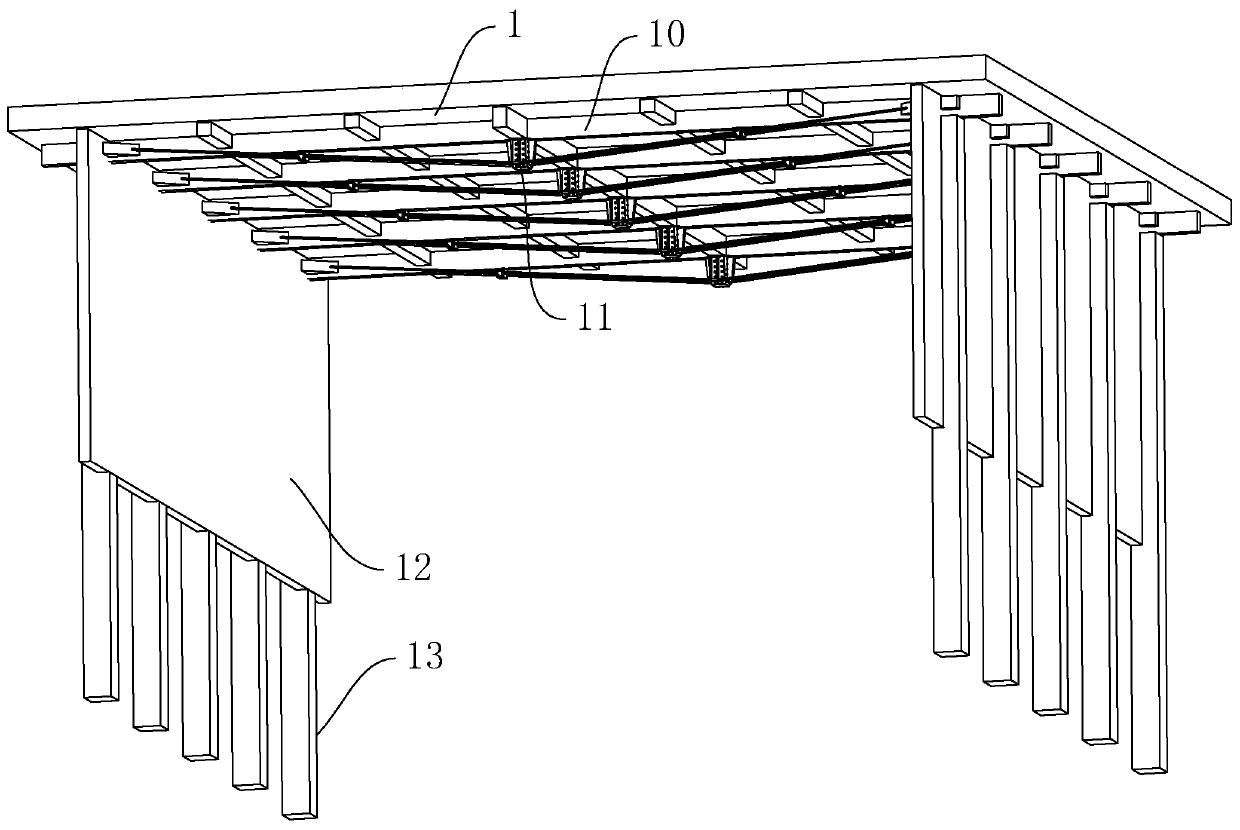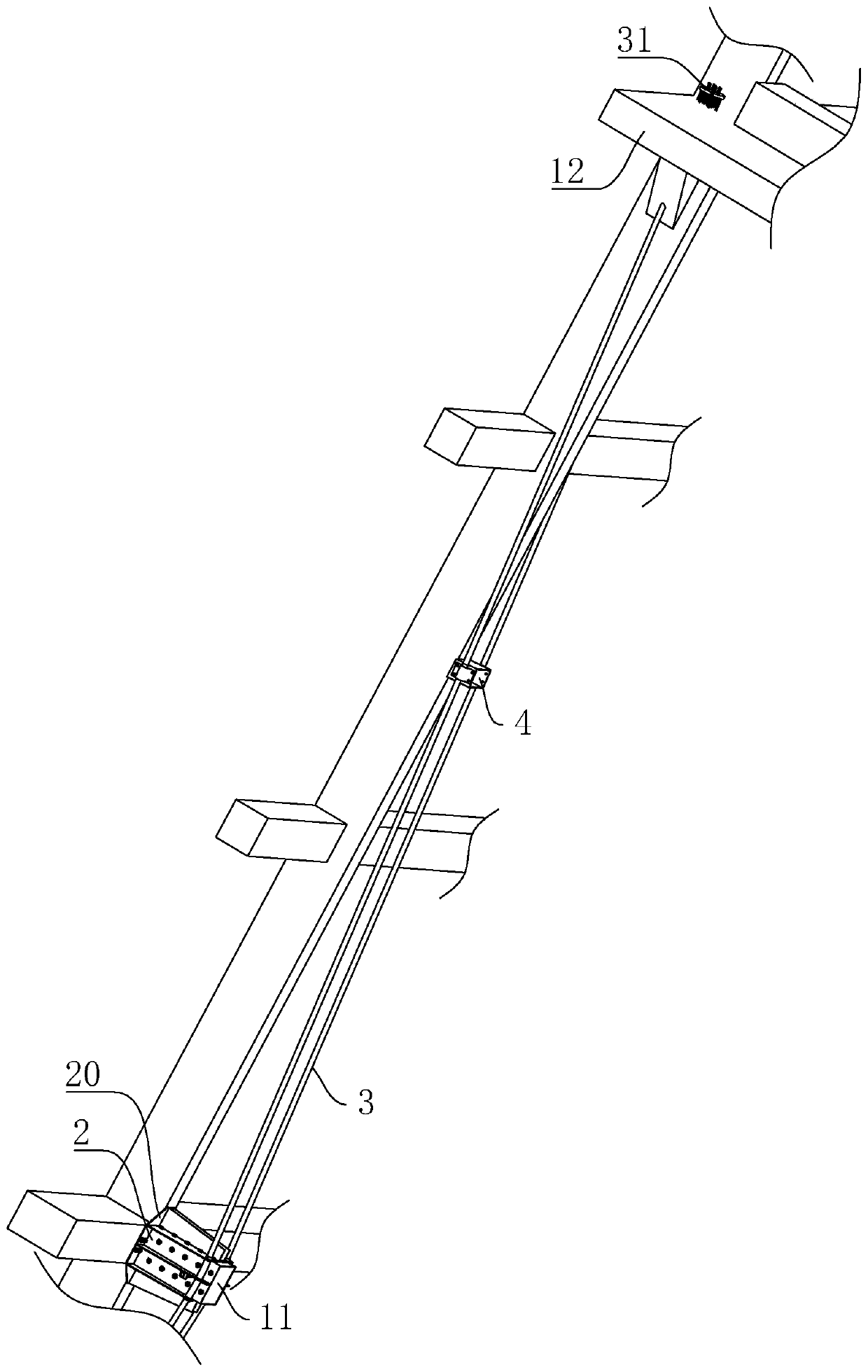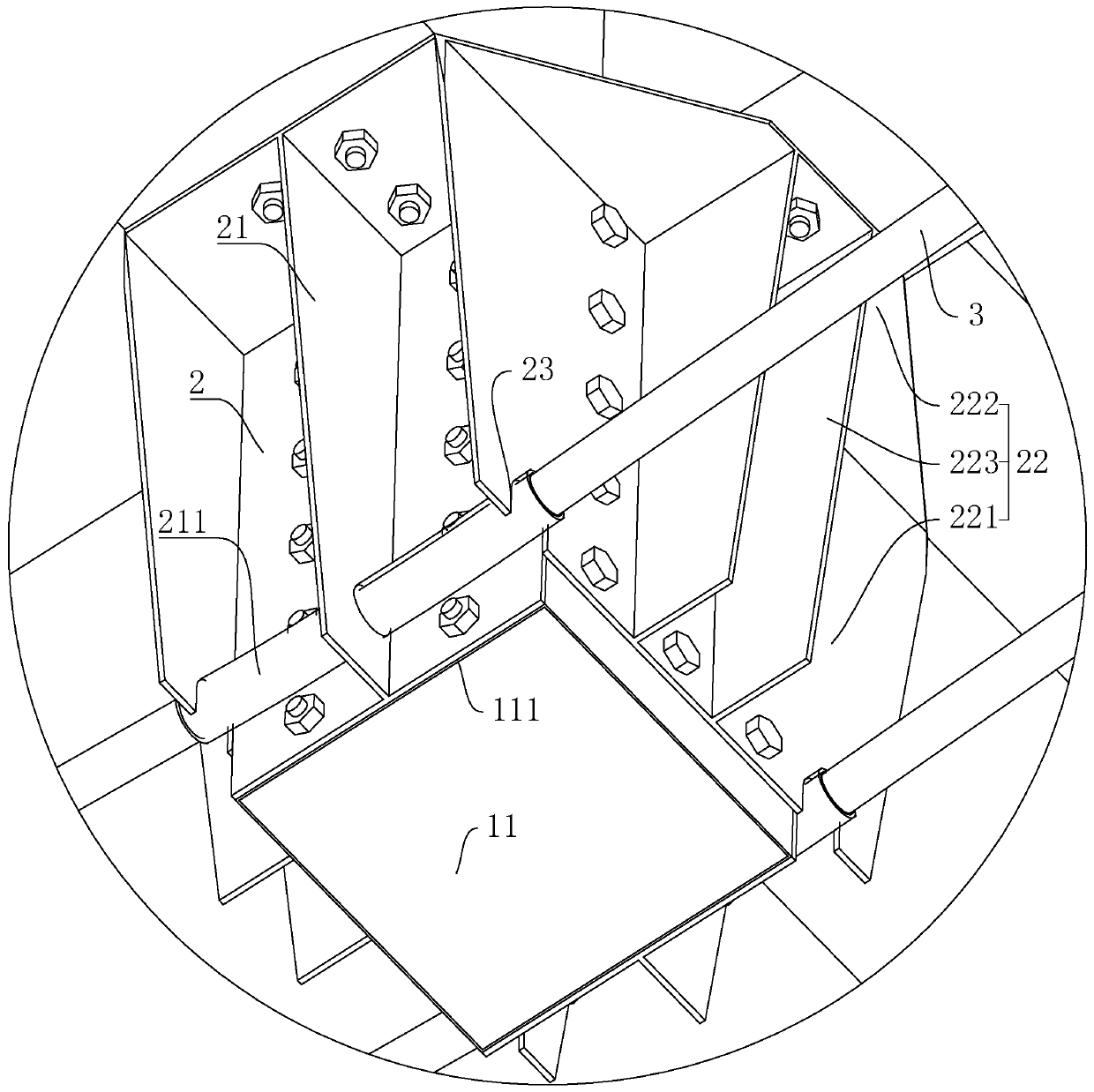External pre-stressed reinforcing structure for removing supporting column and construction method
A technology of external prestressing and strengthening structures, which is applied in the direction of building construction, building maintenance, construction, etc., can solve the problems of unsatisfactory use of building space and obstruction of supporting columns, etc., to reduce the impact of resonance, reduce damage, and improve corrosion resistance performance effect
- Summary
- Abstract
- Description
- Claims
- Application Information
AI Technical Summary
Problems solved by technology
Method used
Image
Examples
Embodiment
[0047] A kind of external prestressed reinforcement structure with unsupported columns, refer to figure 1 , which includes a floor 1 , a supporting column 11 and a shear wall 12 , a reinforcing rib 10 is arranged on the bottom wall of the floor 1 , and the supporting column 11 is arranged at the bottom of the reinforcing rib 10 . The bottom of the reinforcing rib 10 is also provided with a load-bearing column 13, the load-bearing column 13 is arranged between the shear walls 12, the shear wall 12 is arranged around the floor 1, the floor 1, the support column 11, the shear wall 12 and the load-bearing column 13 Fixed by pouring concrete.
[0048] refer to figure 1 and figure 2 The supporting column 11 is provided with reinforcing ribs 2 along both sides of the length direction of the floor 1. The reinforcing ribs 2 are cast iron, and the top end is provided with an end plate 20. Add nuts to fix. A reinforcement cable 3 is threaded through the middle of the reinforcement r...
PUM
 Login to view more
Login to view more Abstract
Description
Claims
Application Information
 Login to view more
Login to view more - R&D Engineer
- R&D Manager
- IP Professional
- Industry Leading Data Capabilities
- Powerful AI technology
- Patent DNA Extraction
Browse by: Latest US Patents, China's latest patents, Technical Efficacy Thesaurus, Application Domain, Technology Topic.
© 2024 PatSnap. All rights reserved.Legal|Privacy policy|Modern Slavery Act Transparency Statement|Sitemap



