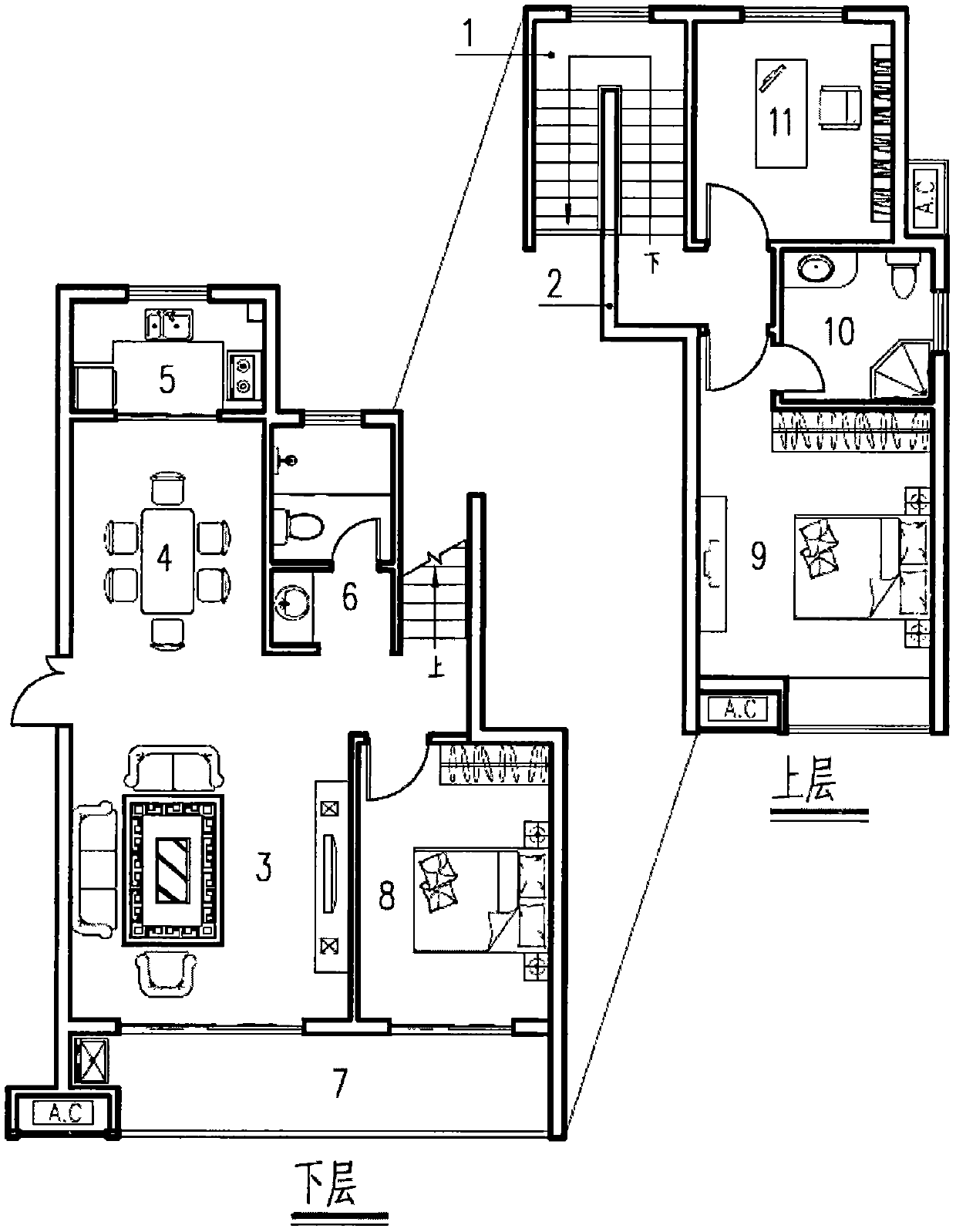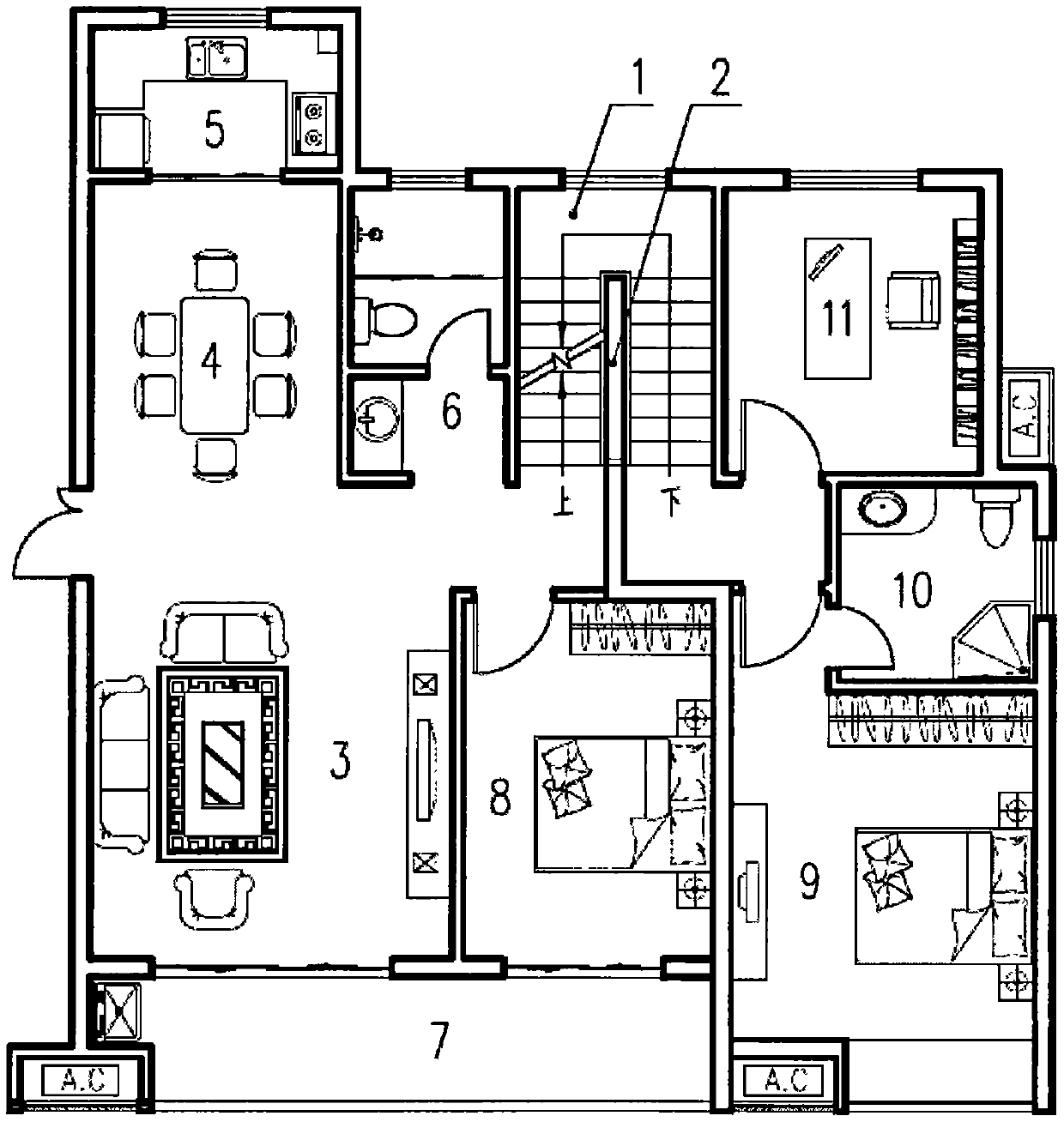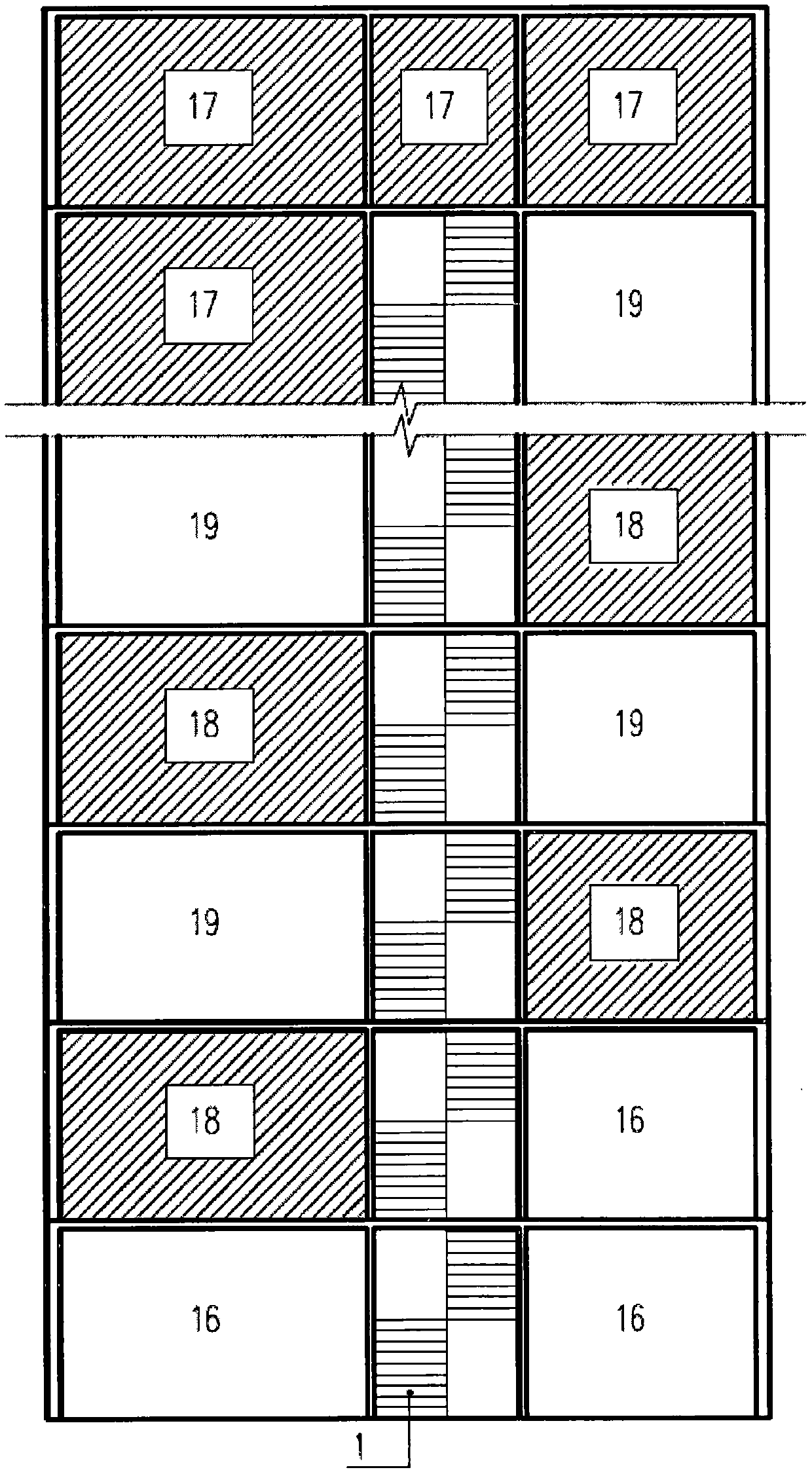Upper and lower floor staggered floor duplex house type
A low-level and split-level technology, applied in the field of split-level duplex buildings, can solve the problems of large public transportation pool area, large indoor stairs occupied area, insufficient separation of dynamic and static, etc., to achieve rich indoor space, improve room availability, Indoor area reduction effect
- Summary
- Abstract
- Description
- Claims
- Application Information
AI Technical Summary
Problems solved by technology
Method used
Image
Examples
Embodiment 1
[0017] Three bedrooms, two halls and two bathrooms, such as figure 1 As shown, the lower floor of the house type is a dynamic area or public area, with 3 living rooms, 4 dining rooms, 5 kitchens, 6 bathrooms, 7 balconies, and 8 secondary bedrooms; the upper floor is a static or private area, with 9 master bedrooms and a study room. 11. Main guard 10. The upper and lower floors are transparent from north to south. Standard floor plan such as figure 2 As shown, the standard floor is divided into two parts by the household partition wall between the indoor staircase and the stair slab, one part is divided into the upper household, and the other part is divided into the next household. The corresponding section diagram is image 3 Even-numbered layer users 18 and odd-numbered layer users 19 in the network. The ground floor and top floor of the building are split-level apartment types, such as Figure 6 , Figure 7 . The stairwell is shared by each household on the upper and...
Embodiment 2
[0019] Four bedrooms, two living rooms and two bathrooms, such as Figure 5 As shown, on the basis of the three-bedroom, two-living and two-bathroom apartment, a secondary bedroom 8 is added on the upper floor to provide users with a wider private space. adequate.
Embodiment 3
[0021] The present invention folds and spells house types, such as Figure 6 , Figure 7 As shown, five rooms, two halls and three bathrooms, adopt the household partition wall between the stairs and the step boards in the present invention to divide every three continuous standard floors into two households, each with one and a half floors, forming a split-floor duplex on the upper and lower floors Floor-to-ceiling apartment type. The floor plan of the folded house is as follows Figure 6 As shown, the lower floor of the house type is arranged with living room 3, dining room 4, kitchen 5, public health room 6, balcony 7, secondary bedroom 8, activity room 12, master bedroom 9, and master bathroom 10. The upper floor is arranged with study room 11, master bedroom 9, master Wei 10; Figure 7 As shown, the lower floor of the house type is arranged with living room 3 (high ceiling above the living room), dining room 4, kitchen 5, public health room 6, balcony 7, and second bed...
PUM
 Login to View More
Login to View More Abstract
Description
Claims
Application Information
 Login to View More
Login to View More - R&D
- Intellectual Property
- Life Sciences
- Materials
- Tech Scout
- Unparalleled Data Quality
- Higher Quality Content
- 60% Fewer Hallucinations
Browse by: Latest US Patents, China's latest patents, Technical Efficacy Thesaurus, Application Domain, Technology Topic, Popular Technical Reports.
© 2025 PatSnap. All rights reserved.Legal|Privacy policy|Modern Slavery Act Transparency Statement|Sitemap|About US| Contact US: help@patsnap.com



