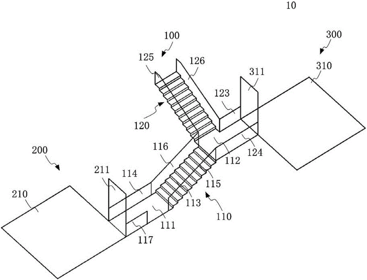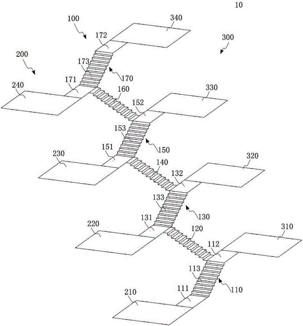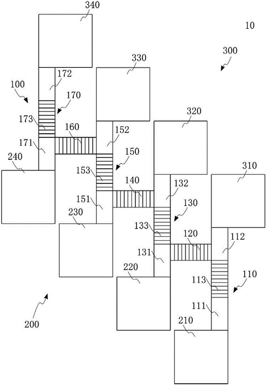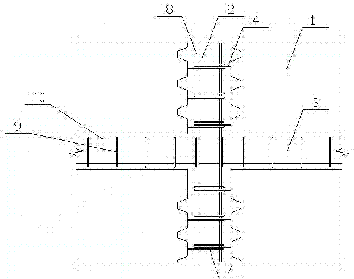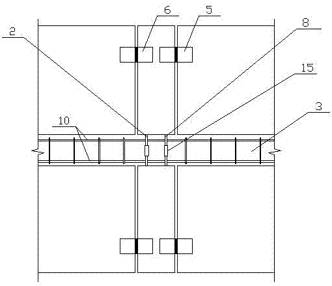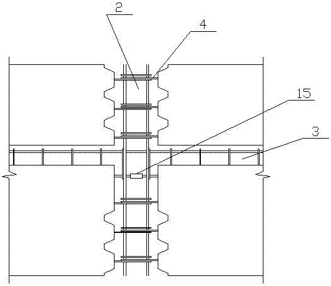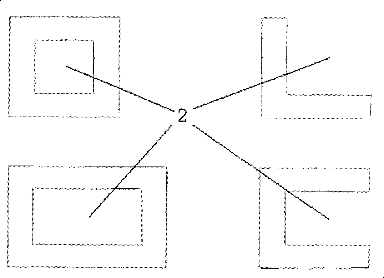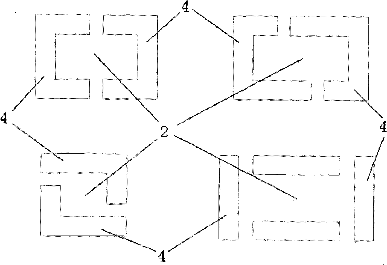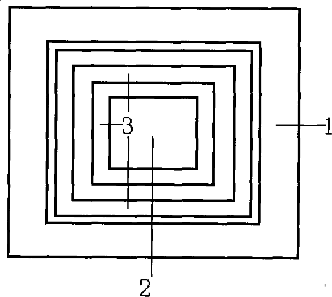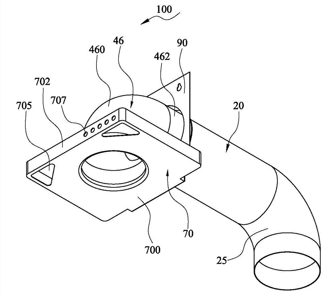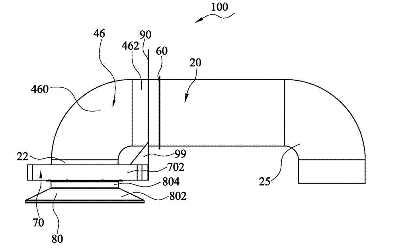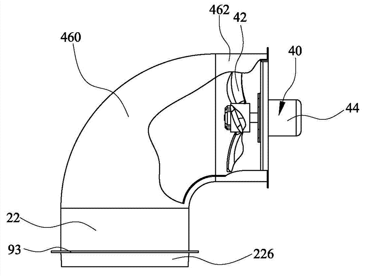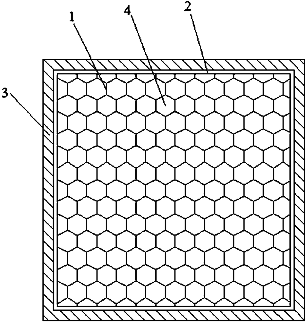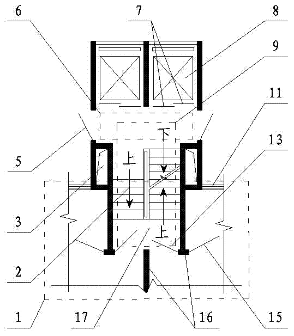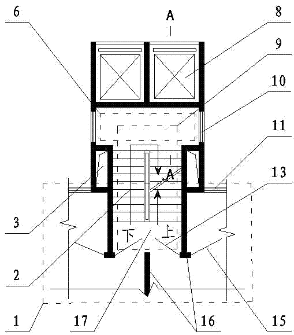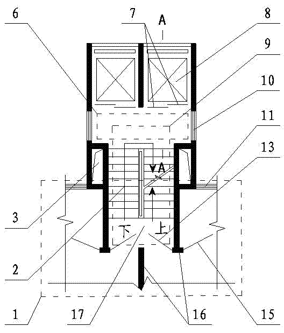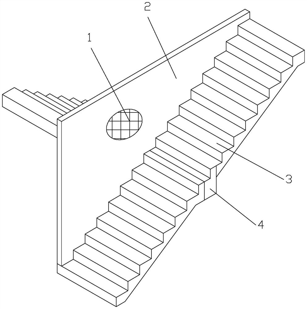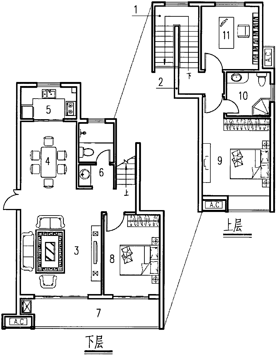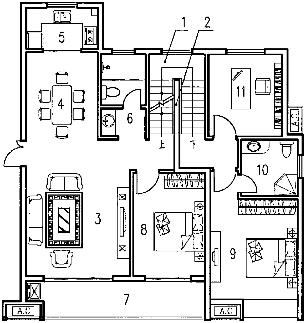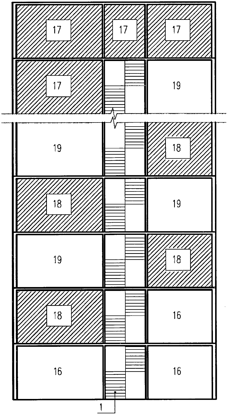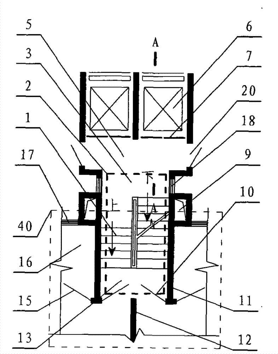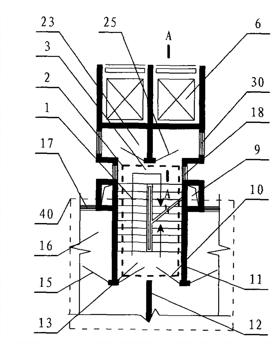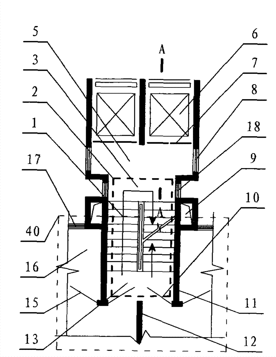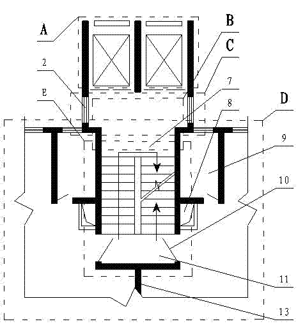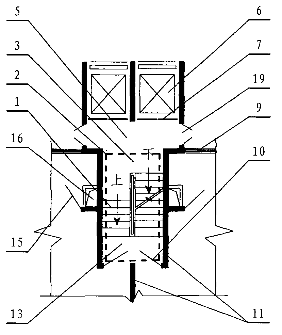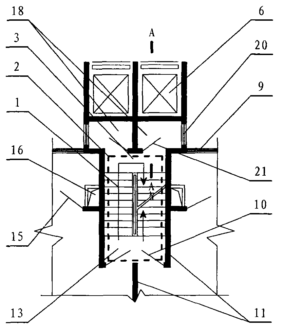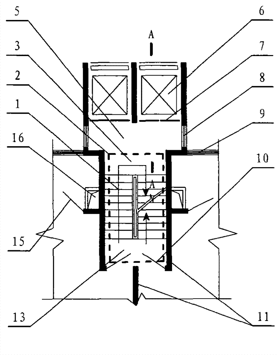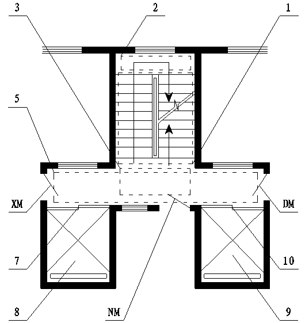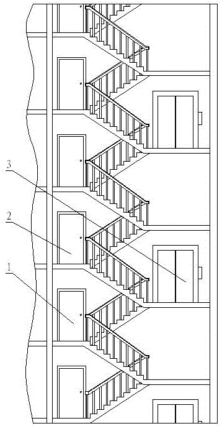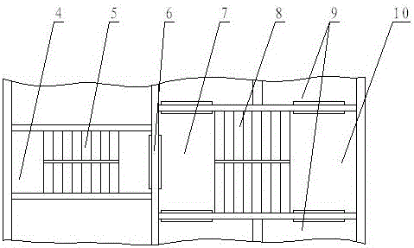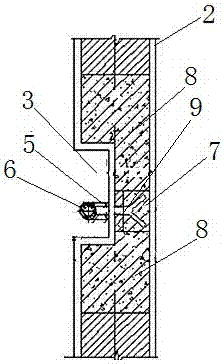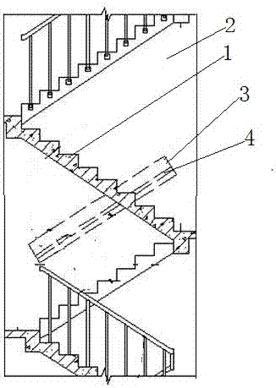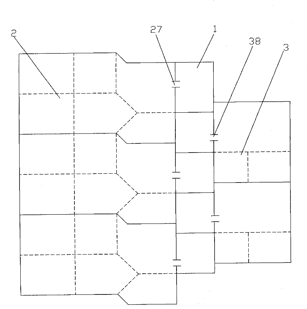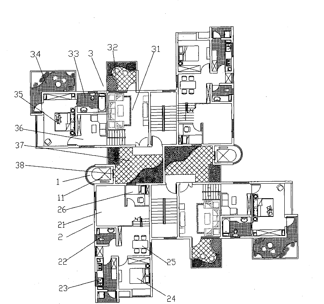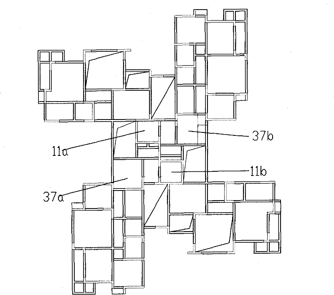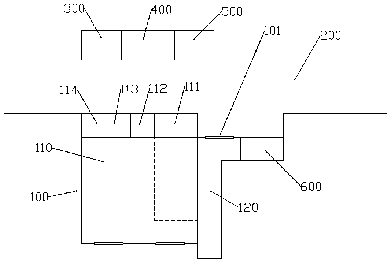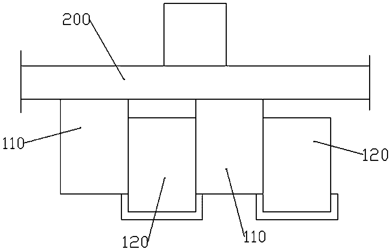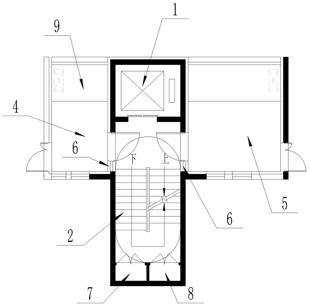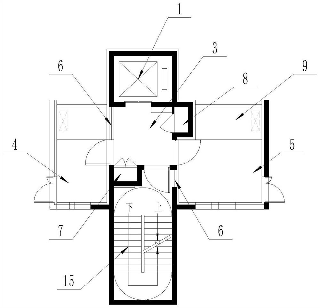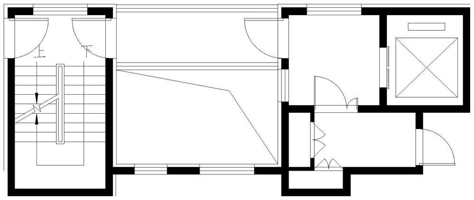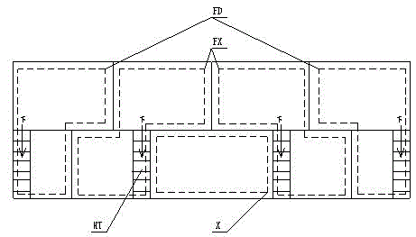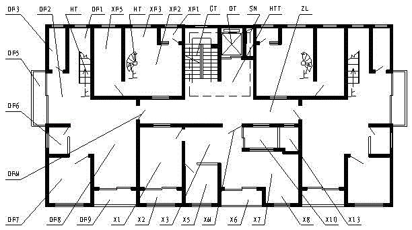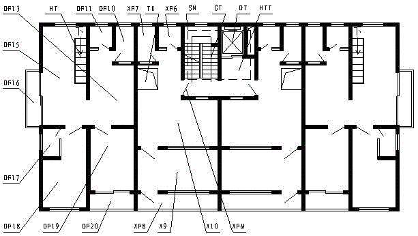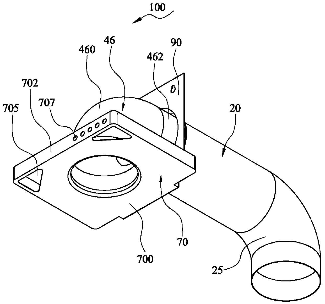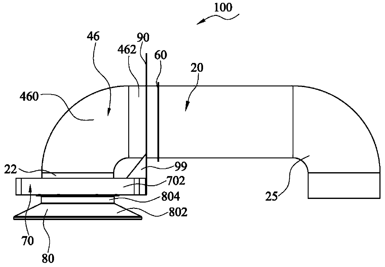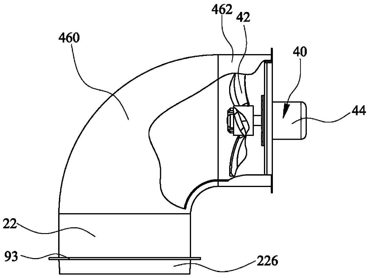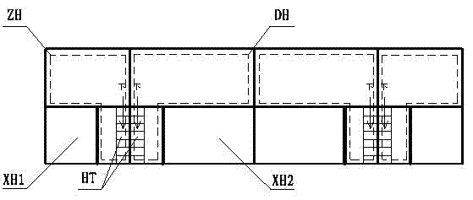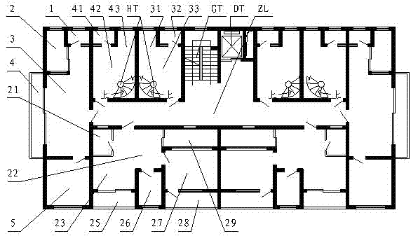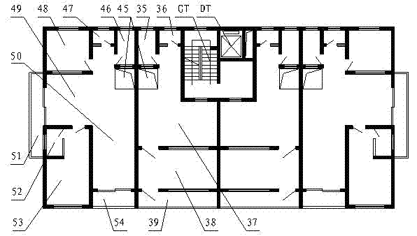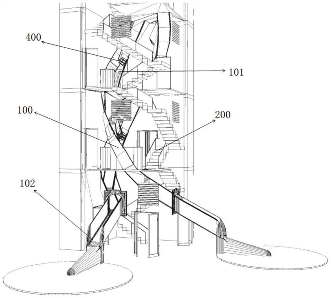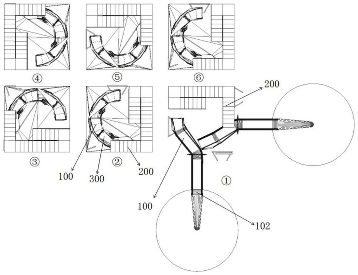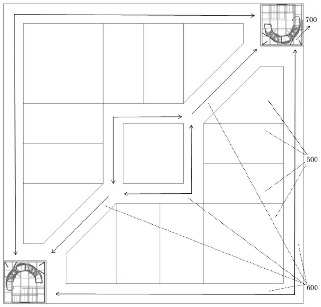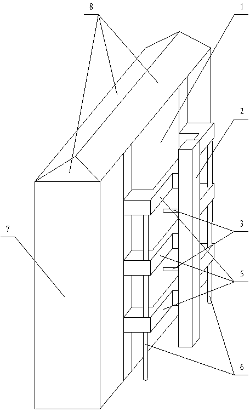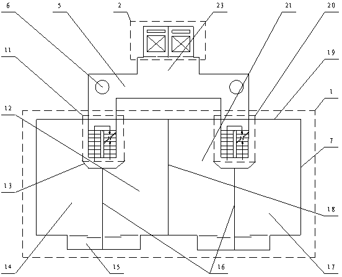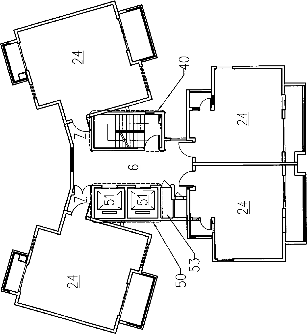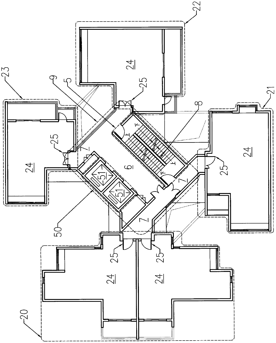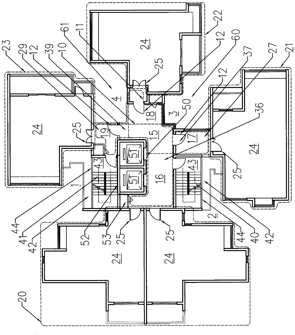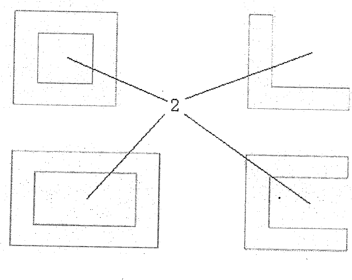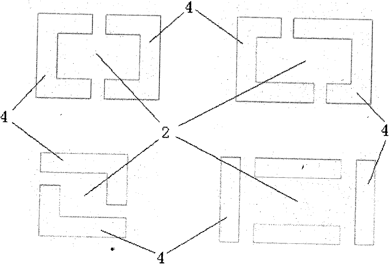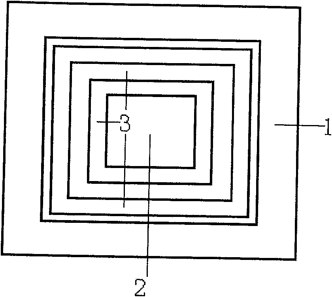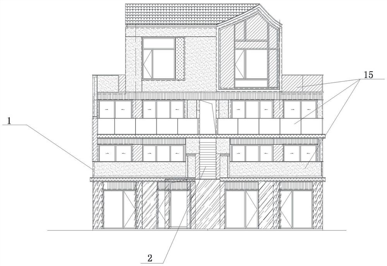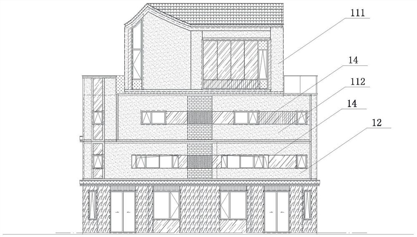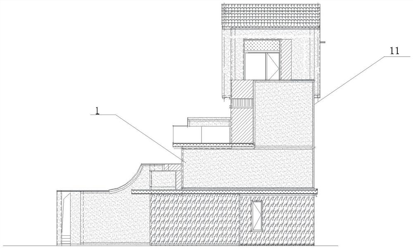Patents
Literature
35results about How to "Reduce pool area" patented technology
Efficacy Topic
Property
Owner
Technical Advancement
Application Domain
Technology Topic
Technology Field Word
Patent Country/Region
Patent Type
Patent Status
Application Year
Inventor
Multi-storey building and building group
ActiveCN106639362AImprove utilityImprove comfortSpecial buildingDwelling buildingPolygonal lineResidence
The invention relates to a multi-storey building and a building group comprising the same. The multi-storey building comprises a first multi-storey building body, a second multi-storey building body and a connection part, wherein the second multi-storey building body is opposite to the first multi-storey building body, and the opposite outer wall bodies of the first multi-storey building body and the second multi-storey building body are separated by a first predetermined distance; and the connection part is located between the opposite outer wall bodies of the first multi-storey building body and the second multi-storey building body and connects the first multi-storey building body with the second multi-storey building body. The connection part comprises a plurality of between-body connection sections for connecting corresponding storeys of the first multi-storey building body and the second multi-storey building body, and a plurality of between-storey connection sections leading to the between-body connection section on the upper or lower layer from one between-body connection section. Every two between-body connection sections of adjacent storeys are staggered by a second determined distance in the horizontal orthographic projection direction. The connection part is in a three-dimensional continuous fold line mode formed by the multiple between-body connection sections and the multiple between-storey connection sections, and is connected to at least two continuous storeys of the first multi-storey building body and the second multi-storey building body. The multi-storey building is suitable for residence and office buildings.
Owner:唐文丹
Composite structure of prefabricated bearing concrete wallboard and construction method thereof
PendingCN107143065AIncrease the number of layersEfficient use ofWallsBuilding material handlingArchitectural engineeringPrecast concrete
The invention relates to a composite structure of a prefabricated bearing concrete wallboard and a construction method thereof. Currently, brickwork is basically constructed in a manual mode, the amount of labor in construction is large, mortar plastering is needed after the completion of bricklaying, and the procedures are complex. The composite structure of the prefabricated bearing concrete wallboard is mainly composed of a ring beam (3), a prefabricated concrete wallboard (1), and a constructional column (2). The constructional column is fixedly connected to the ring beam. The prefabricated concrete wallboard is arranged in an enclosure region of the constructional column and the ring beam. The constructional column and the ring beam are respectively connected to the prefabricated concrete wallboard. The constructional column consists of multiple constructional column stirrups (7). Constructional longitudinal ribs (8) are arranged in four corresponding corners in each of the constructional column stirrups. The ring beam comprises multiple ring beam stirrups (9), and ring beam longitudinal ribs (10) are disposed in four corresponding corners in each of the ring beam stirrups. The invention is applied to the technical field of the composite structure of the prefabricated bearing concrete wallboard and the construction method thereof.
Owner:湖北宇辉中工建筑产业化有限公司
Enclosed type overlapped garden residence
The present invention discloses a planning building unit, wherein the building structure is composed of an external wall, an inner wall and a floor. The building structure is provided with a traffic roadway leading to the outside. The floor divides the planning building unit to a plurality of using units. The planning building unit is provided with a direction focusing point. The using units are arranged around the direction focusing point. The building structure surrounds centripetally and the planning building unit is provided with at least one recessing platform to the direction of the using unit from the base layer to the top layer. The space of the surrounding middle floor satisfies the requirement of sunshine and light collecting with a form of longitudinal recessing platform of the floor body by stage, and the length of the distance between the surrounding opposite floor body is reduced. The storey is overlapped to the stage recessing platform outwards and longitudinally from the surrounding center. The outdoor walking channel and private garden are formed through the recessing platform. The target that a courtyard and a door are in each household is realized. The invention can be used for planning the planning building unit which is formed by arranging a plurality of planning building units.
Owner:马力
Axial flow type oil smoke ventilator
InactiveCN102901132AGreat suctionAvoid wastingDomestic stoves or rangesLighting and heating apparatusManufacturing cost reductionAir volume
The invention provides an axial flow type oil smoke ventilator which comprises a curved tube axial-flow oil smoke blower fan, a frame and an externally connected exhaust duct, wherein the curved tube axial-flow oil smoke blower fan comprises a bent pipeline, a fan motor arranged in the bent pipeline and a fan body arranged on a fan motor shaft, the fan motor is fixed in the bent pipeline through a fan motor support, the curved tube axial-flow oil smoke blower fan is mounted on the frame, and an air inlet is vertical and adown. The invention has the following beneficial effects: a brand new middle and high-grade axial flow type oil smoke ventilator can be constructed according to the invention; the axial flow type oil smoke ventilator has all the advantages of an axial-flow blower fan, e.g., great draft induction capacity and a simple structure; an ideal exhausting rate can be obtained by using a small-power motor; ceiling installation can be realized; ascending hot air during cooking can be fully utilized; a substantial energy saving effect is obtained, and manufacturing cost is substantially reduced; and a novel technical product with strong competitiveness is presented on middle and high-grade oil smoke ventilator market, and product types of middle and high-grade oil smoke ventilators are enriched.
Owner:曾德邻
STP ultra-thin vacuum heat insulation plate for building external wall and preparation method thereof
InactiveCN108517977ASolve wasteImprove insulation effectClimate change adaptationInsulation improvementFiberComposite film
The invention discloses an STP ultra-thin vacuum heat insulation plate for a building external wall, which comprises a composite inorganic fiber core material, a heat insulation coating and a high-barrier composite film; the heat insulation coating coats on the outer surface of the composite inorganic fiber core material, the composite inorganic fiber core material is arranged in the high-barriercomposite film, the composite inorganic fiber core material is provided with a honeycomb-shaped through hole, the honeycomb-shaped through hole is filled with glass-shaped micro-beads, the honeycomb-shaped through hole is an inclined hole, and the inclination angle is 30-45 degrees. The invention also discloses a preparation method of the STP ultra-thin vacuum heat insulation plate for the building external wall. According to the invention, the heat insulation coating coats on the core material of the STP ultra-thin vacuum heat insulation plate, so that the plate has super-strong heat insulation effect, meanwhile, the honeycomb-shaped inclined through hole is arranged on the heat insulation plate, which ensures the stable foundation of the heat insulation plate, and the air flow is resisted, so that the air is not easy to form convection, and the possibility of convective heat transfer is reduced, and the heat preservation effect of the heat insulation plate is ensured.
Owner:刘华锋
Miniature transportation junction of high-rise apartment building
InactiveCN103206096AReduce pool areaImprove operational efficiencyDwelling buildingBuilding designTower
The invention discloses a miniature transportation junction of a high-rise apartment building, which is applied in building designs. The miniature transportation junction is characterized in that (1) a lift hall and an elevator shaft are located at the outside of a tower; (2) turning platforms between the lift hall and a public staircase are located on the same plane, and the lift hall is used as the turning platform of the public staircase; (3) windows are installed on the wall bodies on the two ends of the lift hall; (4) the elevator shaft is located on the outer side of the lift hall, and public staircase steps are arranged on the inner side of the lift hall; and (5) elevator entries and exists are arranged at the odd layers of the high-rise apartment building, and no elevator entries and exists are arranged at the even layers. The miniature transportation junction disclosed by the invention has the beneficial effects of reducing the residential pool area of the high-rise apartment building and improving the operation efficiency of the elevator.
Owner:SHANDONG UNIV OF SCI & TECH
Non-bearing fireproof partition wall for scissor stairs, scissor stairs and construction method of scissor stairs
PendingCN112459302AImprove stabilityEasy to useWallsFire proofingReinforced concreteArchitectural engineering
The invention discloses a non-bearing fireproof partition wall for scissor stairs, the scissor stairs and a construction method of the scissor stairs. The partition wall is of a cast-in-place reinforced concrete structure with a single-layer reinforcing mesh, wherein the single-layer reinforcing mesh is a 8 @ 200 * 200 or similar bidirectional reinforcing mesh piece, and the thickness of the partition wall is smaller than or equal to 100mm; a wall body of the partition wall is carried on one stair of the scissor stairs, and the stair carrying the partition wall is provided with a widened section; the scissor stairs are provided with the partition wall, and in the structure that the partition wall is carried on one stair, the reinforcing mesh is fixedly connected with stair reinforcing steel bars or a stair reinforcing mesh; and in the construction method of the scissor stairs, the partition wall is poured through an aluminum alloy mold. The non-bearing fireproof partition wall has thebeneficial effects that the partition wall is good in structural stability, safe to use and long in service life; the scissor stairs adopting the partition wall have the same beneficial effects; and according to the stair construction method, the construction efficiency can be effectively improved, and the construction cost is saved.
Owner:张以道
Upper and lower floor staggered floor duplex house type
The invention discloses an upper and lower floor staggered floor duplex house type which is a novel staggered floor duplex house type in the building design field. Compared with an existing flat floorhouse type, the house type space is richer, dynamic-static separation is more reasonable, and compared with an existing duplex house type, the house type has the advantages that the residential poolarea of public transport is reduced by 50%, inside space occupied by an indoor staircase is reduced by 50%, and the room rate of residents can be improved. According to the house type, a separation wall combination between an indoor staircase and a bench plate divides a flat floor house type into two floors in a staggered manner, the lower floor is a dynamic area public area, the upper floor is astatic area or private area, and the house type is suitable for various multi-storey and high-rise buildings.
Owner:周金桥
Transportation hub for multi-storey high-rise residential buildings
InactiveCN102877663ASignificant energy saving and material savingReduce the frequency of start and stopDwelling buildingHigh riseTransport engineering
The invention discloses a transportation hub for a multi-storey high-rise residential building, belonging to the field of residential design. The transportation hub is mainly characterized in that: (1) the elevator rooms and the elevator waiting halls are arranged outside turrets; (2) the elevator waiting halls and the public staircase turning platforms are directly connected to form a platform; (3) the left walls and the right walls of the elevator rooms are both provided with windows; (4) the walls on two side surfaces of the public staircase turning platforms are provided with windows; and (5) the first floor, the seventh floor, the thirteenth floor, the nineteenth floor and the like are all provided with elevator entrances and exits and elevator waiting halls, wherein the other floors are not provided width elevator entrances and exits, and the elevator waiting halls are changed into storage rooms of two floors. The transportation hub saves energy, materials and land significantly, is good for health and fitness, has a small pool area and has good safety performance.
Owner:SHANDONG UNIV OF SCI & TECH
Safe and comfortable high-rise building with high construction ratio
InactiveCN103206095AImprove the environmentReduce transmissionDwelling buildingArchitectural engineeringTower
The invention discloses a safe and comfortable high-rise building with high construction ratio and belongs to the field of buildings. The high-rise building is composed of a tower, an elevator room and a lift hall and is characterized in that the elevator room and the lift hall are arranged at the outside of the tower, turning platforms between the lift hall and a public staircase are connected to an expanded hall, and windows are installed on the left and right sides of the expanded hall. The safe and comfortable high-rise building disclosed by the invention is good in safety and comfort and high in construction ratio.
Owner:SHANDONG UNIV OF SCI & TECH
Land-saving type high-rise residential building traffic junction
InactiveCN103195263AReduce transmission rateImprove operational efficiencyDwelling buildingEngineeringTower
The invention discloses a land-saving type high-rise residential building traffic junction which is used in residential design and is characterized in that elevator rooms and lift halls are arranged outside a tower building, the lift halls and turning platforms of a public staircase are connected to form a hall, and from the seventh floor, floors with odd number are provided with lift halls, and floors with even numbers are provided with matched rooms instead of lift halls from bottom to top. The land-saving type high-rise residential building traffic junction has the advantages of: saving land and being small in residential pool area; saving energy and being high in operation efficiency; and being high in safety and comfortableness.
Owner:SHANDONG UNIV OF SCI & TECH
Land-saving high-rise residential building
The invention discloses a land-saving high-rise residential building which comprises bedrooms (1), living rooms (2), bathrooms (3), kitchens (4), dining rooms (5), balconies (6), corridors (7), stair halls (8) and elevators (9). The land-saving high-rise residential building with the structure has the advantages that requirements of the Residential Design Codes of the country can be met, requirements on use functions also can be met, the land and floor areas occupied by each elevator of each unit can be saved, the investment can be saved, shared areas of residential families can be reduced, and useable area coefficients can be increased.
Owner:陈祥凤
Land-saving high-rise residential building traffic junction
InactiveCN105019681AImprove the waiting environmentSave electricityDwelling buildingBuilding designTower
The invention discloses a land-saving high-rise residential building traffic junction applied to residential building design. The land-saving high-rise residential building traffic junction is characterized in that part steps of a public stair of the high-rise residential building traffic junction can be arranged outside a rectangular tower; a public stair turning platform is lengthened and widened to form a public stair turning platform elevator waiting hall; an elevator room is arranged outside the public stair turning platform waiting hall; and an elevator entrance is only arranged on odd-number floors of the high-rise residential building. The beneficial effects of the land-saving stair turning platform waiting hall are that land occupation can be reduced, high-rise residential building public area is increased and elevator operating efficiency is enhanced.
Owner:SHANDONG UNIV OF SCI & TECH
Residential building transportation junction shaped like Chinese character 'pin'
InactiveCN104018695ASmall poolImprove room rateDwelling buildingChinese charactersTransport engineering
The invention discloses a residential building transportation junction shaped like a Chinese character 'pin' and belongs to the technology of residential design. The residential building transportation junction is characterized in that firstly, a public stair step section is a north and south running direction double-running stair, the length and the width of a public stair house door platform are enlarged, and an elevator waiting hall is formed, and elevators are opposite to the public stair step section with the elevator waiting hall in between; secondly, the west elevator and the east elevator are arranged and form a structure shaped like the Chinese character 'pin' with the public stair; thirdly, the west end and the east end of the elevator waiting hall are provided with an east house door and a west house door, and a south house door is arranged on the south side of the elevator waiting hall and between the west elevator and the east elevator. The residential building transportation junction has the advantages that the area equally shared is small, and the useable area of a house is large.
Owner:SHANDONG UNIV OF SCI & TECH
Elevator configuration of high-rise building
InactiveCN106744165AReduce the number of stopsExtend the range of actual performance speedBuilding liftsEngineeringHigh rise
The invention provides elevator configuration of a high-rise building. According to the elevator configuration of the high-rise building, the number of elevator doors is reduced by half compared with that of elevator doors arranged for the current high-rise building, so that time consumption and waiting time of people taking an elevator are shortened, the residential pool area of each house can also be reduced, and house purchasing cost is reduced. The elevator configuration is characterized in that one door of the elevator is arranged on a stair landing between a downstair housing layer and an upstair housing layer, the next door of the elevator is arranged on a stair landing between a housing layer of the downstair housing layer plus 2 layers and a housing layer of the upstair housing layer plus 2 layers, and thus, the doors of the elevator are arranged to the top storey of the building; for the building equipped with one elevator, each door is arranged on one side of the corresponding stair landing, and for the building equipped with two elevators, doors are arranged on two sides of the corresponding stair landing; each stair landing is connected with home-entry platforms of the downstair housing layer and the upstair housing layer through staircases; if the building is equipped with two elevators, preferably, the other staircase is arranged opposite to the staircase, the two staircases are probably isolated by a wall, and a door is probably arranged in the wall to communicate the two staircases.
Owner:张光裕
Concealed handrail structure of small bay stairs
The invention aims to provide a concealed handrail structure of small-bay stairs. The concealed handrail structure comprises the stairs. Stair partition walls are arranged on two sides of the stairs, wall grooves are formed in the two stair partition walls, are positioned above the stairs and are parallel to the stairs, and concealed handrails are arranged in the wall grooves; the concealed handrails comprise fixing columns, the fixing columns are arranged in the wall grooves, and handrails in the shapes of circular pipes are arranged on the outer sides of the fixing columns; the handrails are positioned in the wall grooves and are close to the edges of the outer sides of the wall grooves. The concealed handrail structure has the advantages that the wall grooves are formed in the stair partition walls on the two sides of the stairs, and the concealed handrails are arranged in the wall grooves and are quite stably fixed by the aid of fixing blocks and structure beams; spaces can be sufficiently utilized by the concealed handrails, and accordingly corresponding residential pool areas can be reduced; the corresponding manufacturing cost can be reduced, and service requirements can be met; the insides of stair halls are simple, and accordingly the future maintenance cost can be lowered.
Owner:CHINA RAILWAY URBAN PLANNING & DESIGN INST
Constructible villa type apartment or office system
InactiveCN101787804BAvoid high valueAvoid mutual interferenceSpecial buildingWorking environmentEngineering
The invention discloses an evolution of villa or apartment system, an EVA system for short, which comprises elevator rooms, houses and elevators positioned in the elevator rooms. The houses have a structure comprising at least two houses, adjacent houses share one elevator and are staggered with each other according to floors; and the elevator rooms are layered according to the floors, and each elevator is of the independent elevator room. No matter the evolution of villa or apartment system is built into an office building or a house, the evolution of villa or apartment system can show the villa enjoyment, and people can adapt to the modern life and work characteristics in the urban center; meanwhile, the people can enjoy the suburban life and work environment; and the evolution of villa or apartment system opens up building of the villa or the apartment in the urban center, and working and life cannot be disturbed by the external word and the air villa structure is formed, so that the total value of the houses is improved, and the evolution of villa or apartment system has the advantages of safety, economy and expandability.
Owner:重庆欧威逊设计咨询有限公司
Passive air courtyard building and building group
InactiveCN111395800ADoes not affect lightingDoes not affect aestheticsSpecial buildingDwelling buildingResidential sectorArchitectural engineering
The invention relates to a passive air courtyard building and a building group. The passive air courtyard building comprises a multi-storey residential area, a plurality of houses are arranged in eachstorey of residential area, an air corridor shared by all residents on each storey is further arranged in the storey of the residential area and arranged along the houses, an outward-moving fire fighting access, a footpath and an elevator are arranged on the other side of the air corridors, each house further comprises a courtyard, and entrance doors are arranged at the positions, adjacent to theair corridors, of the courtyard. Flower beds are arranged on the courtyards, flower and vegetable planting, dog walking and bird keeping can be achieved, inclined struts do not need to be additionally arranged on the courtyards, lighting of the residents on the lower layer is not affected, the overall appearance is not affected, the house sharing area is reduced to 10% or below, and the house usable rate is greatly increased.
Owner:曹宝军 +2
Core tube structure, building structure and building thereof
PendingCN114541584AReduce electricity consumptionReduce pool areaBalconiesExtraordinary structuresTube (structure)Architectural engineering
The invention relates to a core tube structure, a building structure and a building thereof, and belongs to the technical field of residential structures. The shared area of the core tube is reduced, and the house-type yield is increased; the investment of equipment and related tube well equipment rooms is reduced, and the cost is reduced; building structure loss is reduced, construction efficiency is improved, and cost is saved; the rationality of basement parking is fully considered from planning and house type building structure design, parking spaces are arranged on the two sides of a lane as much as possible, and the parking efficiency is improved.
Owner:北京元启建筑设计有限公司
One-floor five-household residence
The invention discloses a one-floor five-household residence and belongs to a residence design technology. The one-floor five-household residence is mainly characterized in that a building has only one unit, a standard layer is divided into an upper layer and a lower layer, five households are arranged in the standard layer, two of the households are large duplex apartments which are located at the east and west ends of the building, two of the households are small duplex apartments which are located at two sides of the transportation junction of the building, and a fifth household is a single-layer residence which is located at the south face of the lower-layer transportation junction of the standard layer. The one-floor five-household residence has the positive effects that 1, the house type is various, and the requirements of different house buyers can be met, and 2, the household number of the unit is large, and the residential pool area is small.
Owner:SHANDONG UNIV OF SCI & TECH
Axial range hood
InactiveCN102901132BGreat suctionAvoid wastingDomestic stoves or rangesLighting and heating apparatusManufacturing cost reductionMotor shaft
An axial flow range hood, comprising: a curved pipe axial flow fume fan, a frame, an externally connected external exhaust pipe, and a curved pipe axial flow fume fan including: a curved pipe, a fan motor arranged in the curved pipe, and a fan motor installed in the curved pipe The fan body on the motor shaft, the motor is fixed in the curved pipe through the fan motor bracket; the curved pipe axial flow oil fume fan is installed on the frame, and the air inlet is vertically downward; the beneficial effects of the present invention are: a class of The brand-new mid-to-high-end axial flow range hood has all the advantages of large air suction volume and simple structure of the axial flow fan. Using a low-power motor can obtain an ideal oil fume extraction rate. It supports top suction installation and can make full use of the rising hot air flow in the cooking process. , significant energy-saving effect and significant reduction in manufacturing costs, a new technology product with strong competitiveness has been added to the mid-to-high-end range hood market, and the product types of mid-to-high-end range hoods have been enriched.
Owner:曾德邻
Residence with large apartments, medium apartments and small apartments mixed
The invention discloses a residence with large apartments, medium apartments and small apartments mixed, and belongs to residence designing technologies. The residence is mainly characterized in that the high-rise residence faces south and is provided with only one unit, eight apartments with four facing the east and four facing the west exist on each floor, the eight apartments on each floor are symmetrically arranged and each standard floor is composed of an upper standard floor and a lower standard floor; each lower standard floor is divided into four parts, each first part and the greater part of the corresponding upper standard floor form a large apartment belonging to duplex apartments, each second part and the less part of the corresponding upper standard floor form a medium apartment belong to the duplex apartments and the third parts are small apartments which are arranged in a linear mode in the south-and-north direction and belong to single-floor apartments and the four parts are small apartment which are arranged in a linear mode in the east-and-west direction and belong to the single-floor apartments. The residence with the large apartments, the medium apartments and the small apartments mixed has the advantages that the apartments are diversified, the requirements of different house buyers can be met and the number of apartments in each unit is large and the residential pool area is small.
Owner:SHANDONG UNIV OF SCI & TECH
Porous composite pearlite heat insulating material
InactiveCN102627467BImprove insulation effectLow densityHeat proofingCeramicwareFiberSodium Bentonite
The invention belongs to the technical field of heat insulating material preparation and relates to a porous composite pearlite heat insulating material. The heat insulating material is made of the following raw materials in percent by weight: 15-60 percent of pearlite particles, 30-70 percent of bentonite, 2-10 percent of polycrystalline aluminum oxide fiber, 0-1 percent of anti-cracking fiber, 1-10 percent of polyacrylamide, 5-20 percent of toluene diisocynate (TDI-, 100-65) and 5-10 percent of water repellent, wherein the diameter of the pearlite particles is no more than 6mm; the weight percentage of aluminum oxide in the polycrystalline aluminum oxide fiber is 30-90 percent; the anti-cracking fiber comprises polypropylene and the length of the anti-cracking fiber is 1-10cm; and the molecular weight of the polyacrylamide is 3-12 million. The porous composite pearlite heat insulating material has the advantages that the production process is simple, the scientificity is good, the production cost is low, the raw materials are easy to obtain, the heat insulating performance of a product is good, the weight is light and the popularization and application are facilitated.
Owner:张峥
A barrier-free escape system for high-rise buildings
ActiveCN110787381BAvoid the dangers of escaping from heights outdoorsNo manual operationBuilding rescueArchitectural engineeringRecreational facility
The invention discloses a barrier-free escape system for a high-rise building, which relates to the technical field of building safety protection and entertainment facilities. The vertical evacuation area is composed of anti-vertigo stairs, elastic work slides, elastic deceleration doors, rotating pull rings and standing exits. The vertical evacuation area is equipped with 2 elastic work slides and 1 anti-vertigo staircase. This system can take into account both emergency escape and daily traffic. The invention relies on the elastic force of the elastic deceleration door to do work, safely consumes the mechanical energy of escapees, can avoid the risk of scratches caused by ordinary slides, and at the same time helps vulnerable people to escape without obstacles.
Owner:傅俊祥
Fitness energy-saving high-rise residence
InactiveCN103195265AConvenient fitnessBuilding energy saving effect is goodBuilding repairsDwelling buildingResidenceEngineering
The invention discloses a fitness energy-saving high-rise residence, and belongs to the field of construction residence. The fitness energy-saving high-rise residence is characterized in that lift rooms are arranged outside towers; and air walkways are arranged between the lift rooms and the towers to connect public stairwells and lifts. The fitness energy-saving high-rise residence has the advantages that energy, materials and room are obviously saved, health and fitness are benefited, pool area is small, and safe performance is good.
Owner:SHANDONG UNIV OF SCI & TECH
Preparation method of porous composite pearlstone heat preservation material
The invention belongs to the technical field of heat preservation material preparation and in particular relates to a preparation method of a porous composite pearlstone heat preservation material. Polycrystal alumina fiber is dispersed by using a mixed solution of tolylene diisocyanate (TDI) and water, and bentonite, anti-cracking fiber, polyacrylamide and a hydrophobic agent are added sequentially to prepare a colloid mother solution. Peralstone particles are mixed into the colloid mother solution and stirred evenly, and sticky composite pearlstone slurry is formed. The composite pearlstoneslurry is loaded into a special mold and accounts from 65-100% of space volume. The mold with the slurry is placed in a microwave heating device and heated, sticky slurry state materials in the mold generate gas along with a heated reaction and are expanded to fill an inner cavity of the mold, and liquid substances are gasified and escaped from a gas outlet hole of the mold or turned into solid substances and dried at last to form a composite peralstone heat preservation material section of a porous structure. The preparation method is easy in process, good in scientificalness, low in production cost, easy in obtaining of raw materials, good in product heat preservation performance, light in weight and convenient for popularization and application.
Owner:张峥
Modular high-rise building
InactiveCN110905079AReduce civil costReduce areaExtraordinary structuresDwelling buildingArchitectural engineeringFloor level
The invention relates to a modular high-rise building. The building is characterized in that cross-shaped plane corridors are arranged at building core tube positions of multiple continuous floors, and each of the four end points of each cross-shaped plane corridor is connected with a floor plane partition; each floor plane partition is composed of one or more use units; each building public areais divided into four quadrants by each cross-shaped corridor; a outdoor transparent space and a stairway are dispersed in the four quadrants; and an elevator bank is close to the cross-shaped intersection areas of the cross-shaped plane corridors, and elevator doors are opened towards the cross-shaped plane corridors. The modular high-rise building has the advantages of being short in floor publictransport path, few in shared public area, low in building cost, good in public area lighting, ventilation and landscape, and reasonable in structure and building function layout.
Owner:郭建军
Enclosed type overlapped garden residence
The present invention discloses a planning building unit, wherein the building structure is composed of an external wall, an inner wall and a floor. The building structure is provided with a traffic roadway leading to the outside. The floor divides the planning building unit to a plurality of using units. The planning building unit is provided with a direction focusing point. The using units are arranged around the direction focusing point. The building structure surrounds centripetally and the planning building unit is provided with at least one recessing platform to the direction of the using unit from the base layer to the top layer. The space of the surrounding middle floor satisfies the requirement of sunshine and light collecting with a form of longitudinal recessing platform of thefloor body by stage, and the length of the distance between the surrounding opposite floor body is reduced. The storey is overlapped to the stage recessing platform outwards and longitudinally from the surrounding center. The outdoor walking channel and private garden are formed through the recessing platform. The target that a courtyard and a door are in each household is realized. The inventioncan be used for planning the planning building unit which is formed by arranging a plurality of planning building units.
Owner:马力
Modern overlapping yard
PendingCN111749496AImprove room rateImprove space utilizationDwelling buildingMechanical engineeringStairs
The invention discloses a modern overlapping yard. The modern overlapping yard comprises a building main body. The building main body comprises public stairs and two main body unit structures which are arranged on two sides of the public stairs in a mirror-image manner. Each main body unit structure comprises a lower overlapping house type structure, a middle overlapping house type structure and an upper overlapping house type structure. The lower overlapping house type structure, the middle overlapping house type structure and the upper overlapping house type structure retract layer upon layer from bottom to top, and terrace areas are formed. According to the modern overlapping yard, the area is small, but the room occupying rate is high, and vacant customer group requirements on the present market are filled; the triple overlapping of the lower overlapping house type structure, the middle overlapping house type structure and the upper overlapping house type structure enjoys a super-large terrace correspondingly so that residents on each floor have private and open outdoor space correspondingly and feel villa type residing experience.
Owner:浙江青墨工程设计有限公司 +1
Multi-storey buildings and complexes
ActiveCN106639362BImprove utilityImprove comfortSpecial buildingDwelling buildingResidenceArchitectural engineering
The present invention relates to a multi-story building and a building group including the multi-story building. The multi-story building includes: a first multi-story building; a second multi-story building opposite to the first multi-story building and opposite to each other. The outer walls are separated by a first predetermined distance; and the connecting portion is located between the opposite outer walls of the first and second multi-story buildings and connects the first and second multi-story buildings. The connection part includes a plurality of inter-body connection sections connecting corresponding floors of the first and second multi-story building bodies, and a plurality of inter-floor connection sections leading from one inter-body connection section to an inter-body connection section of an upper or lower floor. Two inter-body connection sections of adjacent floors are staggered by a second predetermined distance in the horizontal orthographic projection direction. The connection section is formed into a three-dimensional continuous polyline form by a plurality of inter-body connection sections and a plurality of inter-layer connection sections, and the connection sections are connected To at least 2 consecutive floors of the first and second multi-storey building blocks. The multi-storey building is suitable for residential and office buildings.
Owner:唐文丹
Features
- R&D
- Intellectual Property
- Life Sciences
- Materials
- Tech Scout
Why Patsnap Eureka
- Unparalleled Data Quality
- Higher Quality Content
- 60% Fewer Hallucinations
Social media
Patsnap Eureka Blog
Learn More Browse by: Latest US Patents, China's latest patents, Technical Efficacy Thesaurus, Application Domain, Technology Topic, Popular Technical Reports.
© 2025 PatSnap. All rights reserved.Legal|Privacy policy|Modern Slavery Act Transparency Statement|Sitemap|About US| Contact US: help@patsnap.com
