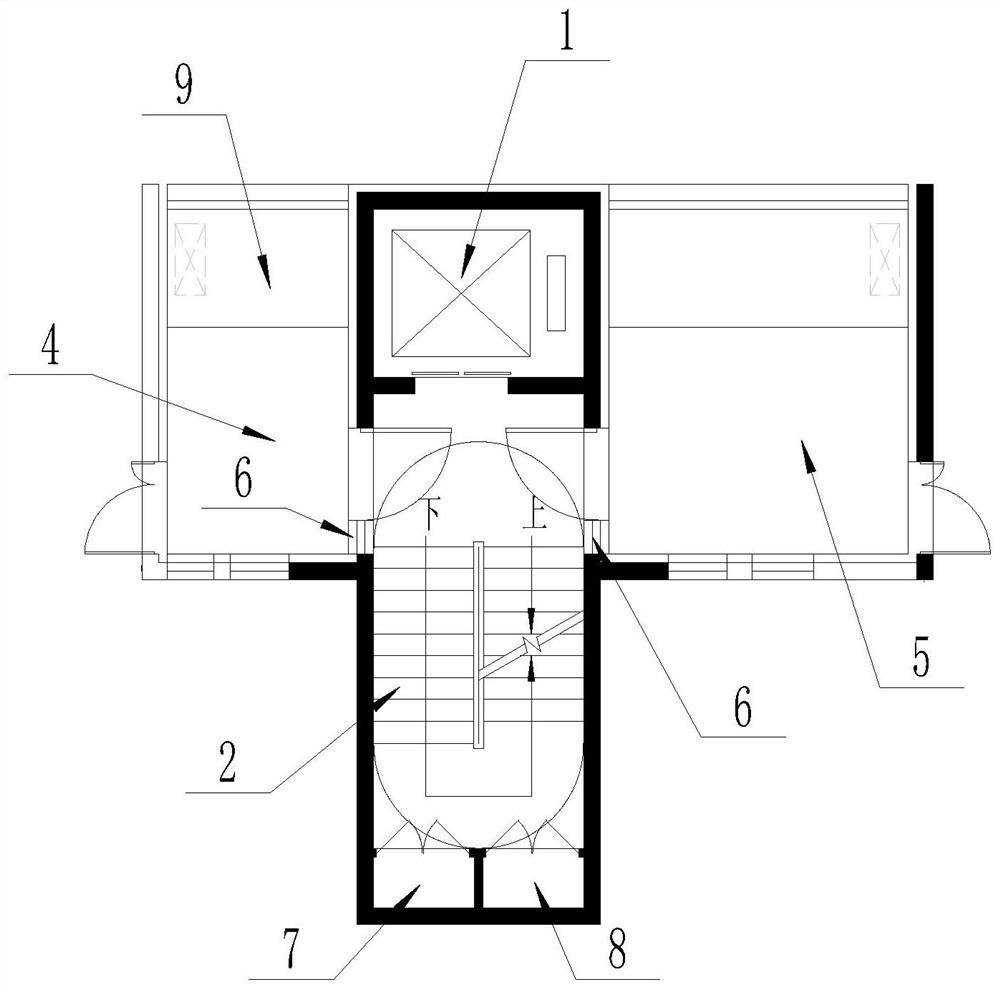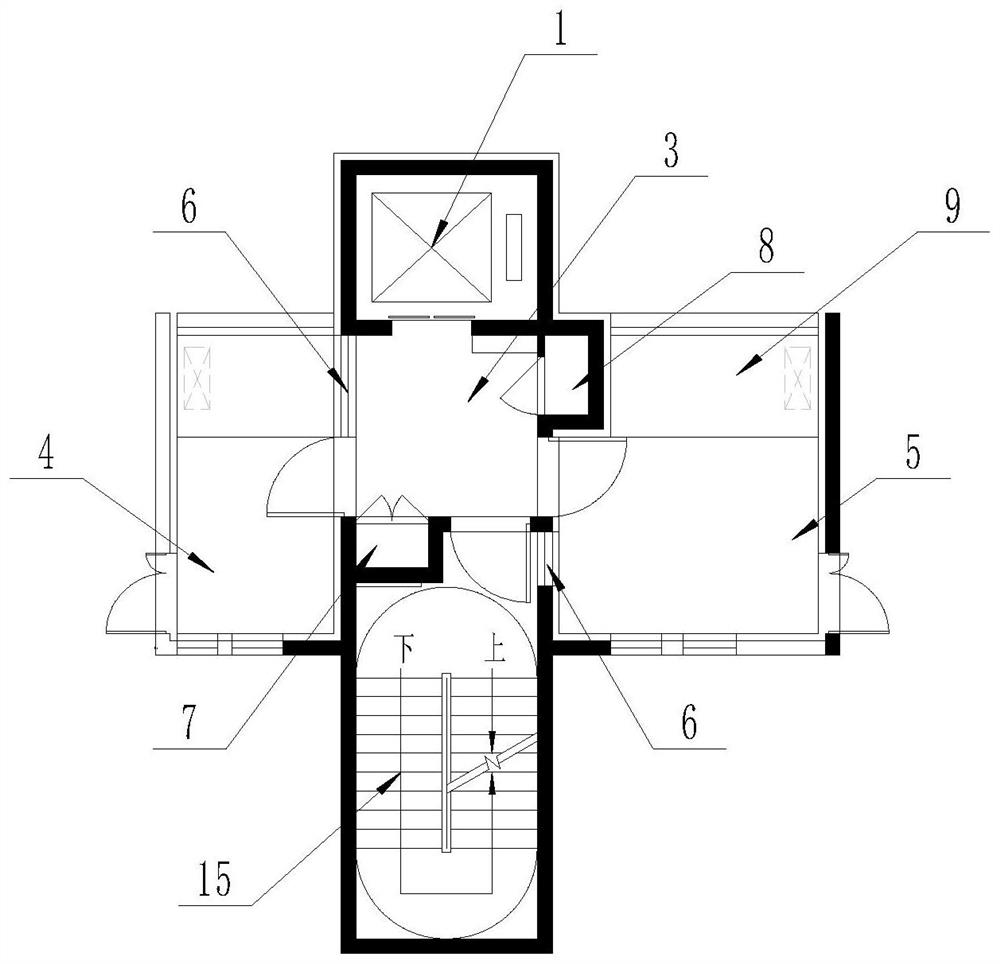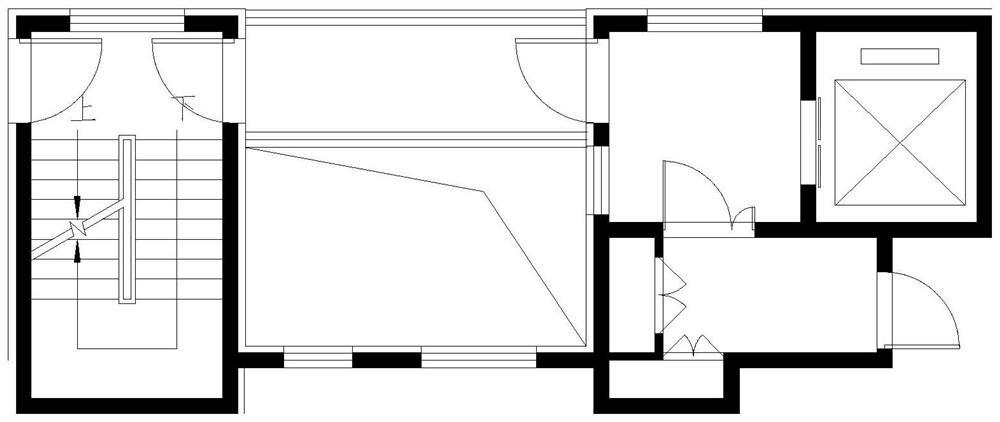Core tube structure, building structure and building thereof
A core tube and building technology, applied in building components, special structures, building structures, etc., can solve problems such as lack of comfort in the use of apartment types, unfavorable green and energy-saving design, and expand the planning area of the basement, so as to reduce the loss of building structures , Improving construction efficiency and improving parking efficiency
- Summary
- Abstract
- Description
- Claims
- Application Information
AI Technical Summary
Problems solved by technology
Method used
Image
Examples
Embodiment 1
[0073] like Image 6 As shown, the core tube structure of Embodiment 1 is suitable for residential buildings below 33 m.
[0074] like figure 1 As shown, the core tube structure includes:
[0075] One elevator 1; two entry gardens for the householder to enter the door, namely the first entry garden 4 and the second entry garden 5;
[0076] Including enclosed stairwell 2;
[0077] One side of the closed stairwell 2 is communicated with the first entry garden 4, and the other side of the closed stairwell 2 is communicated with the second entry garden 5;
[0078] Specifically, the part of the enclosed stairwell 2 that communicates with the first entry garden 4 and the second entry garden 5 is provided with a fire door. When the fire door is closed, the stairwell 2, the first entry garden 4 and the second entry garden 5 are closed. The home gardens 5 can respectively form a closable space.
[0079] When the first entry garden 4 and the second entry garden 5 form a sealable sp...
Embodiment 2
[0086] like Figure 7 As shown, the core tube structure of Embodiment 2 is suitable for residential buildings of 33m to 54m (excluding 33m), and the core tube on the fourteenth floor is provided with an outdoor corridor.
[0087] like Figure 8 Shown or applicable to 54m ~ 100m (excluding 54m) residential buildings residential buildings, and each floor outside the first floor is provided with outdoor corridors.
[0088] Different from Example 1, such as figure 2 As shown, a core tube structure further includes a smoke-proof stairwell 15, and a shared front room 3 is formed between the smoke-proof stairwell 15 and the elevator 1;
[0089] One side of the shared front room 3 is communicated with the first home garden 4, and the other side of the shared front room 3 is communicated with the second home garden 5;
[0090] The side wall of the smoke-proof staircase 15 close to the entry garden is provided with a lighting and ventilation window 6 to introduce the lighting and na...
Embodiment 3
[0099] like Figure 1-Figure 2 As shown, on the basis of the descriptions of Embodiment 1 to Embodiment 2, a device platform 9 is also included.
[0100] Further, the first entry garden 4 and the second entry garden 5 are also provided with indoor lighting and ventilation windows 6 for lighting and ventilation in the entry room.
[0101] and image 3 and Figure 15 Compared with the traditional apartment type shown, by optimizing and adjusting the layout of the core tube, the entrance door, the lighting window of the bathroom and the lighting window of the master bedroom bathroom are opened to the garden position, which provides the necessary conditions for the full-bright apartment type.
PUM
 Login to View More
Login to View More Abstract
Description
Claims
Application Information
 Login to View More
Login to View More - R&D
- Intellectual Property
- Life Sciences
- Materials
- Tech Scout
- Unparalleled Data Quality
- Higher Quality Content
- 60% Fewer Hallucinations
Browse by: Latest US Patents, China's latest patents, Technical Efficacy Thesaurus, Application Domain, Technology Topic, Popular Technical Reports.
© 2025 PatSnap. All rights reserved.Legal|Privacy policy|Modern Slavery Act Transparency Statement|Sitemap|About US| Contact US: help@patsnap.com



