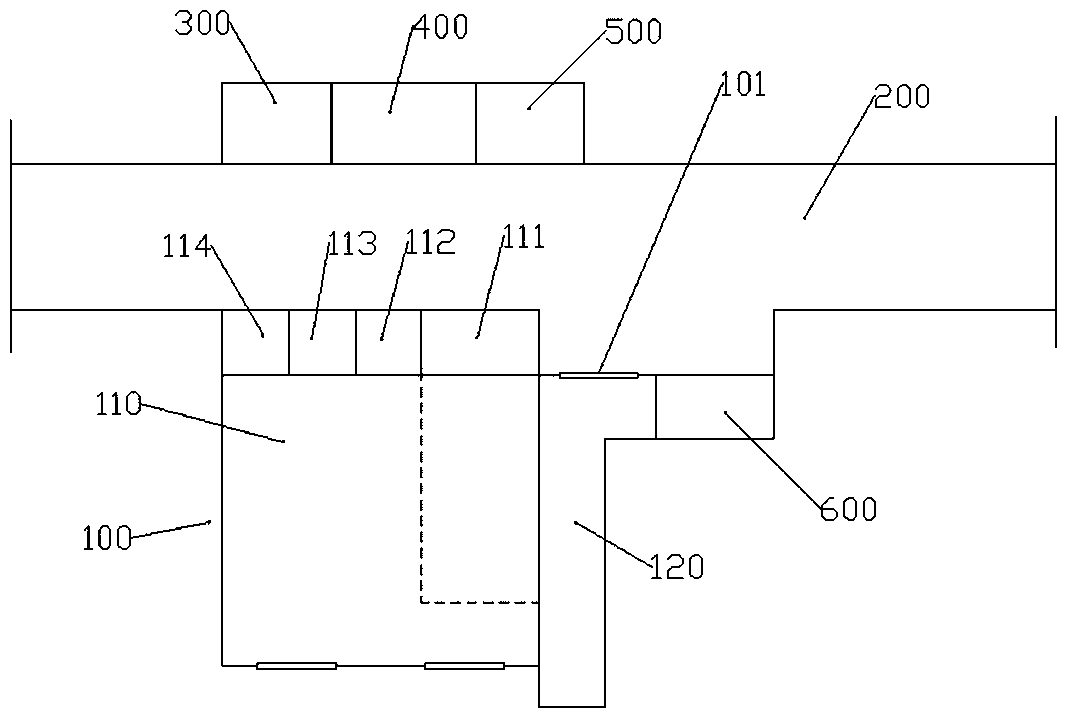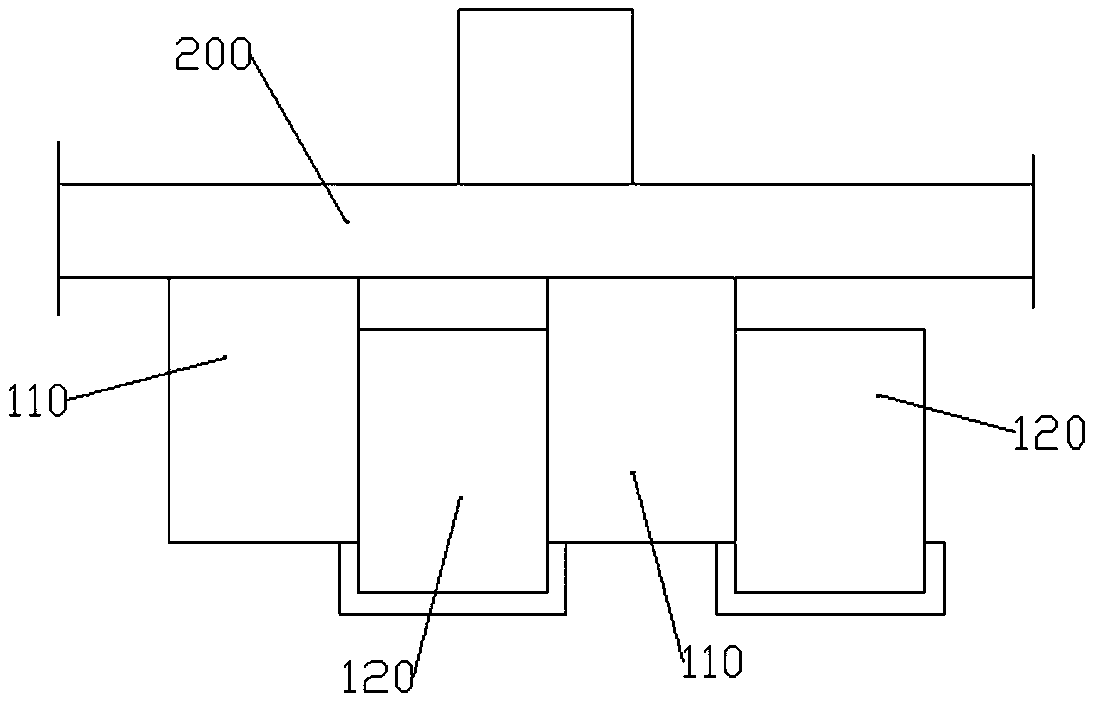Passive air courtyard building and building group
A passive, building group technology, applied in the direction of buildings, building types, special buildings, etc., can solve the problems of high construction cost, difficulty in realization, and high market introduction, and achieve the effect of improving the rate of housing acquisition and the competitiveness of projects.
- Summary
- Abstract
- Description
- Claims
- Application Information
AI Technical Summary
Problems solved by technology
Method used
Image
Examples
Embodiment 2
[0033] Embodiment 2 is different from Embodiment 1 in that, as figure 2 As shown, the main house 110 and the courtyard 120 adopt a duplex design, and the courtyard 120 can be six meters high, with the best privacy, the lowest price, and the best construction. The courtyard can be the largest without any structural risk; at the same time, the main house 110 can install additional independent home elevator and step ladder additionally.
[0034] In the embodiment of the building group of the present invention, the building group includes a plurality of passive sky garden buildings, and the structure of each passive sky garden building is the same as that of any embodiment of the above-mentioned passive sky garden building, and will not be repeated here.
PUM
 Login to View More
Login to View More Abstract
Description
Claims
Application Information
 Login to View More
Login to View More - R&D
- Intellectual Property
- Life Sciences
- Materials
- Tech Scout
- Unparalleled Data Quality
- Higher Quality Content
- 60% Fewer Hallucinations
Browse by: Latest US Patents, China's latest patents, Technical Efficacy Thesaurus, Application Domain, Technology Topic, Popular Technical Reports.
© 2025 PatSnap. All rights reserved.Legal|Privacy policy|Modern Slavery Act Transparency Statement|Sitemap|About US| Contact US: help@patsnap.com


