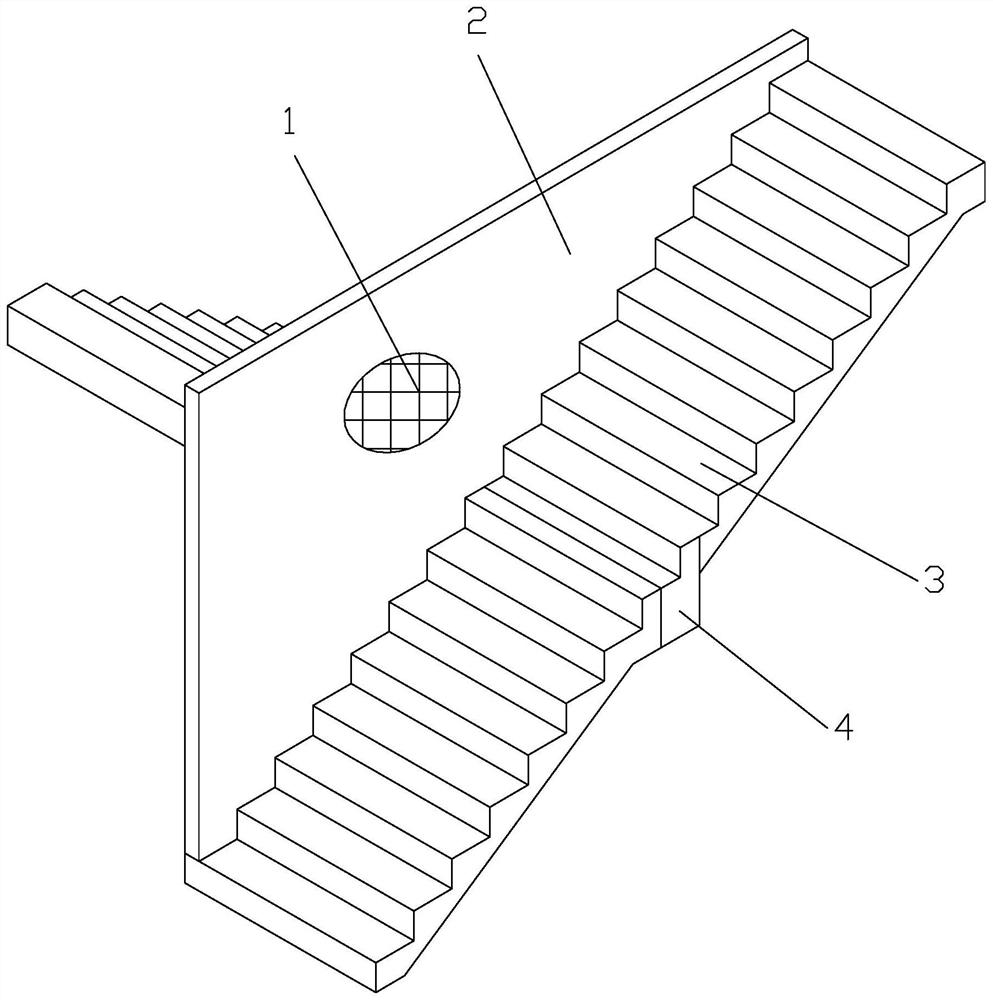Non-bearing fireproof partition wall for scissor stairs, scissor stairs and construction method of scissor stairs
A non-load-bearing, staircase technology, applied in the direction of stairs, fire protection, walls, etc., can solve the problems of long construction period, material waste, construction cost, increase, etc., and achieve the effect of improving construction efficiency, reducing construction cost, and reducing material waste
- Summary
- Abstract
- Description
- Claims
- Application Information
AI Technical Summary
Problems solved by technology
Method used
Image
Examples
Embodiment 1
[0024] Example 1, see figure 1 , a non-load-bearing fireproof partition wall for scissor stairs, which is used to isolate two stairs of a scissor ladder on the same floor, and has a cast-in-place reinforced concrete structure with a single-layer steel mesh 1.
[0025] Wherein, the steel mesh 1 adopts 8@200X200 two-way steel mesh sheets. In addition, the wall of the partition wall is poured with aluminum alloy formwork, and the thickness of the wall is ≤ 100mm; in addition, the wall of the partition wall is mounted on one of the scissor ladders, and the staircase with the partition wall has a widened section.
[0026] In this embodiment, the steel mesh 1 can also adopt any specification of 6@200X200, 6@300X300 and 8@300X300.
[0027] In this embodiment, since the partition wall is actually set according to the requirements stipulated in the fire protection code, it only needs to meet the functional requirements of fire protection for one hour, and only a 60mm thick concrete wa...
Embodiment 2
[0028] Example 2, combined with figure 1 , a scissors staircase, including two stairs of the scissors ladder and a partition wall 2 between the two stairs, the partition wall 2 is made of the non-load-bearing fireproof partition wall of embodiment 1.
[0029]Wherein, in the structure in which the partition wall 2 is carried on one of the stairs 3, the reinforcement mesh 1 is fixedly connected with the stair reinforcement or the stair reinforcement mesh of the staircase 3. The fixing method includes welding the steel bars of the two through the lap joint, or lap welding together with the help of steel plates, flat irons or round bars; it also includes binding and fixing them together with iron wires. The stairs 3 carrying the partition wall 2 and the partition wall 2 are poured synchronously using aluminum alloy formwork. And the scissors intersection of two described stairs is also provided with middle beam 4, and middle beam 4 forms the support to two stairs at the middle se...
Embodiment 3
[0030] Example 3, combined with figure 1 , a scissors staircase construction method, the non-load-bearing fireproof partition wall in the scissors staircase described in embodiment 1 is poured separately by using aluminum alloy formwork.
PUM
 Login to View More
Login to View More Abstract
Description
Claims
Application Information
 Login to View More
Login to View More - R&D
- Intellectual Property
- Life Sciences
- Materials
- Tech Scout
- Unparalleled Data Quality
- Higher Quality Content
- 60% Fewer Hallucinations
Browse by: Latest US Patents, China's latest patents, Technical Efficacy Thesaurus, Application Domain, Technology Topic, Popular Technical Reports.
© 2025 PatSnap. All rights reserved.Legal|Privacy policy|Modern Slavery Act Transparency Statement|Sitemap|About US| Contact US: help@patsnap.com

