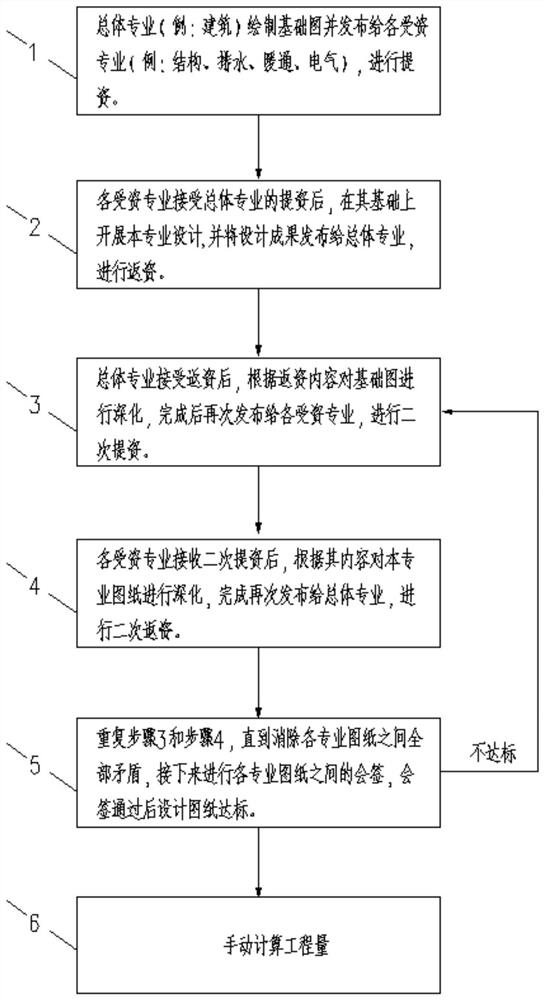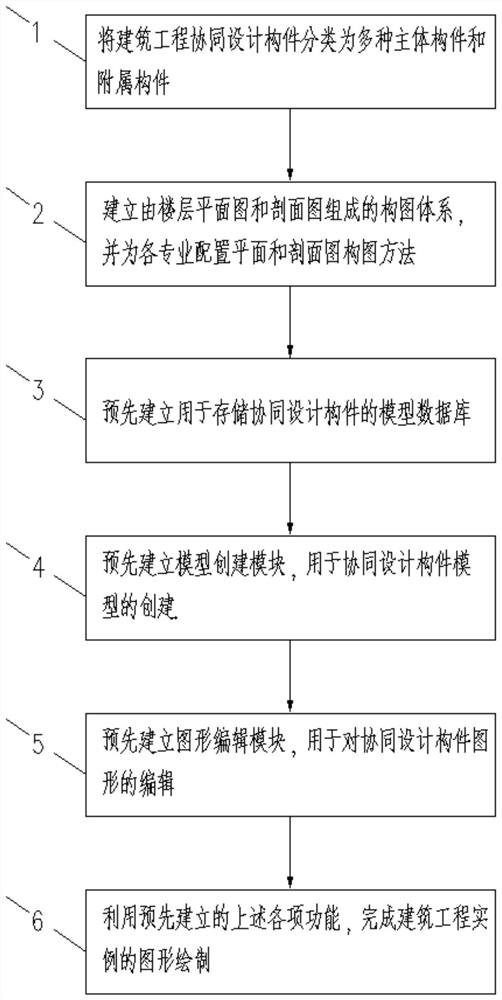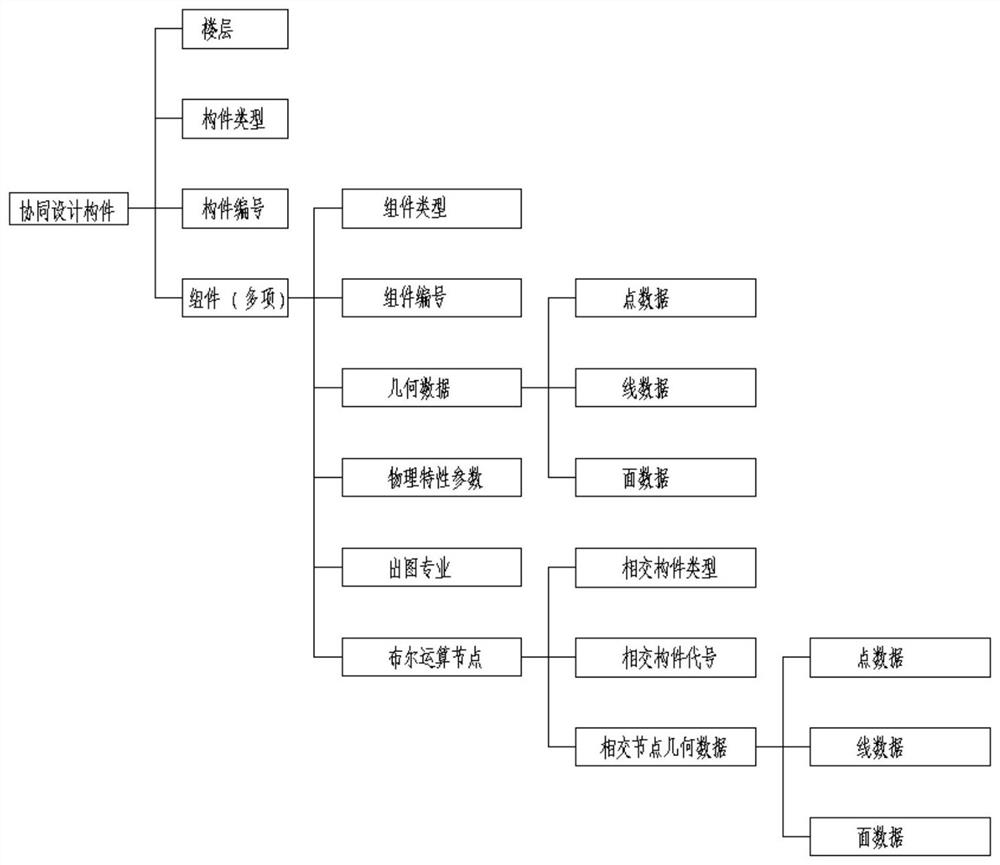Constructional engineering collaborative design drawing method based on CAD platform
A collaborative design and architectural engineering technology, applied in the direction of constraint-based CAD, geometric CAD, program control devices, etc., can solve problems such as difficulties in popularization and application, low work efficiency, and inconformity with drawing habits
- Summary
- Abstract
- Description
- Claims
- Application Information
AI Technical Summary
Problems solved by technology
Method used
Image
Examples
Embodiment
[0180] Such as figure 2 As shown, the present invention is based on the CAD platform-based architectural engineering collaborative design drawing method, and the method comprises the following steps:
[0181] Step 1. Classify the architectural engineering collaborative design components into various main components and subsidiary components.
[0182] Collaborative design components are components that appear in multi-disciplinary drawings, and the design process needs to ensure the coordination and consistency of the content presented in each professional drawing. For example, each floor slab is presented in professional drawings of architecture, structure, HVAC, drainage, electrical, etc., so it is a collaborative design component. Components that only appear in a single professional drawing are professional design objects and do not participate in collaborative design. For example, structural professional pile foundations, caps and other components below the bottom plate ...
PUM
 Login to View More
Login to View More Abstract
Description
Claims
Application Information
 Login to View More
Login to View More - R&D
- Intellectual Property
- Life Sciences
- Materials
- Tech Scout
- Unparalleled Data Quality
- Higher Quality Content
- 60% Fewer Hallucinations
Browse by: Latest US Patents, China's latest patents, Technical Efficacy Thesaurus, Application Domain, Technology Topic, Popular Technical Reports.
© 2025 PatSnap. All rights reserved.Legal|Privacy policy|Modern Slavery Act Transparency Statement|Sitemap|About US| Contact US: help@patsnap.com



